47.148 ideas para dormitorios principales
Filtrar por
Presupuesto
Ordenar por:Popular hoy
81 - 100 de 47.148 fotos
Artículo 1 de 3
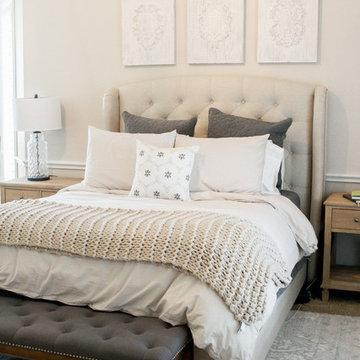
This cozy, neutral master retreat was designed by our team through our E-Design service. It was a joy to work with our client Traci to create a space special for her and her husband.
Photography: Charlee Tabor
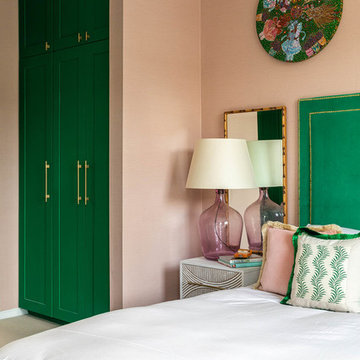
Pale pink and Emerald green Master bedroom with South American Influences.
Foto de dormitorio principal ecléctico de tamaño medio con paredes rosas, moqueta y suelo beige
Foto de dormitorio principal ecléctico de tamaño medio con paredes rosas, moqueta y suelo beige
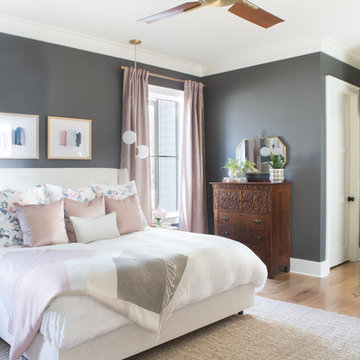
photo credits - Selavie (Sarah Rossi) Photography
Modelo de dormitorio principal clásico renovado de tamaño medio con paredes grises y suelo de madera clara
Modelo de dormitorio principal clásico renovado de tamaño medio con paredes grises y suelo de madera clara
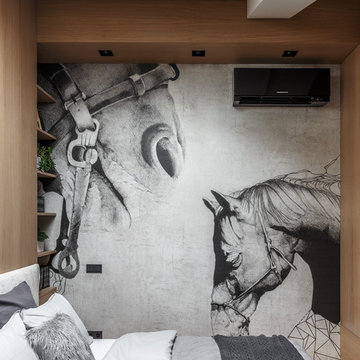
Сергей Красюк
Foto de dormitorio principal actual de tamaño medio con suelo de madera en tonos medios y paredes grises
Foto de dormitorio principal actual de tamaño medio con suelo de madera en tonos medios y paredes grises
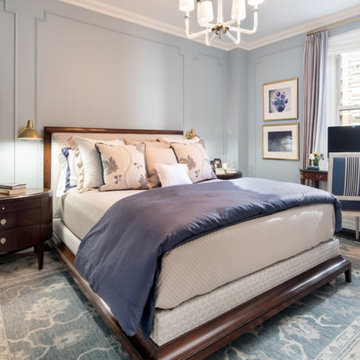
Project for: OPUS.AD
Imagen de dormitorio principal tradicional de tamaño medio con paredes azules, suelo de madera oscura y suelo marrón
Imagen de dormitorio principal tradicional de tamaño medio con paredes azules, suelo de madera oscura y suelo marrón
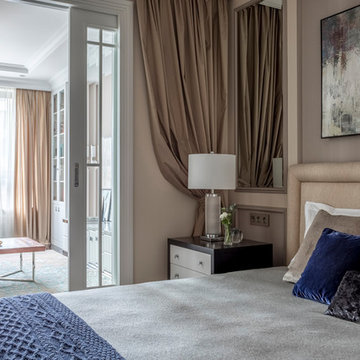
Евгений Кулибаба
Imagen de dormitorio principal tradicional renovado de tamaño medio con paredes beige, suelo de madera oscura y suelo marrón
Imagen de dormitorio principal tradicional renovado de tamaño medio con paredes beige, suelo de madera oscura y suelo marrón
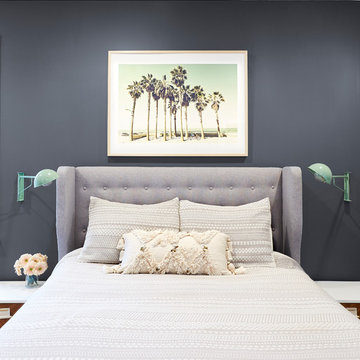
Photos: Brian Wetzel
Foto de dormitorio principal ecléctico de tamaño medio con paredes grises
Foto de dormitorio principal ecléctico de tamaño medio con paredes grises
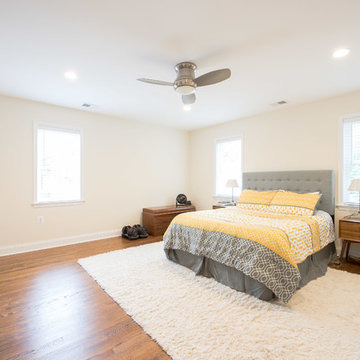
Addition off the side of a typical mid-century post-WWII colonial, including master suite with master bath expansion, first floor family room addition, a complete basement remodel with the addition of new bedroom suite for an AuPair. The clients realized it was more cost effective to do an addition over paying for outside child care for their growing family. Additionally, we helped the clients address some serious drainage issues that were causing settling issues in the home.
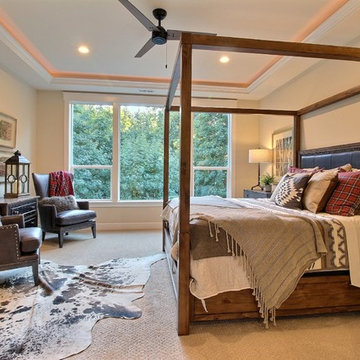
Paint by Sherwin Williams
Body Color - Wool Skein - SW 6148
Flooring & Tile by Macadam Floor & Design
Carpet Products by Dream Weaver Carpet
Main Level Carpet Cosmopolitan in Iron Frost
Counter Backsplash & Shower Niche by Glazzio Tiles
Tile Product - Orbit Series in Meteor Shower
Shower Wall & Mud Set Shower Pan by Emser Tile
Shower Wall Product - Esplanade in Alley
Mud Set Shower Pan Product - Venetian Pebbles in Medici Blend
Bathroom Floor by Florida Tile
Bathroom Floor Product - Sequence in Drift
Tub Wall Tile by Pental Surfaces
Tub Wall Tile Product - Parc in Botticino - 3D Bloom
Freestanding Tub by MAAX
Freestanding Tub Product - Ariosa Tub
Sinks by Decolav
Faucets by Delta Faucet
Slab Countertops by Wall to Wall Stone Corp
Main Level Granite Product Colonial Cream
Downstairs Quartz Product True North Silver Shimmer
Windows by Milgard Windows & Doors
Window Product Style Line® Series
Window Supplier Troyco - Window & Door
Window Treatments by Budget Blinds
Lighting by Destination Lighting
Interior Design by Creative Interiors & Design
Custom Cabinetry & Storage by Northwood Cabinets
Customized & Built by Cascade West Development
Photography by ExposioHDR Portland
Original Plans by Alan Mascord Design Associates
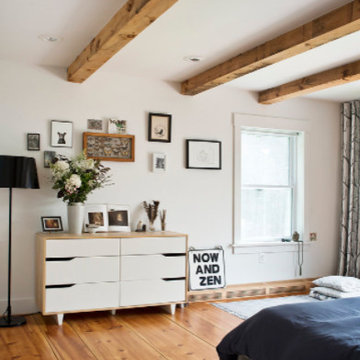
Bedroom. Light renovation and full redesign of an open plan cabin nestled in the quiet woods of Ulster County, New York. Complete kitchen restyling and budget friendly furnishings, art and décor for a second home used as a weekend retreat
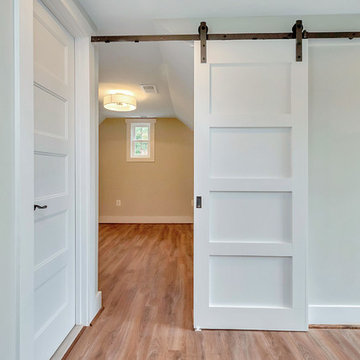
Imagen de dormitorio principal contemporáneo de tamaño medio sin chimenea con suelo de madera en tonos medios, paredes grises y suelo marrón
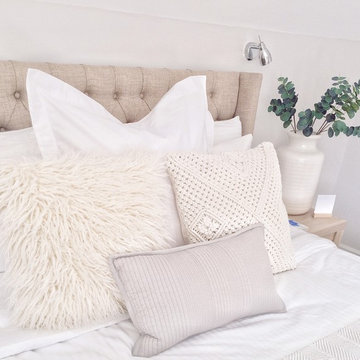
Cozy bedroom, with neutral shades and layers of different textures
Modelo de dormitorio principal costero pequeño sin chimenea con paredes grises, moqueta y suelo gris
Modelo de dormitorio principal costero pequeño sin chimenea con paredes grises, moqueta y suelo gris
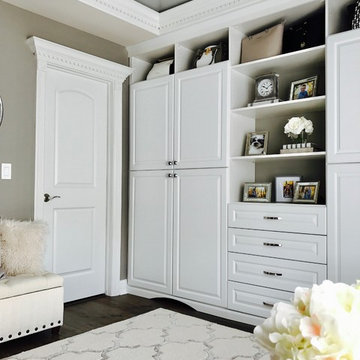
Both piece were created for storage in the master bedroom suite. Corner media cabinet is designed in white melamine laminate with accented fluted columns and raised panel drawers. Floor to ceiling wall unit has open shelving and doors conceal personal items. Built in wardrobe provides great use of space that allows for extra storage and compliments the room. Bob Younger for Closet Organizing Systems. Photograph provided by Monica Jackson
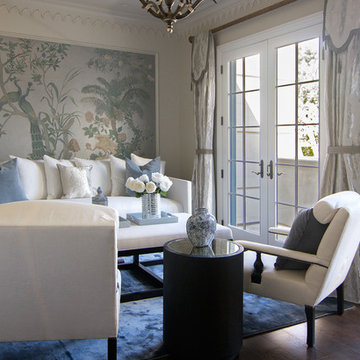
Chinoiserie mural for Master Bedroom Sitting Area. Faded colors with metallic background. Painted on canvas, and installed like wallpaper. Entirely custom, hand-painted.
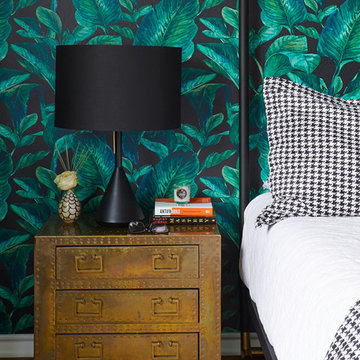
Ejemplo de dormitorio principal ecléctico de tamaño medio con suelo de madera en tonos medios, suelo marrón y paredes multicolor
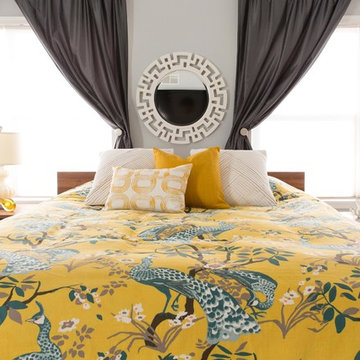
Modelo de dormitorio principal tradicional renovado de tamaño medio con paredes grises, moqueta y suelo beige
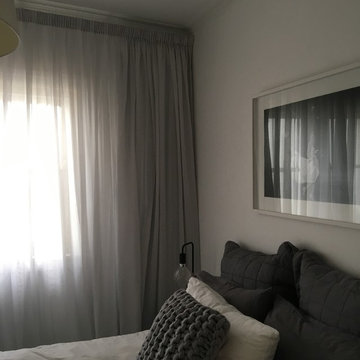
The mix of charcoal, soft greys and white give this bedroom a sense of calm. Pencil pleat sheers in a delicate polyester fabric provide privacy during the day and a seperate blockout fabric can be pulled across behind to provide darkness at night.
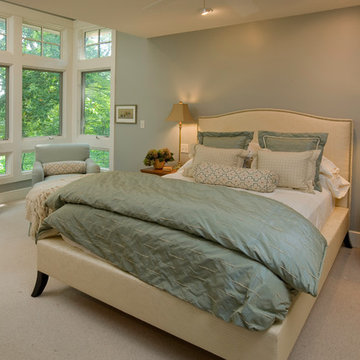
Imagen de dormitorio principal clásico de tamaño medio con paredes azules y moqueta
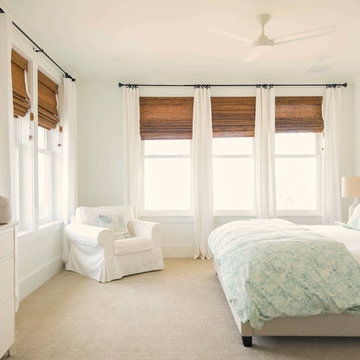
White on white bedroom with big windows and lots of natural light.
Diseño de dormitorio principal clásico grande sin chimenea con paredes blancas, moqueta y suelo beige
Diseño de dormitorio principal clásico grande sin chimenea con paredes blancas, moqueta y suelo beige
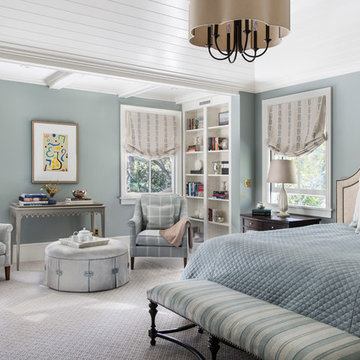
Modelo de dormitorio principal tradicional renovado grande con paredes grises, moqueta y suelo gris
47.148 ideas para dormitorios principales
5