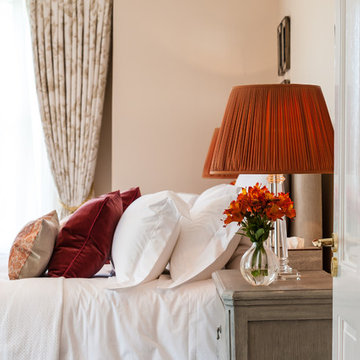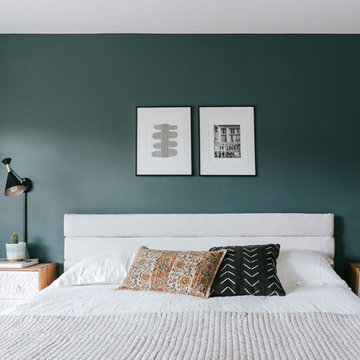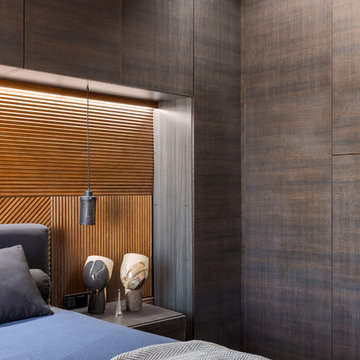47.192 ideas para dormitorios principales
Filtrar por
Presupuesto
Ordenar por:Popular hoy
61 - 80 de 47.192 fotos
Artículo 1 de 3
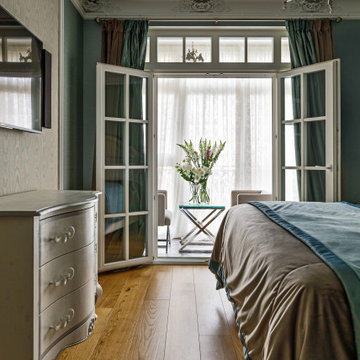
Ejemplo de dormitorio principal contemporáneo de tamaño medio con suelo de madera en tonos medios y suelo marrón
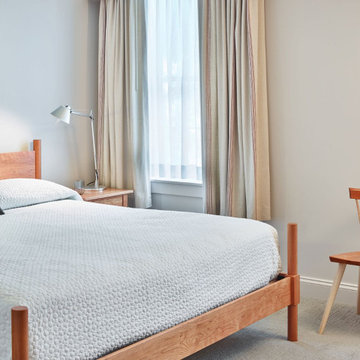
Chilton's MS1 bed in solid cherry, an original design from Maine's Chilton Furniture Co. Shown with Chilton's Boston side chair. Part of a new bedroom renovation designed for the Harraseeket Inn of Freeport, Maine.
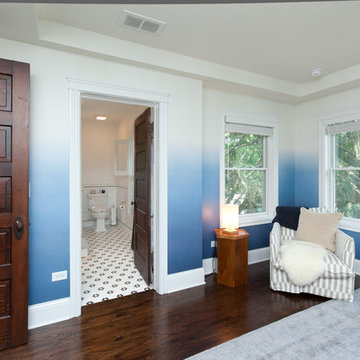
Ombre wallpaper looks stunning in this bedroom with beautiful hardwood floors, attached bath, and tray ceilings.
Photos: Jody Kmetz
Diseño de dormitorio principal campestre de tamaño medio con paredes azules, suelo de madera oscura, suelo marrón, bandeja y papel pintado
Diseño de dormitorio principal campestre de tamaño medio con paredes azules, suelo de madera oscura, suelo marrón, bandeja y papel pintado
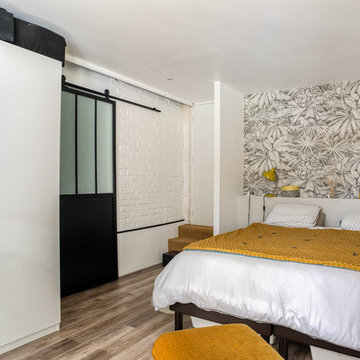
Imagen de dormitorio principal contemporáneo de tamaño medio con paredes blancas, suelo de linóleo y suelo gris
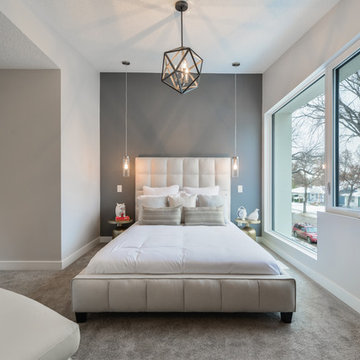
The master bedroom of this home has vaulted ceilings and large windows to allow for additional light. The gray feature wall adds a pop of color and the lights add nice texture.
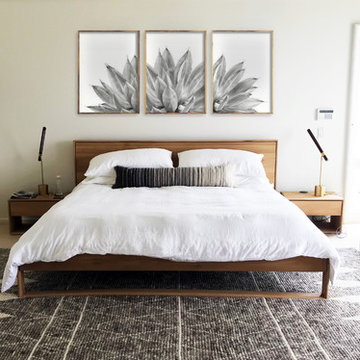
We transformed this bedroom by painting the walls soft alabaster white and gave it a modern coast style with the use of natural light oak wood furniture. We grounded the bed and broke up the white carpet with this hand knotted wool area rug with a coastal boho attitude. The brass finish on the lamps bring it back to a mid-century modern appeal. Everything in this room is serene clean and inviting.
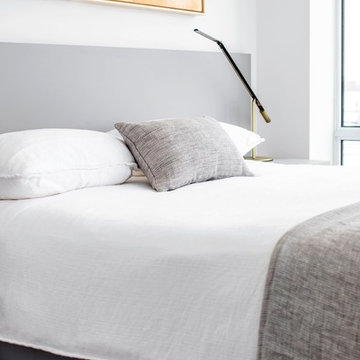
A beautifully outfitted, open and welcoming modern/contemporary condo unit in the exceptional all seasons waterside Friday Harbour Resort. Features customized modular cabinetry and furniture designed in collaboration with award winning designer, Caroline Harrison.
Photography by Nat Caron.
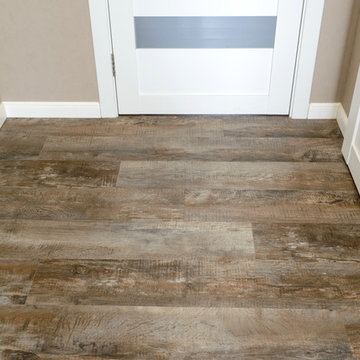
Imagen de dormitorio principal actual de tamaño medio sin chimenea con paredes marrones, suelo vinílico y suelo marrón
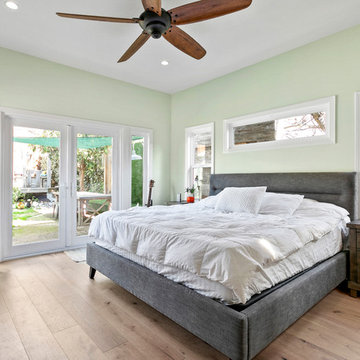
The new master bedroom used Spazio LA Tile Gallery's hardwood floors to the look of the barn doors used throughout the space.
Ejemplo de dormitorio principal de estilo de casa de campo de tamaño medio con paredes verdes, suelo de madera clara y suelo beige
Ejemplo de dormitorio principal de estilo de casa de campo de tamaño medio con paredes verdes, suelo de madera clara y suelo beige
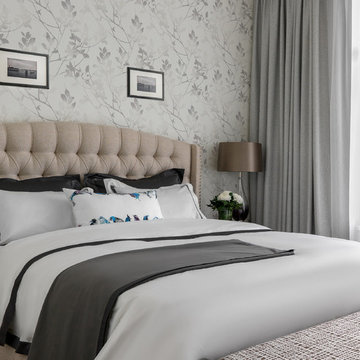
Сергей Красюк
Ejemplo de dormitorio principal actual de tamaño medio sin chimenea con paredes grises
Ejemplo de dormitorio principal actual de tamaño medio sin chimenea con paredes grises
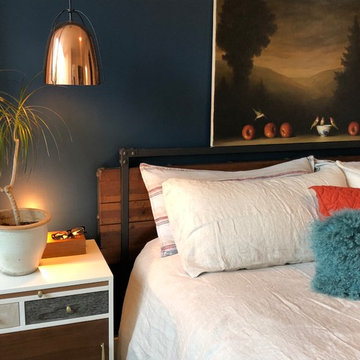
refresh of master bedroom, installed pendent lights and purchased new furnishings, paint consultation
Imagen de dormitorio principal actual de tamaño medio con paredes azules, suelo de madera oscura y suelo marrón
Imagen de dormitorio principal actual de tamaño medio con paredes azules, suelo de madera oscura y suelo marrón

Complete master bedroom remodel with stacked stone fireplace, sliding barn door, swing arm wall sconces and rustic faux ceiling beams. New wall-wall carpet, transitional area rug, custom draperies, bedding and simple accessories help create a true master bedroom oasis.
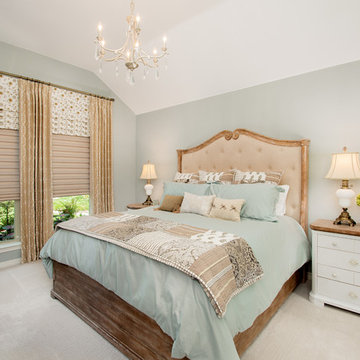
Our clients called us wanting to not only update their master bathroom but to specifically make it more functional. She had just had knee surgery, so taking a shower wasn’t easy. They wanted to remove the tub and enlarge the shower, as much as possible, and add a bench. She really wanted a seated makeup vanity area, too. They wanted to replace all vanity cabinets making them one height, and possibly add tower storage. With the current layout, they felt that there were too many doors, so we discussed possibly using a barn door to the bedroom.
We removed the large oval bathtub and expanded the shower, with an added bench. She got her seated makeup vanity and it’s placed between the shower and the window, right where she wanted it by the natural light. A tilting oval mirror sits above the makeup vanity flanked with Pottery Barn “Hayden” brushed nickel vanity lights. A lit swing arm makeup mirror was installed, making for a perfect makeup vanity! New taller Shiloh “Eclipse” bathroom cabinets painted in Polar with Slate highlights were installed (all at one height), with Kohler “Caxton” square double sinks. Two large beautiful mirrors are hung above each sink, again, flanked with Pottery Barn “Hayden” brushed nickel vanity lights on either side. Beautiful Quartzmasters Polished Calacutta Borghini countertops were installed on both vanities, as well as the shower bench top and shower wall cap.
Carrara Valentino basketweave mosaic marble tiles was installed on the shower floor and the back of the niches, while Heirloom Clay 3x9 tile was installed on the shower walls. A Delta Shower System was installed with both a hand held shower and a rainshower. The linen closet that used to have a standard door opening into the middle of the bathroom is now storage cabinets, with the classic Restoration Hardware “Campaign” pulls on the drawers and doors. A beautiful Birch forest gray 6”x 36” floor tile, laid in a random offset pattern was installed for an updated look on the floor. New glass paneled doors were installed to the closet and the water closet, matching the barn door. A gorgeous Shades of Light 20” “Pyramid Crystals” chandelier was hung in the center of the bathroom to top it all off!
The bedroom was painted a soothing Magnetic Gray and a classic updated Capital Lighting “Harlow” Chandelier was hung for an updated look.
We were able to meet all of our clients needs by removing the tub, enlarging the shower, installing the seated makeup vanity, by the natural light, right were she wanted it and by installing a beautiful barn door between the bathroom from the bedroom! Not only is it beautiful, but it’s more functional for them now and they love it!
Design/Remodel by Hatfield Builders & Remodelers | Photography by Versatile Imaging
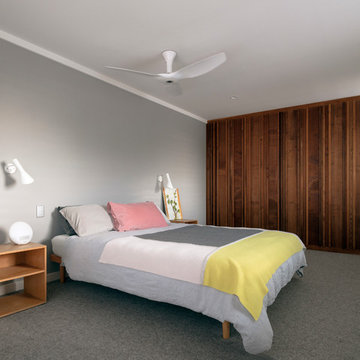
Sculptural cedar clad walk in wardrobe adds texture and pattern to the calm retreat.
Diseño de dormitorio principal vintage pequeño con paredes grises, moqueta y suelo gris
Diseño de dormitorio principal vintage pequeño con paredes grises, moqueta y suelo gris
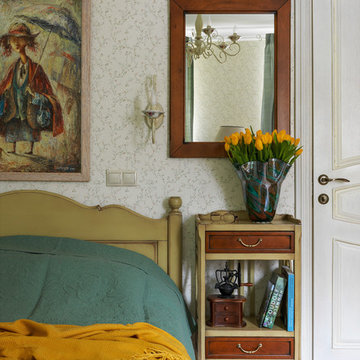
Imagen de dormitorio principal tradicional de tamaño medio con paredes multicolor y suelo de madera clara
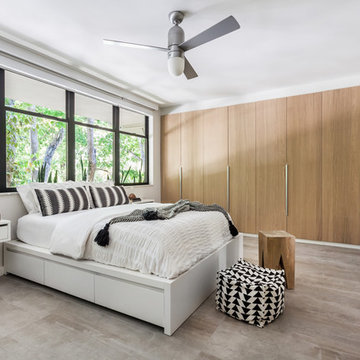
Imagen de dormitorio principal actual pequeño con paredes grises, suelo de baldosas de porcelana y suelo gris
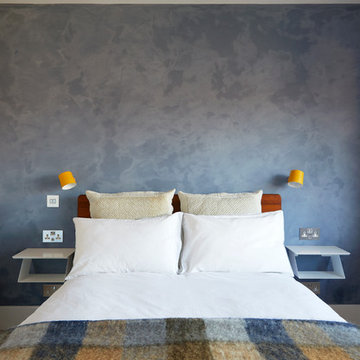
Anna Stathaki
Imagen de dormitorio principal actual pequeño sin chimenea con paredes azules, suelo de madera clara y suelo beige
Imagen de dormitorio principal actual pequeño sin chimenea con paredes azules, suelo de madera clara y suelo beige
47.192 ideas para dormitorios principales
4
