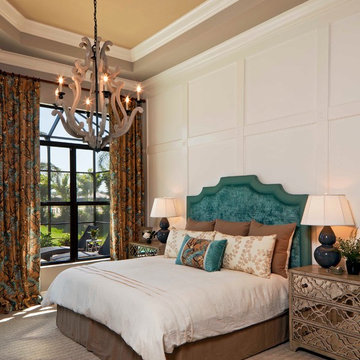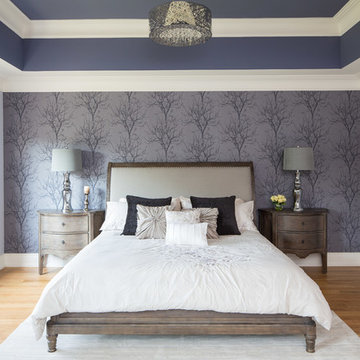225.915 ideas para dormitorios principales
Filtrar por
Presupuesto
Ordenar por:Popular hoy
2861 - 2880 de 225.915 fotos
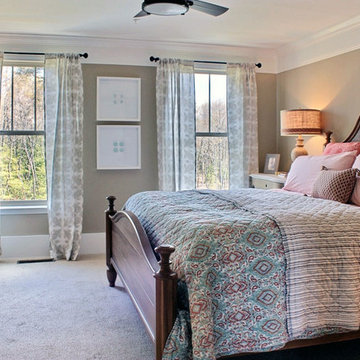
Master Bedroom
Diseño de dormitorio principal tradicional de tamaño medio con paredes grises y moqueta
Diseño de dormitorio principal tradicional de tamaño medio con paredes grises y moqueta
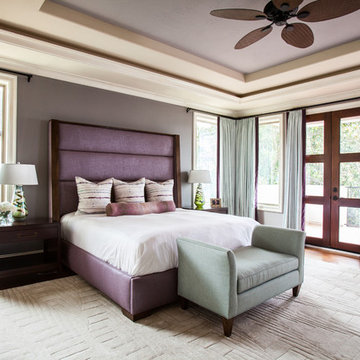
View more of our luxury residential porfolio at www.laurau.com!
Photographer: Julie Soefer
Ejemplo de dormitorio principal clásico renovado grande con paredes grises y suelo de madera oscura
Ejemplo de dormitorio principal clásico renovado grande con paredes grises y suelo de madera oscura
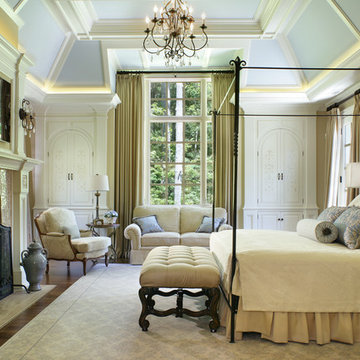
Foto de dormitorio principal clásico grande con paredes beige, suelo de madera oscura, todas las chimeneas, marco de chimenea de yeso y suelo marrón
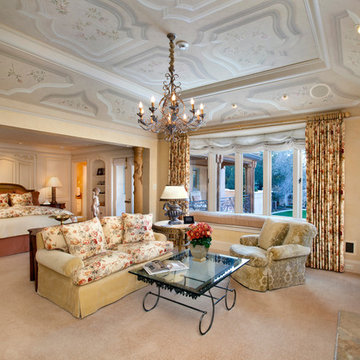
An imposing heritage oak and fountain frame a strong central axis leading from the motor court to the front door, through a grand stair hall into the public spaces of this Italianate home designed for entertaining, out to the gardens and finally terminating at the pool and semi-circular columned cabana. Gracious terraces and formal interiors characterize this stately home.
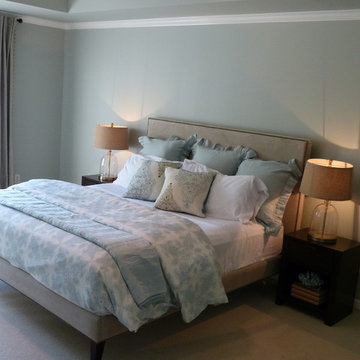
My client wins "Husband of the Year" with this surprise master bedroom makeover for his wife to celebrate their 10th anniversary. He asked for a room redesign that was simple and serene.
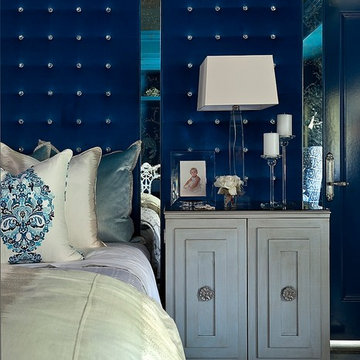
Foto de dormitorio principal bohemio con paredes azules y suelo de madera oscura
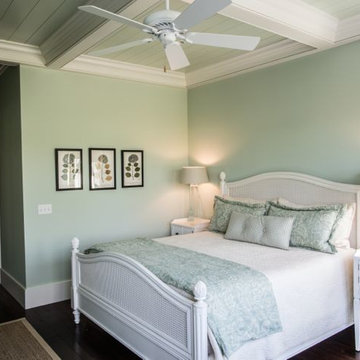
Joshua Drake Photography
Diseño de dormitorio principal tradicional renovado de tamaño medio con paredes verdes y suelo de madera en tonos medios
Diseño de dormitorio principal tradicional renovado de tamaño medio con paredes verdes y suelo de madera en tonos medios
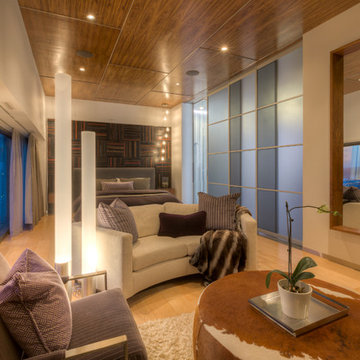
Modern Penthouse
Kansas City, MO
- High End Modern Design
- Glass Floating Wine Case
- Plaid Italian Mosaic
- Custom Designer Closet
Wesley Piercy, Haus of You Photography
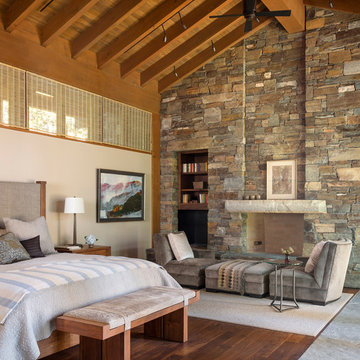
Modelo de dormitorio principal rústico con paredes beige, suelo de madera en tonos medios, todas las chimeneas y marco de chimenea de piedra
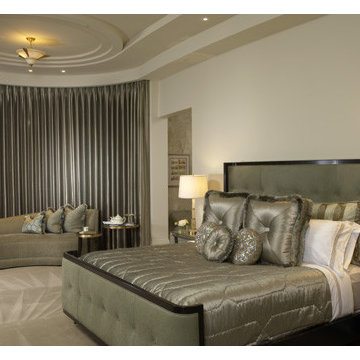
Elegant Designs, Inc.
Photography by Dan Mayers
Modelo de dormitorio principal grande con paredes beige y moqueta
Modelo de dormitorio principal grande con paredes beige y moqueta

Eric Rorer
Foto de dormitorio principal contemporáneo con paredes blancas y suelo de madera en tonos medios
Foto de dormitorio principal contemporáneo con paredes blancas y suelo de madera en tonos medios
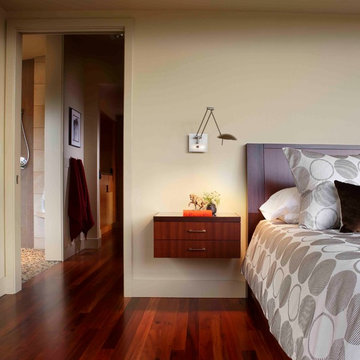
Built from the ground up on 80 acres outside Dallas, Oregon, this new modern ranch house is a balanced blend of natural and industrial elements. The custom home beautifully combines various materials, unique lines and angles, and attractive finishes throughout. The property owners wanted to create a living space with a strong indoor-outdoor connection. We integrated built-in sky lights, floor-to-ceiling windows and vaulted ceilings to attract ample, natural lighting. The master bathroom is spacious and features an open shower room with soaking tub and natural pebble tiling. There is custom-built cabinetry throughout the home, including extensive closet space, library shelving, and floating side tables in the master bedroom. The home flows easily from one room to the next and features a covered walkway between the garage and house. One of our favorite features in the home is the two-sided fireplace – one side facing the living room and the other facing the outdoor space. In addition to the fireplace, the homeowners can enjoy an outdoor living space including a seating area, in-ground fire pit and soaking tub.
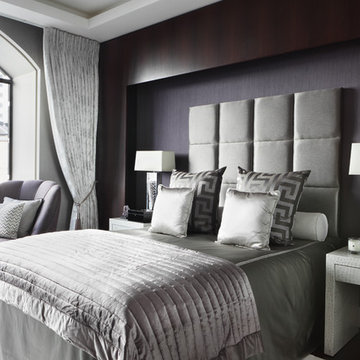
Carefully selected leather bedside tables contrast against the silk and velvety fabrics of the bedlinen, providing a clever interplay of textures in this master bedroom.
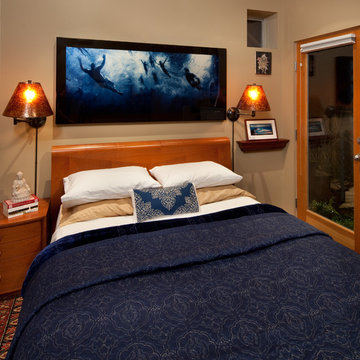
Small space living solutions are used throughout this contemporary 596 square foot tiny house. Adjustable height table in the entry area serves as both a coffee table for socializing and as a dining table for eating. Curved banquette is upholstered in outdoor fabric for durability and maximizes space with hidden storage underneath the seat. Kitchen island has a retractable countertop for additional seating while the living area conceals a work desk and media center behind sliding shoji screens.
Calming tones of sand and deep ocean blue fill the tiny bedroom downstairs. Glowing bedside sconces utilize wall-mounting and swing arms to conserve bedside space and maximize flexibility.
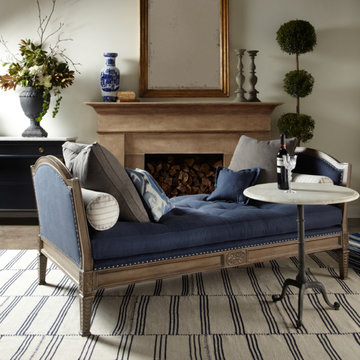
Foto de dormitorio principal clásico de tamaño medio con paredes grises y suelo de baldosas de cerámica
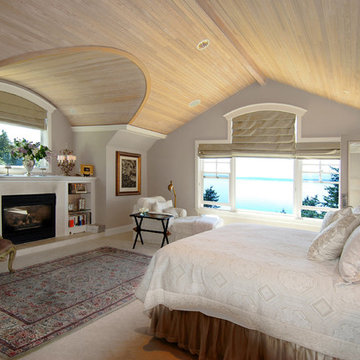
Master Bedrm
Modelo de dormitorio principal tradicional grande con paredes grises, moqueta, todas las chimeneas y marco de chimenea de baldosas y/o azulejos
Modelo de dormitorio principal tradicional grande con paredes grises, moqueta, todas las chimeneas y marco de chimenea de baldosas y/o azulejos
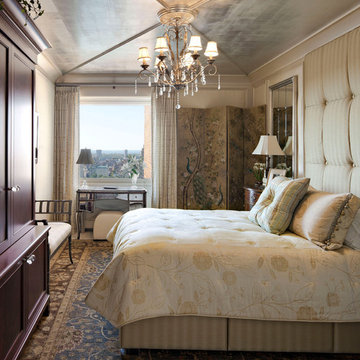
This picture is a master bedroom features a silver leaf ceiling, crystal and iron chandelier, and upholstered inset panels.
Diseño de dormitorio principal clásico
Diseño de dormitorio principal clásico
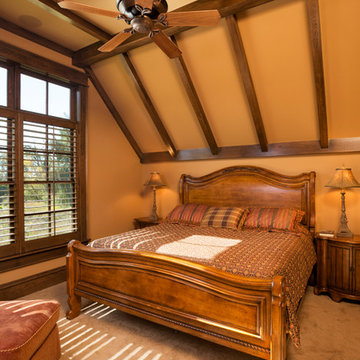
Architect: DeNovo Architects, Interior Design: Sandi Guilfoil of HomeStyle Interiors, Landscape Design: Yardscapes, Photography by James Kruger, LandMark Photography
225.915 ideas para dormitorios principales
144
