1.237 ideas para dormitorios principales amarillos
Filtrar por
Presupuesto
Ordenar por:Popular hoy
1 - 20 de 1237 fotos
Artículo 1 de 3
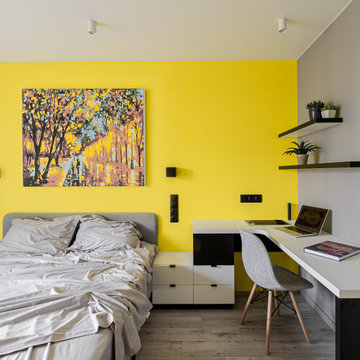
Foto de dormitorio principal y gris y blanco contemporáneo pequeño sin chimenea con paredes amarillas, suelo laminado y suelo gris
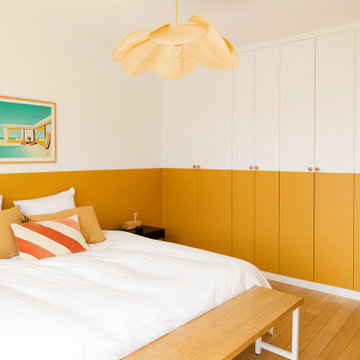
Dans cet appartement familial de 150 m², l’objectif était de rénover l’ensemble des pièces pour les rendre fonctionnelles et chaleureuses, en associant des matériaux naturels à une palette de couleurs harmonieuses.
Dans la cuisine et le salon, nous avons misé sur du bois clair naturel marié avec des tons pastel et des meubles tendance. De nombreux rangements sur mesure ont été réalisés dans les couloirs pour optimiser tous les espaces disponibles. Le papier peint à motifs fait écho aux lignes arrondies de la porte verrière réalisée sur mesure.
Dans les chambres, on retrouve des couleurs chaudes qui renforcent l’esprit vacances de l’appartement. Les salles de bain et la buanderie sont également dans des tons de vert naturel associés à du bois brut. La robinetterie noire, toute en contraste, apporte une touche de modernité. Un appartement où il fait bon vivre !
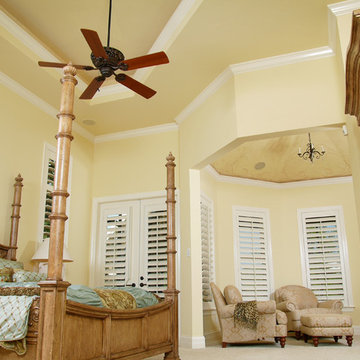
Foto de dormitorio principal retro grande sin chimenea con paredes amarillas y moqueta
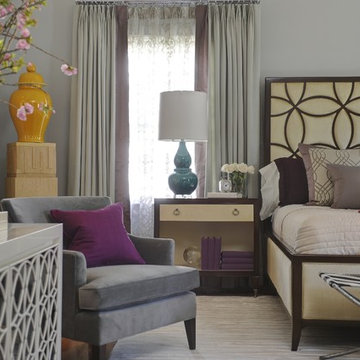
A classic, elegant master suite for the husband and wife, and a fun, sophisticated entertainment space for their family -- it was a dream project!
To turn the master suite into a luxury retreat for two young executives, we mixed rich textures with a playful, yet regal color palette of purples, grays, yellows and ivories.
For fun family gatherings, where both children and adults are encouraged to play, I envisioned a handsome billiard room and bar, inspired by the husband’s favorite pub.
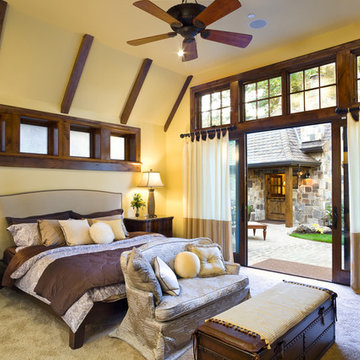
Imagen de dormitorio principal clásico grande sin chimenea con paredes amarillas, moqueta y suelo beige
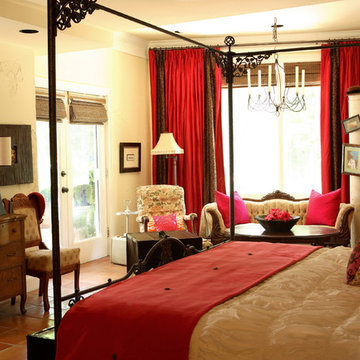
photos courtesy of Chris Little Photography, Atlanta, GA
Modelo de dormitorio principal ecléctico grande con paredes blancas y suelo de baldosas de terracota
Modelo de dormitorio principal ecléctico grande con paredes blancas y suelo de baldosas de terracota
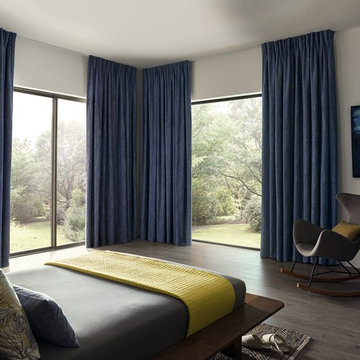
Imagen de dormitorio principal moderno grande con paredes blancas, suelo de madera oscura y suelo marrón
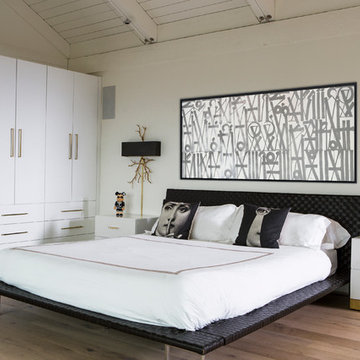
Foto de dormitorio principal costero grande con paredes blancas, suelo de madera en tonos medios y suelo marrón

Peter Krupenye Photography
Imagen de dormitorio principal contemporáneo grande sin chimenea con paredes negras y suelo de madera oscura
Imagen de dormitorio principal contemporáneo grande sin chimenea con paredes negras y suelo de madera oscura
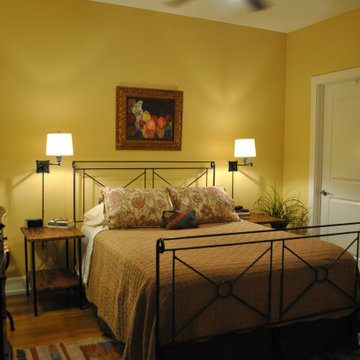
A simple iron bed with modern bedside tables keep this small space uncluttered. Swing arm lamps free up the bedside surface. A full length mirror made with antique tin ceiling tiles is propped just outside the walk in closet.
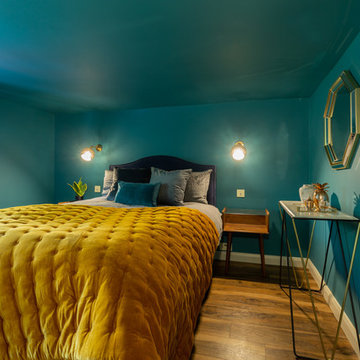
An elegant, modern and eclectic bedroom in a bold teal with accents of mustard, navy and dark grey.
Minimal furniture was used to so as not to encroach on the limited space and the metal accents really added to the luxe of this room.
All photos taken by Simply C Photography
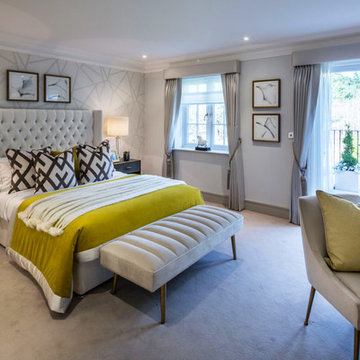
Ejemplo de dormitorio principal clásico renovado de tamaño medio con paredes grises, moqueta y suelo gris
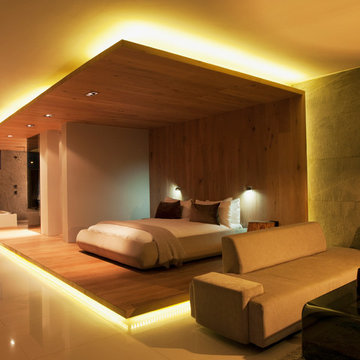
Foto de dormitorio principal minimalista extra grande sin chimenea con paredes beige, suelo de mármol y suelo multicolor
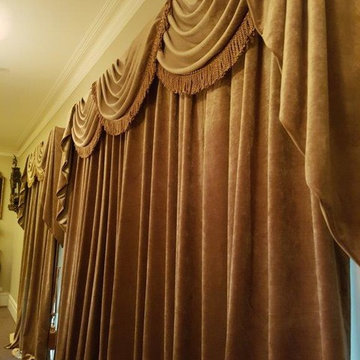
Traditional Family Home - Koonwarra, Victoria
Zepel Fabrics
Apollo Curtains & Blinds
Castle Trimmings & Tiebacks
Diseño de dormitorio principal vintage pequeño con paredes beige, moqueta y suelo beige
Diseño de dormitorio principal vintage pequeño con paredes beige, moqueta y suelo beige
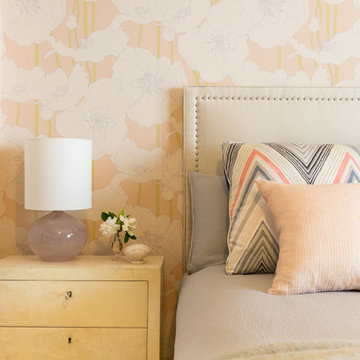
Muted floral wallpaper in soft pastel tones, a neutral parchment bedside table and a matelasse silk headboard create a restful environment. Simple, yet feminine, accessories, as well as kid and pet friendly bedding are the perfect additions to this space.
Photographer: Lauren Edith Andersen
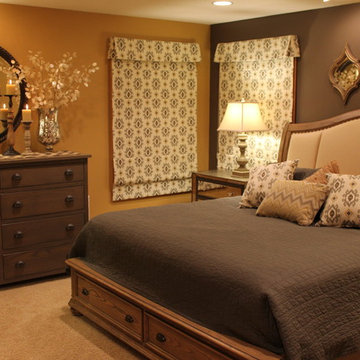
Emily Wetmore-Davis
A&W Furniture, Finds and Design
www.awfurniture.com
Redwood Falls, MN
Imagen de dormitorio principal tradicional renovado con paredes grises y moqueta
Imagen de dormitorio principal tradicional renovado con paredes grises y moqueta
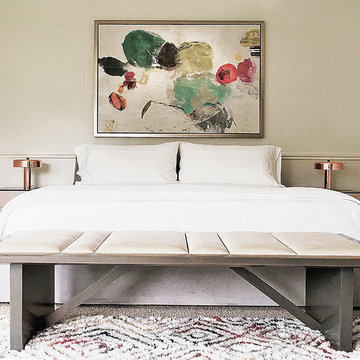
How we love this bedroom with blush nightstands supporting polished copper lamps. The natural wood bench with unexpected irregular channeling is the absolutely best thing to bring this space back to earth.
More images on our website: http://www.romero-obeji-interiordesign.com
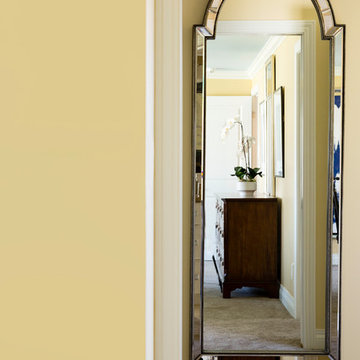
The Designers for Hope Showcase, which was held on May 14-17, 2015, is a fundraising event to help support the program and mission of House of Hope. Local designers were chosen to transform a riverfront home in De Pere, with the help of DeLeers Construction. The home was then opened up to the public for the unique opportunity to view a distinctively new environment.
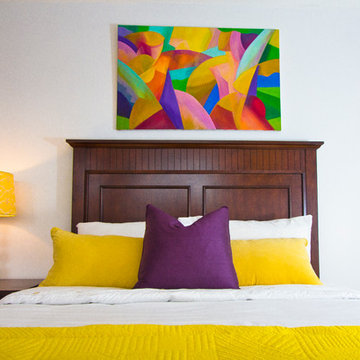
John Gross Photography
Modelo de dormitorio principal contemporáneo grande sin chimenea con paredes blancas y suelo de madera en tonos medios
Modelo de dormitorio principal contemporáneo grande sin chimenea con paredes blancas y suelo de madera en tonos medios
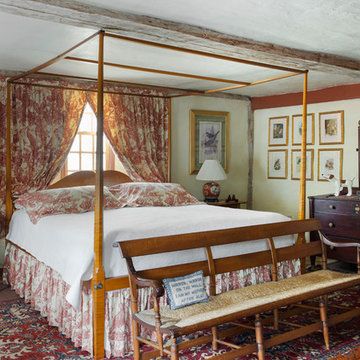
The historic restoration of this First Period Ipswich, Massachusetts home (c. 1686) was an eighteen-month project that combined exterior and interior architectural work to preserve and revitalize this beautiful home. Structurally, work included restoring the summer beam, straightening the timber frame, and adding a lean-to section. The living space was expanded with the addition of a spacious gourmet kitchen featuring countertops made of reclaimed barn wood. As is always the case with our historic renovations, we took special care to maintain the beauty and integrity of the historic elements while bringing in the comfort and convenience of modern amenities. We were even able to uncover and restore much of the original fabric of the house (the chimney, fireplaces, paneling, trim, doors, hinges, etc.), which had been hidden for years under a renovation dating back to 1746.
Winner, 2012 Mary P. Conley Award for historic home restoration and preservation
You can read more about this restoration in the Boston Globe article by Regina Cole, “A First Period home gets a second life.” http://www.bostonglobe.com/magazine/2013/10/26/couple-rebuild-their-century-home-ipswich/r2yXE5yiKWYcamoFGmKVyL/story.html
Photo Credit: Eric Roth
1.237 ideas para dormitorios principales amarillos
1