3.560 ideas para dormitorios principales y abovedados
Filtrar por
Presupuesto
Ordenar por:Popular hoy
1 - 20 de 3560 fotos
Artículo 1 de 3

Thoughtful design and detailed craft combine to create this timelessly elegant custom home. The contemporary vocabulary and classic gabled roof harmonize with the surrounding neighborhood and natural landscape. Built from the ground up, a two story structure in the front contains the private quarters, while the one story extension in the rear houses the Great Room - kitchen, dining and living - with vaulted ceilings and ample natural light. Large sliding doors open from the Great Room onto a south-facing patio and lawn creating an inviting indoor/outdoor space for family and friends to gather.
Chambers + Chambers Architects
Stone Interiors
Federika Moller Landscape Architecture
Alanna Hale Photography
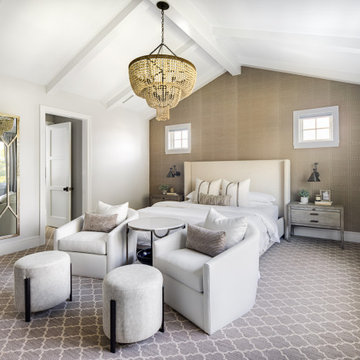
Imagen de dormitorio principal y abovedado clásico renovado grande con paredes grises, papel pintado, moqueta, todas las chimeneas, marco de chimenea de madera y suelo gris

Imagen de dormitorio abovedado y principal campestre grande con paredes beige, suelo de madera en tonos medios, todas las chimeneas, marco de chimenea de baldosas y/o azulejos, suelo marrón, vigas vistas y machihembrado
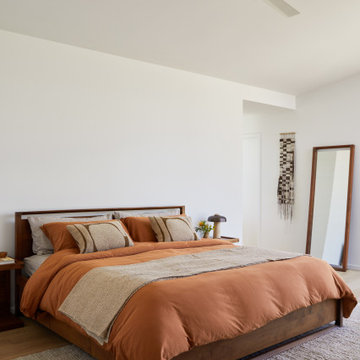
This Australian-inspired new construction was a successful collaboration between homeowner, architect, designer and builder. The home features a Henrybuilt kitchen, butler's pantry, private home office, guest suite, master suite, entry foyer with concealed entrances to the powder bathroom and coat closet, hidden play loft, and full front and back landscaping with swimming pool and pool house/ADU.
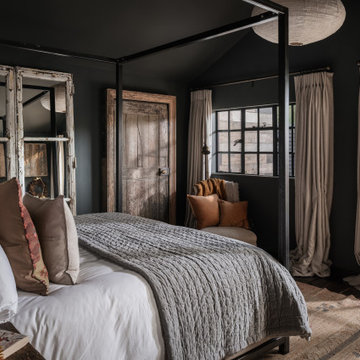
Modelo de dormitorio principal y abovedado de estilo de casa de campo de tamaño medio con paredes grises y suelo de madera oscura

Faced with the challenge of limited wall space, this primary bedroom had only one prospect for bed placement. Adjacent walls consist of a parade of windows paralleling a working fireplace. To achieve the cozy oasis desired, the walls were hand-painted with a horizontal brushstroke to cleverly resemble grass cloth. A custom-built headboard upholstered in a cut velvet fabric is a soft backdrop for the hydrangea-printed pillows. Brass swing-arm wall sconces free-up space on the petite bedside tables. A chenille covered settee nestles the foot of the bed and is flanked by a pair of turned-wood arm chairs. The ottoman wrapped in zebra print, hair-on-hide upholstery delivers a smidgeon of whimsy. The quaint retreat offers an elevated boutique-hotel ambiance at day's end for the happy homeowners.
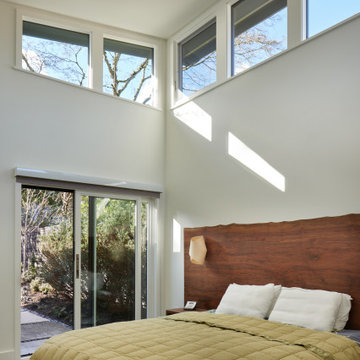
Restful bedroom with high windows (remote control operation) and sliding glass doors to quiet garden with water feature. Custom walnut bed constructed by NK Build.

Home is about creating a sense of place. Little moments add up to a sense of well being, such as looking out at framed views of the garden, or feeling the ocean breeze waft through the house. This connection to place guided the overall design, with the practical requirements to add a bedroom and bathroom quickly ( the client was pregnant!), and in a way that allowed the couple to live at home during the construction. The design also focused on connecting the interior to the backyard while maintaining privacy from nearby neighbors.
Sustainability was at the forefront of the project, from choosing green building materials to designing a high-efficiency space. The composite bamboo decking, cork and bamboo flooring, tiles made with recycled content, and cladding made of recycled paper are all examples of durable green materials that have a wonderfully rich tactility to them.
This addition was a second phase to the Mar Vista Sustainable Remodel, which took a tear-down home and transformed it into this family's forever home.
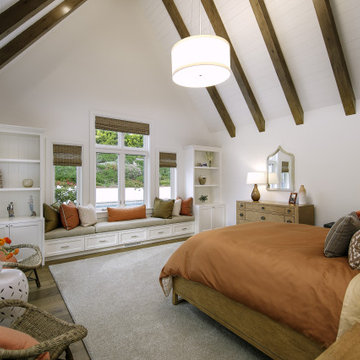
Diseño de dormitorio principal y abovedado campestre sin chimenea con paredes blancas, suelo de madera en tonos medios, suelo azul y vigas vistas
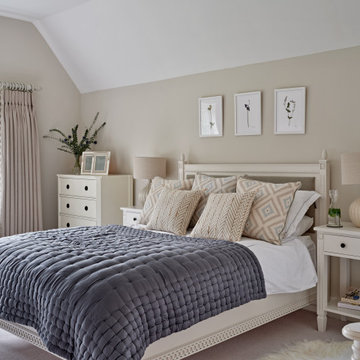
Foto de dormitorio principal y abovedado clásico renovado de tamaño medio con paredes beige, moqueta y suelo beige
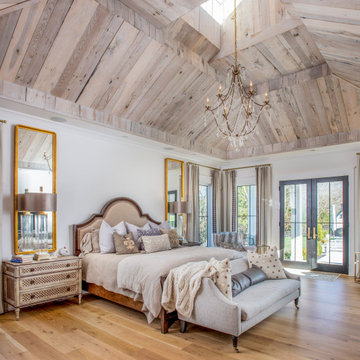
Imagen de dormitorio principal y abovedado de estilo de casa de campo grande sin chimenea con paredes blancas, suelo de madera clara, suelo marrón y madera
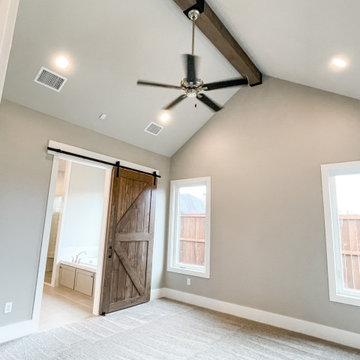
Master Bedroom with Vaulted Ceilings. Exposed beam with a fan . Sliding barn door into master bathroom.
Modelo de dormitorio principal y abovedado clásico renovado de tamaño medio sin chimenea con paredes beige, suelo de madera en tonos medios y suelo beige
Modelo de dormitorio principal y abovedado clásico renovado de tamaño medio sin chimenea con paredes beige, suelo de madera en tonos medios y suelo beige
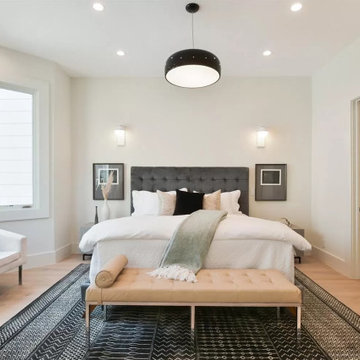
modern, chic, clean
Diseño de dormitorio principal, abovedado, blanco y blanco y madera actual de tamaño medio sin chimenea con paredes blancas, suelo de madera clara y suelo beige
Diseño de dormitorio principal, abovedado, blanco y blanco y madera actual de tamaño medio sin chimenea con paredes blancas, suelo de madera clara y suelo beige
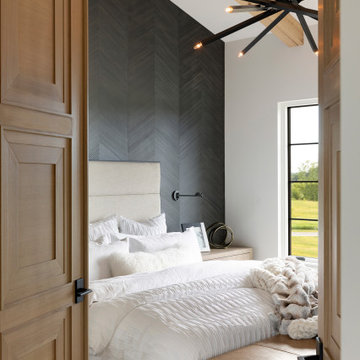
Waking up to vaulted ceilings, reclaimed beams, and natural lighting is our builder's prescription to a morning that starts on the right note! Add a few extraordinary design details like this modern chandelier and a bold accent wall and you may think you are still dreaming...
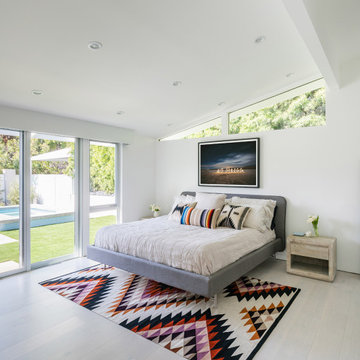
Diseño de dormitorio principal y abovedado vintage de tamaño medio con paredes blancas, suelo de madera clara y suelo blanco
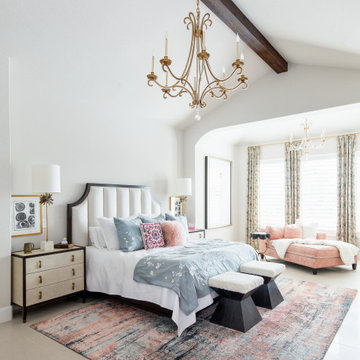
Large master bedroom with sitting room and fireplace.
Modelo de dormitorio principal y abovedado mediterráneo grande con paredes blancas, suelo de baldosas de porcelana, todas las chimeneas, marco de chimenea de baldosas y/o azulejos y suelo blanco
Modelo de dormitorio principal y abovedado mediterráneo grande con paredes blancas, suelo de baldosas de porcelana, todas las chimeneas, marco de chimenea de baldosas y/o azulejos y suelo blanco
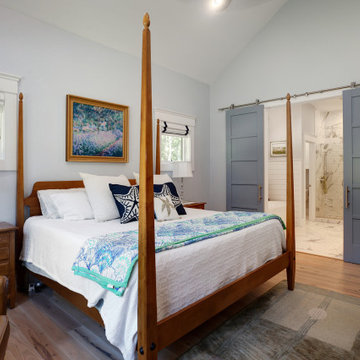
Master Bedroom of The Bonaire. View plan THD-7234: https://www.thehousedesigners.com/plan/bonaire-7234/
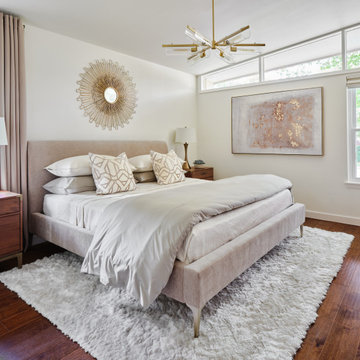
The vaulted ceiling and clerestory windows in this mid century modern master suite provide a striking architectural backdrop for the newly remodeled space. A mid century mirror and light fixture enhance the design. The team designed a custom built in closet with sliding bamboo doors. The smaller closet was enlarged from 6' wide to 9' wide by taking a portion of the closet space from an adjoining bedroom.
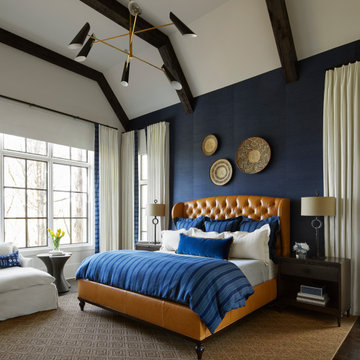
Design: Vernich Interiors
Photographer: Gieves Anderson
Imagen de dormitorio principal y abovedado tradicional renovado con paredes blancas, suelo de madera oscura, suelo marrón y vigas vistas
Imagen de dormitorio principal y abovedado tradicional renovado con paredes blancas, suelo de madera oscura, suelo marrón y vigas vistas
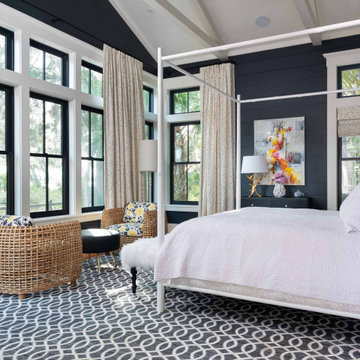
Exposed scissor trusses, vaulted ceiling, and sitting area.
Diseño de dormitorio principal y abovedado campestre sin chimenea con vigas vistas, machihembrado, paredes negras, suelo de madera en tonos medios, suelo marrón y machihembrado
Diseño de dormitorio principal y abovedado campestre sin chimenea con vigas vistas, machihembrado, paredes negras, suelo de madera en tonos medios, suelo marrón y machihembrado
3.560 ideas para dormitorios principales y abovedados
1