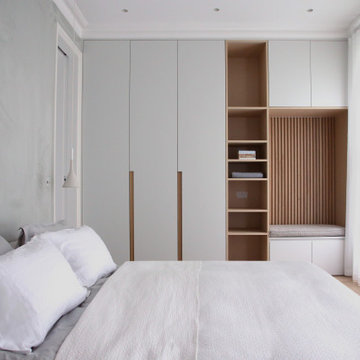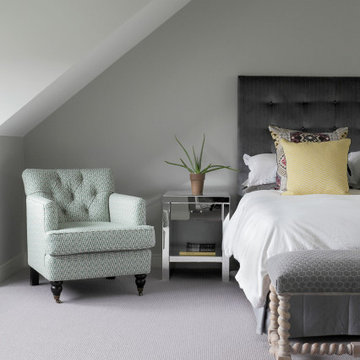116.147 ideas para dormitorios
Filtrar por
Presupuesto
Ordenar por:Popular hoy
101 - 120 de 116.147 fotos
Artículo 1 de 3
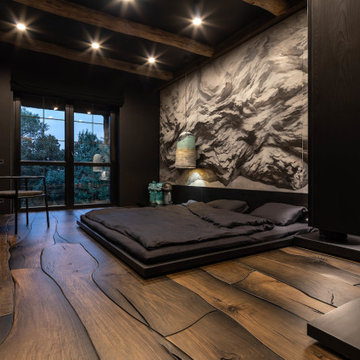
Black bedroom for the boy.
Diseño de dormitorio principal de estilo zen de tamaño medio sin chimenea con paredes multicolor, suelo de madera oscura y suelo marrón
Diseño de dormitorio principal de estilo zen de tamaño medio sin chimenea con paredes multicolor, suelo de madera oscura y suelo marrón
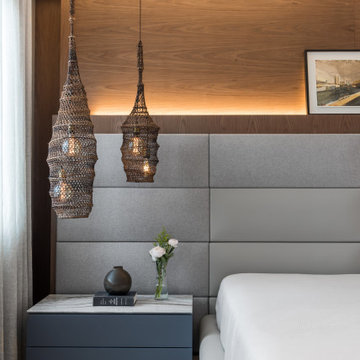
Modern master bedroom with modern furniture, custom wood back panel and wall headboard.
Foto de dormitorio principal costero grande con paredes blancas, suelo de madera clara y suelo beige
Foto de dormitorio principal costero grande con paredes blancas, suelo de madera clara y suelo beige
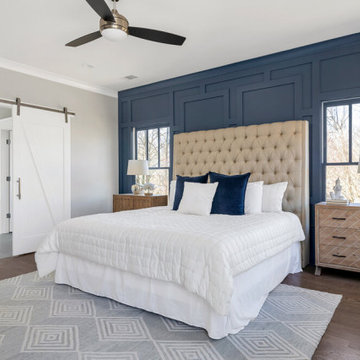
Master Bedroom
Modelo de dormitorio principal clásico renovado grande sin chimenea con paredes azules, suelo de madera oscura y suelo marrón
Modelo de dormitorio principal clásico renovado grande sin chimenea con paredes azules, suelo de madera oscura y suelo marrón

[Our Clients]
We were so excited to help these new homeowners re-envision their split-level diamond in the rough. There was so much potential in those walls, and we couldn’t wait to delve in and start transforming spaces. Our primary goal was to re-imagine the main level of the home and create an open flow between the space. So, we started by converting the existing single car garage into their living room (complete with a new fireplace) and opening up the kitchen to the rest of the level.
[Kitchen]
The original kitchen had been on the small side and cut-off from the rest of the home, but after we removed the coat closet, this kitchen opened up beautifully. Our plan was to create an open and light filled kitchen with a design that translated well to the other spaces in this home, and a layout that offered plenty of space for multiple cooks. We utilized clean white cabinets around the perimeter of the kitchen and popped the island with a spunky shade of blue. To add a real element of fun, we jazzed it up with the colorful escher tile at the backsplash and brought in accents of brass in the hardware and light fixtures to tie it all together. Through out this home we brought in warm wood accents and the kitchen was no exception, with its custom floating shelves and graceful waterfall butcher block counter at the island.
[Dining Room]
The dining room had once been the home’s living room, but we had other plans in mind. With its dramatic vaulted ceiling and new custom steel railing, this room was just screaming for a dramatic light fixture and a large table to welcome one-and-all.
[Living Room]
We converted the original garage into a lovely little living room with a cozy fireplace. There is plenty of new storage in this space (that ties in with the kitchen finishes), but the real gem is the reading nook with two of the most comfortable armchairs you’ve ever sat in.
[Master Suite]
This home didn’t originally have a master suite, so we decided to convert one of the bedrooms and create a charming suite that you’d never want to leave. The master bathroom aesthetic quickly became all about the textures. With a sultry black hex on the floor and a dimensional geometric tile on the walls we set the stage for a calm space. The warm walnut vanity and touches of brass cozy up the space and relate with the feel of the rest of the home. We continued the warm wood touches into the master bedroom, but went for a rich accent wall that elevated the sophistication level and sets this space apart.
[Hall Bathroom]
The floor tile in this bathroom still makes our hearts skip a beat. We designed the rest of the space to be a clean and bright white, and really let the lovely blue of the floor tile pop. The walnut vanity cabinet (complete with hairpin legs) adds a lovely level of warmth to this bathroom, and the black and brass accents add the sophisticated touch we were looking for.
[Office]
We loved the original built-ins in this space, and knew they needed to always be a part of this house, but these 60-year-old beauties definitely needed a little help. We cleaned up the cabinets and brass hardware, switched out the formica counter for a new quartz top, and painted wall a cheery accent color to liven it up a bit. And voila! We have an office that is the envy of the neighborhood.
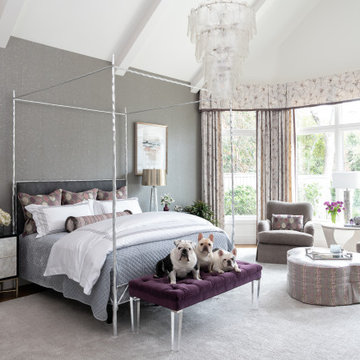
Modelo de dormitorio principal y abovedado clásico renovado extra grande con paredes blancas, suelo de madera en tonos medios y suelo marrón
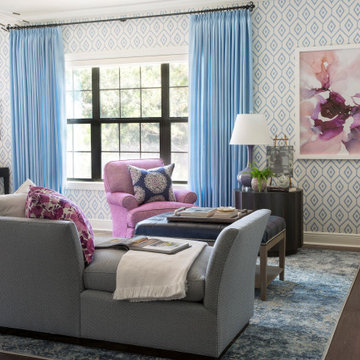
A large bedroom and sitting area is decked out with blue and white wallpaper. A chaise lounge and swivel chair create a sitting area to read or watch tv. Blue curtains frame the view to a green space in the backyard. A large abstract painting in lavender and blush is a counterpoint to the primarily blue space.
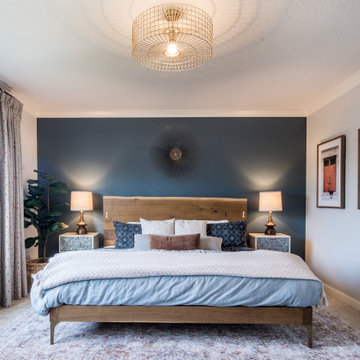
We want a grown-up bedroom". These were the first words articulated to me when I met the owners of a gorgeous four-square in North Portland. My response was, "Well let's give that to you!". My clients were ready to invest in themselves and make their bedroom really feel like their own personal sanctuary. We chose to really highlight their amazing live edge alder headboard with a dark navy accent wall The effect is not just that of an accent wall, but more a FEATURE that sets the mood for the whole room. We accessorized the room with personal artifacts and framed photos of their honeymoon. This is now a place for grown-ups to grow in
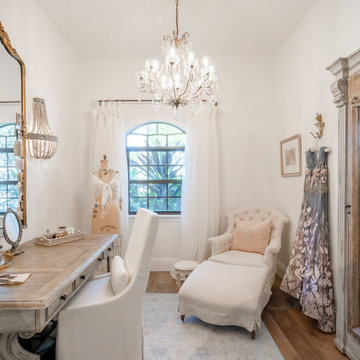
This is a small intimate dressing room off the master bedroom. The client wanted a feminine, country french romantic space.
Modelo de dormitorio de tamaño medio con paredes blancas, suelo de madera oscura y suelo marrón
Modelo de dormitorio de tamaño medio con paredes blancas, suelo de madera oscura y suelo marrón
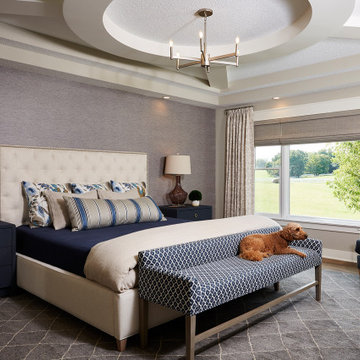
Grass cloth wallpaper and the ceiling are the focus for the new master bedroom.
Foto de dormitorio principal clásico grande con paredes grises, suelo de madera clara y suelo marrón
Foto de dormitorio principal clásico grande con paredes grises, suelo de madera clara y suelo marrón

Ejemplo de dormitorio principal clásico renovado de tamaño medio con paredes beige, suelo de madera en tonos medios, todas las chimeneas, marco de chimenea de piedra y suelo marrón

When planning this custom residence, the owners had a clear vision – to create an inviting home for their family, with plenty of opportunities to entertain, play, and relax and unwind. They asked for an interior that was approachable and rugged, with an aesthetic that would stand the test of time. Amy Carman Design was tasked with designing all of the millwork, custom cabinetry and interior architecture throughout, including a private theater, lower level bar, game room and a sport court. A materials palette of reclaimed barn wood, gray-washed oak, natural stone, black windows, handmade and vintage-inspired tile, and a mix of white and stained woodwork help set the stage for the furnishings. This down-to-earth vibe carries through to every piece of furniture, artwork, light fixture and textile in the home, creating an overall sense of warmth and authenticity.
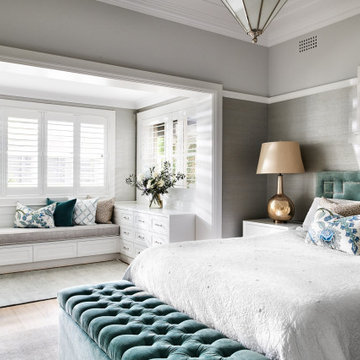
Diseño de dormitorio principal tradicional renovado grande con paredes grises, suelo de madera clara y suelo beige

Architecture, Interior Design, Custom Furniture Design & Art Curation by Chango & Co.
Ejemplo de dormitorio principal tradicional grande sin chimenea con paredes beige, suelo de madera clara y suelo marrón
Ejemplo de dormitorio principal tradicional grande sin chimenea con paredes beige, suelo de madera clara y suelo marrón
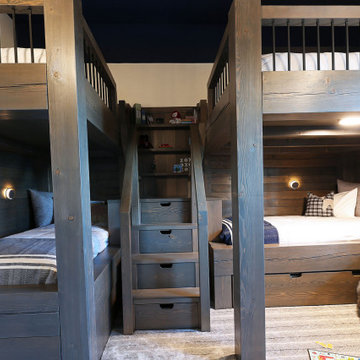
This bunk room features a custom built in unit. A king size bed and twin size bed make up the top level, while two twins are below, with a trundle bed hidden below. Sleeping 6, this room is perfect for sleepovers.
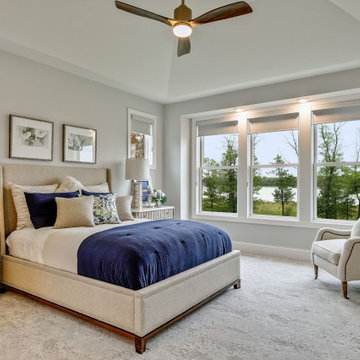
Modelo de dormitorio principal de tamaño medio con paredes grises, moqueta y suelo gris
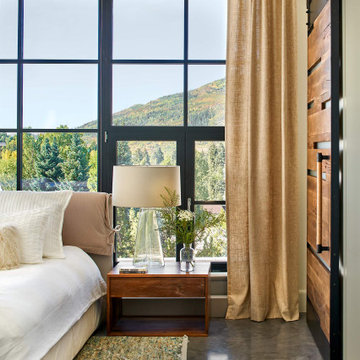
Modelo de dormitorio principal campestre de tamaño medio sin chimenea con paredes blancas, suelo de cemento y suelo gris
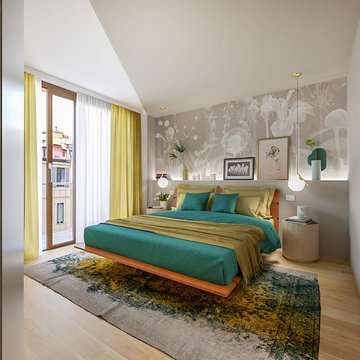
Liadesign
Diseño de dormitorio principal actual de tamaño medio con paredes beige y suelo de madera clara
Diseño de dormitorio principal actual de tamaño medio con paredes beige y suelo de madera clara
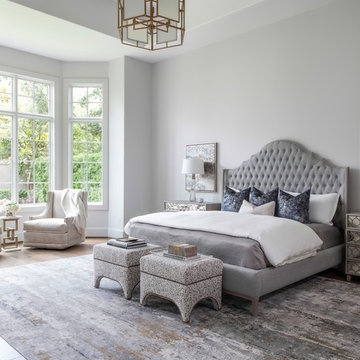
Ejemplo de dormitorio principal contemporáneo extra grande con paredes blancas, suelo de madera en tonos medios, todas las chimeneas y suelo marrón
116.147 ideas para dormitorios
6
