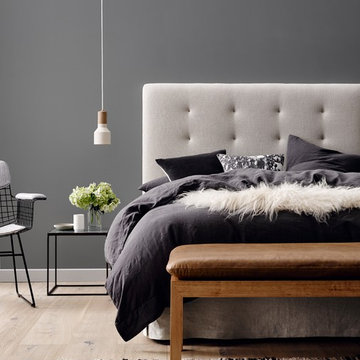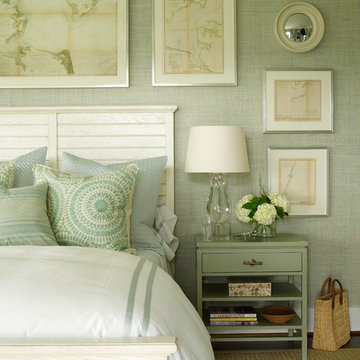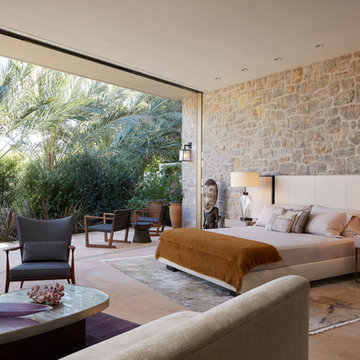116.147 ideas para dormitorios
Filtrar por
Presupuesto
Ordenar por:Popular hoy
21 - 40 de 116.147 fotos
Artículo 1 de 3
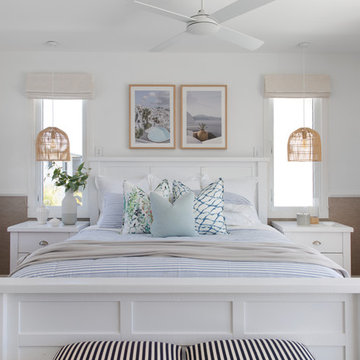
Interior Design by Donna Guyler Design
Diseño de dormitorio principal marinero grande con paredes blancas, suelo de madera en tonos medios y suelo marrón
Diseño de dormitorio principal marinero grande con paredes blancas, suelo de madera en tonos medios y suelo marrón
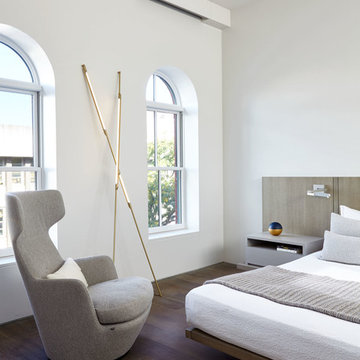
Joshua McHugh
Imagen de dormitorio principal moderno de tamaño medio con paredes blancas, suelo marrón y suelo de madera oscura
Imagen de dormitorio principal moderno de tamaño medio con paredes blancas, suelo marrón y suelo de madera oscura
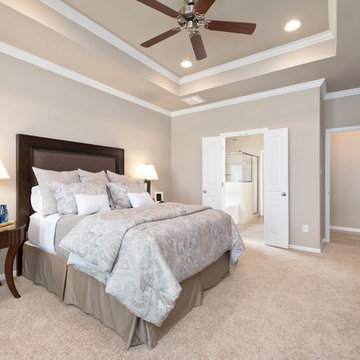
Foto de dormitorio principal clásico grande sin chimenea con paredes beige, moqueta y suelo beige
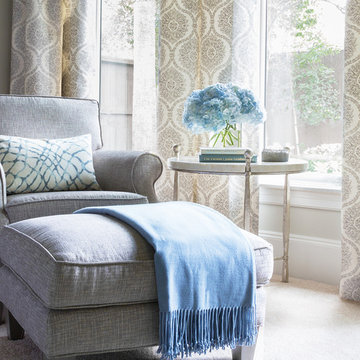
Master Bedroom retreat reflecting where the couple is from California with a soft sophisticated coastal look. Nightstand from Stanley Furniture. A grey upholster custom made bed. Bernhardt metal frame bench. Bedding from Pottery with custom pillows. Coral Reef prints custom frame with silver gold touches. A quiet reading are was designed with custom made drapery fabric from Fabricut. Chair is Sam Moore and custom pillow from Kravet. The side table is marble top from Bernhardt. Wall Color Sherwin Williams 7049 Nuance
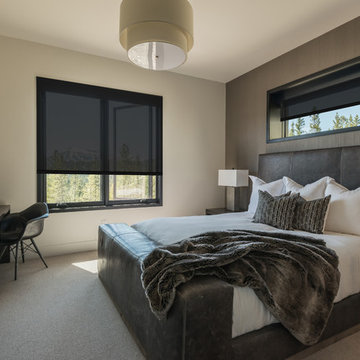
SAV Digital Environments -
Audrey Hall Photography -
Reid Smith Architects
Diseño de dormitorio principal actual de tamaño medio sin chimenea con moqueta, suelo beige y paredes beige
Diseño de dormitorio principal actual de tamaño medio sin chimenea con moqueta, suelo beige y paredes beige

In the master suite, custom side tables made of vintage card catalogs flank a dark gray and blue bookcase laid out in a herringbone pattern that takes up the entire wall behind the upholstered headboard.

This 3200 square foot home features a maintenance free exterior of LP Smartside, corrugated aluminum roofing, and native prairie landscaping. The design of the structure is intended to mimic the architectural lines of classic farm buildings. The outdoor living areas are as important to this home as the interior spaces; covered and exposed porches, field stone patios and an enclosed screen porch all offer expansive views of the surrounding meadow and tree line.
The home’s interior combines rustic timbers and soaring spaces which would have traditionally been reserved for the barn and outbuildings, with classic finishes customarily found in the family homestead. Walls of windows and cathedral ceilings invite the outdoors in. Locally sourced reclaimed posts and beams, wide plank white oak flooring and a Door County fieldstone fireplace juxtapose with classic white cabinetry and millwork, tongue and groove wainscoting and a color palate of softened paint hues, tiles and fabrics to create a completely unique Door County homestead.
Mitch Wise Design, Inc.
Richard Steinberger Photography
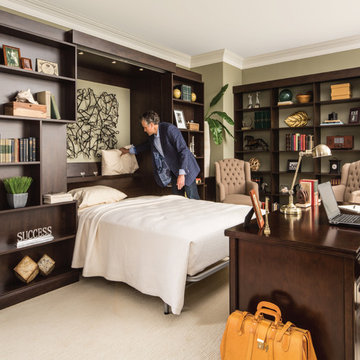
Org Dealer
Modelo de habitación de invitados industrial pequeña sin chimenea con paredes verdes y moqueta
Modelo de habitación de invitados industrial pequeña sin chimenea con paredes verdes y moqueta
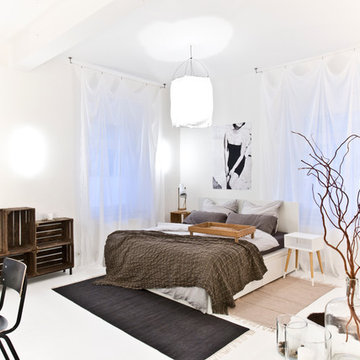
Interior Design: freudenspiel by Elisabeth Zola
Fotos: Zolaproduction
Diseño de dormitorio principal urbano de tamaño medio sin chimenea con paredes blancas
Diseño de dormitorio principal urbano de tamaño medio sin chimenea con paredes blancas

This home had a generous master suite prior to the renovation; however, it was located close to the rest of the bedrooms and baths on the floor. They desired their own separate oasis with more privacy and asked us to design and add a 2nd story addition over the existing 1st floor family room, that would include a master suite with a laundry/gift wrapping room.
We added a 2nd story addition without adding to the existing footprint of the home. The addition is entered through a private hallway with a separate spacious laundry room, complete with custom storage cabinetry, sink area, and countertops for folding or wrapping gifts. The bedroom is brimming with details such as custom built-in storage cabinetry with fine trim mouldings, window seats, and a fireplace with fine trim details. The master bathroom was designed with comfort in mind. A custom double vanity and linen tower with mirrored front, quartz countertops and champagne bronze plumbing and lighting fixtures make this room elegant. Water jet cut Calcatta marble tile and glass tile make this walk-in shower with glass window panels a true work of art. And to complete this addition we added a large walk-in closet with separate his and her areas, including built-in dresser storage, a window seat, and a storage island. The finished renovation is their private spa-like place to escape the busyness of life in style and comfort. These delightful homeowners are already talking phase two of renovations with us and we look forward to a longstanding relationship with them.

Photography by Michael J. Lee
Foto de habitación de invitados clásica renovada grande sin chimenea con paredes marrones, suelo de madera en tonos medios y suelo marrón
Foto de habitación de invitados clásica renovada grande sin chimenea con paredes marrones, suelo de madera en tonos medios y suelo marrón
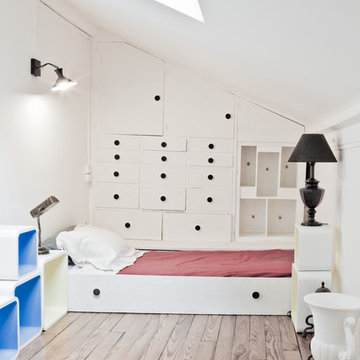
Photos Stéphane Deroussant
Diseño de dormitorio principal nórdico de tamaño medio con paredes blancas, suelo de madera clara y techo inclinado
Diseño de dormitorio principal nórdico de tamaño medio con paredes blancas, suelo de madera clara y techo inclinado
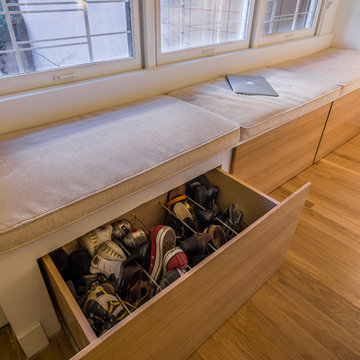
Like the master bathroom, the master bedroom was designed with minimal aesthetics in mind. The custom-made bench that also functions as a storage unit blends flawlessly with the light hardwood floors. The client is also granted a scenic view of their beautiful newly renovated patio.
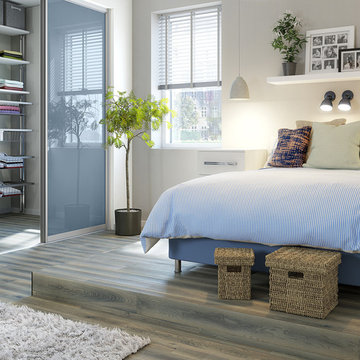
After a long, busy day, we all need somewhere to unwind. With styles for all the family, from toddlers to teens to grown ups, our bedroom collection extends from bedside chests to fitted wardrobes, all available in a choice of finishes. Our designs are stylish, versatile and practical, allowing you to piece together your perfect bedroom. Plus you can be creative by combining décor doors, mirrored doors, shelves and drawers to create your own design.

Creating an indoor/outdoor connection was paramount for the master suite. This was to become the owner’s private oasis. A vaulted ceiling and window wall invite the flow of natural light. A fireplace and private exit to the garden house provide the perfect respite after a busy day. The new master bath, flanked by his and her walk-in closets, has a tile shower or soaking tub for bathing.
Wall Paint Color: Benjamin Moore HC 167, Amherst Gray flat.
Architectural Design: Sennikoff Architects. Kitchen Design. Architectural Detailing & Photo Staging: Zieba Builders. Photography: Ken Henry.

Contemporary bedroom in Desert Mountain, Scottsdale AZ.Accent wall in 3d wave panels by Interlam. Sectional by Lazar, Drapery fabric by Harlequin, Rug by Kravet, Bedding by Restoration Hardware, Bed, Nightstands, and Dresser by Bolier. Jason Roehner Photography
116.147 ideas para dormitorios
2
