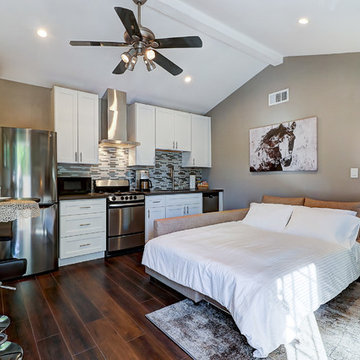27.949 ideas para dormitorios
Filtrar por
Presupuesto
Ordenar por:Popular hoy
201 - 220 de 27.949 fotos
Artículo 1 de 2
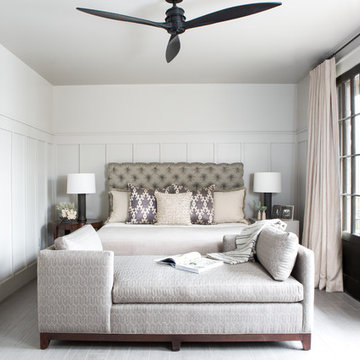
This guest suite has tall board and batten wainscot that wraps the room and incorporates into the bathroom suite. The color palette was pulled from the exterior trim on the hone and the wood batten is typical of a 30s interior architecture and draftsmen detailing.

This standard master bedroom was remodeled to become a private retreat. By relocating the adjacent laundry room, the architect was able to add square footage to the master bedroom which allowed for a new sitting area with a double-sided fireplace. Arches were created to connect the existing master bedroom to the new sitting area. A total of five french door units were added to the master bedroom to provide visual connection, ventilation, and access to the screened porch.
Photo Credit: Keith Issacs Photo, LLC
Dawn Christine Architect
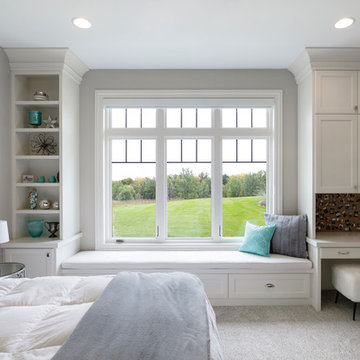
Beautiful custom built in shelves, window seat, and desk in this teenager's bedroom. Photo by Spacecrafting
Foto de habitación de invitados clásica grande con paredes grises, moqueta y suelo blanco
Foto de habitación de invitados clásica grande con paredes grises, moqueta y suelo blanco
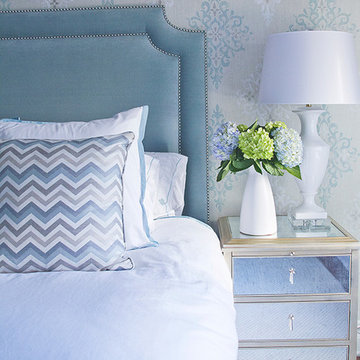
Teals and grays for this transitional master bedroom
Foto de dormitorio principal clásico renovado de tamaño medio con paredes multicolor, suelo de madera clara y suelo marrón
Foto de dormitorio principal clásico renovado de tamaño medio con paredes multicolor, suelo de madera clara y suelo marrón
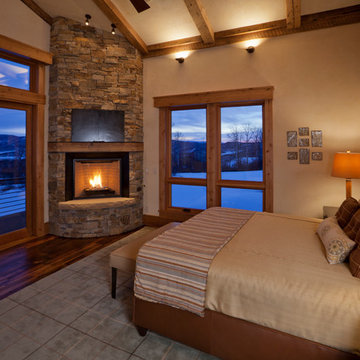
This master bedroom was designed to bring the outdoors in through the use of natural materials, and the greens and browns of the trees and the walls that look like a touch of sunlight - even on a cold gray winter day. The views of the surrounding mountains and fields are spectacular!
Tim Murphy - photographer
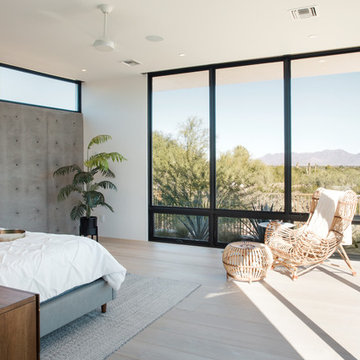
Master bedroom with views to the McDowell Mtns.
Diseño de dormitorio principal minimalista de tamaño medio con suelo de madera clara
Diseño de dormitorio principal minimalista de tamaño medio con suelo de madera clara
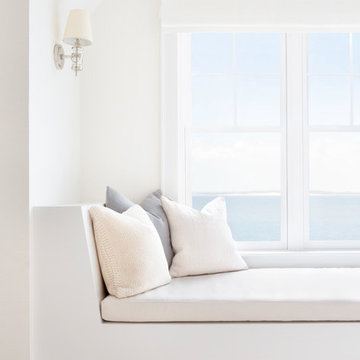
Architectural advisement, Interior Design, Custom Furniture Design & Art Curation by Chango & Co.
Photography by Sarah Elliott
See the feature in Domino Magazine
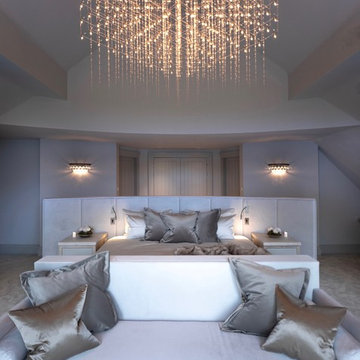
A beautifully created luxury Master Bedroom suite with walk in shoe closet, dressing room and ensuite luxury walk in bathroom / wet room. With stunning bespoke and custom made Janey Butler Interiors design and style throughout. All items can be sourced through our Llama Group Design Studio.
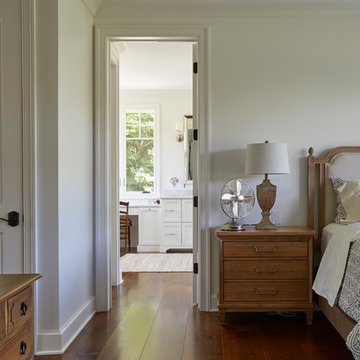
Master bedroom with ensuite bath. Wideplank pine flooring. Photo by Mike Kaskel.
Foto de dormitorio principal campestre de tamaño medio sin chimenea con paredes blancas, suelo de madera en tonos medios y suelo marrón
Foto de dormitorio principal campestre de tamaño medio sin chimenea con paredes blancas, suelo de madera en tonos medios y suelo marrón
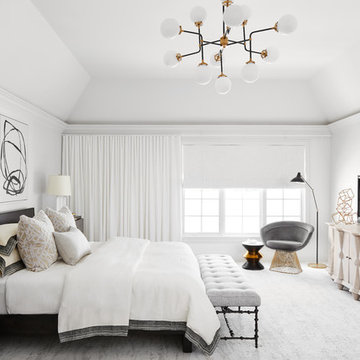
Foto de dormitorio principal actual con paredes blancas, moqueta y suelo gris
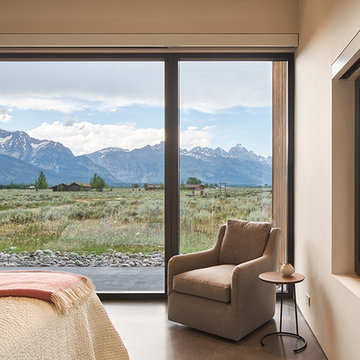
A Lift & Slide Door from Zola Windows opens directly from the master bedroom onto the sage brush landscape that surrounds the home.
David Agnello
Modelo de dormitorio principal moderno de tamaño medio con paredes beige, suelo de cemento y suelo gris
Modelo de dormitorio principal moderno de tamaño medio con paredes beige, suelo de cemento y suelo gris
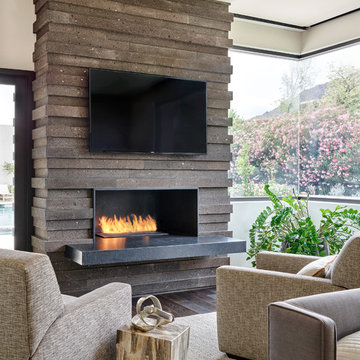
This photo: Irregularly stacked Cantera Negra stone frames the fireplace in the master bedroom, where a pair of custom chairs and a petrified-wood side table from Organic Findings sit atop a Cowboy Mustang rug from The Floor Collection Design. The custom bed is swathed in a Kravet fabric. Outside, Camelback Mountain rises to the right.
Positioned near the base of iconic Camelback Mountain, “Outside In” is a modernist home celebrating the love of outdoor living Arizonans crave. The design inspiration was honoring early territorial architecture while applying modernist design principles.
Dressed with undulating negra cantera stone, the massing elements of “Outside In” bring an artistic stature to the project’s design hierarchy. This home boasts a first (never seen before feature) — a re-entrant pocketing door which unveils virtually the entire home’s living space to the exterior pool and view terrace.
A timeless chocolate and white palette makes this home both elegant and refined. Oriented south, the spectacular interior natural light illuminates what promises to become another timeless piece of architecture for the Paradise Valley landscape.
Project Details | Outside In
Architect: CP Drewett, AIA, NCARB, Drewett Works
Builder: Bedbrock Developers
Interior Designer: Ownby Design
Photographer: Werner Segarra
Publications:
Luxe Interiors & Design, Jan/Feb 2018, "Outside In: Optimized for Entertaining, a Paradise Valley Home Connects with its Desert Surrounds"
Awards:
Gold Nugget Awards - 2018
Award of Merit – Best Indoor/Outdoor Lifestyle for a Home – Custom
The Nationals - 2017
Silver Award -- Best Architectural Design of a One of a Kind Home - Custom or Spec
http://www.drewettworks.com/outside-in/
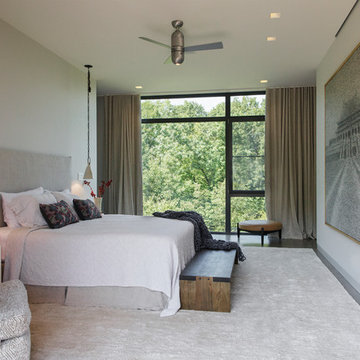
Project for: BWA
Modelo de dormitorio moderno grande con paredes blancas, suelo de cemento y suelo gris
Modelo de dormitorio moderno grande con paredes blancas, suelo de cemento y suelo gris
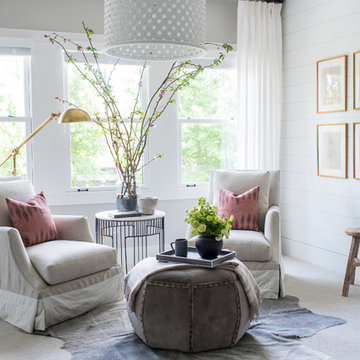
sarah shields
Modelo de dormitorio principal clásico renovado grande sin chimenea con paredes blancas, moqueta y suelo gris
Modelo de dormitorio principal clásico renovado grande sin chimenea con paredes blancas, moqueta y suelo gris
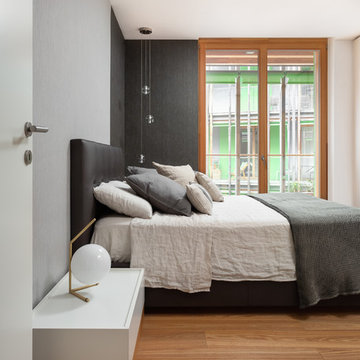
Progettato da Arch. Stefano Pasquali
Realizzato da Falegnameria Zeni
Fotografato da OVERSIDE di TRIFAN DUMITRU
Diseño de dormitorio principal minimalista de tamaño medio con suelo de madera en tonos medios, paredes grises y suelo marrón
Diseño de dormitorio principal minimalista de tamaño medio con suelo de madera en tonos medios, paredes grises y suelo marrón
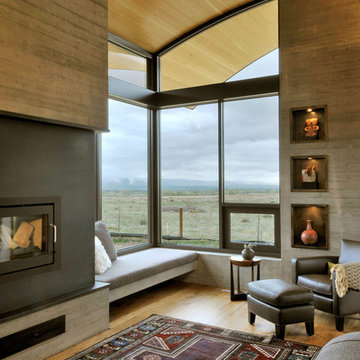
Michael Shopenn Photography
Foto de dormitorio principal contemporáneo extra grande con paredes grises, suelo de madera en tonos medios, todas las chimeneas y marco de chimenea de piedra
Foto de dormitorio principal contemporáneo extra grande con paredes grises, suelo de madera en tonos medios, todas las chimeneas y marco de chimenea de piedra
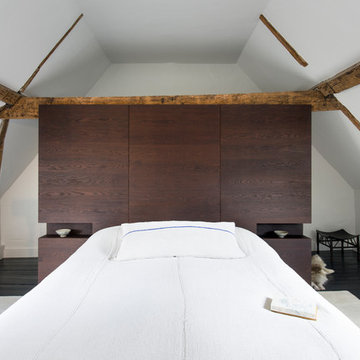
Leigh Simpson
Imagen de dormitorio principal contemporáneo de tamaño medio sin chimenea con paredes blancas, suelo de madera pintada y suelo negro
Imagen de dormitorio principal contemporáneo de tamaño medio sin chimenea con paredes blancas, suelo de madera pintada y suelo negro
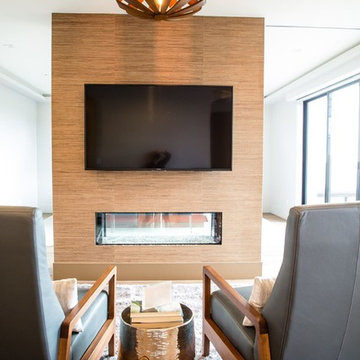
Nestled in the heart of Los Angeles, just south of Beverly Hills, this two story (with basement) contemporary gem boasts large ipe eaves and other wood details, warming the interior and exterior design. The rear indoor-outdoor flow is perfection. An exceptional entertaining oasis in the middle of the city. Photo by Lynn Abesera
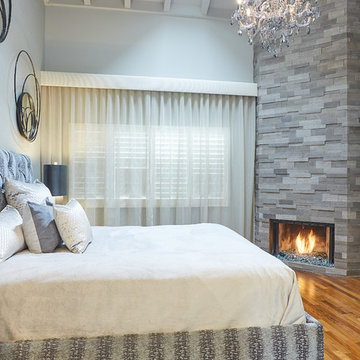
Natural stone fireplace wall and smoky glass chandelier Designer: D Richards Interiors, Jila Parva
Photographer: Abran Rubiner
Ejemplo de dormitorio principal contemporáneo pequeño con paredes grises, suelo de madera en tonos medios, chimenea de esquina, marco de chimenea de piedra y suelo multicolor
Ejemplo de dormitorio principal contemporáneo pequeño con paredes grises, suelo de madera en tonos medios, chimenea de esquina, marco de chimenea de piedra y suelo multicolor
27.949 ideas para dormitorios
11
