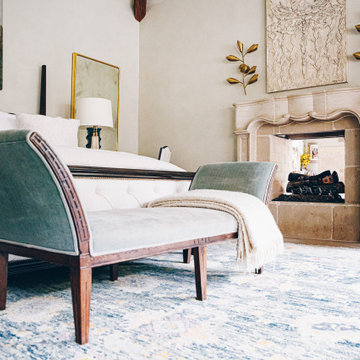447 ideas para dormitorios con chimenea de doble cara
Filtrar por
Presupuesto
Ordenar por:Popular hoy
1 - 20 de 447 fotos
Artículo 1 de 3

With adjacent neighbors within a fairly dense section of Paradise Valley, Arizona, C.P. Drewett sought to provide a tranquil retreat for a new-to-the-Valley surgeon and his family who were seeking the modernism they loved though had never lived in. With a goal of consuming all possible site lines and views while maintaining autonomy, a portion of the house — including the entry, office, and master bedroom wing — is subterranean. This subterranean nature of the home provides interior grandeur for guests but offers a welcoming and humble approach, fully satisfying the clients requests.
While the lot has an east-west orientation, the home was designed to capture mainly north and south light which is more desirable and soothing. The architecture’s interior loftiness is created with overlapping, undulating planes of plaster, glass, and steel. The woven nature of horizontal planes throughout the living spaces provides an uplifting sense, inviting a symphony of light to enter the space. The more voluminous public spaces are comprised of stone-clad massing elements which convert into a desert pavilion embracing the outdoor spaces. Every room opens to exterior spaces providing a dramatic embrace of home to natural environment.
Grand Award winner for Best Interior Design of a Custom Home
The material palette began with a rich, tonal, large-format Quartzite stone cladding. The stone’s tones gaveforth the rest of the material palette including a champagne-colored metal fascia, a tonal stucco system, and ceilings clad with hemlock, a tight-grained but softer wood that was tonally perfect with the rest of the materials. The interior case goods and wood-wrapped openings further contribute to the tonal harmony of architecture and materials.
Grand Award Winner for Best Indoor Outdoor Lifestyle for a Home This award-winning project was recognized at the 2020 Gold Nugget Awards with two Grand Awards, one for Best Indoor/Outdoor Lifestyle for a Home, and another for Best Interior Design of a One of a Kind or Custom Home.
At the 2020 Design Excellence Awards and Gala presented by ASID AZ North, Ownby Design received five awards for Tonal Harmony. The project was recognized for 1st place – Bathroom; 3rd place – Furniture; 1st place – Kitchen; 1st place – Outdoor Living; and 2nd place – Residence over 6,000 square ft. Congratulations to Claire Ownby, Kalysha Manzo, and the entire Ownby Design team.
Tonal Harmony was also featured on the cover of the July/August 2020 issue of Luxe Interiors + Design and received a 14-page editorial feature entitled “A Place in the Sun” within the magazine.
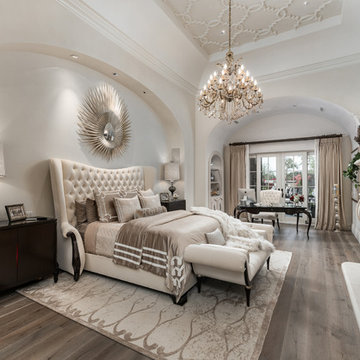
World Renowned Interior Design Firm Fratantoni Interior Designers created this beautiful French Modern Home! They design homes for families all over the world in any size and style. They also have in-house Architecture Firm Fratantoni Design and world class Luxury Home Building Firm Fratantoni Luxury Estates! Hire one or all three companies to design, build and or remodel your home!

World Renowned Architecture Firm Fratantoni Design created this beautiful home! They design home plans for families all over the world in any size and style. They also have in-house Interior Designer Firm Fratantoni Interior Designers and world class Luxury Home Building Firm Fratantoni Luxury Estates! Hire one or all three companies to design and build and or remodel your home!
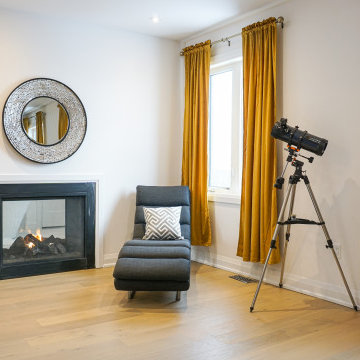
Diseño de dormitorio principal retro de tamaño medio con paredes blancas, suelo de madera clara, chimenea de doble cara y suelo beige
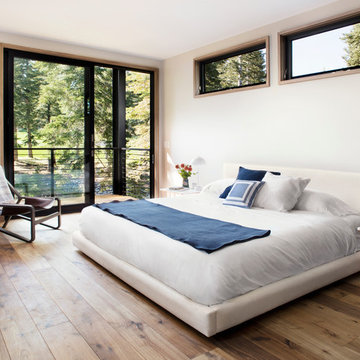
Photo: Lisa Petrol
Ejemplo de dormitorio principal moderno grande con paredes blancas, chimenea de doble cara, marco de chimenea de yeso y suelo de madera clara
Ejemplo de dormitorio principal moderno grande con paredes blancas, chimenea de doble cara, marco de chimenea de yeso y suelo de madera clara

Master bedroom
Diseño de dormitorio principal clásico renovado grande con paredes azules, moqueta, chimenea de doble cara, marco de chimenea de madera, suelo gris y papel pintado
Diseño de dormitorio principal clásico renovado grande con paredes azules, moqueta, chimenea de doble cara, marco de chimenea de madera, suelo gris y papel pintado
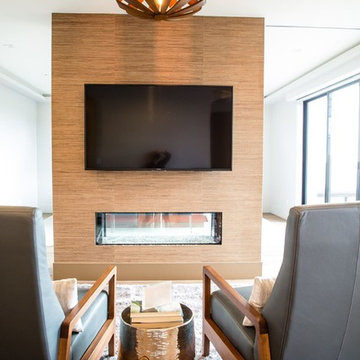
Nestled in the heart of Los Angeles, just south of Beverly Hills, this two story (with basement) contemporary gem boasts large ipe eaves and other wood details, warming the interior and exterior design. The rear indoor-outdoor flow is perfection. An exceptional entertaining oasis in the middle of the city. Photo by Lynn Abesera

This Main Bedroom Retreat has gray walls and off white woodwork. The two sided fireplace is shared with the master bath. The doors exit to a private deck or the large family deck for access to the pool and hot tub.

This standard master bedroom was remodeled to become a private retreat. By relocating the adjacent laundry room, the architect was able to add square footage to the master bedroom which allowed for a new sitting area with a double-sided fireplace. Arches were created to connect the existing master bedroom to the new sitting area. A total of five french door units were added to the master bedroom to provide visual connection, ventilation, and access to the screened porch.
Photo Credit: Keith Issacs Photo, LLC
Dawn Christine Architect
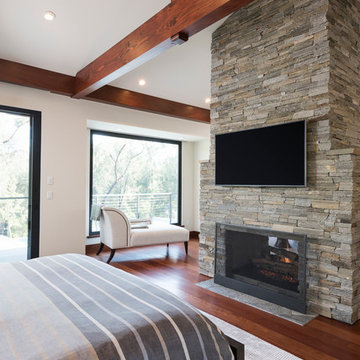
Diseño de dormitorio principal moderno extra grande con paredes blancas, suelo de madera en tonos medios, chimenea de doble cara, marco de chimenea de piedra y suelo marrón
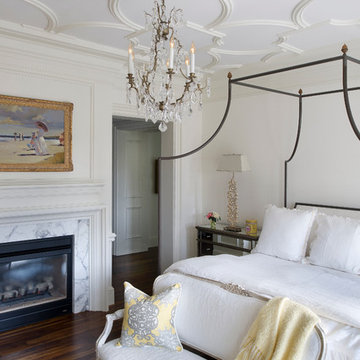
stephen allen photography
Ejemplo de dormitorio principal tradicional extra grande con suelo de madera en tonos medios, chimenea de doble cara, marco de chimenea de piedra y paredes blancas
Ejemplo de dormitorio principal tradicional extra grande con suelo de madera en tonos medios, chimenea de doble cara, marco de chimenea de piedra y paredes blancas
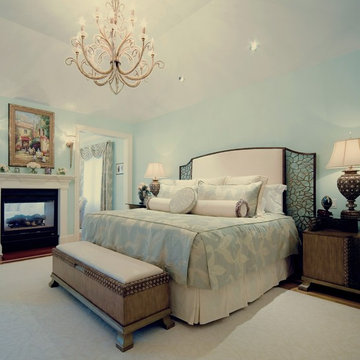
Soothing tones, elegant lighting, and sophisticated décor create a transitional Master Bedroom and Sitting Area. Storage bench complements the night tables. The chandelier is the ultimate accessory for this room.

This master bedroom is dominated by the salvaged door, which was repurposed as a headboard. The french nightstands and lamps tone down the masculine energy of the headboard and created a perfect balance in this master suite. Gray linen drapes are blackout lined and close all the way for privacy at night.
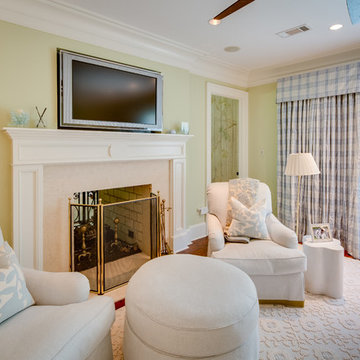
Maryland Photography, Inc.
Diseño de dormitorio principal campestre grande con paredes verdes, suelo de madera en tonos medios, chimenea de doble cara y marco de chimenea de madera
Diseño de dormitorio principal campestre grande con paredes verdes, suelo de madera en tonos medios, chimenea de doble cara y marco de chimenea de madera
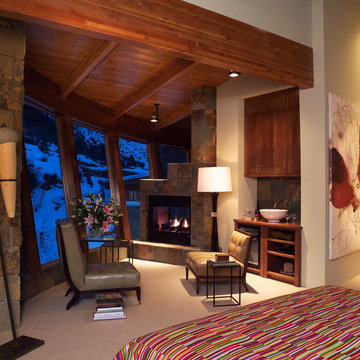
Ron Ruscio
Diseño de dormitorio principal actual grande con paredes beige, moqueta, chimenea de doble cara y marco de chimenea de piedra
Diseño de dormitorio principal actual grande con paredes beige, moqueta, chimenea de doble cara y marco de chimenea de piedra
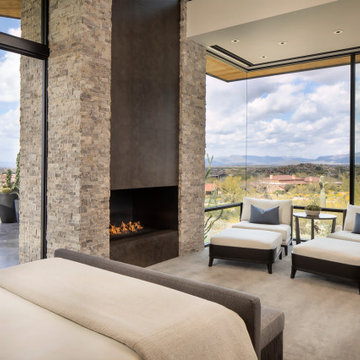
The master suite, with pocketing glass doors, seamlessly connects to outdoor patio space. A custom fireplace offers warmth while the views take your breath away.
Estancia Club
Builder: Peak Ventures
Interior Designer: Ownby Design
Photography: Jeff Zaruba
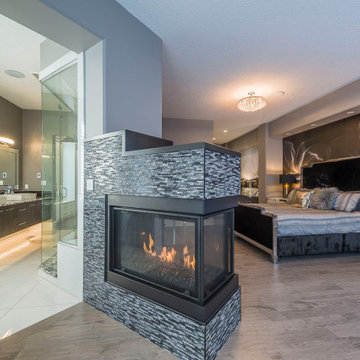
Imagen de dormitorio principal tradicional extra grande con paredes grises, suelo de madera en tonos medios, chimenea de doble cara, marco de chimenea de baldosas y/o azulejos, suelo marrón y papel pintado
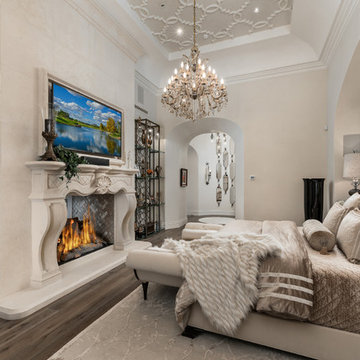
World Renowned Luxury Home Builder Fratantoni Luxury Estates built these beautiful Fireplaces! They build homes for families all over the country in any size and style. They also have in-house Architecture Firm Fratantoni Design and world-class interior designer Firm Fratantoni Interior Designers! Hire one or all three companies to design, build and or remodel your home!

Photography by Lucas Henning.
Diseño de dormitorio tipo loft moderno pequeño con paredes amarillas, suelo de baldosas de porcelana, chimenea de doble cara, marco de chimenea de piedra y suelo beige
Diseño de dormitorio tipo loft moderno pequeño con paredes amarillas, suelo de baldosas de porcelana, chimenea de doble cara, marco de chimenea de piedra y suelo beige
447 ideas para dormitorios con chimenea de doble cara
1
