3.322 ideas para dormitorios con suelo beige
Filtrar por
Presupuesto
Ordenar por:Popular hoy
1 - 20 de 3322 fotos
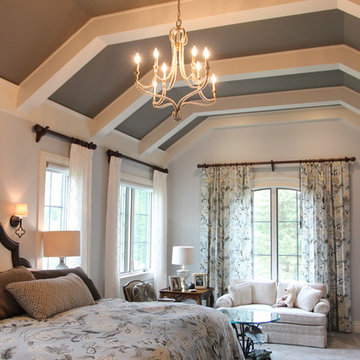
Ejemplo de dormitorio principal clásico grande con paredes beige, moqueta y suelo beige

This 6,500-square-foot one-story vacation home overlooks a golf course with the San Jacinto mountain range beyond. The house has a light-colored material palette—limestone floors, bleached teak ceilings—and ample access to outdoor living areas.
Builder: Bradshaw Construction
Architect: Marmol Radziner
Interior Design: Sophie Harvey
Landscape: Madderlake Designs
Photography: Roger Davies
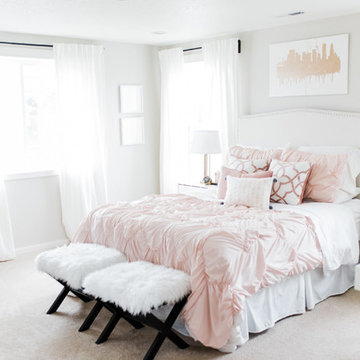
Teryn Rae Photography
Foto de dormitorio tradicional renovado grande sin chimenea con paredes grises, moqueta y suelo beige
Foto de dormitorio tradicional renovado grande sin chimenea con paredes grises, moqueta y suelo beige
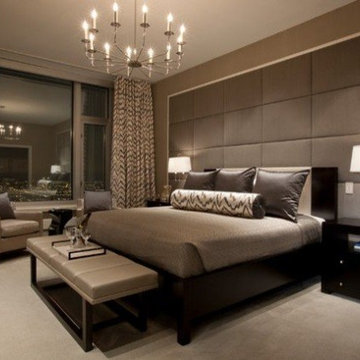
Bedroom design
SCM Design Group
The Woodlands TX
Imagen de dormitorio principal contemporáneo de tamaño medio con paredes marrones, moqueta y suelo beige
Imagen de dormitorio principal contemporáneo de tamaño medio con paredes marrones, moqueta y suelo beige
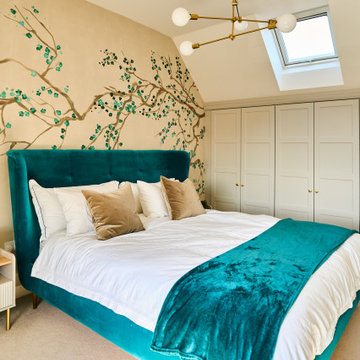
This loft bedroom was the big seeling point for the owners of this new build home. The vast space has such a perfect opportunity for storage space and has been utilised with these gorgeous traditional shaker-style wardrobes. The super king-sized bed is in a striking teal shade taking from the impressive wall mural that gives the space a bit of personal flair and warmth.
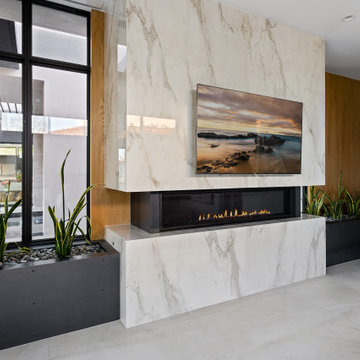
Foto de dormitorio principal actual extra grande con paredes multicolor, todas las chimeneas, marco de chimenea de metal y suelo beige
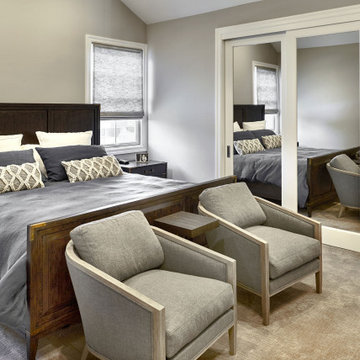
The spacious main bedroom features a king sleigh bed and a seating area opposite a wall of built-in cabinetry and a wall-mounted TV.
Ejemplo de dormitorio blanco, gris y blanco, principal y abovedado clásico renovado grande con paredes grises, moqueta y suelo beige
Ejemplo de dormitorio blanco, gris y blanco, principal y abovedado clásico renovado grande con paredes grises, moqueta y suelo beige
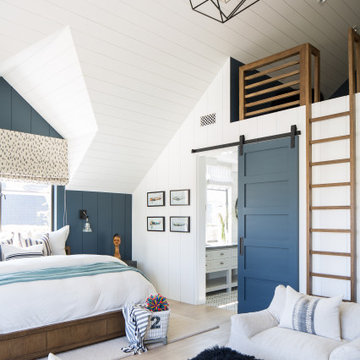
Diseño de dormitorio principal costero extra grande con paredes blancas, suelo de madera clara y suelo beige
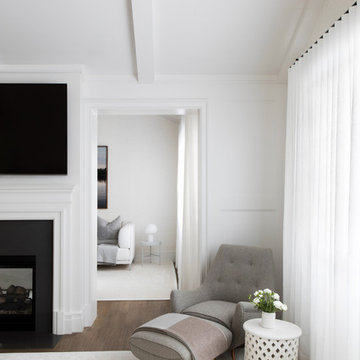
Architecture, Construction Management, Interior Design, Art Curation & Real Estate Advisement by Chango & Co.
Construction by MXA Development, Inc.
Photography by Sarah Elliott
See the home tour feature in Domino Magazine

Photography by Lucas Henning.
Diseño de dormitorio tipo loft moderno pequeño con paredes amarillas, suelo de baldosas de porcelana, chimenea de doble cara, marco de chimenea de piedra y suelo beige
Diseño de dormitorio tipo loft moderno pequeño con paredes amarillas, suelo de baldosas de porcelana, chimenea de doble cara, marco de chimenea de piedra y suelo beige

Ejemplo de dormitorio principal retro con suelo de madera clara, todas las chimeneas y suelo beige

Sitting aside the slopes of Windham Ski Resort in the Catskills, this is a stunning example of what happens when everything gels — from the homeowners’ vision, the property, the design, the decorating, and the workmanship involved throughout.
An outstanding finished home materializes like a complex magic trick. You start with a piece of land and an undefined vision. Maybe you know it’s a timber frame, maybe not. But soon you gather a team and you have this wide range of inter-dependent ideas swirling around everyone’s heads — architects, engineers, designers, decorators — and like alchemy you’re just not 100% sure that all the ingredients will work. And when they do, you end up with a home like this.
The architectural design and engineering is based on our versatile Olive layout. Our field team installed the ultra-efficient shell of Insulspan SIP wall and roof panels, local tradesmen did a great job on the rest.
And in the end the homeowners made us all look like first-ballot-hall-of-famers by commissioning Design Bar by Kathy Kuo for the interior design.
Doesn’t hurt to send the best photographer we know to capture it all. Pics from Kim Smith Photo.

Ejemplo de dormitorio principal y blanco clásico renovado grande con paredes beige, moqueta y suelo beige
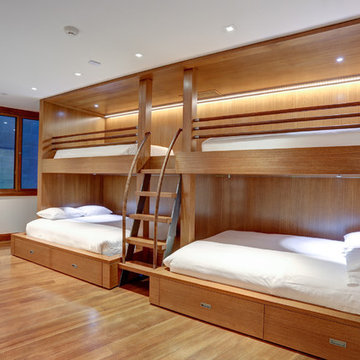
Custom contemporary bunk bed design with storage drawers
Ejemplo de habitación de invitados contemporánea grande sin chimenea con paredes beige, suelo de madera clara y suelo beige
Ejemplo de habitación de invitados contemporánea grande sin chimenea con paredes beige, suelo de madera clara y suelo beige
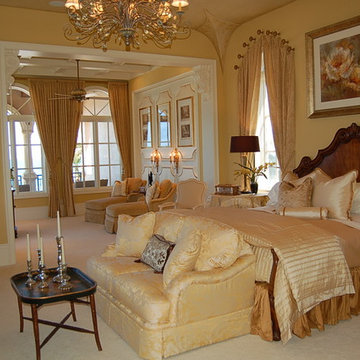
www.martinasphotography.com
Diseño de dormitorio principal clásico extra grande sin chimenea con paredes beige, moqueta y suelo beige
Diseño de dormitorio principal clásico extra grande sin chimenea con paredes beige, moqueta y suelo beige

This custom built 2-story French Country style home is a beautiful retreat in the South Tampa area. The exterior of the home was designed to strike a subtle balance of stucco and stone, brought together by a neutral color palette with contrasting rust-colored garage doors and shutters. To further emphasize the European influence on the design, unique elements like the curved roof above the main entry and the castle tower that houses the octagonal shaped master walk-in shower jutting out from the main structure. Additionally, the entire exterior form of the home is lined with authentic gas-lit sconces. The rear of the home features a putting green, pool deck, outdoor kitchen with retractable screen, and rain chains to speak to the country aesthetic of the home.
Inside, you are met with a two-story living room with full length retractable sliding glass doors that open to the outdoor kitchen and pool deck. A large salt aquarium built into the millwork panel system visually connects the media room and living room. The media room is highlighted by the large stone wall feature, and includes a full wet bar with a unique farmhouse style bar sink and custom rustic barn door in the French Country style. The country theme continues in the kitchen with another larger farmhouse sink, cabinet detailing, and concealed exhaust hood. This is complemented by painted coffered ceilings with multi-level detailed crown wood trim. The rustic subway tile backsplash is accented with subtle gray tile, turned at a 45 degree angle to create interest. Large candle-style fixtures connect the exterior sconces to the interior details. A concealed pantry is accessed through hidden panels that match the cabinetry. The home also features a large master suite with a raised plank wood ceiling feature, and additional spacious guest suites. Each bathroom in the home has its own character, while still communicating with the overall style of the home.

Modern neutral bedroom with wrapped louvres.
Imagen de dormitorio principal minimalista grande sin chimenea con paredes beige, suelo de madera clara, suelo beige, vigas vistas y panelado
Imagen de dormitorio principal minimalista grande sin chimenea con paredes beige, suelo de madera clara, suelo beige, vigas vistas y panelado
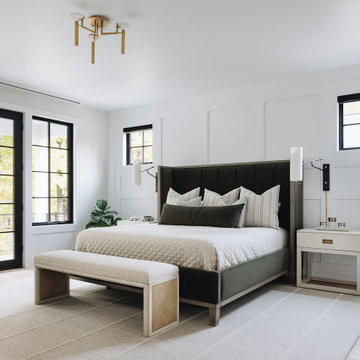
Bedroom featuring white walls, wainscoting, reading lights, white nightstands, velvet bed, hardwood flooring, gold chandelier, and black windows.
Ejemplo de dormitorio principal tradicional renovado grande con paredes blancas, suelo de madera clara, suelo beige y boiserie
Ejemplo de dormitorio principal tradicional renovado grande con paredes blancas, suelo de madera clara, suelo beige y boiserie
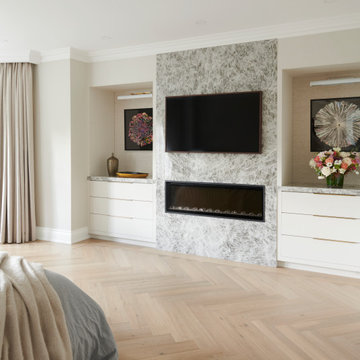
Diseño de dormitorio principal actual grande con paredes beige, suelo de madera clara, todas las chimeneas, marco de chimenea de piedra y suelo beige
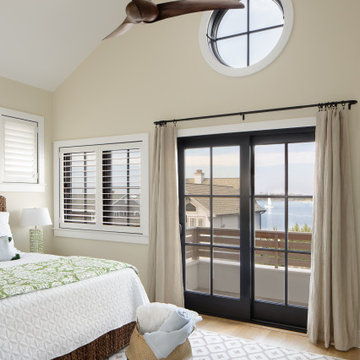
Master Bedroom
Modelo de dormitorio principal, abovedado y blanco costero de tamaño medio con paredes beige, suelo de madera clara y suelo beige
Modelo de dormitorio principal, abovedado y blanco costero de tamaño medio con paredes beige, suelo de madera clara y suelo beige
3.322 ideas para dormitorios con suelo beige
1