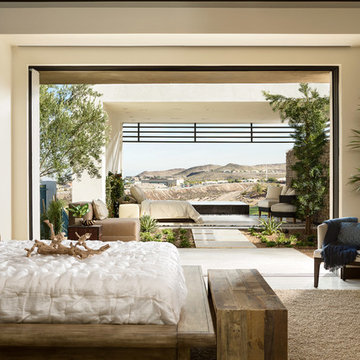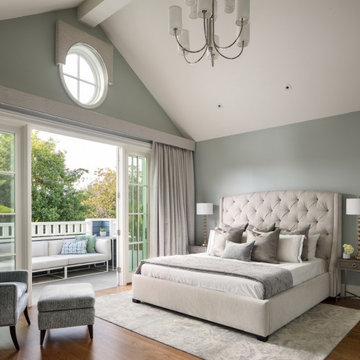9.758 ideas para dormitorios extra grandes
Filtrar por
Presupuesto
Ordenar por:Popular hoy
181 - 200 de 9758 fotos
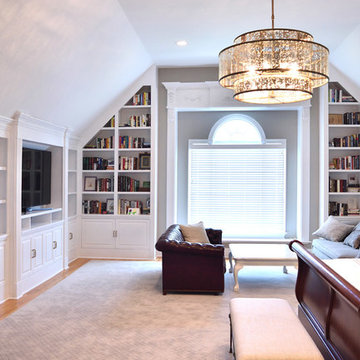
Custom designed three section master bedroom suite built-in system. The left side features an entertainment center with storage and display space. Fluted trim and crown molding ties in with existing trim-work. The far wall sections rise to 12' to define the overall space.
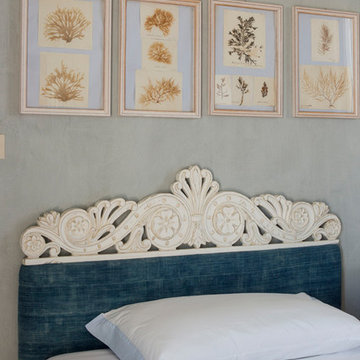
Imagen de dormitorio principal mediterráneo extra grande con suelo beige y paredes beige
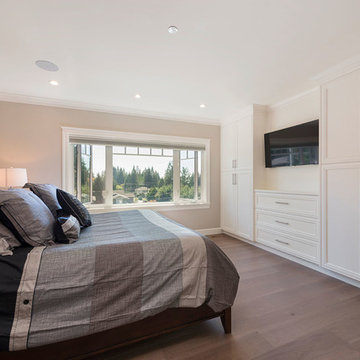
Photo Cred: Brad Hill Imaging
Modelo de dormitorio principal clásico renovado extra grande sin chimenea con paredes beige, suelo de madera en tonos medios y suelo marrón
Modelo de dormitorio principal clásico renovado extra grande sin chimenea con paredes beige, suelo de madera en tonos medios y suelo marrón
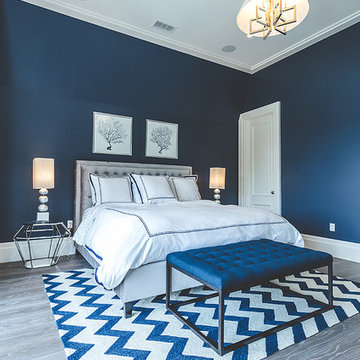
Miles from New York City, Mahopac is a quiet lakefront community. We had the privilege to work with our amazing clients on house design and interior design. We worked on their first floor and 2nd floor living spaces. Check out our blog to see more details. www.oceanbludesigns.com
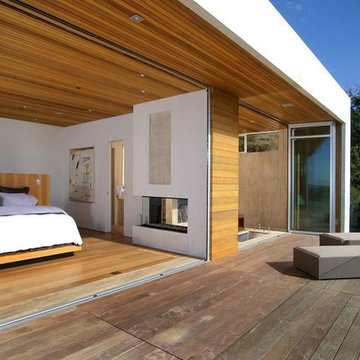
Two gorgeous Acucraft custom gas fireplaces fit seamlessly into this ultra-modern hillside hideaway with unobstructed views of downtown San Francisco & the Golden Gate Bridge. http://www.acucraft.com/custom-gas-residential-fireplaces-tiburon-ca-residence/
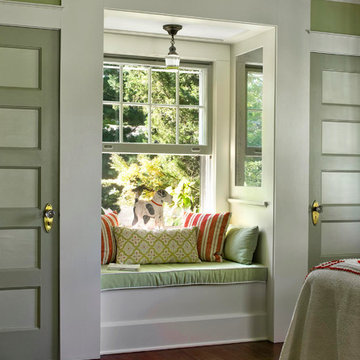
Bedrooms by Empire Restoration and Consulting
Ejemplo de habitación de invitados de estilo americano extra grande con paredes verdes y suelo de madera en tonos medios
Ejemplo de habitación de invitados de estilo americano extra grande con paredes verdes y suelo de madera en tonos medios
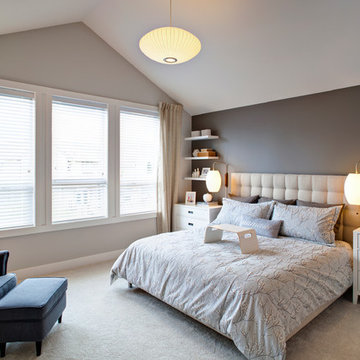
Large Master-bedroom with double-entry doors, vaulted-ceiling, oversized windows, expansive walk-in closet, corner reading nook and lavish Ensuite with free-standing soaker-tub. Master Bedroom features George Nelson chandelier and wall sconces that are an iconic mid-century modern design. Pure linen bedding, hand embroidered with branches and leaves draw in natural elements.
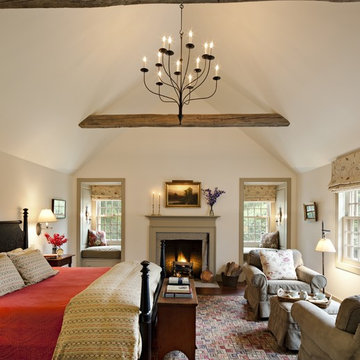
Paneled window-seats flank the fireplace in the Master Bedroom.
Robert Benson Photography
Foto de dormitorio principal campestre extra grande con paredes blancas, suelo de madera en tonos medios, todas las chimeneas y marco de chimenea de piedra
Foto de dormitorio principal campestre extra grande con paredes blancas, suelo de madera en tonos medios, todas las chimeneas y marco de chimenea de piedra
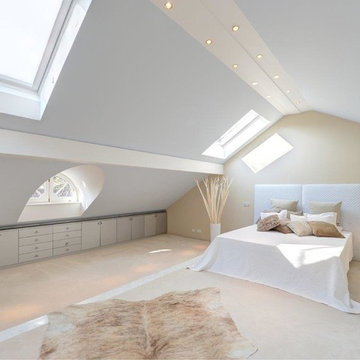
Foto de dormitorio principal actual extra grande sin chimenea con paredes beige, moqueta y techo inclinado
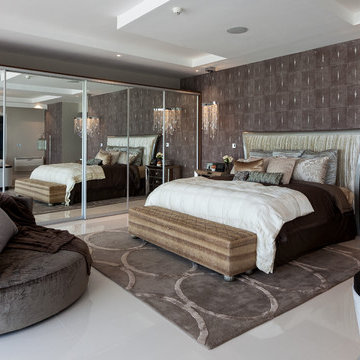
Imagen de dormitorio principal actual extra grande sin chimenea con paredes marrones y suelo de mármol
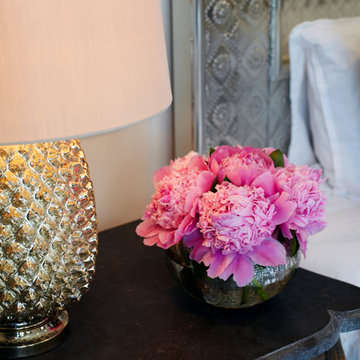
Detail of hand carved wood nightstand with bluestone top. Italian 1950's mercury glass lamp with silk shade and small portion of the 84" wide silver -hand hammered headboard.
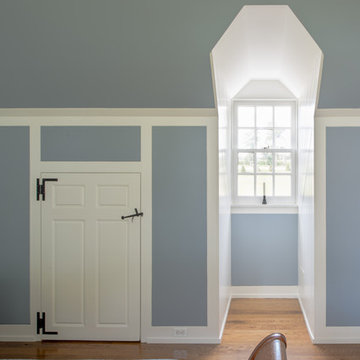
Photographer: Angle Eye Photography
Modelo de habitación de invitados clásica extra grande sin chimenea con paredes azules y suelo de madera en tonos medios
Modelo de habitación de invitados clásica extra grande sin chimenea con paredes azules y suelo de madera en tonos medios
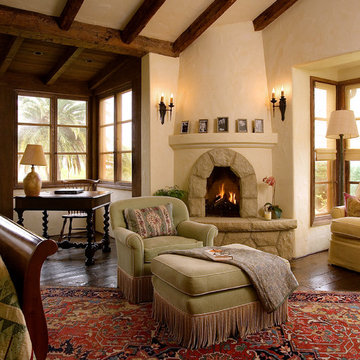
Modelo de dormitorio principal de estilo americano extra grande con chimenea de esquina, paredes beige, suelo de madera oscura, marco de chimenea de piedra y con escritorio
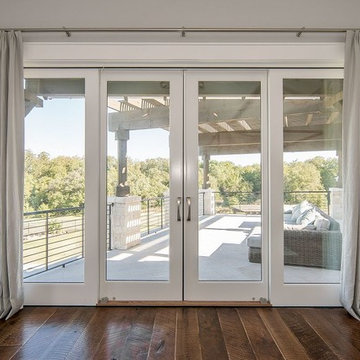
Imagen de dormitorio principal tradicional renovado extra grande con paredes grises, suelo de madera oscura, todas las chimeneas, marco de chimenea de baldosas y/o azulejos y suelo marrón

This 2-story home includes a 3- car garage with mudroom entry, an inviting front porch with decorative posts, and a screened-in porch. The home features an open floor plan with 10’ ceilings on the 1st floor and impressive detailing throughout. A dramatic 2-story ceiling creates a grand first impression in the foyer, where hardwood flooring extends into the adjacent formal dining room elegant coffered ceiling accented by craftsman style wainscoting and chair rail. Just beyond the Foyer, the great room with a 2-story ceiling, the kitchen, breakfast area, and hearth room share an open plan. The spacious kitchen includes that opens to the breakfast area, quartz countertops with tile backsplash, stainless steel appliances, attractive cabinetry with crown molding, and a corner pantry. The connecting hearth room is a cozy retreat that includes a gas fireplace with stone surround and shiplap. The floor plan also includes a study with French doors and a convenient bonus room for additional flexible living space. The first-floor owner’s suite boasts an expansive closet, and a private bathroom with a shower, freestanding tub, and double bowl vanity. On the 2nd floor is a versatile loft area overlooking the great room, 2 full baths, and 3 bedrooms with spacious closets.
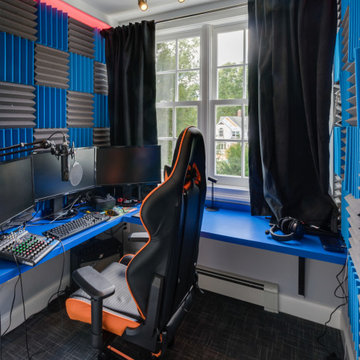
A thoughtful blended design created a young man’s space to sleep, get ready, gaming, recording, and enjoy having friends over. The design included a recording room with soundproof wall layers of drywall, QT Sound Control Underlayment, and drywall finish layer.
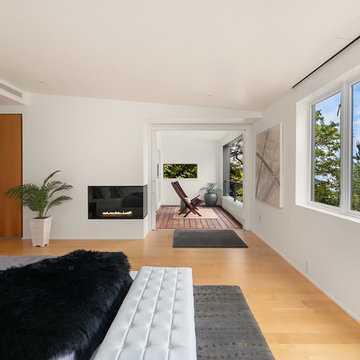
Bright and airy master bedroom with sitting room, built in wardrobe and lakefront views.
Imagen de dormitorio principal costero extra grande con paredes blancas, chimenea de esquina, marco de chimenea de yeso, suelo de madera en tonos medios y suelo marrón
Imagen de dormitorio principal costero extra grande con paredes blancas, chimenea de esquina, marco de chimenea de yeso, suelo de madera en tonos medios y suelo marrón
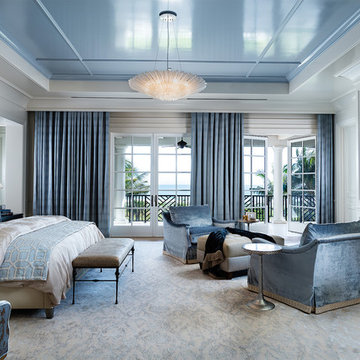
New 2-story residence with additional 9-car garage, exercise room, enoteca and wine cellar below grade. Detached 2-story guest house and 2 swimming pools.
9.758 ideas para dormitorios extra grandes
10
