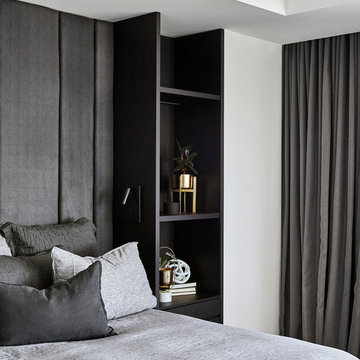87 ideas para dormitorios turquesas extra grandes
Filtrar por
Presupuesto
Ordenar por:Popular hoy
1 - 20 de 87 fotos
Artículo 1 de 3

Incredible Bridle Trails Modern Farmhouse master bedroom. This primary suite checks all the boxes with its Benjamin Moore Hale Navy accent paint, jumbo shiplap millwork, fireplace, white oak flooring, and built-in desk and wet bar. The vaulted ceiling and stained beam are the perfect compliment to the canopy bed and large sputnik chandelier by Capital Lighting.
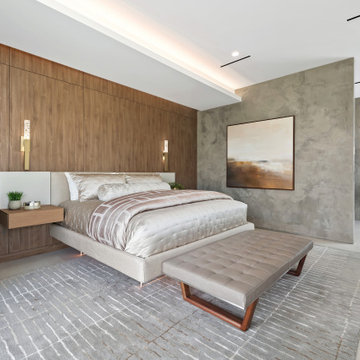
Diseño de dormitorio principal minimalista extra grande con paredes multicolor y suelo gris
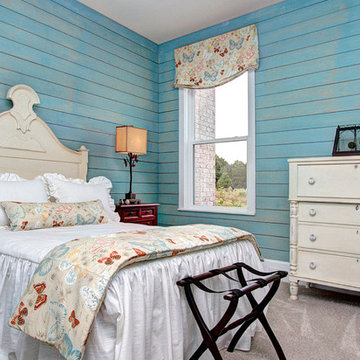
Ken Turco HD Visual Solutions
Imagen de habitación de invitados campestre extra grande
Imagen de habitación de invitados campestre extra grande
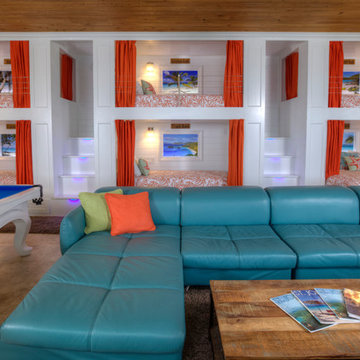
This Bunk Room at Deja View, a Caribbean vacation rental villa in St. John USVI, sleeps seven comfortably and provides a unique, luxurious space for kids and adults alike. The bunk beds are custom designed for this 700 sq. ft. room with 11 foot ceilings. This 34' long bunk wall consists of five Twin XL bunks and one King bed bunk on the bottom right. Each Twin XL bunk has a 6" wide granite shelf between the mattress and the wall to make the bunk comfortably wide and provide a place to put a drink. They were made in Dallas, trucked to Miami and shipped to the Virgin Islands. Each bunk has it's own lamp, fan, shelving storage and curtains. White painted tongue and groove cypress covers the walls and ceiling of every bunk and built in drawers are under the bottom bunks. Color is the main design theme here with the modern 17' blue leather sectional sofa and white pool table with Caribbean blue felt. Cypress tongue and groove is used on the ceiling to provide a warm feel to the room.
www.dejaviewvilla.com
Steve Simonsen Photography
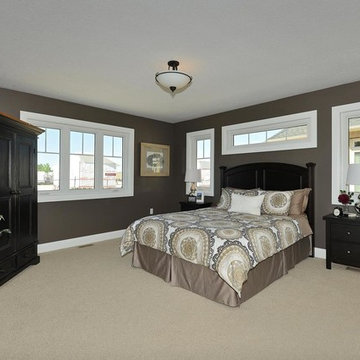
Walk in from the welcoming covered front porch to a perfect blend of comfort and style in this 3 bedroom, 3 bathroom bungalow. Once you have seen the optional trim roc coffered ceiling you will want to make this home your own.
The kitchen is the focus point of this open-concept design. The kitchen breakfast bar, large dining room and spacious living room make this home perfect for entertaining friends and family.
Additional windows bring in the warmth of natural light to all 3 bedrooms. The master bedroom has a full ensuite while the other two bedrooms share a jack-and-jill bathroom.
Factory built homes by Quality Homes. www.qualityhomes.ca
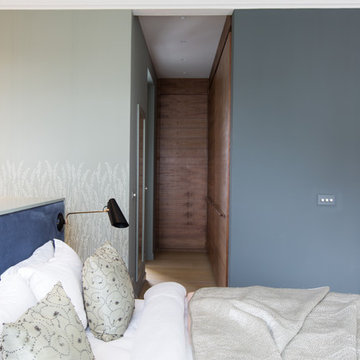
Principal bedroom. The wardrobe joinery is built into the corridor to the ensuite bathroom and finished in walnut.. The velvet upholstered headboard has concealed storage for accessories and mounted reading lights.. Designed and made by the My-Studio team.
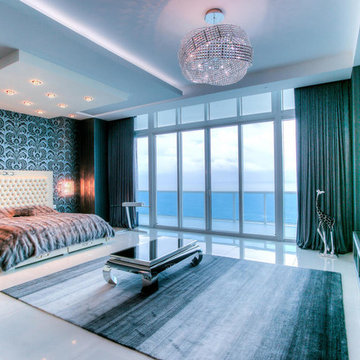
Imagen de dormitorio principal actual extra grande sin chimenea con paredes multicolor y suelo de baldosas de porcelana
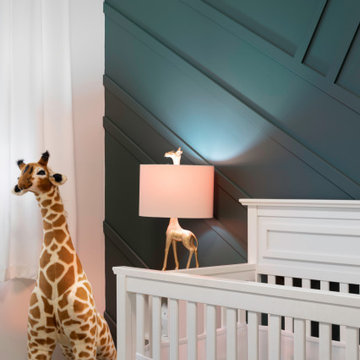
This home was completely remodelled with high end stainless steel appliances, custom millwork cabinets, new hardwood flooring throughout, and new fixtures.
The updated home is now a bright, inviting space to entertain and create new memories in.
The renovation continued into the living, dining, and entry areas as well as the upstairs bedrooms and master bathroom. A large barn door was installed in the upstairs master bedroom to conceal the walk in closet.
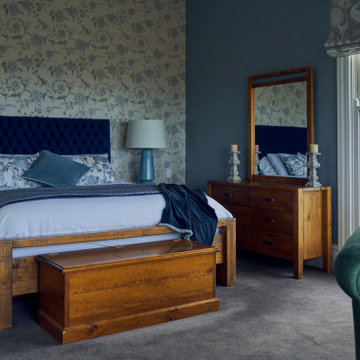
The master bedroom is a very luxurious space, ready for the bride and groom. Using colours and luxury fabrics and textures, this room is a very special place to be in.
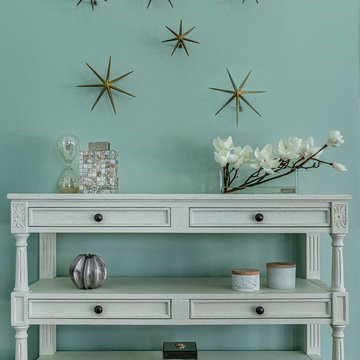
Tropical Master Bedroom
Ejemplo de dormitorio principal marinero extra grande sin chimenea con paredes azules, suelo de madera oscura y suelo marrón
Ejemplo de dormitorio principal marinero extra grande sin chimenea con paredes azules, suelo de madera oscura y suelo marrón
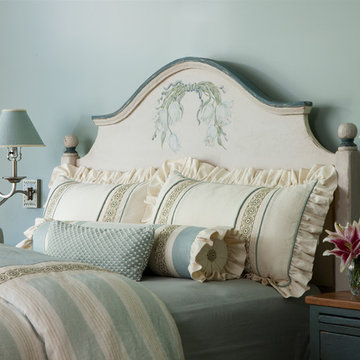
Imagen de dormitorio principal clásico extra grande con paredes beige y moqueta
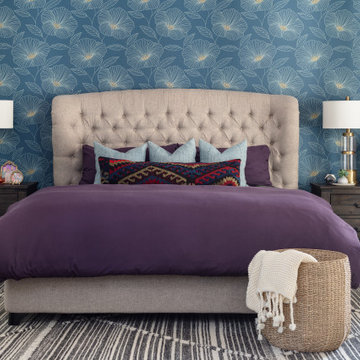
Foto de dormitorio principal mediterráneo extra grande con paredes blancas, todas las chimeneas, marco de chimenea de baldosas y/o azulejos, suelo marrón, papel pintado y suelo de madera oscura
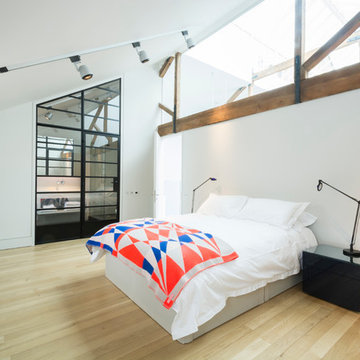
Up the stairs from the entrance hall, galleried walkways lead to the two bedrooms, both en suite, situated at opposite ends of the building, while a large open-plan central section acts as a study area.
http://www.domusnova.com/properties/buy/2056/2-bedroom-house-kensington-chelsea-north-kensington-hewer-street-w10-theo-otten-otten-architects-london-for-sale/
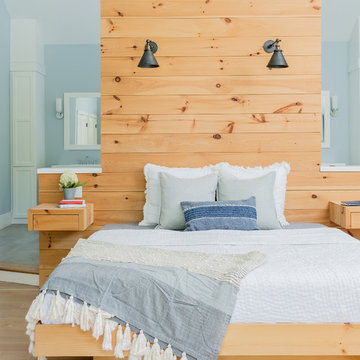
Michael J Lee
Diseño de dormitorio principal campestre extra grande con paredes azules, suelo de madera clara y suelo marrón
Diseño de dormitorio principal campestre extra grande con paredes azules, suelo de madera clara y suelo marrón
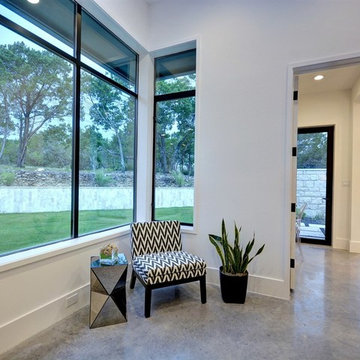
Imagen de dormitorio principal contemporáneo extra grande sin chimenea con paredes blancas y suelo de cemento
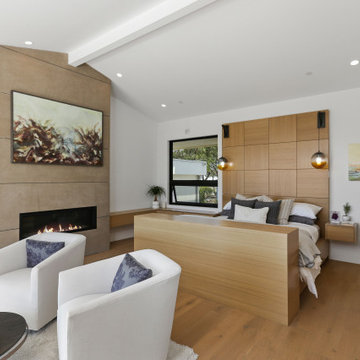
www.branadesigns.com
Modelo de dormitorio principal y abovedado contemporáneo extra grande con paredes blancas, suelo de madera en tonos medios, chimenea lineal, marco de chimenea de piedra y suelo beige
Modelo de dormitorio principal y abovedado contemporáneo extra grande con paredes blancas, suelo de madera en tonos medios, chimenea lineal, marco de chimenea de piedra y suelo beige
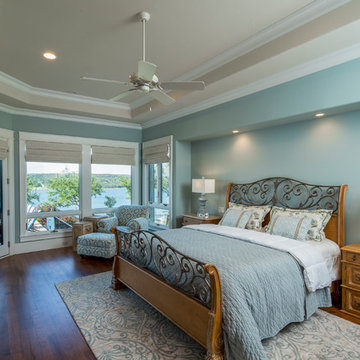
tre dunham - fine focus photography
Diseño de dormitorio principal de estilo americano extra grande con paredes azules, suelo de madera en tonos medios, todas las chimeneas y marco de chimenea de baldosas y/o azulejos
Diseño de dormitorio principal de estilo americano extra grande con paredes azules, suelo de madera en tonos medios, todas las chimeneas y marco de chimenea de baldosas y/o azulejos
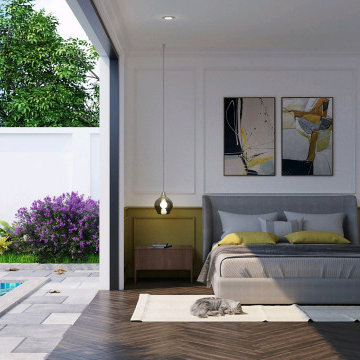
Warum das Schlafzimmer immer ins Obergeschoss? - Bei diesem Entwurf, wir das Schlafzimmer direkt mit der Terasse verbunden. Durch Raumhohe Glasfronten lässt sich der komplette Raum nach aussen öffnen.
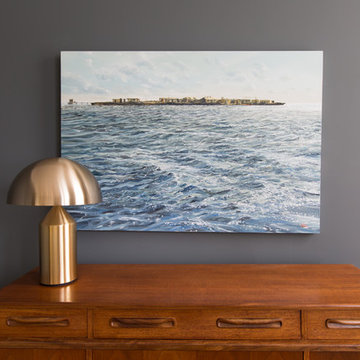
Detail of Principal bedroom, Kensington. Vintage mid-century modern sideboard styled with 70's Atollo table lamp and clients painting.
Foto de dormitorio principal vintage extra grande con paredes grises y suelo de madera pintada
Foto de dormitorio principal vintage extra grande con paredes grises y suelo de madera pintada
87 ideas para dormitorios turquesas extra grandes
1
