46.364 ideas para dormitorios extra grandes y pequeños
Filtrar por
Presupuesto
Ordenar por:Popular hoy
1 - 20 de 46.364 fotos
Artículo 1 de 3
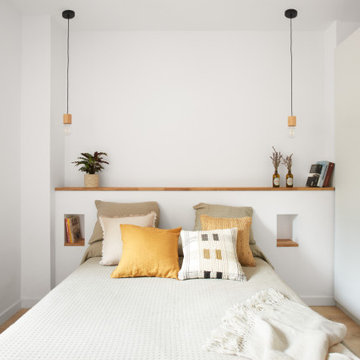
Ejemplo de dormitorio principal y blanco y madera escandinavo pequeño con paredes blancas, suelo laminado y suelo marrón
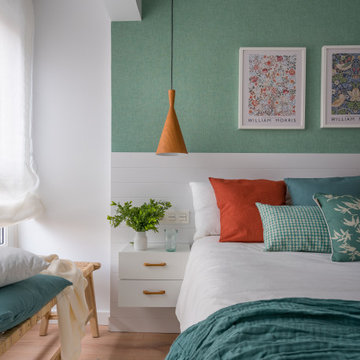
Imagen de dormitorio principal y blanco y madera mediterráneo pequeño con paredes verdes, suelo laminado y suelo marrón
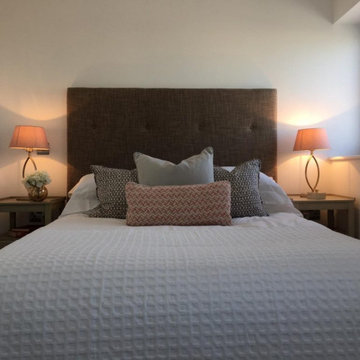
Foto de dormitorio principal y gris y blanco minimalista pequeño con paredes blancas, moqueta y suelo beige
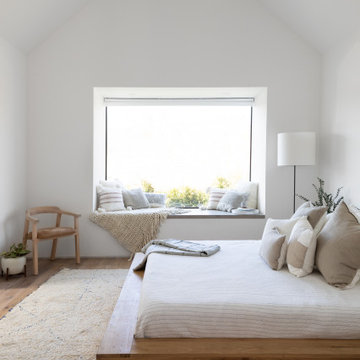
The bed is designed as a floating raft above the surface of the floor. The reading nook allows the natural light to floor into the room.
Foto de dormitorio abovedado y principal actual pequeño sin chimenea con paredes blancas, suelo de madera en tonos medios y suelo marrón
Foto de dormitorio abovedado y principal actual pequeño sin chimenea con paredes blancas, suelo de madera en tonos medios y suelo marrón
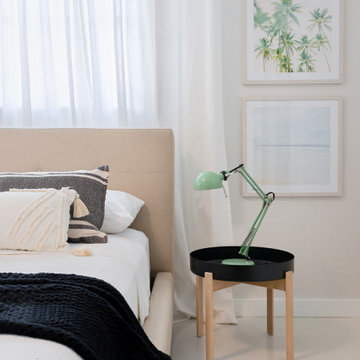
Diseño de dormitorio principal actual pequeño con paredes beige, suelo de baldosas de porcelana y suelo beige

Dans cet appartement moderne, les propriétaires souhaitaient mettre un peu de peps dans leur intérieur!
Nous y avons apporté de la couleur et des meubles sur mesure... Ici, une tête de lit sur mesure ornée d'un joli papier peint est venue remplacer le mur blanc.
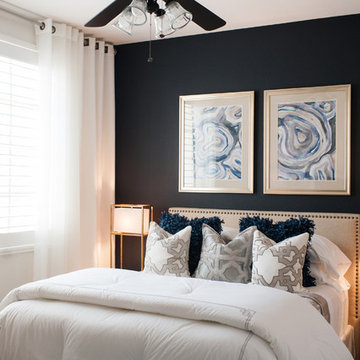
photo credit: Bethany Paige Photography
Foto de habitación de invitados tradicional renovada pequeña con paredes azules y moqueta
Foto de habitación de invitados tradicional renovada pequeña con paredes azules y moqueta

Diseño de dormitorio principal minimalista extra grande con paredes grises, suelo de piedra caliza y suelo beige

The ceiling detail was designed to be the star in room to add interest and to showcase how large this master bedroom really is!
Studio KW Photography

Space was at a premium in this 1930s bedroom refurbishment, so textured panelling was used to create a headboard no deeper than the skirting, while bespoke birch ply storage makes use of every last millimeter of space.
The circular cut-out handles take up no depth while relating to the geometry of the lamps and mirror.
Muted blues, & and plaster pink create a calming backdrop for the rich mustard carpet, brick zellige tiles and petrol velvet curtains.

Diseño de dormitorio principal marinero extra grande con paredes blancas, suelo de madera en tonos medios, todas las chimeneas, marco de chimenea de piedra y suelo marrón
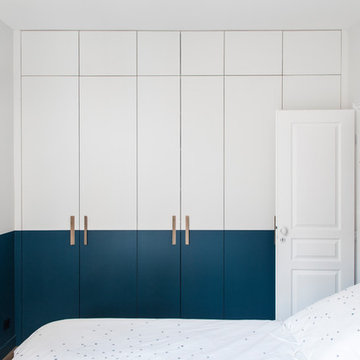
Ejemplo de dormitorio principal escandinavo pequeño sin chimenea con paredes multicolor
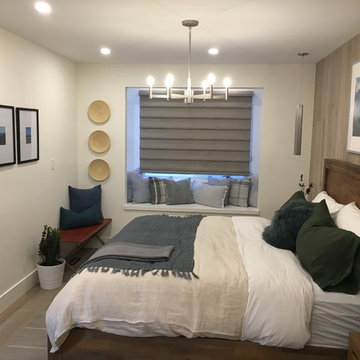
Foto de dormitorio principal contemporáneo pequeño sin chimenea con paredes beige, suelo de madera en tonos medios y suelo marrón
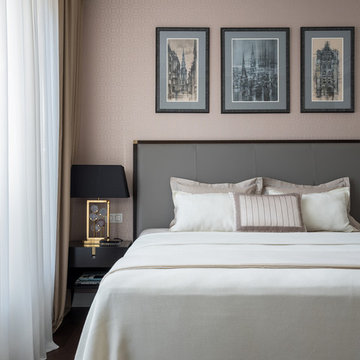
Спальня заказчика, на контрасте с общей зоной, сделана максимально уютной и обволакивающей, без сильных контрастов. В декорировании присутствует много текстиля. На стенах – картины с видами любимой Риги, работы художницы, Варвары Михельсон.
Архитекторы:
Дарья Кроткова, Елена Сухинина
Фото:
Михаил Лоскутов
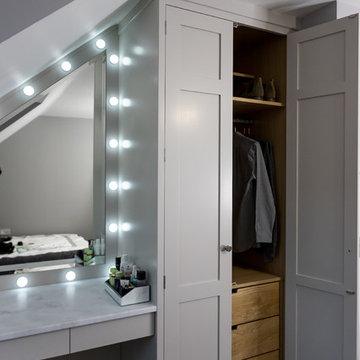
This bespoke shaker wardrobe and vanity area were commissioned to create wardrobe storage as well as maximising the space in the eaves of a top floor bedroom, in which we designed a comfortable dressing table area with gorgeous mirror and lighting.
The double wardrobe with oak dovetail drawers and storage shelves, together with the dressing table, surrounds a framed angled mirror which fits the space perfectly. Hand painted in F&B’s Cornforth White the colour matches the bedroom but also compliments the Minerva Carrara White worktop which is a practical and beautiful alternative to the usually used wooden top of a dressing table.
Special features include integrated and dimmable ‘Hollywood-style’ vanity lights, floating glass shelves (perfect for attractive perfume bottles) and handleless make-up drawers. These drawers have been positioned in the knee space so creating a pull mechanism on the underside of the drawer means there are no handles to get in the way when our client is sitting at the dressing table.
The polished nickel handles finish things of nicely!

World Renowned Architecture Firm Fratantoni Design created this beautiful home! They design home plans for families all over the world in any size and style. They also have in-house Interior Designer Firm Fratantoni Interior Designers and world class Luxury Home Building Firm Fratantoni Luxury Estates! Hire one or all three companies to design and build and or remodel your home!
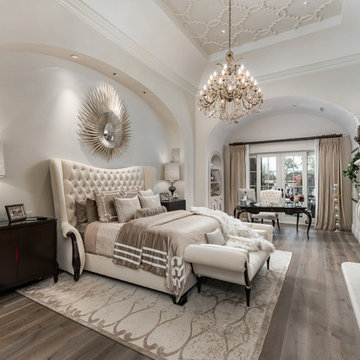
Imagen de dormitorio principal mediterráneo extra grande con paredes blancas, suelo de madera en tonos medios, todas las chimeneas, marco de chimenea de piedra y suelo gris

This one is near and dear to my heart. Not only is it in my own backyard, it is also the first remodel project I've gotten to do for myself! This space was previously a detached two car garage in our backyard. Seeing it transform from such a utilitarian, dingy garage to a bright and cheery little retreat was so much fun and so rewarding! This space was slated to be an AirBNB from the start and I knew I wanted to design it for the adventure seeker, the savvy traveler, and those who appreciate all the little design details . My goal was to make a warm and inviting space that our guests would look forward to coming back to after a full day of exploring the city or gorgeous mountains and trails that define the Pacific Northwest. I also wanted to make a few bold choices, like the hunter green kitchen cabinets or patterned tile, because while a lot of people might be too timid to make those choice for their own home, who doesn't love trying it on for a few days?At the end of the day I am so happy with how it all turned out!
---
Project designed by interior design studio Kimberlee Marie Interiors. They serve the Seattle metro area including Seattle, Bellevue, Kirkland, Medina, Clyde Hill, and Hunts Point.
For more about Kimberlee Marie Interiors, see here: https://www.kimberleemarie.com/

Art Gray
Ejemplo de dormitorio principal actual pequeño sin chimenea con paredes grises, suelo de cemento y suelo gris
Ejemplo de dormitorio principal actual pequeño sin chimenea con paredes grises, suelo de cemento y suelo gris
46.364 ideas para dormitorios extra grandes y pequeños
1
