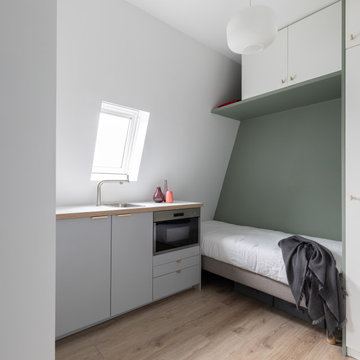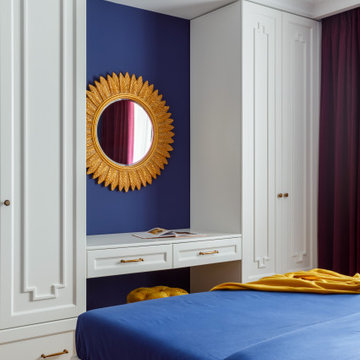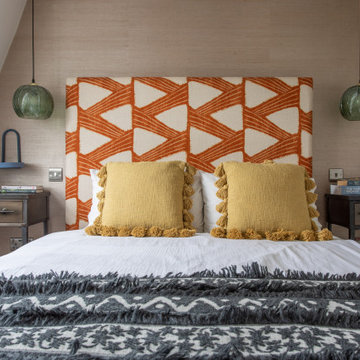46.398 ideas para dormitorios extra grandes y pequeños
Filtrar por
Presupuesto
Ordenar por:Popular hoy
21 - 40 de 46.398 fotos
Artículo 1 de 3
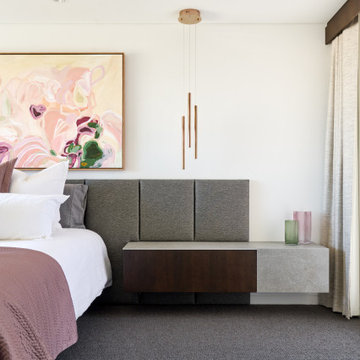
Ejemplo de dormitorio principal actual extra grande con paredes blancas, moqueta, suelo gris y panelado

The Master Bedroom suite remained the only real neutral room as far as the color palette. This serves the owners need to escape the daily hustle-bustle and recharge, so it must be calm and relaxing. A softer palette with light off-whites and warm tones. Sheers were added to the doors of the balcony so they could blow in the breeze like a resort but not block the view outside.
A sitting area with swivel chairs was added for TV viewing, conversation or reading.
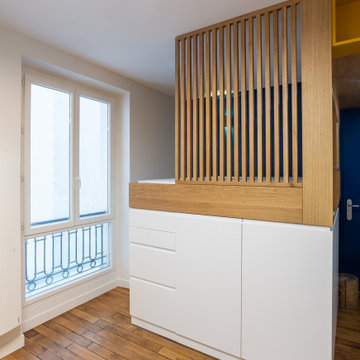
Lit mezzanine caché du séjour par la claustra en chêne massif, comporte de nombreux rangements accessibles de toutes les côtés. L'ensemble du lit crée la séquence d’entrée par sa position.
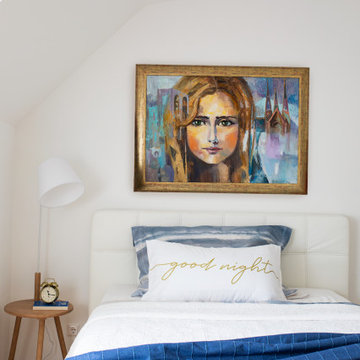
Interior Design and Styling: Anastasia Reicher
Art: Iakovenko Vladyslаva,
Photo: Oksana Guzenko.
Diseño de habitación de invitados contemporánea pequeña con paredes blancas, suelo de madera clara y suelo beige
Diseño de habitación de invitados contemporánea pequeña con paredes blancas, suelo de madera clara y suelo beige

With adjacent neighbors within a fairly dense section of Paradise Valley, Arizona, C.P. Drewett sought to provide a tranquil retreat for a new-to-the-Valley surgeon and his family who were seeking the modernism they loved though had never lived in. With a goal of consuming all possible site lines and views while maintaining autonomy, a portion of the house — including the entry, office, and master bedroom wing — is subterranean. This subterranean nature of the home provides interior grandeur for guests but offers a welcoming and humble approach, fully satisfying the clients requests.
While the lot has an east-west orientation, the home was designed to capture mainly north and south light which is more desirable and soothing. The architecture’s interior loftiness is created with overlapping, undulating planes of plaster, glass, and steel. The woven nature of horizontal planes throughout the living spaces provides an uplifting sense, inviting a symphony of light to enter the space. The more voluminous public spaces are comprised of stone-clad massing elements which convert into a desert pavilion embracing the outdoor spaces. Every room opens to exterior spaces providing a dramatic embrace of home to natural environment.
Grand Award winner for Best Interior Design of a Custom Home
The material palette began with a rich, tonal, large-format Quartzite stone cladding. The stone’s tones gaveforth the rest of the material palette including a champagne-colored metal fascia, a tonal stucco system, and ceilings clad with hemlock, a tight-grained but softer wood that was tonally perfect with the rest of the materials. The interior case goods and wood-wrapped openings further contribute to the tonal harmony of architecture and materials.
Grand Award Winner for Best Indoor Outdoor Lifestyle for a Home This award-winning project was recognized at the 2020 Gold Nugget Awards with two Grand Awards, one for Best Indoor/Outdoor Lifestyle for a Home, and another for Best Interior Design of a One of a Kind or Custom Home.
At the 2020 Design Excellence Awards and Gala presented by ASID AZ North, Ownby Design received five awards for Tonal Harmony. The project was recognized for 1st place – Bathroom; 3rd place – Furniture; 1st place – Kitchen; 1st place – Outdoor Living; and 2nd place – Residence over 6,000 square ft. Congratulations to Claire Ownby, Kalysha Manzo, and the entire Ownby Design team.
Tonal Harmony was also featured on the cover of the July/August 2020 issue of Luxe Interiors + Design and received a 14-page editorial feature entitled “A Place in the Sun” within the magazine.

This room needed to serve two purposes for the homeowners - a spare room for guests and a home office for work. A custom murphy bed is the ideal solution to be functional for a weekend visit them promptly put away for Monday meetings.
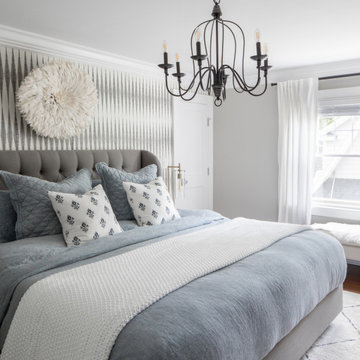
We wanted to create a serene and sophisticated bedroom for our clients, with a show-stopping feature wall! The wallpaper is such a wow-moment and really brings the room to life. To add texture, and a bit of fun, we hung a white, feathery JUJU hat on the wall, right above the headboard! I love the softness it brings to the room!
We wanted to continue the gray, cream, and blue color story upstairs and I truly love how the colors pair together in this space. The blue bedding pairs perfectly with the gray, tufted bed frame and white graphic rug.
Lastly, The antique bronze elements add a bit of drama to the space… I mean check out that chandelier!
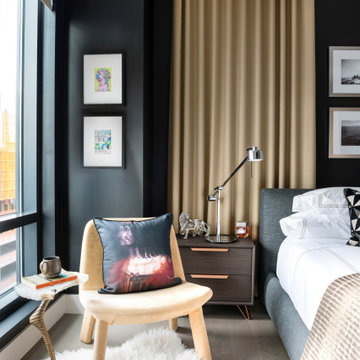
Diseño de dormitorio principal moderno pequeño con paredes negras, suelo de madera clara y suelo gris
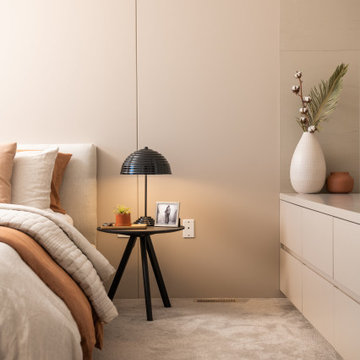
Diseño de dormitorio principal nórdico extra grande con paredes beige, moqueta, suelo beige y panelado
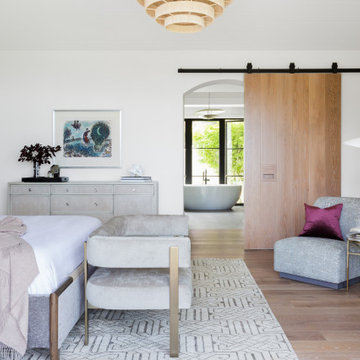
Modelo de dormitorio principal contemporáneo extra grande con paredes blancas, suelo de madera en tonos medios, todas las chimeneas, marco de chimenea de piedra y suelo beige
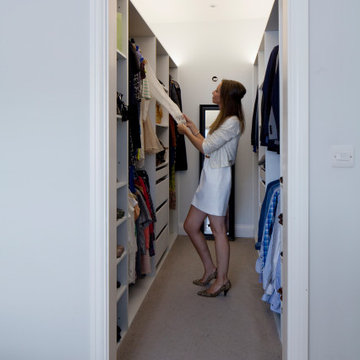
We completely reconfigured the whole first floor to create this master suite, with en-suite shower room and a luxurious walk-in wardrobe. We used Farrow & Ball's Blackened throughout the Master suite.
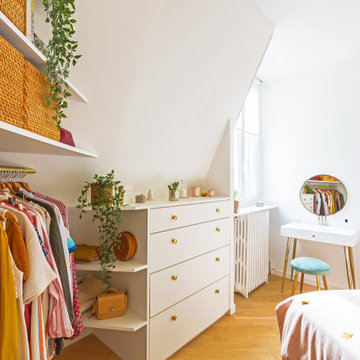
Il n'a pas été facile de savoir quoi faire de ces murs en pente, mais la solution a été trouvée: ce sera un dressing ouvert sur mesure !
Avec des étagères ouvertes et un meuble tiroirs.
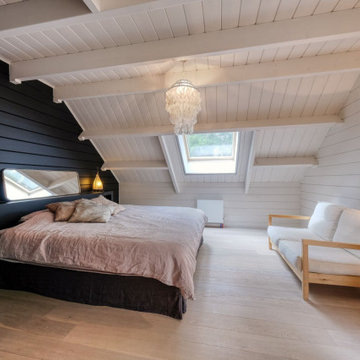
Impresionante casa sostenible, decorada con los principios del Diseño Biofílico y de Bienestar.
La idea era conseguir una vivienda más saludable, con beneficios para nuestra vida cotidiana., este diseño ayuda a reducir el estrés y recargar energías. Al final, se trata de una cuestión de calidad de vida.
A la hora de la decoración, se eligieron materiales naturales y locales, propios del entorno, como la madera, la lana, y el lino: materiales que hacen sentirnos más conectados y equilibrados con nuestro entorno natural. En todo el proyecto se hizo uso de grandes ventanas, para conectar el entorno natural con el interior de la casa.
Esta casa y su decoración irradian tranquilidad y bienestar, gracias a la decoración biofílica y del bienestar.
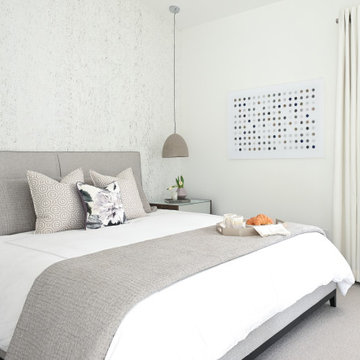
This 1990's home, located in North Vancouver's Lynn Valley neighbourhood, had high ceilings and a great open plan layout but the decor was straight out of the 90's complete with sponge painted walls in dark earth tones. The owners, a young professional couple, enlisted our help to take it from dated and dreary to modern and bright. We started by removing details like chair rails and crown mouldings, that did not suit the modern architectural lines of the home. We replaced the heavily worn wood floors with a new high end, light coloured, wood-look laminate that will withstand the wear and tear from their two energetic golden retrievers. Since the main living space is completely open plan it was important that we work with simple consistent finishes for a clean modern look. The all white kitchen features flat doors with minimal hardware and a solid surface marble-look countertop and backsplash. We modernized all of the lighting and updated the bathrooms and master bedroom as well. The only departure from our clean modern scheme is found in the dressing room where the client was looking for a more dressed up feminine feel but we kept a thread of grey consistent even in this more vivid colour scheme. This transformation, featuring the clients' gorgeous original artwork and new custom designed furnishings is admittedly one of our favourite projects to date!
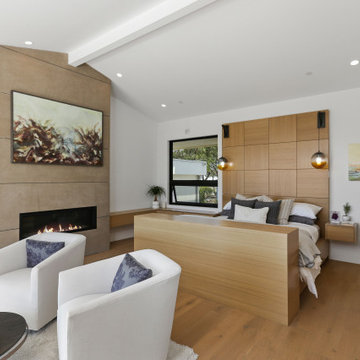
www.branadesigns.com
Modelo de dormitorio principal y abovedado contemporáneo extra grande con paredes blancas, suelo de madera en tonos medios, chimenea lineal, marco de chimenea de piedra y suelo beige
Modelo de dormitorio principal y abovedado contemporáneo extra grande con paredes blancas, suelo de madera en tonos medios, chimenea lineal, marco de chimenea de piedra y suelo beige
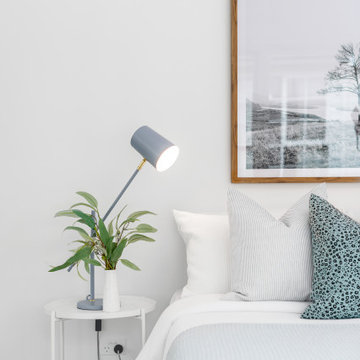
Modelo de dormitorio contemporáneo pequeño sin chimenea con paredes blancas, suelo de baldosas de cerámica y suelo gris
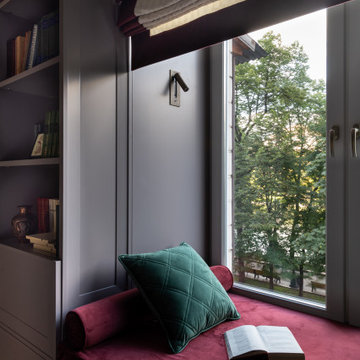
Квартира в стиле современной классики в сталинском доме в центре Москвы. Окно спальни выходит на Патриарший пруд и чтобы любоваться видом из окна или просто отдохнуть с книжкой, была предусмотрена мягкая зона на подоконнике
46.398 ideas para dormitorios extra grandes y pequeños
2
