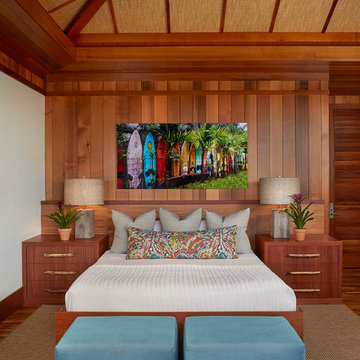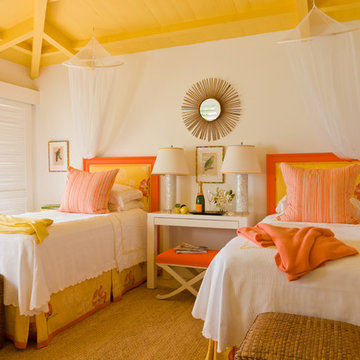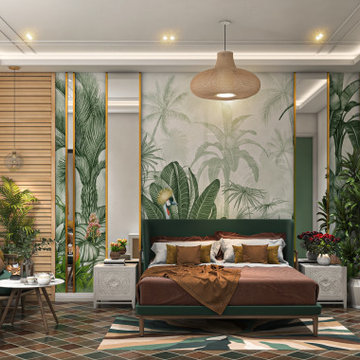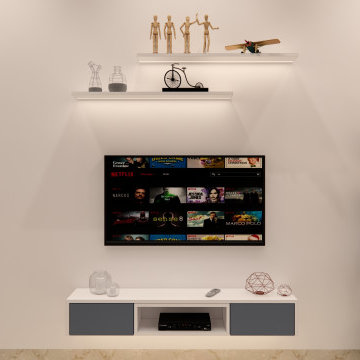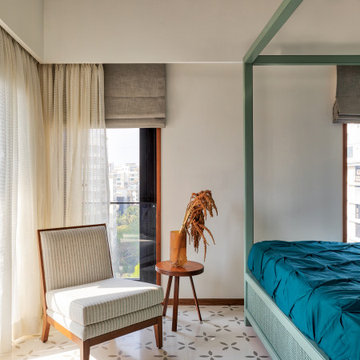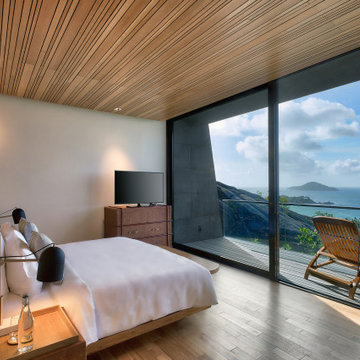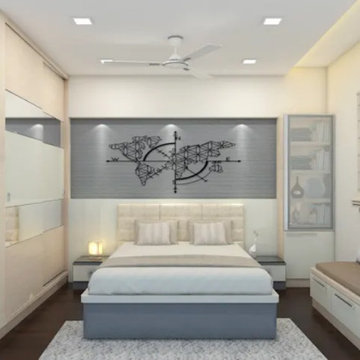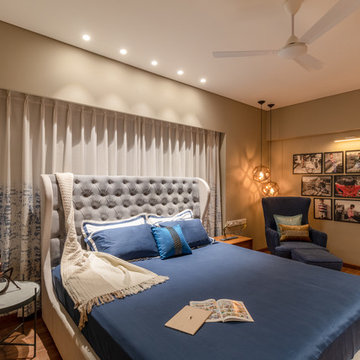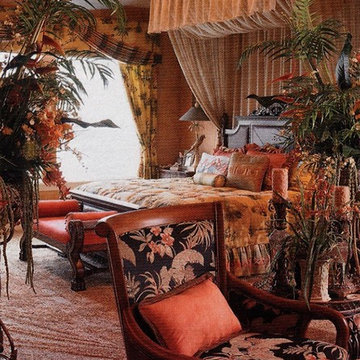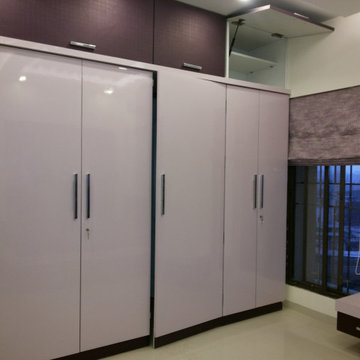11.646 ideas para dormitorios exóticos
Filtrar por
Presupuesto
Ordenar por:Popular hoy
221 - 240 de 11.646 fotos
Artículo 1 de 2
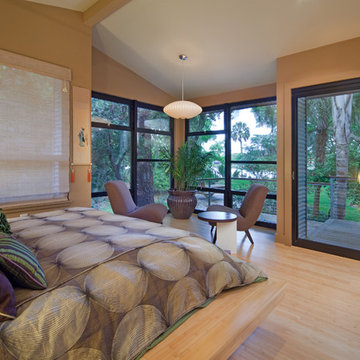
This bioclimatic custom residence on a small lake in Orlando, Florida, brings open, flow through living to its tropical garden site. Three pavilions provide live/work/guest spaces, intertwining architecture with awesome mature live oaks. Dramatic cantilevers provide shade and dynamic movement.
The simplicity of the architecture meets a cooly casual materials palette, including ocala block, galvalume, and corrugated cement siding on the exterior, with terrazzo floors, louvered windows and exposed block on the interior.
Encuentra al profesional adecuado para tu proyecto
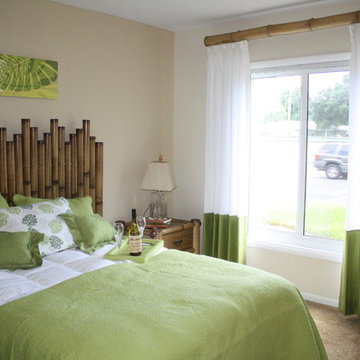
Tropical Childrens room
Modelo de dormitorio principal exótico de tamaño medio sin chimenea con paredes marrones, suelo de madera en tonos medios y suelo marrón
Modelo de dormitorio principal exótico de tamaño medio sin chimenea con paredes marrones, suelo de madera en tonos medios y suelo marrón
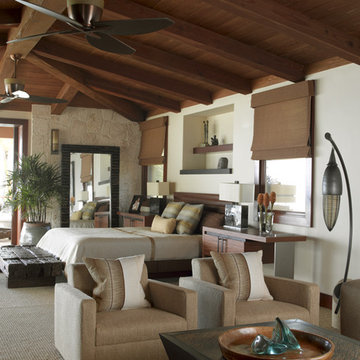
Stone was used liberally throughout the home; we chose a honed travertine. “In the different areas of the house, an array of finishes for the stone, from brushed or tumbled to polished or honed,” most of the countertops throughout the house are granite, and the exterior beams are covered in rough-hewn Hawaiian coral stone.
Cabinetry : Mahogany scallop door from Manufacture Gallery
Basin : Xylem from Ferguson
Faucets : Axor Citterio by Hansgrohe from Ferguson
Flooring : Crema Andino honed travertine tile from Andean Stone
Wall tiles : Inti vein-cut brushed travertine tile; chisel coral stone (shower) from Andean Stone
Photo-David Livingston
Architect-Jim McPeak
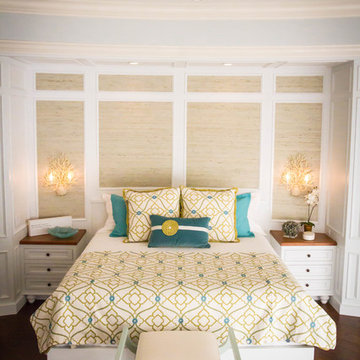
Master bedroom
Diseño de dormitorio principal tropical grande con paredes multicolor, suelo de madera oscura y suelo marrón
Diseño de dormitorio principal tropical grande con paredes multicolor, suelo de madera oscura y suelo marrón
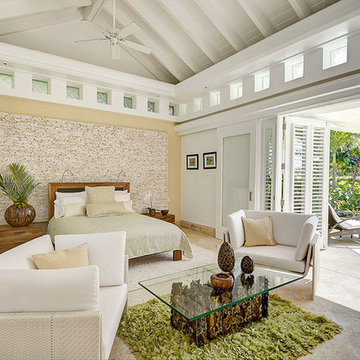
Modelo de dormitorio principal tropical grande sin chimenea con paredes beige, suelo de travertino y suelo marrón
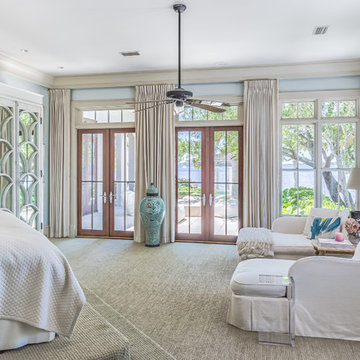
An Architectural and Interior Design Masterpiece! This luxurious waterfront estate resides on 4 acres of a private peninsula, surrounded by 3 sides of an expanse of water with unparalleled, panoramic views. 1500 ft of private white sand beach, private pier and 2 boat slips on Ono Harbor. Spacious, exquisite formal living room, dining room, large study/office with mahogany, built in bookshelves. Family Room with additional breakfast area. Guest Rooms share an additional Family Room. Unsurpassed Master Suite with water views of Bellville Bay and Bay St. John featuring a marble tub, custom tile outdoor shower, and dressing area. Expansive outdoor living areas showcasing a saltwater pool with swim up bar and fire pit. The magnificent kitchen offers access to a butler pantry, balcony and an outdoor kitchen with sitting area. This home features Brazilian Wood Floors and French Limestone Tiles throughout. Custom Copper handrails leads you to the crow's nest that offers 360degree views.Shawn Seals, Fovea 360 LLC
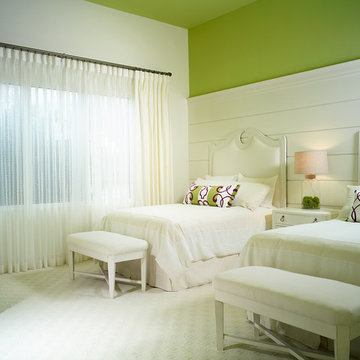
The Annalisa is a 4 bedroom, 4.5 bathroom maintenance-free Estate home in the neighborhood of Cortile. With its outdoor living areas and other spaces the Annalisa features more than 7,800 square feet of total living space, including a great room with a butler’s pantry, 2-car garage in addition to a detached 2-car garage. This is a fully furnished model home with pool, site premium, and many other upgrades. Interior design selections and decorating services are provided by Romanza Interior Design.
Image ©Advanced Photography Specialists
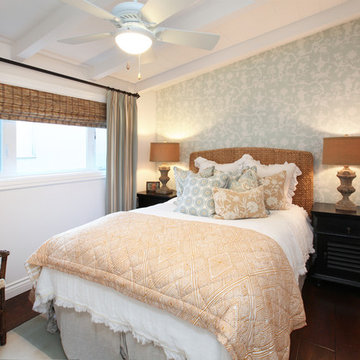
Vincent Ivicevic
Interior Design By: Blackband Design 949.872.2234
Foto de dormitorio exótico con paredes blancas y suelo de madera oscura
Foto de dormitorio exótico con paredes blancas y suelo de madera oscura
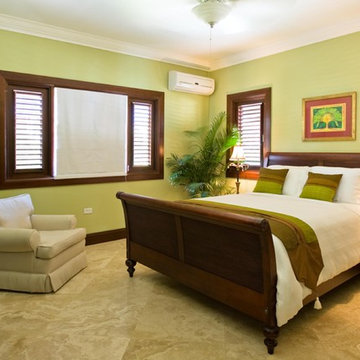
GUEST BEDROOM | Private Villa, located on a strip of land within a protected lagoon and the Caribbean Sea, designed with a contemporary tropical flair to house traditional and eclectic pieces . . .
11.646 ideas para dormitorios exóticos
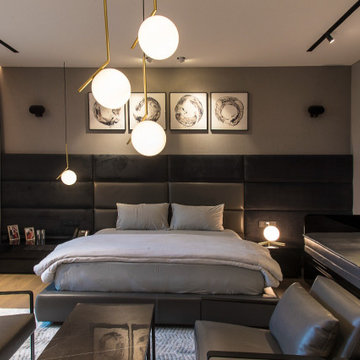
Architecture is a to-and-fro process between aesthetics and functionality and keeping the context at the core, the resultant is ever relevant and organic”, says Ar. Sumit Dhawan, the Founder of Cityspace Architects and the principal architect of countless energy efficiency designs. Here is his recently outlined residential design that follows a seamless narrative of extraordinary attributes.
Located in the ever-upscaling city, Gurugram, Ar. Sumit Dhawan shapes his residence as an example of a zero-maintenance and maximum green area design. This residence, with a footprint of 2,700 sq. ft., has been carefully crafted to optimize natural light and use a wide spectrum of colours, textures, geometry, and natural materials to achieve a sense of comprehensiveness. The project also aims to nurture green urban living and rekindle the relationship with nature in its immediate surroundings.
The house is segregated into thoughtfully designed zones, including stilt, parking, home office, and servant quarters. Sumit preferred multimodal interaction in the home that could accommodate parties of all proportions, including a limited number of intimate friends or a large circle of relatives. Privacy was cherished on par with publicness, with all members meeting in commonality in the house at times but also enjoying the feeling of isolation to themselves occasionally. The house was divided into levels, with his brother living on the ground floor and his parents on the first floor, and a shared space for family gatherings. Connected through an internal staircase is the second floor, where he resides with his wife and two daughters.
The living room reflects a minimalist, contemporary aesthetic. Each room features a carefully chosen collection of clean-lined, modern furnishings that have been enhanced with subtleties like plush upholstery, vibrant artwork, fresh greenery, and eye-catching lighting.
Beyond a mere sleeping chamber, the bedroom is designed as a house within a house with essential furnishings that assist to create a clutter-free space for leisure, a place to mingle, and a corner to work. The presence of a neutral colour scheme in the room with the usage of common metallic finishes has been crucial to achieving an opulent aesthetic. The wide balcony next to the room lets in plenty of natural light, reducing the need for artificial light during the day. The other room features well-chosen wall art, comfortable furniture, nightstands, and a framed shelf with variously sized storage. This tranquil retreat uses grey indicating that it is everything beyond drab or boring and evokes a sense of both traditional and ultramodern.
The use of double-heighted spaces is a design strategy adopted throughout the house, enhancing both the functional and aesthetic potential of the structure. Through the use of automation in the HVAC system, the house ties all of its components together so that everyone can benefit from it to suit their own preferences. Nestled among large trees, the residence enjoys uncommon privacy in a close urban setup of a tranquil yet dense neighbourhood. The outdoor spaces of the house and its open terrace all make use of a misting system that helps reduce the surrounding temperature by almost 5 degrees, offering an ambient atmosphere even during the hot summer months.
The terrace is intended to be a natural haven for children to play, and families to convene to experience life through every sunshine, green sprout, and breeze.
The residence is a luxury home designed to be functionally efficient and aesthetically pleasing. All living spaces are planned towards the front and rear of the plot to open onto balconies with greens to bring in natural light & ventilation, bridge the indoors with the outdoors and maximize the views. The common areas, including the living room, dining room, and kitchen, are all contained within a single volume and thus visually integrated. A natural and rustic material palette of Italian marble, wood, wallpaper, and paneled walls clad in veneer is used in conjunction with a monochromatic colour scheme, defining the interiors, and suffusing spaces with quiet sophistication. Everything is how it should be, in accordance with nature. Double-glazed windows and VRV systems also help keep the home energy-efficient.
The design makes use of high-end products and bespoke furnishings. Immersive decor pieces placed in the subtle interior reflect the vibe of the house. This elegant house grants a distinguished vibe through the walls fabricated in small portions of Pigmento Grey Zinc, with moldings creating a monolithic impression for the facade. Geometric volumes of wooden finished louvers and glazing perforate this block which seems like a cut out of a dark dense mass of material. The depressed cladding pieces provide a subtle shadow effect in the façade, revealing beautifully under the sun.
Thus, in a noisy natural setting, the dwelling embraces an efficient future of the contemporary language.
12
