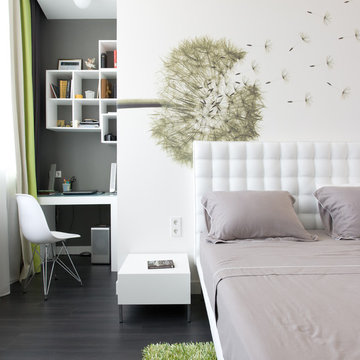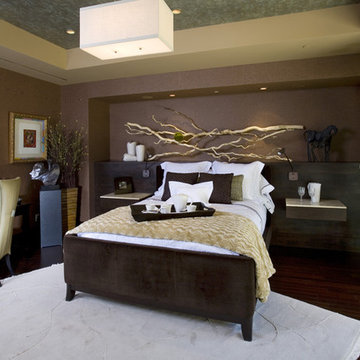10.381 ideas para dormitorios contemporáneos con suelo de madera oscura
Filtrar por
Presupuesto
Ordenar por:Popular hoy
41 - 60 de 10.381 fotos
Artículo 1 de 3
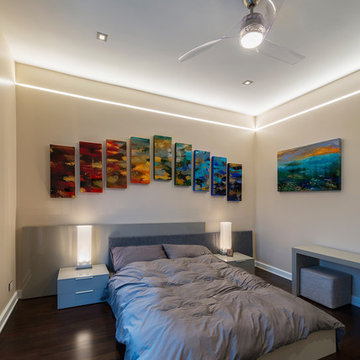
Reveal projects an indirect glow onto ceilings and floors to deliver flush mount cove and toe-kick lighting. This 24VDC linear LED system features a shallow .5 inch deep plaster-in aluminum extrusion no thicker than drywall that houses a single row of high CRI, commercial grade white LED Soft Strip. System mounts directly to studs without joist modification and plasters into .5 inch or thicker drywall. Reveal is sold in 1 foot 2.5 watt increments up to 40 feet and may be field-cut. Also available in a 5 watt per foot version as well as a Red-Blue-Green RGB version. LED Soft Strip may be cut every 2.4 inches. 2.5 watt Reveal runs up to 40 feet on a single Class 2, 96 watt power supply. Available in Amber White 2400K with 80 plus CRI, Warm White 2700K with 85 plus CRI, or Very Warm White 3000K with 85 plus CRI. LEDs consume 2.5 watts per foot and 42 lumens per system watt, delivering 116 lumens per foot for Reveal 2WDC. System includes Reveal channels, end caps, LED Soft Strip, special junction box and all mounting hardware. Power supply options include a Class 2 24 volt 0-10 96 or 192 watt, sold separately. Dimmable with a Lightolier Sunrise ZP600FAM120, Leviton IP710-DL dimmer. sold separately. Dimming systems include Lutron Radio Ra2 with Grafik Eye, RRD-10ND and GRX-TVI; Grafik Eye QS with Grafik Eye, QSGRJ-XP and GRX-TVI; Diva with Grafik Eye, DVTV and PP20; Nova T with Grafik Eye, NTFTV-WH and PP20, sold separately. Fixture includes a 5 year warranty. Made in USA.
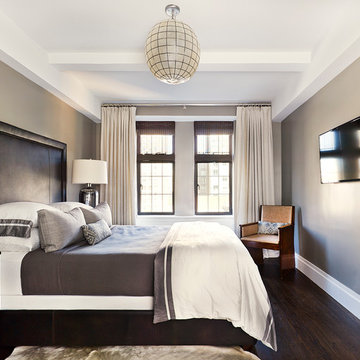
photographer Peter Murdock
Foto de dormitorio televisión actual con paredes grises, suelo de madera oscura y suelo marrón
Foto de dormitorio televisión actual con paredes grises, suelo de madera oscura y suelo marrón
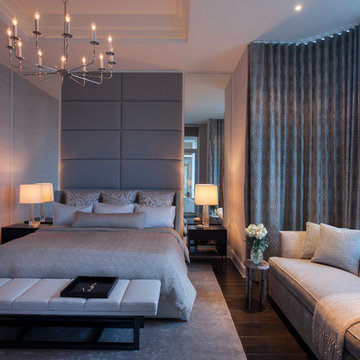
Scott Shigley
Ejemplo de dormitorio gris y blanco actual con paredes beige y suelo de madera oscura
Ejemplo de dormitorio gris y blanco actual con paredes beige y suelo de madera oscura
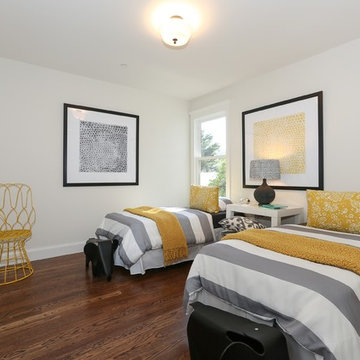
Foto de habitación de invitados contemporánea sin chimenea con paredes blancas y suelo de madera oscura
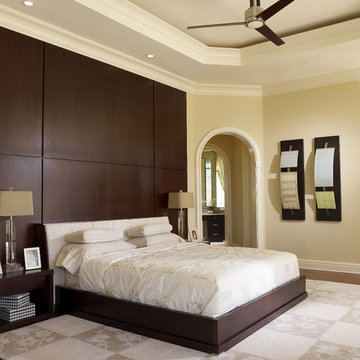
A gorgeous Mediterranean style luxury, custom home built to the specifications of the homeowners. When you work with Luxury Home Builders Tampa, Alvarez Homes, your every design wish will come true. Give us a call at (813) 969-3033 so we can start working on your dream home. Visit http://www.alvarezhomes.com/
Photography by Jorge Alvarez
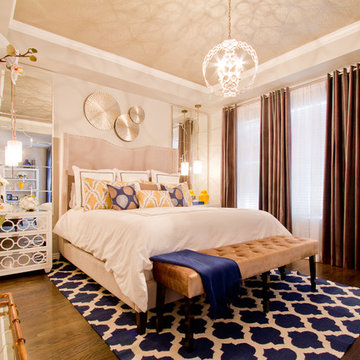
Master Bedroom featuring an upholstered headboard with nail head trim, large scaled mirrors, white lacquer & mirror nightstands, wallpaper on ceiling, light fixtures by Currey & Co., custom framed Hermes scarf, velvet & sheer drapery panels, crisp bedding by Eastern Accents and unique wall sculptures.
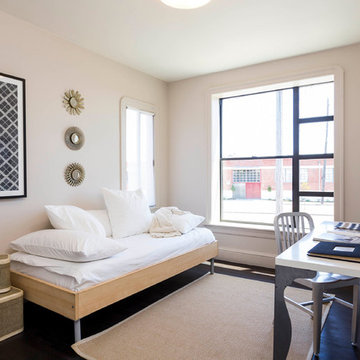
Photo by Scott Hargis
Diseño de dormitorio actual con paredes beige y suelo de madera oscura
Diseño de dormitorio actual con paredes beige y suelo de madera oscura
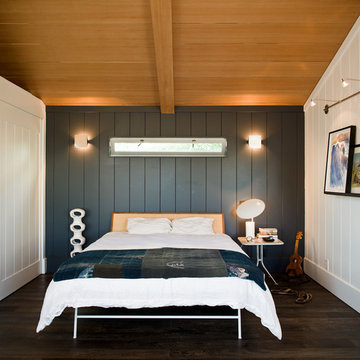
Photo: Dave Lauridsen
Diseño de dormitorio actual con paredes negras y suelo de madera oscura
Diseño de dormitorio actual con paredes negras y suelo de madera oscura
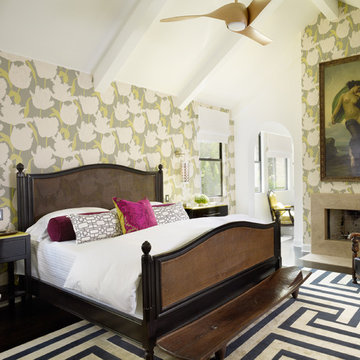
Photo by Eric Staudenmaier
Foto de dormitorio principal contemporáneo grande con paredes multicolor, todas las chimeneas, suelo de madera oscura, marco de chimenea de piedra y suelo negro
Foto de dormitorio principal contemporáneo grande con paredes multicolor, todas las chimeneas, suelo de madera oscura, marco de chimenea de piedra y suelo negro
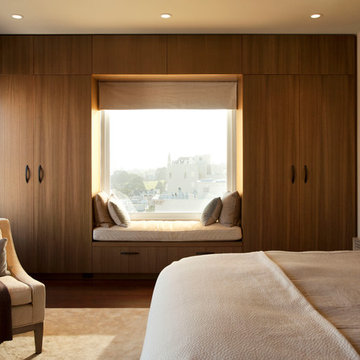
This 1925 Jackson street penthouse boasts 2,600 square feet with an additional 1,000 square foot roof deck. Having only been remodeled a few times the space suffered from an outdated, wall heavy floor plan. Updating the flow was critical to the success of this project. An enclosed kitchen was opened up to become the hub for gathering and entertaining while an antiquated closet was relocated for a sumptuous master bath. The necessity for roof access to the additional outdoor living space allowed for the introduction of a spiral staircase. The sculptural stairs provide a source for natural light and yet another focal point.
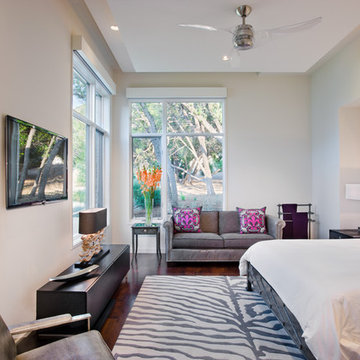
The glow of the lantern-like foyer sets the tone for this urban contemporary home. This open floor plan invites entertaining on the main floor, with only ceiling transitions defining the living, dining, kitchen, and breakfast rooms. With viewable outdoor living and pool, extensive use of glass makes it seamless from inside to out.
Published:
Western Art & Architecture, August/September 2012
Austin-San Antonio Urban HOME: February/March 2012 (Cover) - https://issuu.com/urbanhomeaustinsanantonio/docs/uh_febmar_2012
Photo Credit: Coles Hairston
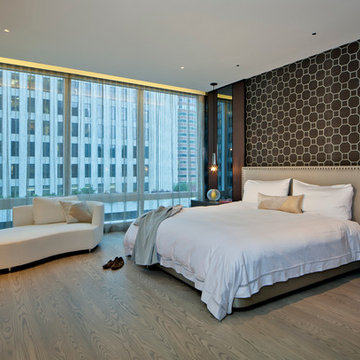
Designer: Cindy Bayon of Muratore
Contractor: Muratore Corp
Photographer: Scott Hargis
Ejemplo de dormitorio actual con paredes multicolor y suelo de madera oscura
Ejemplo de dormitorio actual con paredes multicolor y suelo de madera oscura
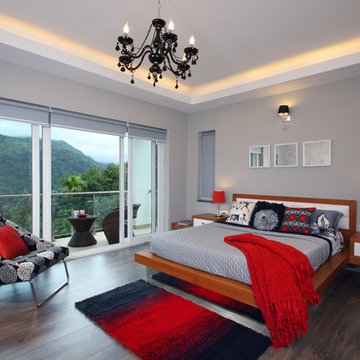
Master suite, Munnar Villa
Ejemplo de dormitorio principal actual con paredes grises y suelo de madera oscura
Ejemplo de dormitorio principal actual con paredes grises y suelo de madera oscura
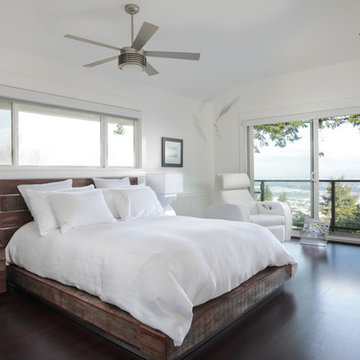
The Bed and Side tables are from EWF Modern in the Pearl District, made form reclaimed wood, adding a rusting contrast to the suites minimalist theme, the deck 45 feet above ground level offer a panoramic view of the northeast.
The clients live in a beautiful view home in the northwest hills above Portland, Oregon. Their corridor kitchen had dark “Craftsman” style cabinets with a dark granite tile countertop and “grids” on the two large windows. They wanted was contemporary design that would enhance their enjoyment of the kitchen, as they love to cook and entertain family and friends.
We replaced the two large windows to eliminate the “grids”. Selecting the quartered / figured sycamore veneer wood for the custom cabinets provided the light, sleek, contemporary look they wanted. Better recessed lighting for work tasks, under cabinet lighting and ambient up lighting created a softer feel for the space.
Two undermount stainless steel sinks in Fieldstone solid surface creates work stations for two cooks. The 2” x 4” glass tiles in four glorious shades of aqua to emerald for the full backsplash continued a ribbon of tiles around the kitchen and nook. Radiant floor heating keeps their tile floor warm in the winter months and provides easy maintenance.
Custom curved “floating” glass shelves hold the clients stainless steel pepper mill collection. A custom glass round table built specifically for the nook was the finishing touch to this gourmet kitchen.
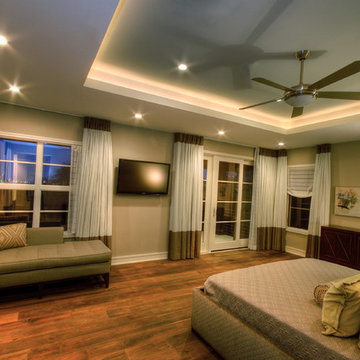
This Westlake site posed several challenges that included managing a sloping lot and capturing the views of downtown Austin in specific locations on the lot, while staying within the height restrictions. The service and garages split in two, buffering the less private areas of the lot creating an inner courtyard. The ancillary rooms are organized around this court leading up to the entertaining areas. The main living areas serve as a transition to a private natural vegetative bluff on the North side. Breezeways and terraces connect the various outdoor living spaces feeding off the great room and dining, balancing natural light and summer breezes to the interior spaces. The private areas are located on the upper level, organized in an inverted “u”, maximizing the best views on the lot. The residence represents a programmatic collaboration of the clients’ needs and subdivision restrictions while engaging the unique features of the lot.
Built by Butterfield Custom Homes
Photography by Adam Steiner
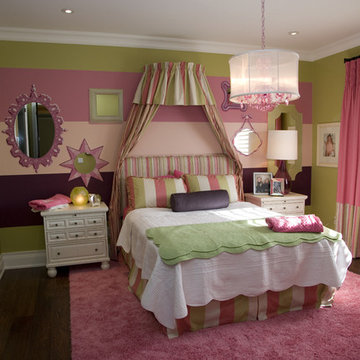
This girl's bedroom is all about fun . It's where stripes abound - on the feature wallpaper, drapery and bedding. Various styles of mirrors on the feature wallpaper add to the youthful energy of the space.
This project is 5+ years old. Most items shown are custom (eg. millwork, upholstered furniture, drapery). Most goods are no longer available. Benjamin Moore paint.

This estate is characterized by clean lines and neutral colors. With a focus on precision in execution, each space portrays calm and modern while highlighting a standard of excellency.
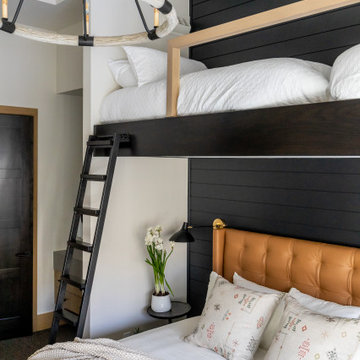
Foto de dormitorio contemporáneo con paredes beige, suelo de madera oscura, suelo marrón y machihembrado
10.381 ideas para dormitorios contemporáneos con suelo de madera oscura
3
