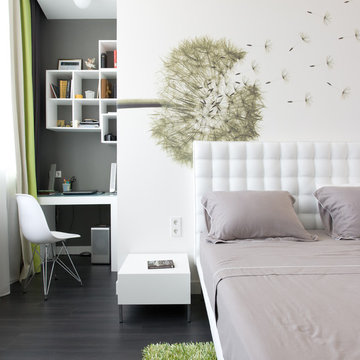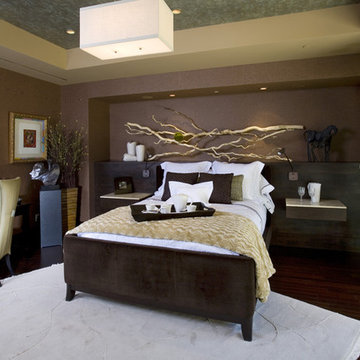10.397 ideas para dormitorios contemporáneos con suelo de madera oscura
Filtrar por
Presupuesto
Ordenar por:Popular hoy
61 - 80 de 10.397 fotos
Artículo 1 de 3
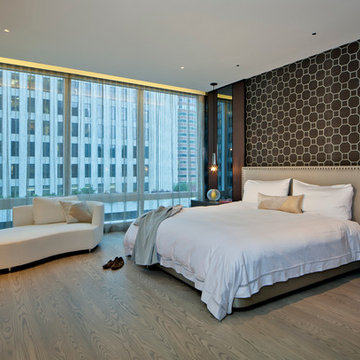
Designer: Cindy Bayon of Muratore
Contractor: Muratore Corp
Photographer: Scott Hargis
Ejemplo de dormitorio actual con paredes multicolor y suelo de madera oscura
Ejemplo de dormitorio actual con paredes multicolor y suelo de madera oscura
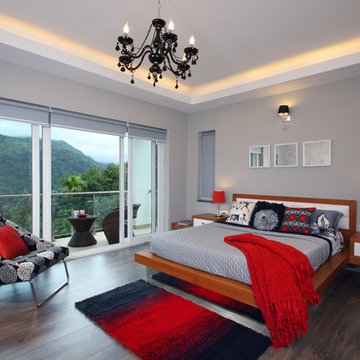
Master suite, Munnar Villa
Ejemplo de dormitorio principal actual con paredes grises y suelo de madera oscura
Ejemplo de dormitorio principal actual con paredes grises y suelo de madera oscura
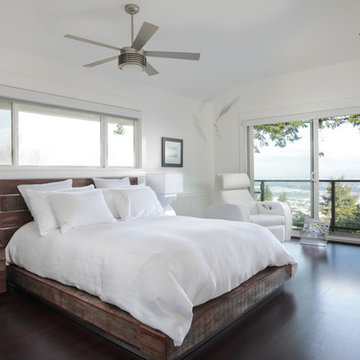
The Bed and Side tables are from EWF Modern in the Pearl District, made form reclaimed wood, adding a rusting contrast to the suites minimalist theme, the deck 45 feet above ground level offer a panoramic view of the northeast.
The clients live in a beautiful view home in the northwest hills above Portland, Oregon. Their corridor kitchen had dark “Craftsman” style cabinets with a dark granite tile countertop and “grids” on the two large windows. They wanted was contemporary design that would enhance their enjoyment of the kitchen, as they love to cook and entertain family and friends.
We replaced the two large windows to eliminate the “grids”. Selecting the quartered / figured sycamore veneer wood for the custom cabinets provided the light, sleek, contemporary look they wanted. Better recessed lighting for work tasks, under cabinet lighting and ambient up lighting created a softer feel for the space.
Two undermount stainless steel sinks in Fieldstone solid surface creates work stations for two cooks. The 2” x 4” glass tiles in four glorious shades of aqua to emerald for the full backsplash continued a ribbon of tiles around the kitchen and nook. Radiant floor heating keeps their tile floor warm in the winter months and provides easy maintenance.
Custom curved “floating” glass shelves hold the clients stainless steel pepper mill collection. A custom glass round table built specifically for the nook was the finishing touch to this gourmet kitchen.
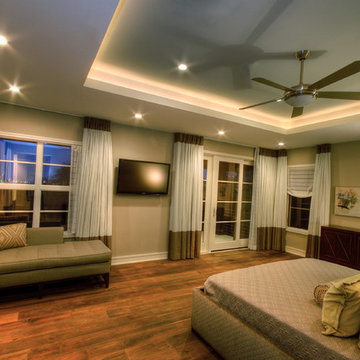
This Westlake site posed several challenges that included managing a sloping lot and capturing the views of downtown Austin in specific locations on the lot, while staying within the height restrictions. The service and garages split in two, buffering the less private areas of the lot creating an inner courtyard. The ancillary rooms are organized around this court leading up to the entertaining areas. The main living areas serve as a transition to a private natural vegetative bluff on the North side. Breezeways and terraces connect the various outdoor living spaces feeding off the great room and dining, balancing natural light and summer breezes to the interior spaces. The private areas are located on the upper level, organized in an inverted “u”, maximizing the best views on the lot. The residence represents a programmatic collaboration of the clients’ needs and subdivision restrictions while engaging the unique features of the lot.
Built by Butterfield Custom Homes
Photography by Adam Steiner
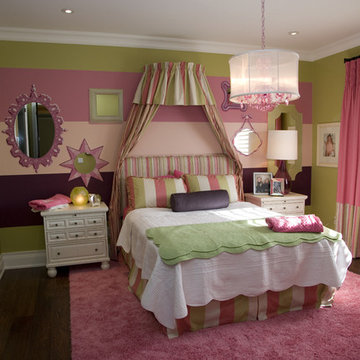
This girl's bedroom is all about fun . It's where stripes abound - on the feature wallpaper, drapery and bedding. Various styles of mirrors on the feature wallpaper add to the youthful energy of the space.
This project is 5+ years old. Most items shown are custom (eg. millwork, upholstered furniture, drapery). Most goods are no longer available. Benjamin Moore paint.

This estate is characterized by clean lines and neutral colors. With a focus on precision in execution, each space portrays calm and modern while highlighting a standard of excellency.
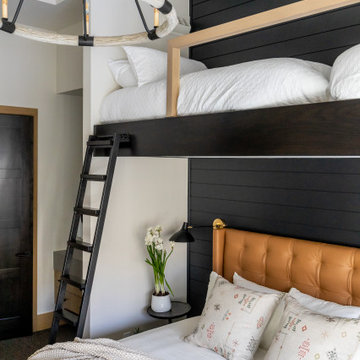
Foto de dormitorio contemporáneo con paredes beige, suelo de madera oscura, suelo marrón y machihembrado
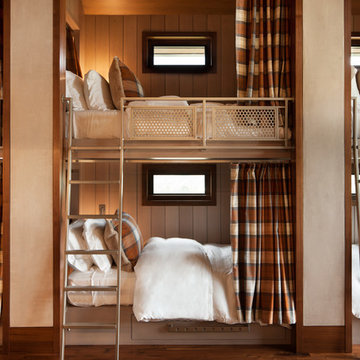
David O. Marlow
Ejemplo de habitación de invitados actual extra grande sin chimenea con paredes beige, suelo de madera oscura y suelo marrón
Ejemplo de habitación de invitados actual extra grande sin chimenea con paredes beige, suelo de madera oscura y suelo marrón
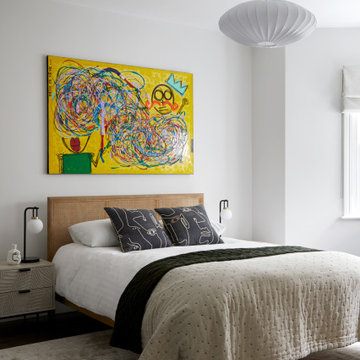
This artwork creates a bright, vibrant feature, as a centre point above the bed. The palette was kept calm and neutral with a continuation of the warm tones throughout the house.
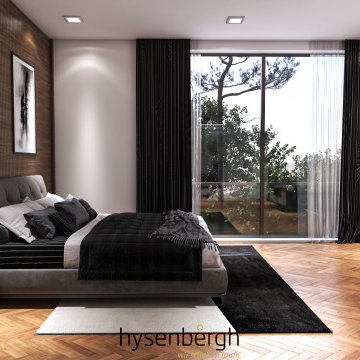
Hier sehen Sie ein professionelles Rendering der hysenbergh GmbH. Unsere Kunden wünschen sich eine Aufstockung, um ein Schlafzimmer und Badezimmer dazu zu gewinnen. Hier können Sie die genaue Planung des Schlafzimmers anschauen.
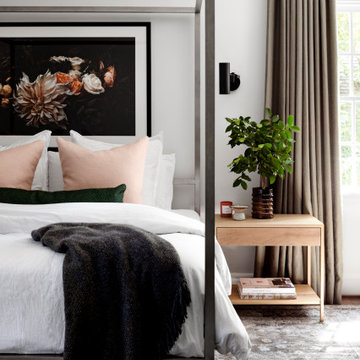
A historic home in the Homeland neighborhood of Baltimore, MD designed for a young, modern family. Traditional detailings are complemented by modern furnishings, fixtures, and color palettes.

Ejemplo de dormitorio principal contemporáneo sin chimenea con paredes negras, suelo de madera oscura y suelo marrón
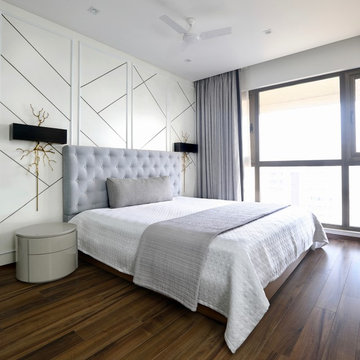
Modelo de habitación de invitados contemporánea con paredes blancas, suelo de madera oscura y suelo marrón
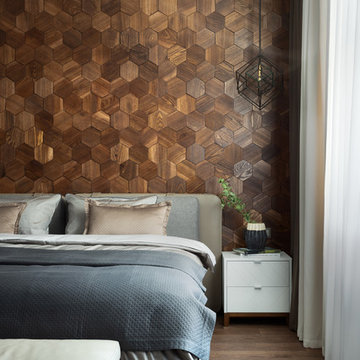
Diseño de dormitorio principal contemporáneo de tamaño medio con paredes grises, suelo de madera oscura y suelo marrón
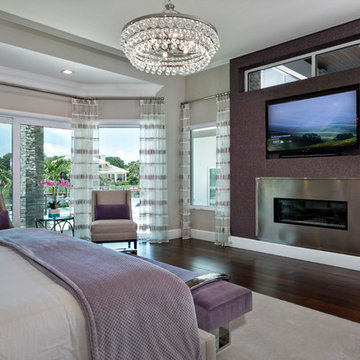
Modelo de dormitorio principal contemporáneo con paredes marrones, suelo de madera oscura y suelo marrón
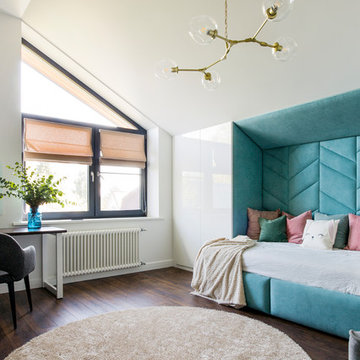
Foto de dormitorio actual grande con paredes blancas, suelo de madera oscura, suelo marrón y con escritorio
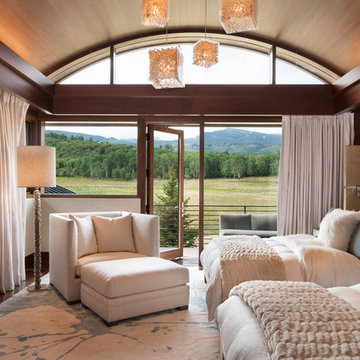
David O. Marlow
Imagen de habitación de invitados contemporánea extra grande sin chimenea con paredes marrones, suelo de madera oscura y suelo marrón
Imagen de habitación de invitados contemporánea extra grande sin chimenea con paredes marrones, suelo de madera oscura y suelo marrón
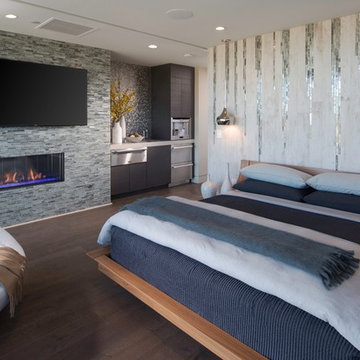
Ejemplo de dormitorio principal y televisión contemporáneo grande con paredes multicolor, suelo de madera oscura, chimenea lineal y marco de chimenea de baldosas y/o azulejos
10.397 ideas para dormitorios contemporáneos con suelo de madera oscura
4
