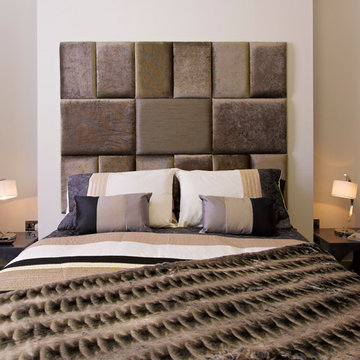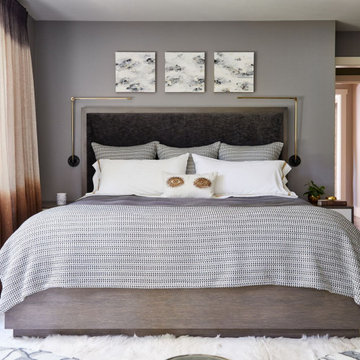10.397 ideas para dormitorios contemporáneos con suelo de madera oscura
Filtrar por
Presupuesto
Ordenar por:Popular hoy
141 - 160 de 10.397 fotos
Artículo 1 de 3
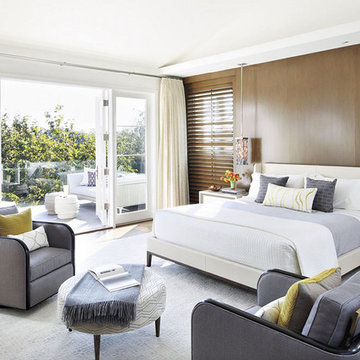
Bedroom with a gateway into the outside world in a Los Angeles home designed by Studio William Hefner and Annette English & Associates. http://tinyurl.com/nowohmr
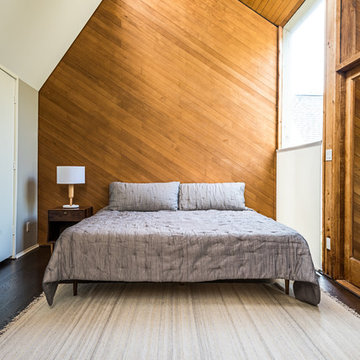
Photo by Peter Molick. The Robinhood Residence is a small house renovation for a family that loves the scale and quaint setting of their home, but was quickly outgrowing its dated appearance and storage allowance. The main tasks for Content were creating a clear organization and simple flow to the home while bringing cohesion to the previous renovations. Custom cabinet pieces were designed for new storage and room focal points. A balance was struck, opening up visibility between rooms while maintaining the client's beloved elements from a quirky mid century renovation.
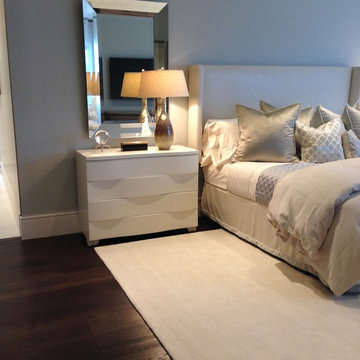
Foto de dormitorio principal actual grande con paredes grises y suelo de madera oscura
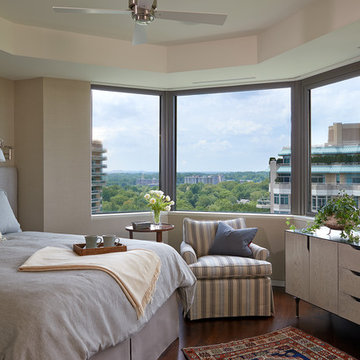
The guest bedroom in a serene palette with city views.
Anice Hoachlander, Hoachlander Davis Photography, LLC
Imagen de dormitorio principal actual de tamaño medio sin chimenea con paredes beige, suelo de madera oscura y suelo marrón
Imagen de dormitorio principal actual de tamaño medio sin chimenea con paredes beige, suelo de madera oscura y suelo marrón
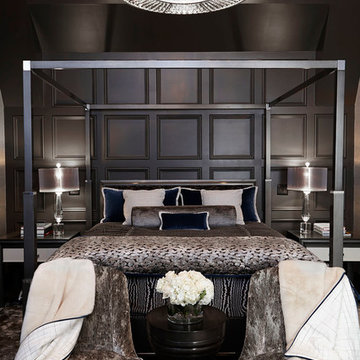
Ejemplo de dormitorio principal actual extra grande con paredes marrones y suelo de madera oscura
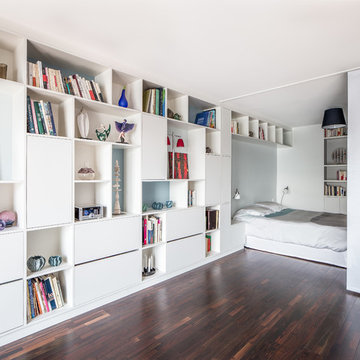
© Marcin Pawłowski
Modelo de dormitorio blanco y madera contemporáneo grande con paredes blancas y suelo de madera oscura
Modelo de dormitorio blanco y madera contemporáneo grande con paredes blancas y suelo de madera oscura
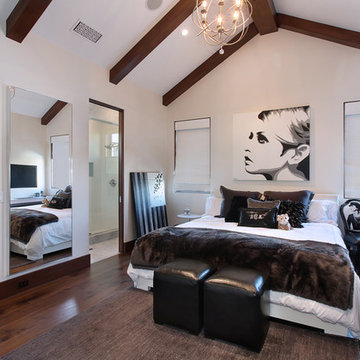
Designed By: Richard Bustos Photos By: Jeri Koegel
Ron and Kathy Chaisson have lived in many homes throughout Orange County, including three homes on the Balboa Peninsula and one at Pelican Crest. But when the “kind of retired” couple, as they describe their current status, decided to finally build their ultimate dream house in the flower streets of Corona del Mar, they opted not to skimp on the amenities. “We wanted this house to have the features of a resort,” says Ron. “So we designed it to have a pool on the roof, five patios, a spa, a gym, water walls in the courtyard, fire-pits and steam showers.”
To bring that five-star level of luxury to their newly constructed home, the couple enlisted Orange County’s top talent, including our very own rock star design consultant Richard Bustos, who worked alongside interior designer Trish Steel and Patterson Custom Homes as well as Brandon Architects. Together the team created a 4,500 square-foot, five-bedroom, seven-and-a-half-bathroom contemporary house where R&R get top billing in almost every room. Two stories tall and with lots of open spaces, it manages to feel spacious despite its narrow location. And from its third floor patio, it boasts panoramic ocean views.
“Overall we wanted this to be contemporary, but we also wanted it to feel warm,” says Ron. Key to creating that look was Richard, who selected the primary pieces from our extensive portfolio of top-quality furnishings. Richard also focused on clean lines and neutral colors to achieve the couple’s modern aesthetic, while allowing both the home’s gorgeous views and Kathy’s art to take center stage.
As for that mahogany-lined elevator? “It’s a requirement,” states Ron. “With three levels, and lots of entertaining, we need that elevator for keeping the bar stocked up at the cabana, and for our big barbecue parties.” He adds, “my wife wears high heels a lot of the time, so riding the elevator instead of taking the stairs makes life that much better for her.”
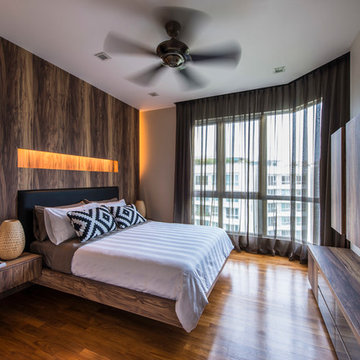
Bedroom designed with lots of wood elements, soft lighting features and fabrics for a lush yet modern feel.
Imagen de dormitorio televisión contemporáneo con paredes beige y suelo de madera oscura
Imagen de dormitorio televisión contemporáneo con paredes beige y suelo de madera oscura
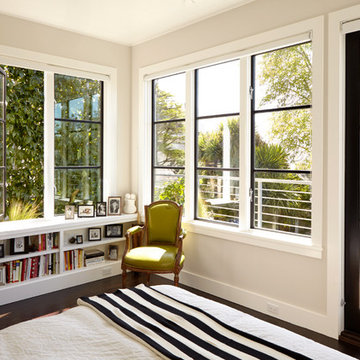
We expanded the back facade 7x15 feet to allow for a master suite and roof garden. The bedroom is entirely opened up to the backyard with large aluminum-clad windows and a private deck.
Photography: Brian Mahany
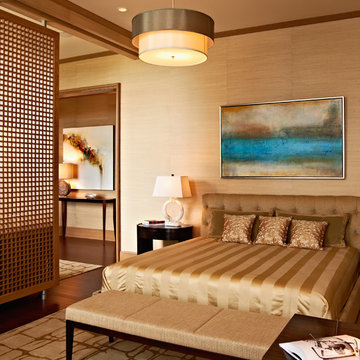
Distinctive Remodeling & Dustin Peck Photography
Foto de habitación de invitados actual grande sin chimenea con paredes beige y suelo de madera oscura
Foto de habitación de invitados actual grande sin chimenea con paredes beige y suelo de madera oscura
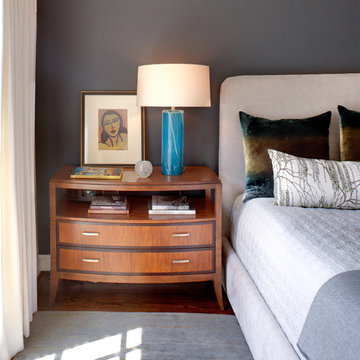
Craig Kuhner Photography
Modelo de dormitorio principal actual de tamaño medio con paredes grises, suelo de madera oscura y suelo marrón
Modelo de dormitorio principal actual de tamaño medio con paredes grises, suelo de madera oscura y suelo marrón
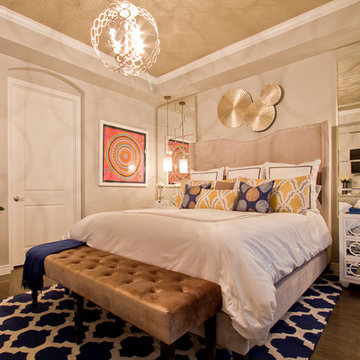
Crisp blue, yellow and white color palette with wallpaper inside the tray ceiling. Eastern Accents bedding. Upholstered bed flanked by white lacquer and mirrored nightstands by World's Away with over-sized wall mirrors from ZGallerie above them.
Wallpaper: Thybony SM50108
Wall color: Benjamin Moore 1466 Smoke Embers
Photographer: Chris Laplante
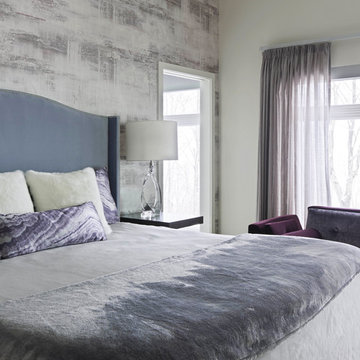
Susan Teara, photographer
Diseño de dormitorio principal actual grande sin chimenea con paredes multicolor, suelo de madera oscura y suelo marrón
Diseño de dormitorio principal actual grande sin chimenea con paredes multicolor, suelo de madera oscura y suelo marrón
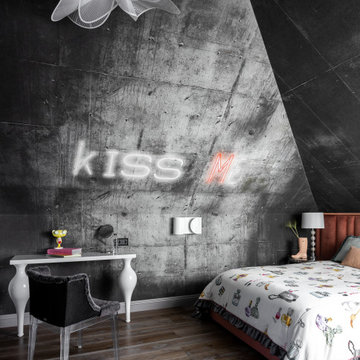
Ejemplo de dormitorio abovedado actual con paredes grises, suelo de madera oscura, suelo marrón, papel pintado y papel pintado
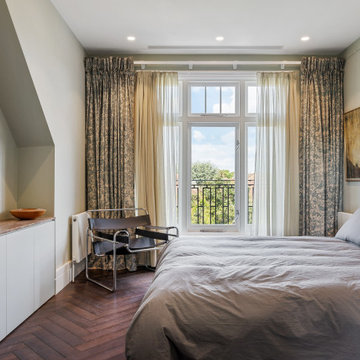
Foto de dormitorio actual con paredes grises, suelo de madera oscura y suelo marrón
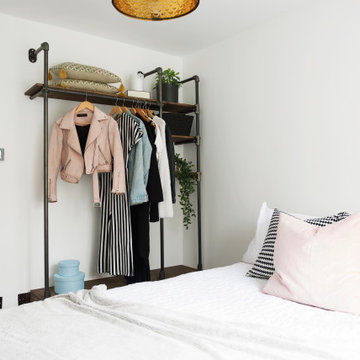
Ejemplo de dormitorio principal y blanco y madera contemporáneo pequeño con paredes blancas, suelo de madera oscura y suelo marrón
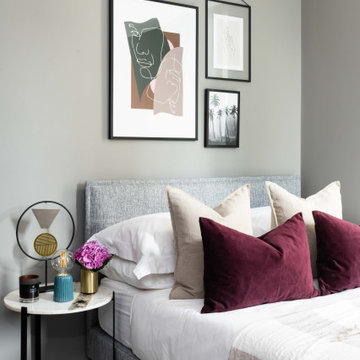
Ejemplo de dormitorio contemporáneo con paredes grises, suelo de madera oscura y suelo marrón
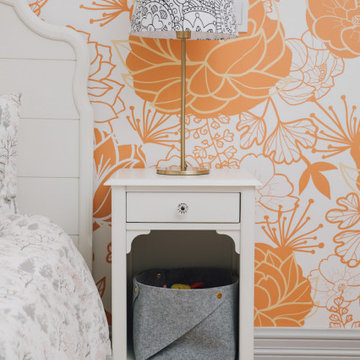
Simple doesn’t have to be boring, especially when your backyard is a lush ravine. This was the name of the game when it came to this traditional cottage-style house, with a contemporary flare. Emphasizing the great bones of the house with a simple pallet and contrasting trim helps to accentuate the high ceilings and classic mouldings, While adding saturated colours, and bold graphic wall murals brings lots of character to the house. This growing family now has the perfectly layered home, with plenty of their personality shining through.
10.397 ideas para dormitorios contemporáneos con suelo de madera oscura
8
