72.400 ideas para dormitorios con suelo de madera en tonos medios
Filtrar por
Presupuesto
Ordenar por:Popular hoy
1 - 20 de 72.400 fotos
Artículo 1 de 2
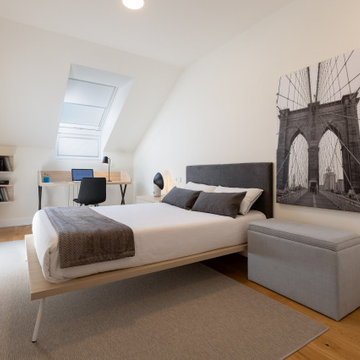
Foto de dormitorio actual de tamaño medio con paredes blancas y suelo de madera en tonos medios
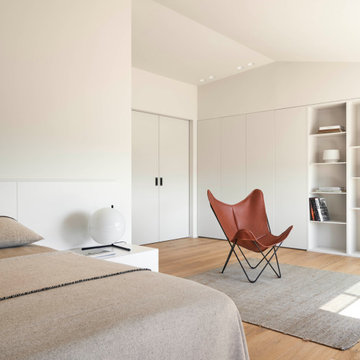
Dormitorio principal, con muebles hechos a medida. Lacados. Parqué roble. Textiles Teixidors.
Imagen de dormitorio principal y beige y blanco moderno con suelo de madera en tonos medios y techo inclinado
Imagen de dormitorio principal y beige y blanco moderno con suelo de madera en tonos medios y techo inclinado
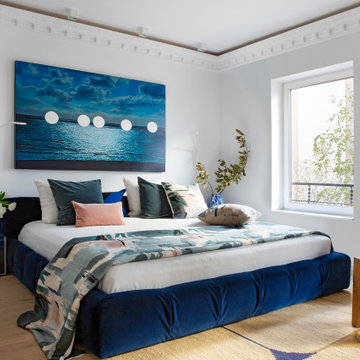
Ejemplo de dormitorio contemporáneo con paredes blancas, suelo de madera en tonos medios y suelo marrón

Modelo de dormitorio principal tradicional renovado grande con suelo de madera en tonos medios, suelo marrón, papel pintado y paredes grises

Gardner/Fox designed and updated this home's master and third-floor bath, as well as the master bedroom. The first step in this renovation was enlarging the master bathroom by 25 sq. ft., which allowed us to expand the shower and incorporate a new double vanity. Updates to the master bedroom include installing a space-saving sliding barn door and custom built-in storage (in place of the existing traditional closets. These space-saving built-ins are easily organized and connected by a window bench seat. In the third floor bath, we updated the room's finishes and removed a tub to make room for a new shower and sauna.

Foto de dormitorio clásico renovado con paredes grises, suelo de madera en tonos medios y suelo marrón
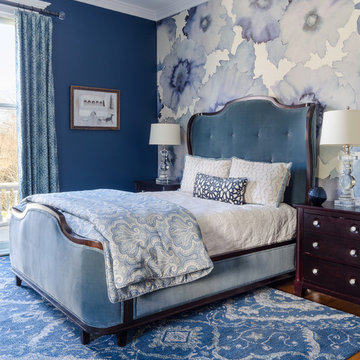
John Magor Photography
Imagen de dormitorio tradicional con paredes azules, suelo de madera en tonos medios y suelo marrón
Imagen de dormitorio tradicional con paredes azules, suelo de madera en tonos medios y suelo marrón

Diseño de dormitorio principal marinero extra grande con paredes blancas, suelo de madera en tonos medios, todas las chimeneas, marco de chimenea de piedra y suelo marrón

Modelo de habitación de invitados clásica renovada sin chimenea con paredes grises, suelo de madera en tonos medios, suelo marrón y papel pintado

Samantha Ward
Imagen de dormitorio principal y televisión tradicional renovado pequeño con paredes blancas, suelo de madera en tonos medios y suelo marrón
Imagen de dormitorio principal y televisión tradicional renovado pequeño con paredes blancas, suelo de madera en tonos medios y suelo marrón

Diseño de dormitorio principal actual grande con suelo de madera en tonos medios, paredes grises y suelo marrón

Diseño de habitación de invitados contemporánea con paredes blancas, suelo de madera en tonos medios, suelo marrón y madera

Modelo de dormitorio bohemio de tamaño medio con paredes azules, suelo de madera en tonos medios y suelo marrón

[Our Clients]
We were so excited to help these new homeowners re-envision their split-level diamond in the rough. There was so much potential in those walls, and we couldn’t wait to delve in and start transforming spaces. Our primary goal was to re-imagine the main level of the home and create an open flow between the space. So, we started by converting the existing single car garage into their living room (complete with a new fireplace) and opening up the kitchen to the rest of the level.
[Kitchen]
The original kitchen had been on the small side and cut-off from the rest of the home, but after we removed the coat closet, this kitchen opened up beautifully. Our plan was to create an open and light filled kitchen with a design that translated well to the other spaces in this home, and a layout that offered plenty of space for multiple cooks. We utilized clean white cabinets around the perimeter of the kitchen and popped the island with a spunky shade of blue. To add a real element of fun, we jazzed it up with the colorful escher tile at the backsplash and brought in accents of brass in the hardware and light fixtures to tie it all together. Through out this home we brought in warm wood accents and the kitchen was no exception, with its custom floating shelves and graceful waterfall butcher block counter at the island.
[Dining Room]
The dining room had once been the home’s living room, but we had other plans in mind. With its dramatic vaulted ceiling and new custom steel railing, this room was just screaming for a dramatic light fixture and a large table to welcome one-and-all.
[Living Room]
We converted the original garage into a lovely little living room with a cozy fireplace. There is plenty of new storage in this space (that ties in with the kitchen finishes), but the real gem is the reading nook with two of the most comfortable armchairs you’ve ever sat in.
[Master Suite]
This home didn’t originally have a master suite, so we decided to convert one of the bedrooms and create a charming suite that you’d never want to leave. The master bathroom aesthetic quickly became all about the textures. With a sultry black hex on the floor and a dimensional geometric tile on the walls we set the stage for a calm space. The warm walnut vanity and touches of brass cozy up the space and relate with the feel of the rest of the home. We continued the warm wood touches into the master bedroom, but went for a rich accent wall that elevated the sophistication level and sets this space apart.
[Hall Bathroom]
The floor tile in this bathroom still makes our hearts skip a beat. We designed the rest of the space to be a clean and bright white, and really let the lovely blue of the floor tile pop. The walnut vanity cabinet (complete with hairpin legs) adds a lovely level of warmth to this bathroom, and the black and brass accents add the sophisticated touch we were looking for.
[Office]
We loved the original built-ins in this space, and knew they needed to always be a part of this house, but these 60-year-old beauties definitely needed a little help. We cleaned up the cabinets and brass hardware, switched out the formica counter for a new quartz top, and painted wall a cheery accent color to liven it up a bit. And voila! We have an office that is the envy of the neighborhood.
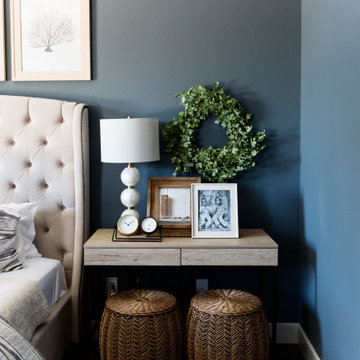
Painted to room a nice dark blue gray to give the room a soft and cozy feel. Added light linens and an area rug to make it pop off that dark color.

Modelo de dormitorio actual con paredes grises, suelo de madera en tonos medios y suelo marrón
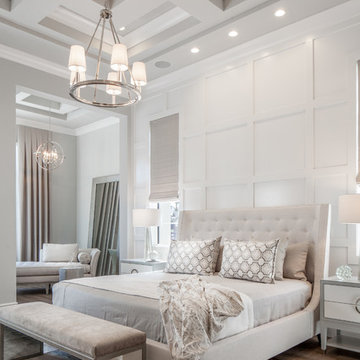
Rick Bethem Photography
Diseño de dormitorio tradicional renovado con paredes blancas, suelo de madera en tonos medios y suelo marrón
Diseño de dormitorio tradicional renovado con paredes blancas, suelo de madera en tonos medios y suelo marrón

Imagen de dormitorio principal campestre sin chimenea con paredes multicolor y suelo de madera en tonos medios
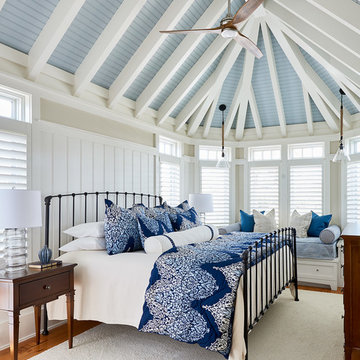
Dustin Peck Photography
Ejemplo de dormitorio principal marinero sin chimenea con paredes beige y suelo de madera en tonos medios
Ejemplo de dormitorio principal marinero sin chimenea con paredes beige y suelo de madera en tonos medios
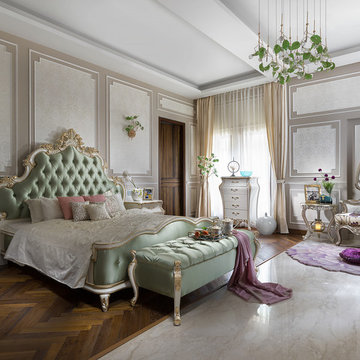
Deepak Aggarwal
Ejemplo de dormitorio principal clásico con paredes beige, suelo de madera en tonos medios y suelo marrón
Ejemplo de dormitorio principal clásico con paredes beige, suelo de madera en tonos medios y suelo marrón
72.400 ideas para dormitorios con suelo de madera en tonos medios
1