Dormitorios
Ordenar por:Popular hoy
1 - 20 de 78.192 fotos
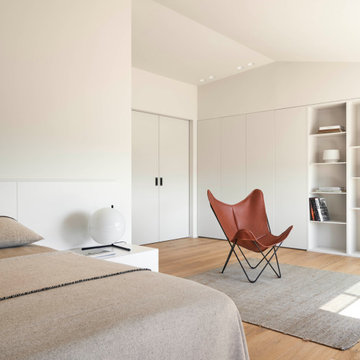
Dormitorio principal, con muebles hechos a medida. Lacados. Parqué roble. Textiles Teixidors.
Imagen de dormitorio principal y beige y blanco moderno con suelo de madera en tonos medios y techo inclinado
Imagen de dormitorio principal y beige y blanco moderno con suelo de madera en tonos medios y techo inclinado
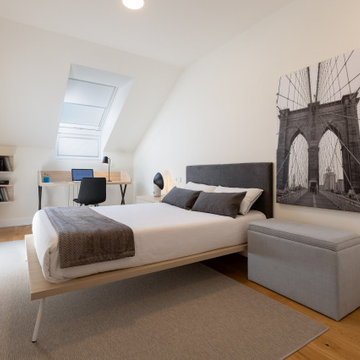
Foto de dormitorio actual de tamaño medio con paredes blancas y suelo de madera en tonos medios
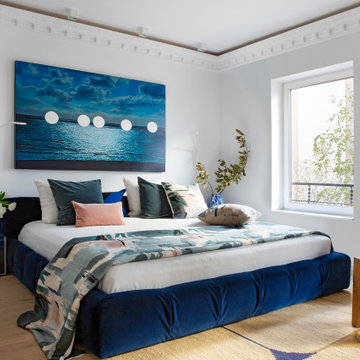
Ejemplo de dormitorio contemporáneo con paredes blancas, suelo de madera en tonos medios y suelo marrón
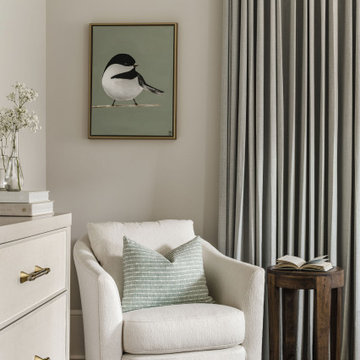
Details from a designed and styled primary bedroom in a new build home in Charlotte, NC complete with grieve dresser, fabric accent chair, small wood accent table, wall art and custom window treatments.
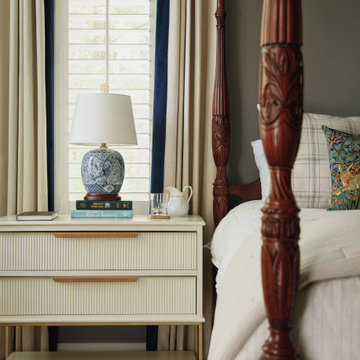
A Chattanooga primary bedroom combines a rice carved bed mixed with a few modern design elements to create a quiet retreat for the homeowners.
Diseño de dormitorio principal clásico grande con paredes grises, suelo de madera en tonos medios, todas las chimeneas y marco de chimenea de piedra
Diseño de dormitorio principal clásico grande con paredes grises, suelo de madera en tonos medios, todas las chimeneas y marco de chimenea de piedra

French Country style bedroom - Pearce Scott Architects
Modelo de habitación de invitados clásica de tamaño medio con paredes azules y suelo de madera en tonos medios
Modelo de habitación de invitados clásica de tamaño medio con paredes azules y suelo de madera en tonos medios
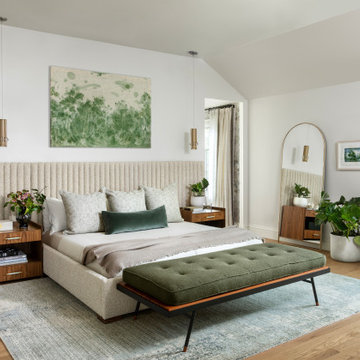
Imagen de dormitorio abovedado clásico renovado con paredes blancas, suelo de madera en tonos medios y suelo marrón

We opened walls and converted the casita to a Primary bedroom
Foto de dormitorio tipo loft mediterráneo grande con paredes blancas, suelo de madera en tonos medios y vigas vistas
Foto de dormitorio tipo loft mediterráneo grande con paredes blancas, suelo de madera en tonos medios y vigas vistas

Gardner/Fox designed and updated this home's master and third-floor bath, as well as the master bedroom. The first step in this renovation was enlarging the master bathroom by 25 sq. ft., which allowed us to expand the shower and incorporate a new double vanity. Updates to the master bedroom include installing a space-saving sliding barn door and custom built-in storage (in place of the existing traditional closets. These space-saving built-ins are easily organized and connected by a window bench seat. In the third floor bath, we updated the room's finishes and removed a tub to make room for a new shower and sauna.
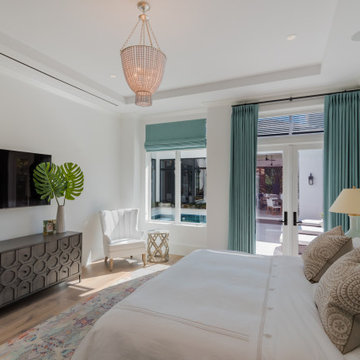
Modelo de dormitorio principal marinero grande con paredes blancas, suelo de madera en tonos medios y suelo beige
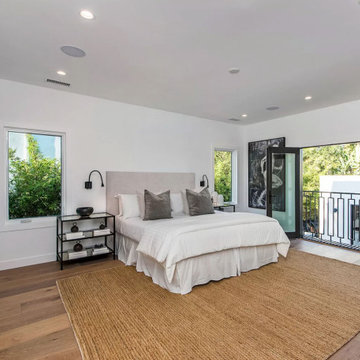
Diseño de dormitorio principal clásico renovado grande con paredes blancas, suelo de madera en tonos medios y suelo beige
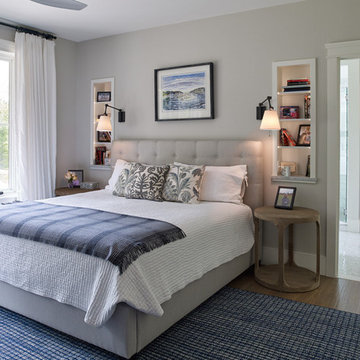
Modelo de dormitorio principal de estilo de casa de campo de tamaño medio con paredes grises, suelo de madera en tonos medios y suelo marrón
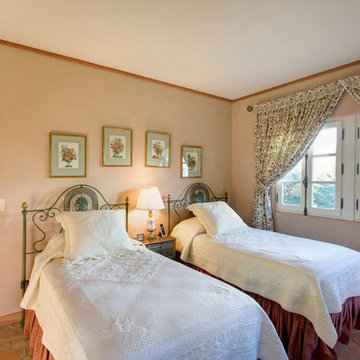
Photos by Frank Deras
Ejemplo de habitación de invitados clásica de tamaño medio sin chimenea con paredes blancas y suelo de baldosas de cerámica
Ejemplo de habitación de invitados clásica de tamaño medio sin chimenea con paredes blancas y suelo de baldosas de cerámica
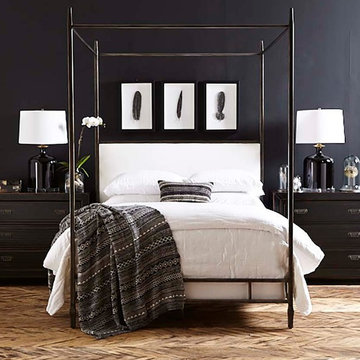
Imagen de dormitorio principal clásico renovado grande sin chimenea con paredes negras, suelo de madera en tonos medios y suelo beige

Imagen de dormitorio principal tradicional con paredes beige, suelo de madera en tonos medios, todas las chimeneas y marco de chimenea de piedra

Master Bedroom Designed by Studio November at our Oxfordshire Country House Project
Imagen de dormitorio principal de estilo de casa de campo de tamaño medio con papel pintado, paredes multicolor, suelo de madera en tonos medios y suelo marrón
Imagen de dormitorio principal de estilo de casa de campo de tamaño medio con papel pintado, paredes multicolor, suelo de madera en tonos medios y suelo marrón
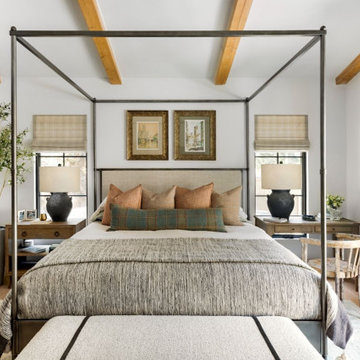
We planned a thoughtful redesign of this beautiful home while retaining many of the existing features. We wanted this house to feel the immediacy of its environment. So we carried the exterior front entry style into the interiors, too, as a way to bring the beautiful outdoors in. In addition, we added patios to all the bedrooms to make them feel much bigger. Luckily for us, our temperate California climate makes it possible for the patios to be used consistently throughout the year.
The original kitchen design did not have exposed beams, but we decided to replicate the motif of the 30" living room beams in the kitchen as well, making it one of our favorite details of the house. To make the kitchen more functional, we added a second island allowing us to separate kitchen tasks. The sink island works as a food prep area, and the bar island is for mail, crafts, and quick snacks.
We designed the primary bedroom as a relaxation sanctuary – something we highly recommend to all parents. It features some of our favorite things: a cognac leather reading chair next to a fireplace, Scottish plaid fabrics, a vegetable dye rug, art from our favorite cities, and goofy portraits of the kids.
---
Project designed by Courtney Thomas Design in La Cañada. Serving Pasadena, Glendale, Monrovia, San Marino, Sierra Madre, South Pasadena, and Altadena.
For more about Courtney Thomas Design, see here: https://www.courtneythomasdesign.com/
To learn more about this project, see here:
https://www.courtneythomasdesign.com/portfolio/functional-ranch-house-design/
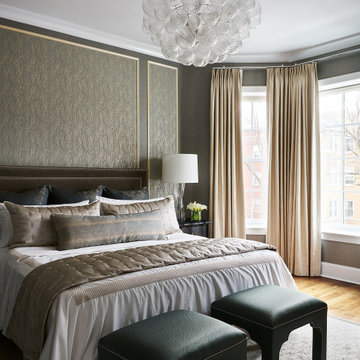
By combining different textures, patterns, and shades of green, this master bedroom feels as good as it looks.
Ejemplo de dormitorio principal tradicional renovado de tamaño medio con suelo de madera en tonos medios, papel pintado y paredes multicolor
Ejemplo de dormitorio principal tradicional renovado de tamaño medio con suelo de madera en tonos medios, papel pintado y paredes multicolor

Our Austin studio decided to go bold with this project by ensuring that each space had a unique identity in the Mid-Century Modern style bathroom, butler's pantry, and mudroom. We covered the bathroom walls and flooring with stylish beige and yellow tile that was cleverly installed to look like two different patterns. The mint cabinet and pink vanity reflect the mid-century color palette. The stylish knobs and fittings add an extra splash of fun to the bathroom.
The butler's pantry is located right behind the kitchen and serves multiple functions like storage, a study area, and a bar. We went with a moody blue color for the cabinets and included a raw wood open shelf to give depth and warmth to the space. We went with some gorgeous artistic tiles that create a bold, intriguing look in the space.
In the mudroom, we used siding materials to create a shiplap effect to create warmth and texture – a homage to the classic Mid-Century Modern design. We used the same blue from the butler's pantry to create a cohesive effect. The large mint cabinets add a lighter touch to the space.
---
Project designed by the Atomic Ranch featured modern designers at Breathe Design Studio. From their Austin design studio, they serve an eclectic and accomplished nationwide clientele including in Palm Springs, LA, and the San Francisco Bay Area.
For more about Breathe Design Studio, see here: https://www.breathedesignstudio.com/
To learn more about this project, see here: https://www.breathedesignstudio.com/atomic-ranch

Diseño de dormitorio clásico renovado con paredes blancas, suelo de madera en tonos medios, suelo marrón y bandeja
1