4.755 ideas para dormitorios con suelo de madera en tonos medios
Filtrar por
Presupuesto
Ordenar por:Popular hoy
41 - 60 de 4755 fotos
Artículo 1 de 3
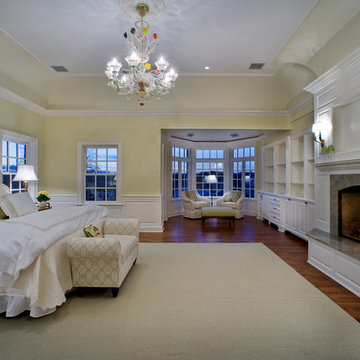
Imagen de dormitorio principal clásico grande con paredes amarillas, suelo de madera en tonos medios, todas las chimeneas, marco de chimenea de piedra y suelo marrón
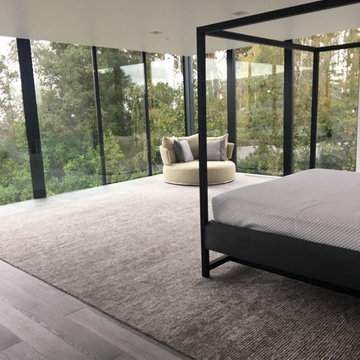
This bedroom has so much natural light! Black window trim, spacious, and very modern!
Foto de dormitorio principal minimalista extra grande con paredes grises, suelo de madera en tonos medios y suelo gris
Foto de dormitorio principal minimalista extra grande con paredes grises, suelo de madera en tonos medios y suelo gris
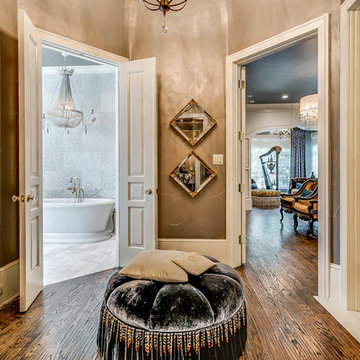
Modelo de dormitorio principal clásico extra grande con suelo de madera en tonos medios, paredes azules, todas las chimeneas y marco de chimenea de hormigón
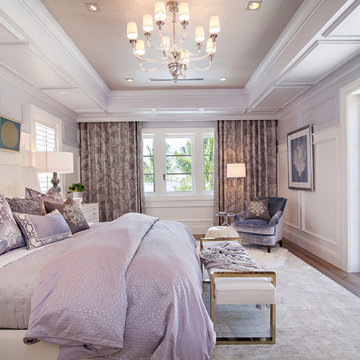
Dean Matthews
Diseño de habitación de invitados tradicional renovada extra grande con paredes púrpuras y suelo de madera en tonos medios
Diseño de habitación de invitados tradicional renovada extra grande con paredes púrpuras y suelo de madera en tonos medios
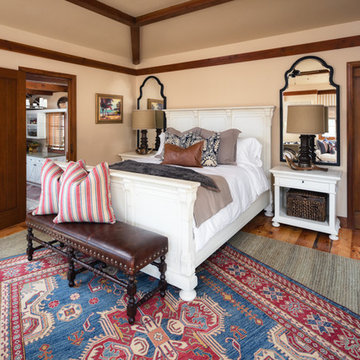
The design of this cottage casita was a mix of classic Ralph Lauren, traditional Spanish and American cottage. J Hill Interiors was hired to redecorate this back home to occupy the family, during the main home’s renovations. J Hill Interiors is currently under-way in completely redesigning the client’s main home.
Andy McRory Photography
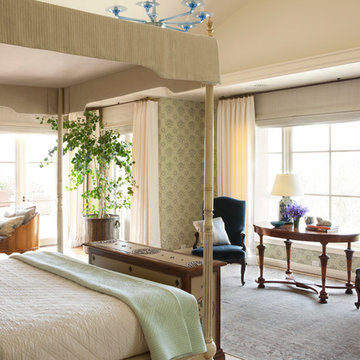
Modelo de dormitorio principal mediterráneo grande con paredes verdes y suelo de madera en tonos medios
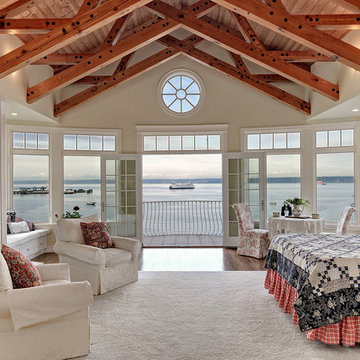
Landon Acohido www.acophoto.com
Modelo de dormitorio principal costero grande con suelo de madera en tonos medios, todas las chimeneas, marco de chimenea de metal y paredes beige
Modelo de dormitorio principal costero grande con suelo de madera en tonos medios, todas las chimeneas, marco de chimenea de metal y paredes beige
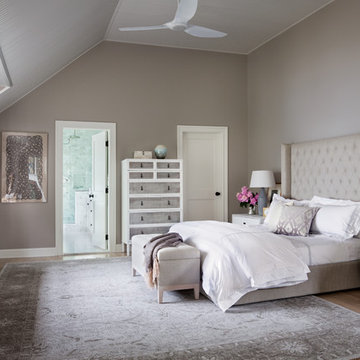
Modelo de dormitorio principal tradicional renovado grande sin chimenea con paredes grises y suelo de madera en tonos medios
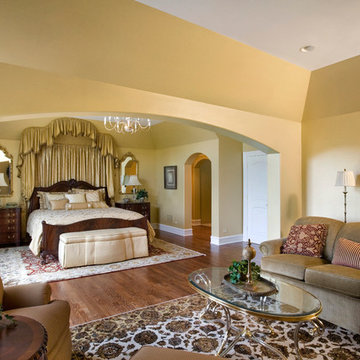
Photography by Linda Oyama Bryan. http://pickellbuilders.com.
Ejemplo de dormitorio principal tradicional extra grande con paredes beige y suelo de madera en tonos medios
Ejemplo de dormitorio principal tradicional extra grande con paredes beige y suelo de madera en tonos medios
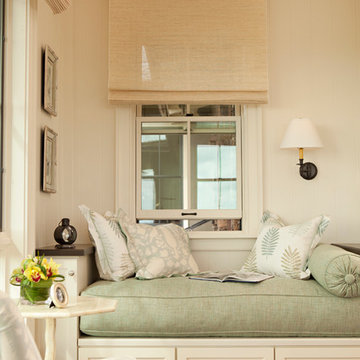
Imagen de habitación de invitados tropical extra grande sin chimenea con paredes blancas y suelo de madera en tonos medios
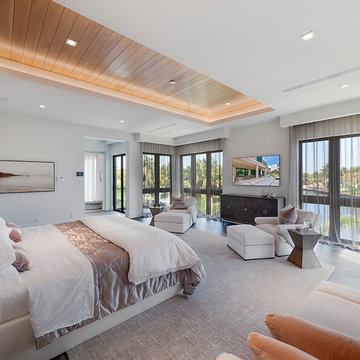
Luxurious Master Suite
Imagen de dormitorio principal moderno extra grande con paredes blancas, suelo de madera en tonos medios y suelo marrón
Imagen de dormitorio principal moderno extra grande con paredes blancas, suelo de madera en tonos medios y suelo marrón

Foto de dormitorio principal campestre grande sin chimenea con paredes blancas, suelo de madera en tonos medios y suelo marrón
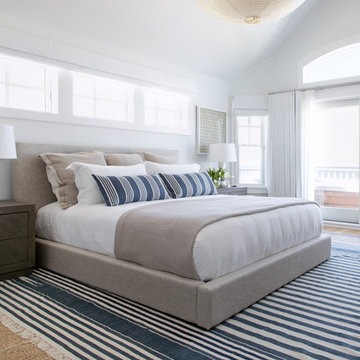
Interior Design, Custom Furniture Design, & Art Curation by Chango & Co.
Photography by Raquel Langworthy
Shop the Beach Haven Waterfront accessories at the Chango Shop!
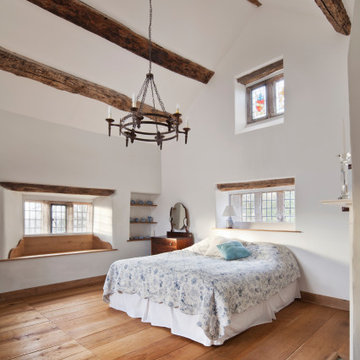
Wide oak flooring by Jack Badger is created using a unique and long unused approach, where the shape of the boards and the natural form of the oak is harnessed and altered as little as possible. Hand planed and left undulating the oak flooring is laid in bays as it was laid predominantly pre 19th century. This approach is not only more environmentally conscious, but also results in a much more interesting oak floor and thus is entirely unique from any other floor in the world.
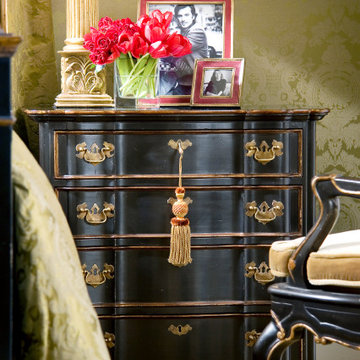
Beautiful chinoiseie French bedroom
Modelo de habitación de invitados grande con paredes verdes, suelo de madera en tonos medios, todas las chimeneas, marco de chimenea de piedra, suelo marrón, casetón y papel pintado
Modelo de habitación de invitados grande con paredes verdes, suelo de madera en tonos medios, todas las chimeneas, marco de chimenea de piedra, suelo marrón, casetón y papel pintado
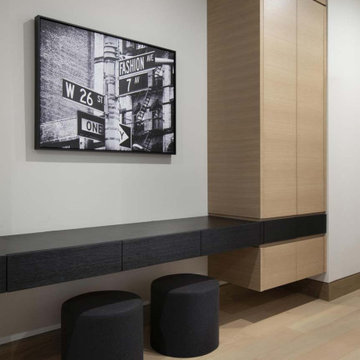
With adjacent neighbors within a fairly dense section of Paradise Valley, Arizona, C.P. Drewett sought to provide a tranquil retreat for a new-to-the-Valley surgeon and his family who were seeking the modernism they loved though had never lived in. With a goal of consuming all possible site lines and views while maintaining autonomy, a portion of the house — including the entry, office, and master bedroom wing — is subterranean. This subterranean nature of the home provides interior grandeur for guests but offers a welcoming and humble approach, fully satisfying the clients requests.
While the lot has an east-west orientation, the home was designed to capture mainly north and south light which is more desirable and soothing. The architecture’s interior loftiness is created with overlapping, undulating planes of plaster, glass, and steel. The woven nature of horizontal planes throughout the living spaces provides an uplifting sense, inviting a symphony of light to enter the space. The more voluminous public spaces are comprised of stone-clad massing elements which convert into a desert pavilion embracing the outdoor spaces. Every room opens to exterior spaces providing a dramatic embrace of home to natural environment.
Grand Award winner for Best Interior Design of a Custom Home
The material palette began with a rich, tonal, large-format Quartzite stone cladding. The stone’s tones gaveforth the rest of the material palette including a champagne-colored metal fascia, a tonal stucco system, and ceilings clad with hemlock, a tight-grained but softer wood that was tonally perfect with the rest of the materials. The interior case goods and wood-wrapped openings further contribute to the tonal harmony of architecture and materials.
Grand Award Winner for Best Indoor Outdoor Lifestyle for a Home This award-winning project was recognized at the 2020 Gold Nugget Awards with two Grand Awards, one for Best Indoor/Outdoor Lifestyle for a Home, and another for Best Interior Design of a One of a Kind or Custom Home.
At the 2020 Design Excellence Awards and Gala presented by ASID AZ North, Ownby Design received five awards for Tonal Harmony. The project was recognized for 1st place – Bathroom; 3rd place – Furniture; 1st place – Kitchen; 1st place – Outdoor Living; and 2nd place – Residence over 6,000 square ft. Congratulations to Claire Ownby, Kalysha Manzo, and the entire Ownby Design team.
Tonal Harmony was also featured on the cover of the July/August 2020 issue of Luxe Interiors + Design and received a 14-page editorial feature entitled “A Place in the Sun” within the magazine.
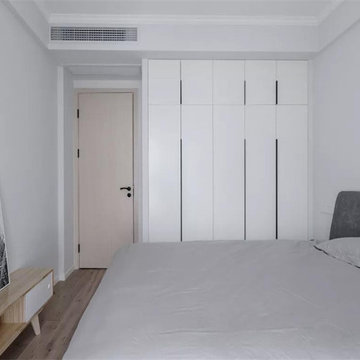
Dolphincraft offers a stunning range of wardrobes, which come in a variety of shapes and sizes. We provide a host of different material options and you can choose between fitted and ordinary, ensuring that you can get something that is perfect for your needs. All of our wardrobes are made from durable materials, meaning that they stand the test of time. We offer a plethora of different designs, ranging from rustic and traditional to futuristic and modern, guaranteeing that we can cater to every imaginable taste. So, if you’re looking for a beautiful wardrobe to make the most out of your bedroom, contact our friendly design team today to discuss how they can make your dreams come true.
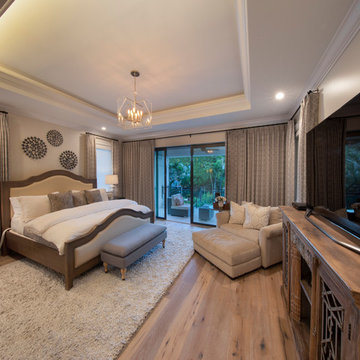
Gulf Building recently completed the “ New Orleans Chic” custom Estate in Fort Lauderdale, Florida. The aptly named estate stays true to inspiration rooted from New Orleans, Louisiana. The stately entrance is fueled by the column’s, welcoming any guest to the future of custom estates that integrate modern features while keeping one foot in the past. The lamps hanging from the ceiling along the kitchen of the interior is a chic twist of the antique, tying in with the exposed brick overlaying the exterior. These staple fixtures of New Orleans style, transport you to an era bursting with life along the French founded streets. This two-story single-family residence includes five bedrooms, six and a half baths, and is approximately 8,210 square feet in size. The one of a kind three car garage fits his and her vehicles with ample room for a collector car as well. The kitchen is beautifully appointed with white and grey cabinets that are overlaid with white marble countertops which in turn are contrasted by the cool earth tones of the wood floors. The coffered ceilings, Armoire style refrigerator and a custom gunmetal hood lend sophistication to the kitchen. The high ceilings in the living room are accentuated by deep brown high beams that complement the cool tones of the living area. An antique wooden barn door tucked in the corner of the living room leads to a mancave with a bespoke bar and a lounge area, reminiscent of a speakeasy from another era. In a nod to the modern practicality that is desired by families with young kids, a massive laundry room also functions as a mudroom with locker style cubbies and a homework and crafts area for kids. The custom staircase leads to another vintage barn door on the 2nd floor that opens to reveal provides a wonderful family loft with another hidden gem: a secret attic playroom for kids! Rounding out the exterior, massive balconies with French patterned railing overlook a huge backyard with a custom pool and spa that is secluded from the hustle and bustle of the city.
All in all, this estate captures the perfect modern interpretation of New Orleans French traditional design. Welcome to New Orleans Chic of Fort Lauderdale, Florida!
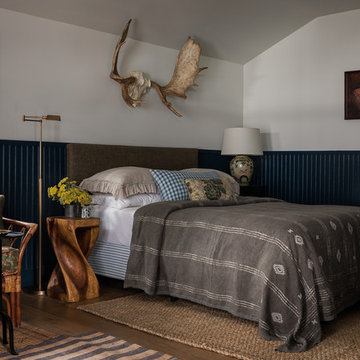
Haris Kenjar
Modelo de dormitorio rústico con paredes multicolor, suelo de madera en tonos medios y suelo marrón
Modelo de dormitorio rústico con paredes multicolor, suelo de madera en tonos medios y suelo marrón
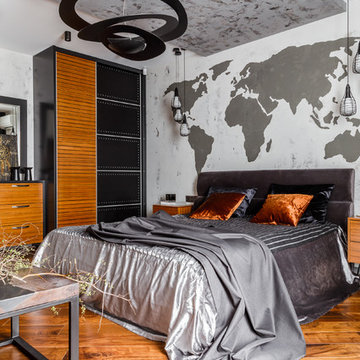
Diseño de dormitorio principal industrial de tamaño medio con paredes grises, suelo de madera en tonos medios y suelo marrón
4.755 ideas para dormitorios con suelo de madera en tonos medios
3