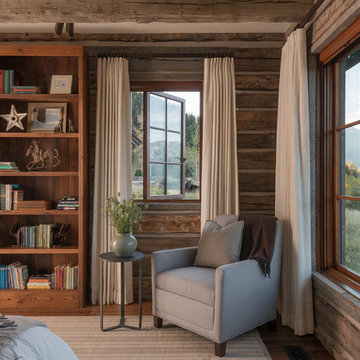4.755 ideas para dormitorios con suelo de madera en tonos medios
Filtrar por
Presupuesto
Ordenar por:Popular hoy
121 - 140 de 4755 fotos
Artículo 1 de 3
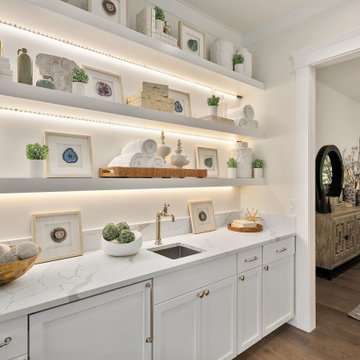
Master suite coffee bar and built-ins featuring a prep sink and under counter beverage cooler.
Modelo de dormitorio principal de estilo americano con paredes blancas, suelo de madera en tonos medios y suelo marrón
Modelo de dormitorio principal de estilo americano con paredes blancas, suelo de madera en tonos medios y suelo marrón
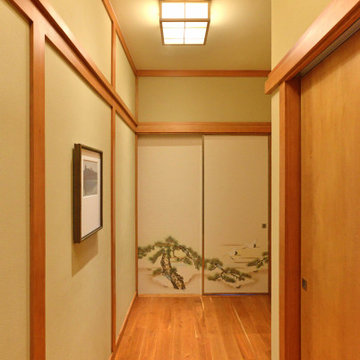
Japanese Guest Suite Hallway. The Ryokan styled guest suite, based on a traditional Japanese inn, provides for hosting guests overnight. The floor consists of tatami mats upon which futon bed rolls are spread out at night. Adjacent to it is a bathroom suite with Ofuro tub, an ante area, an enclosed seating porch, and a private outdoor deck with Japanese garden. The remarkable craftsmanship of the custom fabricated woodwork is highlighted throughout.
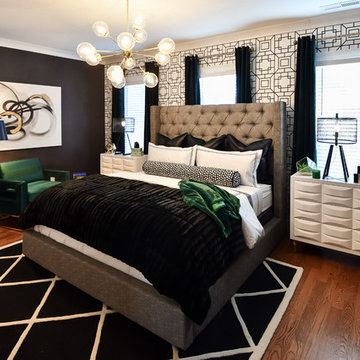
Modern bedroom featuring patterned wallpaper and an unexpected pop of emerald green. Photo by Novel Creations
Ejemplo de habitación de invitados moderna grande con paredes grises, suelo de madera en tonos medios y suelo marrón
Ejemplo de habitación de invitados moderna grande con paredes grises, suelo de madera en tonos medios y suelo marrón
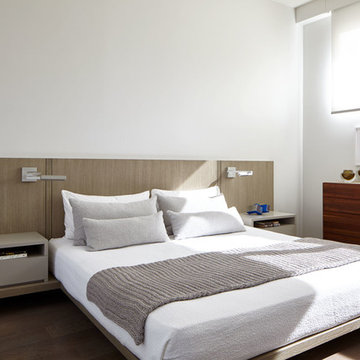
Joshua McHugh
Ejemplo de dormitorio principal moderno de tamaño medio con paredes blancas, suelo de madera en tonos medios y suelo marrón
Ejemplo de dormitorio principal moderno de tamaño medio con paredes blancas, suelo de madera en tonos medios y suelo marrón
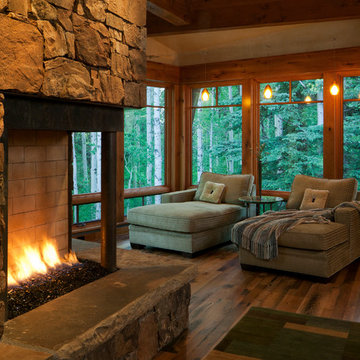
This close up of the cozy sitting area shows how it has the best of all worlds! it is nestled in the beautiful wooded surroundings with a cozy fireplace that adds a wonderful ambiance on cool summer evenings as well as when the snow is falling outside. The down filled cushions on the custom chaise from Mike Regan invite you to nestle in and read a book!
Designer: Lynne Barton Bier
Architect Joe Patrick Robbins, AIA
Photographer: Tim Murphy
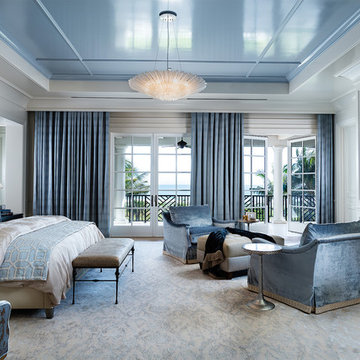
New 2-story residence with additional 9-car garage, exercise room, enoteca and wine cellar below grade. Detached 2-story guest house and 2 swimming pools.
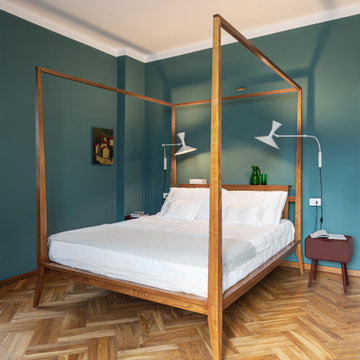
Camera padronale con letto disegnato dall'architetto a baldacchino in legno massello; Lampade lettura Nemo Marseille, Comodini in metallo rosso bordeaux. Arredi, comò e armadio, originali anni 50 con aggiunta di vetro retro-verniciato colore oro. Pareti in vede/blu colore del lago.
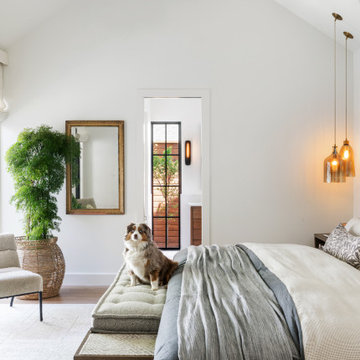
This new home was built on an old lot in Dallas, TX in the Preston Hollow neighborhood. The new home is a little over 5,600 sq.ft. and features an expansive great room and a professional chef’s kitchen. This 100% brick exterior home was built with full-foam encapsulation for maximum energy performance. There is an immaculate courtyard enclosed by a 9' brick wall keeping their spool (spa/pool) private. Electric infrared radiant patio heaters and patio fans and of course a fireplace keep the courtyard comfortable no matter what time of year. A custom king and a half bed was built with steps at the end of the bed, making it easy for their dog Roxy, to get up on the bed. There are electrical outlets in the back of the bathroom drawers and a TV mounted on the wall behind the tub for convenience. The bathroom also has a steam shower with a digital thermostatic valve. The kitchen has two of everything, as it should, being a commercial chef's kitchen! The stainless vent hood, flanked by floating wooden shelves, draws your eyes to the center of this immaculate kitchen full of Bluestar Commercial appliances. There is also a wall oven with a warming drawer, a brick pizza oven, and an indoor churrasco grill. There are two refrigerators, one on either end of the expansive kitchen wall, making everything convenient. There are two islands; one with casual dining bar stools, as well as a built-in dining table and another for prepping food. At the top of the stairs is a good size landing for storage and family photos. There are two bedrooms, each with its own bathroom, as well as a movie room. What makes this home so special is the Casita! It has its own entrance off the common breezeway to the main house and courtyard. There is a full kitchen, a living area, an ADA compliant full bath, and a comfortable king bedroom. It’s perfect for friends staying the weekend or in-laws staying for a month.
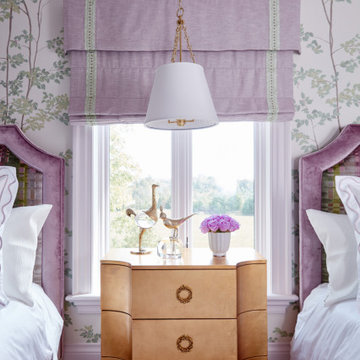
This estate is a transitional home that blends traditional architectural elements with clean-lined furniture and modern finishes. The fine balance of curved and straight lines results in an uncomplicated design that is both comfortable and relaxing while still sophisticated and refined. The red-brick exterior façade showcases windows that assure plenty of light. Once inside, the foyer features a hexagonal wood pattern with marble inlays and brass borders which opens into a bright and spacious interior with sumptuous living spaces. The neutral silvery grey base colour palette is wonderfully punctuated by variations of bold blue, from powder to robin’s egg, marine and royal. The anything but understated kitchen makes a whimsical impression, featuring marble counters and backsplashes, cherry blossom mosaic tiling, powder blue custom cabinetry and metallic finishes of silver, brass, copper and rose gold. The opulent first-floor powder room with gold-tiled mosaic mural is a visual feast.
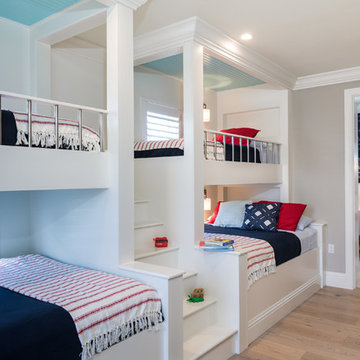
©Folland Photography LLC
Foto de dormitorio tipo loft costero extra grande con paredes beige, suelo de madera en tonos medios y suelo marrón
Foto de dormitorio tipo loft costero extra grande con paredes beige, suelo de madera en tonos medios y suelo marrón
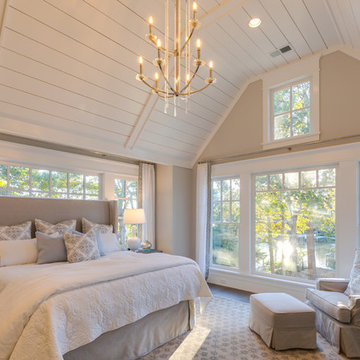
Jonathan Edwards Media
Ejemplo de dormitorio principal costero grande con paredes grises, suelo de madera en tonos medios y suelo gris
Ejemplo de dormitorio principal costero grande con paredes grises, suelo de madera en tonos medios y suelo gris

World Renowned Interior Design Firm Fratantoni Interior Designers created this beautiful French Modern Home! They design homes for families all over the world in any size and style. They also have in-house Architecture Firm Fratantoni Design and world class Luxury Home Building Firm Fratantoni Luxury Estates! Hire one or all three companies to design, build and or remodel your home!
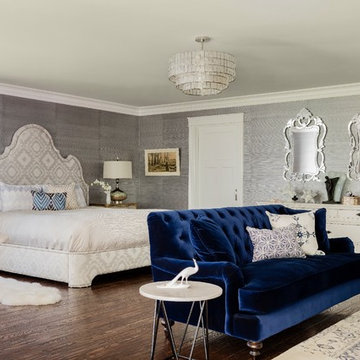
photo: Michael J Lee
Modelo de dormitorio principal clásico grande sin chimenea con paredes grises y suelo de madera en tonos medios
Modelo de dormitorio principal clásico grande sin chimenea con paredes grises y suelo de madera en tonos medios
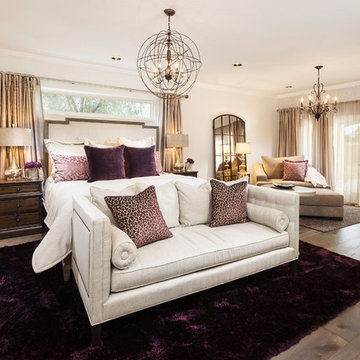
Transitional bedroom featuring a Rustic Glam style by blending weathered and worn with sparkle and glimmer. What started as a blank canvas and dark moody cave is now a light-filled serene and cozy space. Project includes: New French wood floors, clerestory window, French patio doors, recessed lighting, decorative lighting, fireplace feature wall and all custom bedding, furniture, dog bed, accessories and finishing touches designed by LMOH Home. Existing bedside tables and artwork. | Photography Joshua Caldwell.
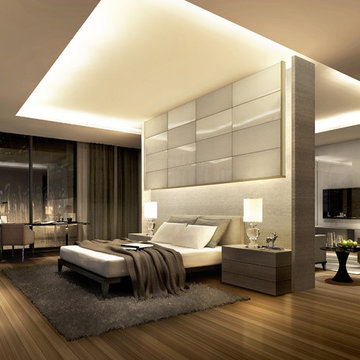
Ejemplo de dormitorio principal contemporáneo grande sin chimenea con paredes beige y suelo de madera en tonos medios
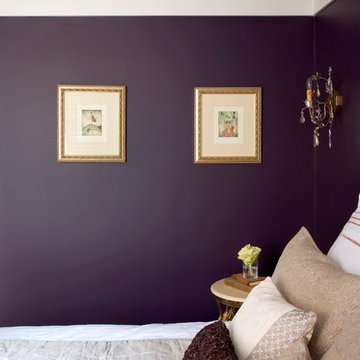
Private Residence near Central Park
Foto de habitación de invitados clásica extra grande con paredes púrpuras y suelo de madera en tonos medios
Foto de habitación de invitados clásica extra grande con paredes púrpuras y suelo de madera en tonos medios
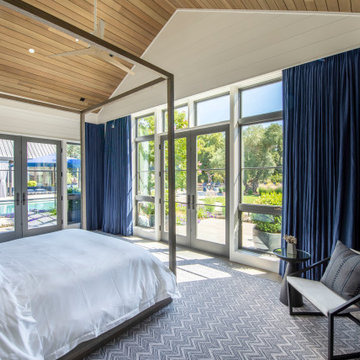
Cedar clad interior ceiling, shiplap walls and gray painted windows.
Foto de habitación de invitados moderna grande con paredes blancas, suelo de madera en tonos medios y suelo gris
Foto de habitación de invitados moderna grande con paredes blancas, suelo de madera en tonos medios y suelo gris
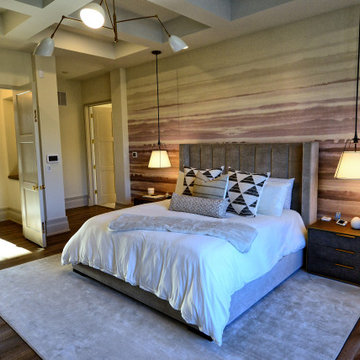
This Master Bedroom combines many elements of the modern and farmhouse styles. The modern lighting in this room is a definite standout.
Foto de dormitorio principal grande sin chimenea con paredes multicolor, suelo de madera en tonos medios, suelo marrón, casetón y papel pintado
Foto de dormitorio principal grande sin chimenea con paredes multicolor, suelo de madera en tonos medios, suelo marrón, casetón y papel pintado
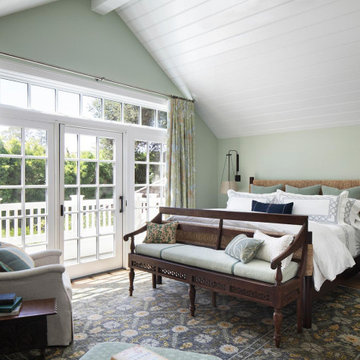
The family living in this shingled roofed home on the Peninsula loves color and pattern. At the heart of the two-story house, we created a library with high gloss lapis blue walls. The tête-à-tête provides an inviting place for the couple to read while their children play games at the antique card table. As a counterpoint, the open planned family, dining room, and kitchen have white walls. We selected a deep aubergine for the kitchen cabinetry. In the tranquil master suite, we layered celadon and sky blue while the daughters' room features pink, purple, and citrine.
4.755 ideas para dormitorios con suelo de madera en tonos medios
7
