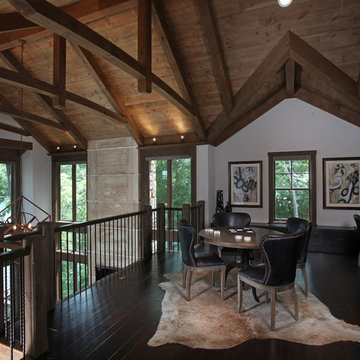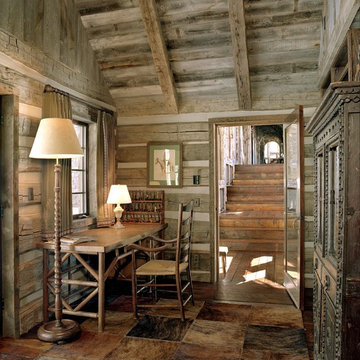5.475 ideas para despachos rústicos
Filtrar por
Presupuesto
Ordenar por:Popular hoy
181 - 200 de 5475 fotos
Artículo 1 de 2
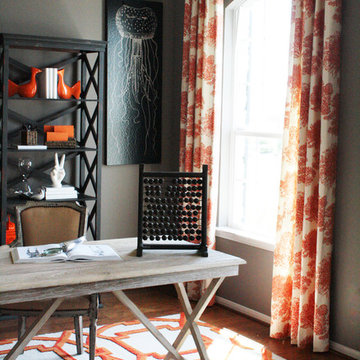
Modelo de despacho rural con paredes grises, suelo de madera oscura y escritorio independiente
Encuentra al profesional adecuado para tu proyecto
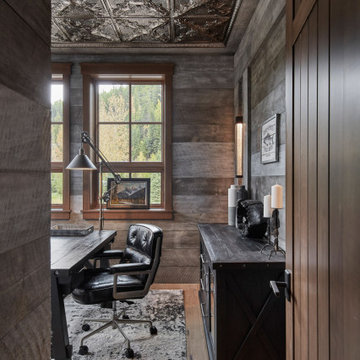
Imagen de despacho rústico de tamaño medio con paredes grises, suelo de madera en tonos medios, escritorio independiente, suelo marrón y madera
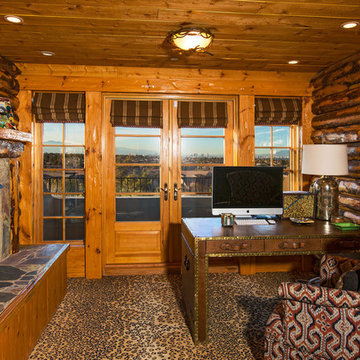
Rustic, cabin-inspired man cave featuring leopard carpet, log walls, and tongue and groove ceiling.
Imagen de despacho rural de tamaño medio con biblioteca, moqueta, todas las chimeneas y marco de chimenea de piedra
Imagen de despacho rural de tamaño medio con biblioteca, moqueta, todas las chimeneas y marco de chimenea de piedra
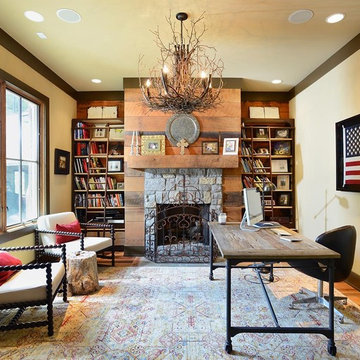
Reed Brown Photography
Imagen de despacho rural de tamaño medio con suelo de madera en tonos medios, todas las chimeneas, marco de chimenea de piedra, escritorio independiente, paredes beige y suelo marrón
Imagen de despacho rural de tamaño medio con suelo de madera en tonos medios, todas las chimeneas, marco de chimenea de piedra, escritorio independiente, paredes beige y suelo marrón
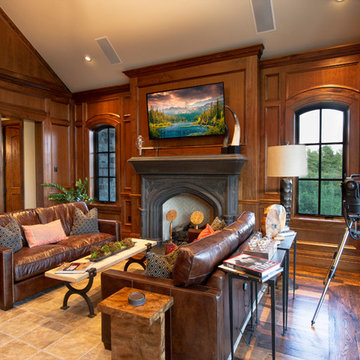
This exclusive guest home features excellent and easy to use technology throughout. The idea and purpose of this guesthouse is to host multiple charity events, sporting event parties, and family gatherings. The roughly 90-acre site has impressive views and is a one of a kind property in Colorado.
The project features incredible sounding audio and 4k video distributed throughout (inside and outside). There is centralized lighting control both indoors and outdoors, an enterprise Wi-Fi network, HD surveillance, and a state of the art Crestron control system utilizing iPads and in-wall touch panels. Some of the special features of the facility is a powerful and sophisticated QSC Line Array audio system in the Great Hall, Sony and Crestron 4k Video throughout, a large outdoor audio system featuring in ground hidden subwoofers by Sonance surrounding the pool, and smart LED lighting inside the gorgeous infinity pool.
J Gramling Photos
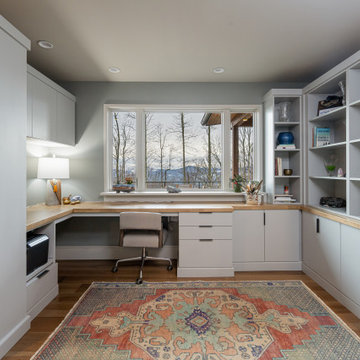
This beautiful contemporary residence is located in the mountains of Asheville, NC. It encompasses 3,500 square feet of main and lower level living, and was artfully designed by MossCreek to nestle perfectly on the brow of the hill. Design cues such as large windows, mono pitch roofs, simple lines, and geometric forms were all combined by MossCreek to allow for a sleek look both inside and out. Open living spaces abound, and the construction of the home by Living Stone Design and Build captured the look that MossCreek worked so carefully with the owners to achieve.
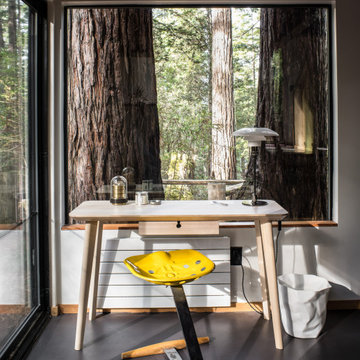
Study
Diseño de despacho rural pequeño con escritorio independiente, suelo negro y paredes blancas
Diseño de despacho rural pequeño con escritorio independiente, suelo negro y paredes blancas
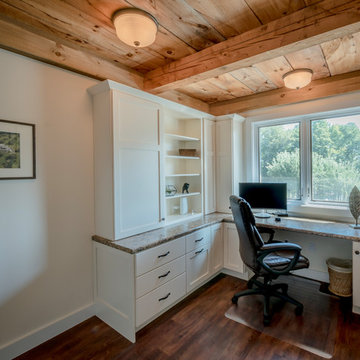
Modelo de despacho rural de tamaño medio con paredes beige, suelo vinílico, escritorio empotrado y suelo marrón
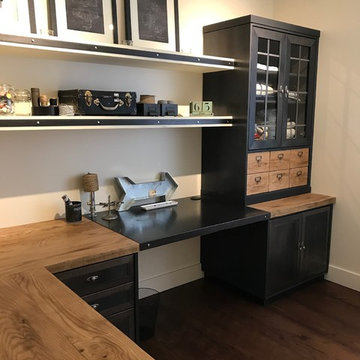
Rustic Home Office by Nexs Cabinets
Modelo de sala de manualidades rústica de tamaño medio con paredes beige, suelo de madera en tonos medios, escritorio empotrado y suelo marrón
Modelo de sala de manualidades rústica de tamaño medio con paredes beige, suelo de madera en tonos medios, escritorio empotrado y suelo marrón
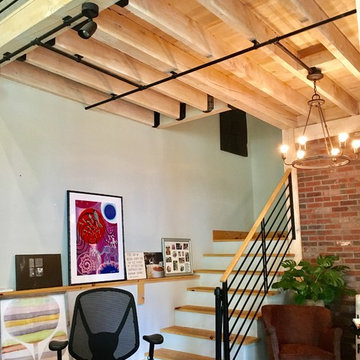
Home Office Area with stairway leading to balcony/loft above
Foto de estudio rústico pequeño con suelo de cemento, estufa de leña y suelo gris
Foto de estudio rústico pequeño con suelo de cemento, estufa de leña y suelo gris
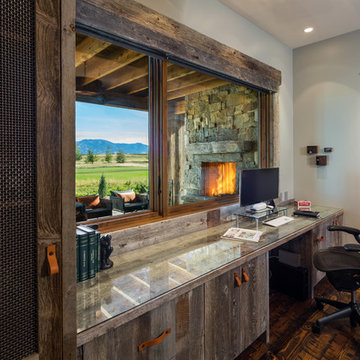
Neumann Photography
Diseño de despacho rústico con escritorio empotrado, suelo marrón, paredes blancas y suelo de madera oscura
Diseño de despacho rústico con escritorio empotrado, suelo marrón, paredes blancas y suelo de madera oscura
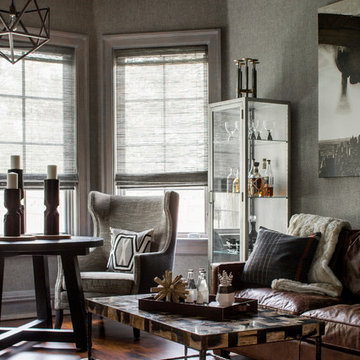
Photography: Christian Garibaldi
Foto de despacho rural de tamaño medio sin chimenea con paredes grises, suelo de madera en tonos medios y escritorio empotrado
Foto de despacho rural de tamaño medio sin chimenea con paredes grises, suelo de madera en tonos medios y escritorio empotrado
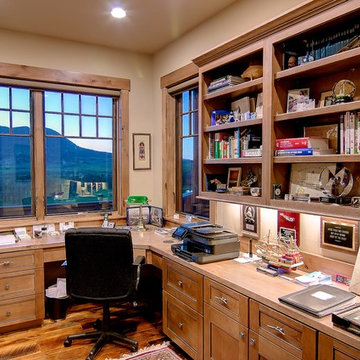
www.AmaronBuilders.com
Ejemplo de despacho rural de tamaño medio con paredes beige, suelo de madera oscura y escritorio empotrado
Ejemplo de despacho rural de tamaño medio con paredes beige, suelo de madera oscura y escritorio empotrado
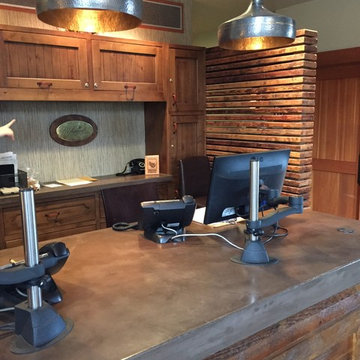
Modelo de despacho rural de tamaño medio sin chimenea con paredes marrones y escritorio empotrado
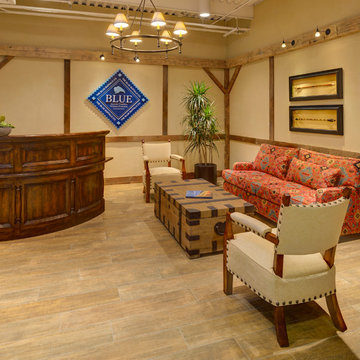
Rustic reception area with porcelain wood tiled floors, reclaimed beams, clay wall finish, and rugged wood furnishings.
Roy Weinstein and Ken Kast Photography
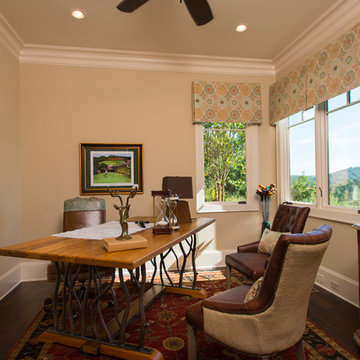
A Dillard-Jones Builders design – this custom mountain home was inspired by Southern Living Magazine and the North Georgia Mountains. Its elegant-rustic design flows throughout the entire home.
Photographer: Fred Rollison Photography
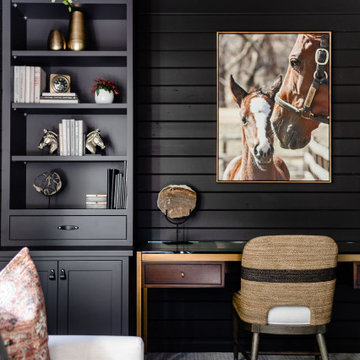
We transformed this barely used Sunroom into a fully functional home office because ...well, Covid. We opted for a dark and dramatic wall and ceiling color, BM Black Beauty, after learning about the homeowners love for all things equestrian. This moody color envelopes the space and we added texture with wood elements and brushed brass accents to shine against the black backdrop.
5.475 ideas para despachos rústicos
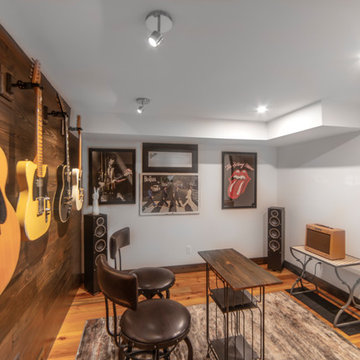
A row of prized guitars hangs on the feature wall in the music room of a Bloomfield Hills home, newly remodeled in 2018. A small, previously unused space in the basement provided a design challenge. The client, a guitar aficionado, thought it would be a cool place to play and show off his collection. A pile of pine flooring remained from the home's renovation project, so it was put to use. Running the floor boards up the wall and staining them slightly darker than the floor provides the contrast needed to allow the lighter wood and painted finishes of the guitars to stand out. Directional lighting mounted on the ceiling draws attention to the instruments, while recessed ceiling lights illuminate the rest of the space. A white satin finish on the walls keeps the windowless room looking light, while the stained casing around the door jamb and baseboards coordinates with the darker tones of the stained wall. The result is a masculine yet cozy room that is full of personality and ready to rock.
10
