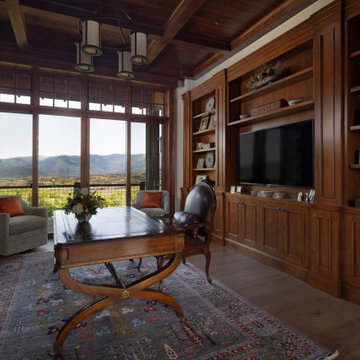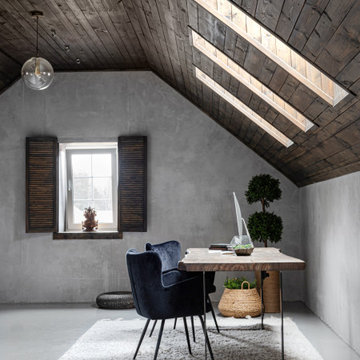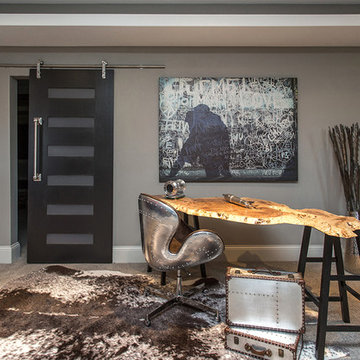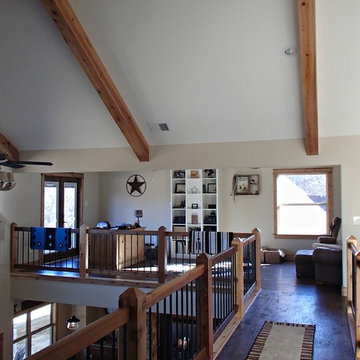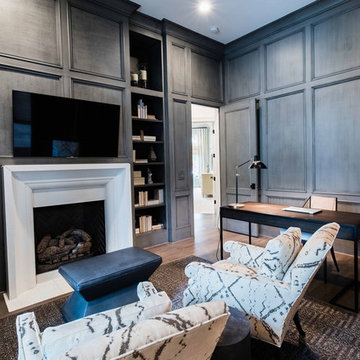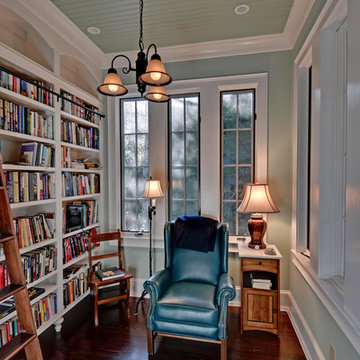226 ideas para despachos rústicos grises
Filtrar por
Presupuesto
Ordenar por:Popular hoy
1 - 20 de 226 fotos
Artículo 1 de 3
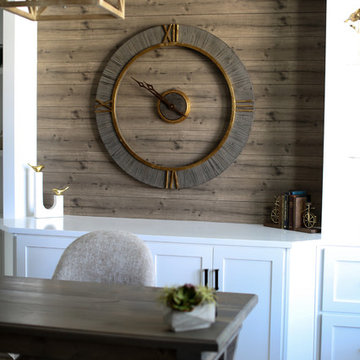
Foto de despacho rural grande sin chimenea con paredes marrones, suelo de madera en tonos medios, escritorio independiente y suelo marrón
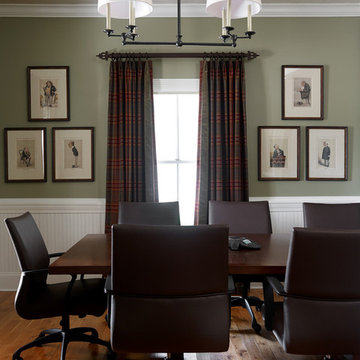
This masculine historic home turned-office space was designed to serve our client as a professional space that displays his rustic personality in a polished way. Subtle hints of refined plaid, menswear fabrics, leather, reclaimed wood, and unique wall art helped us bring this antique and personal items into a modern space!

Diseño de despacho rural sin chimenea con biblioteca, paredes azules, suelo de madera oscura, escritorio independiente y suelo marrón

This exclusive guest home features excellent and easy to use technology throughout. The idea and purpose of this guesthouse is to host multiple charity events, sporting event parties, and family gatherings. The roughly 90-acre site has impressive views and is a one of a kind property in Colorado.
The project features incredible sounding audio and 4k video distributed throughout (inside and outside). There is centralized lighting control both indoors and outdoors, an enterprise Wi-Fi network, HD surveillance, and a state of the art Crestron control system utilizing iPads and in-wall touch panels. Some of the special features of the facility is a powerful and sophisticated QSC Line Array audio system in the Great Hall, Sony and Crestron 4k Video throughout, a large outdoor audio system featuring in ground hidden subwoofers by Sonance surrounding the pool, and smart LED lighting inside the gorgeous infinity pool.
J Gramling Photos

Ejemplo de estudio rústico grande con paredes blancas, suelo de madera oscura, todas las chimeneas, escritorio independiente y suelo marrón
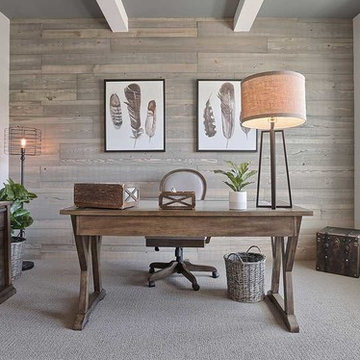
This 1-story home with open floorplan includes 2 bedrooms and 2 bathrooms. Stylish hardwood flooring flows from the Foyer through the main living areas. The Kitchen with slate appliances and quartz countertops with tile backsplash. Off of the Kitchen is the Dining Area where sliding glass doors provide access to the screened-in porch and backyard. The Family Room, warmed by a gas fireplace with stone surround and shiplap, includes a cathedral ceiling adorned with wood beams. The Owner’s Suite is a quiet retreat to the rear of the home and features an elegant tray ceiling, spacious closet, and a private bathroom with double bowl vanity and tile shower. To the front of the home is an additional bedroom, a full bathroom, and a private study with a coffered ceiling and barn door access.
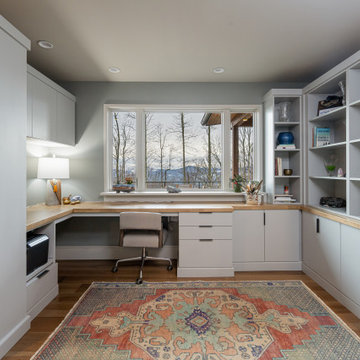
This beautiful contemporary residence is located in the mountains of Asheville, NC. It encompasses 3,500 square feet of main and lower level living, and was artfully designed by MossCreek to nestle perfectly on the brow of the hill. Design cues such as large windows, mono pitch roofs, simple lines, and geometric forms were all combined by MossCreek to allow for a sleek look both inside and out. Open living spaces abound, and the construction of the home by Living Stone Design and Build captured the look that MossCreek worked so carefully with the owners to achieve.
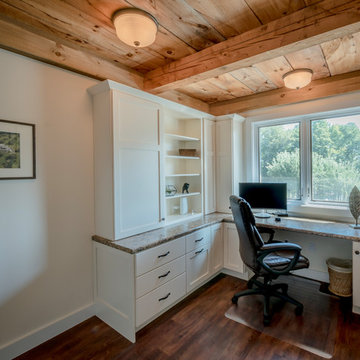
Modelo de despacho rural de tamaño medio con paredes beige, suelo vinílico, escritorio empotrado y suelo marrón
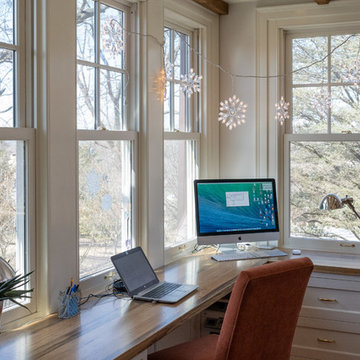
Modelo de despacho rural con todas las chimeneas, marco de chimenea de piedra y escritorio empotrado
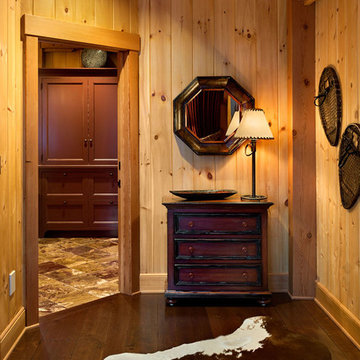
This three-story vacation home for a family of ski enthusiasts features 5 bedrooms and a six-bed bunk room, 5 1/2 bathrooms, kitchen, dining room, great room, 2 wet bars, great room, exercise room, basement game room, office, mud room, ski work room, decks, stone patio with sunken hot tub, garage, and elevator.
The home sits into an extremely steep, half-acre lot that shares a property line with a ski resort and allows for ski-in, ski-out access to the mountain’s 61 trails. This unique location and challenging terrain informed the home’s siting, footprint, program, design, interior design, finishes, and custom made furniture.
Credit: Samyn-D'Elia Architects
Project designed by Franconia interior designer Randy Trainor. She also serves the New Hampshire Ski Country, Lake Regions and Coast, including Lincoln, North Conway, and Bartlett.
For more about Randy Trainor, click here: https://crtinteriors.com/
To learn more about this project, click here: https://crtinteriors.com/ski-country-chic/
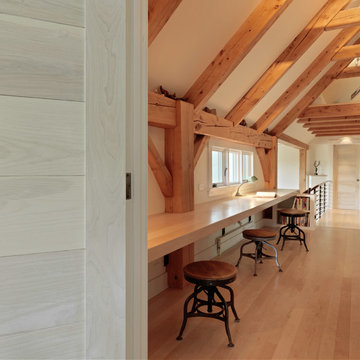
Photography by Susan Teare
Ejemplo de despacho rural con paredes blancas, suelo de madera clara y escritorio empotrado
Ejemplo de despacho rural con paredes blancas, suelo de madera clara y escritorio empotrado
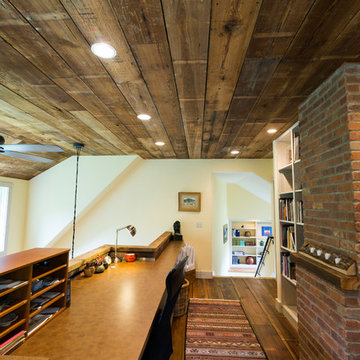
Office Loft
Imagen de despacho rural con suelo de madera oscura, marco de chimenea de ladrillo, escritorio empotrado y paredes blancas
Imagen de despacho rural con suelo de madera oscura, marco de chimenea de ladrillo, escritorio empotrado y paredes blancas
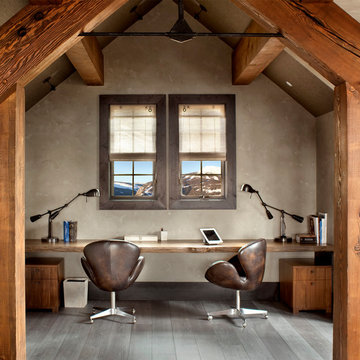
Gibeon Photography
Foto de despacho rural sin chimenea con suelo de madera oscura, escritorio empotrado y paredes grises
Foto de despacho rural sin chimenea con suelo de madera oscura, escritorio empotrado y paredes grises
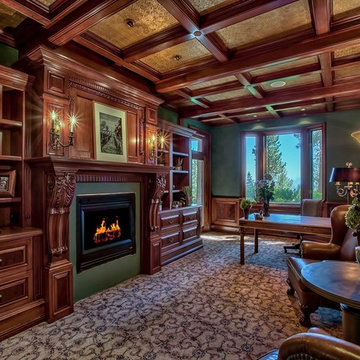
Imagen de despacho rústico grande con moqueta, todas las chimeneas, escritorio independiente, marco de chimenea de yeso y paredes verdes
226 ideas para despachos rústicos grises
1
