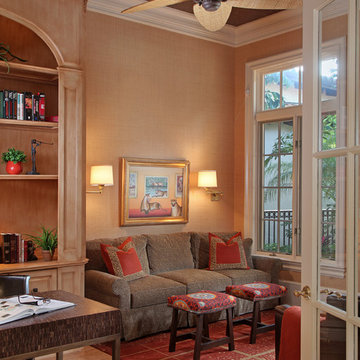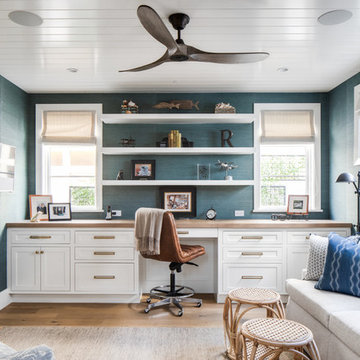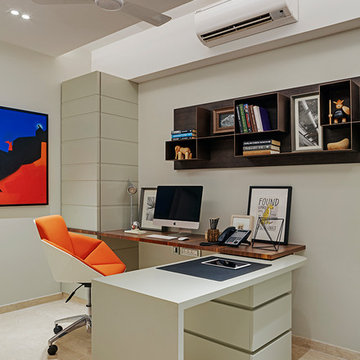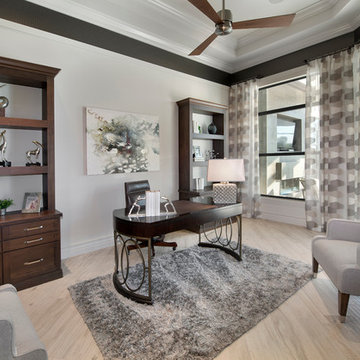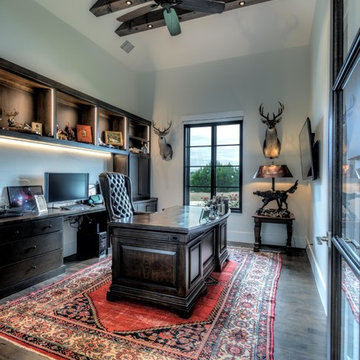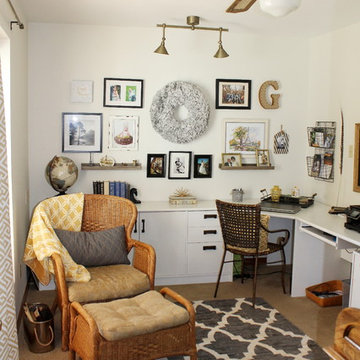10.579 ideas para despachos
Filtrar por
Presupuesto
Ordenar por:Popular hoy
101 - 120 de 10.579 fotos
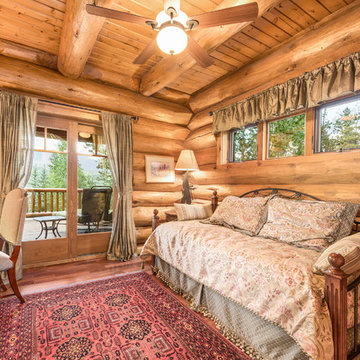
Ejemplo de despacho rústico de tamaño medio sin chimenea con paredes marrones, suelo de madera en tonos medios, escritorio independiente y suelo marrón
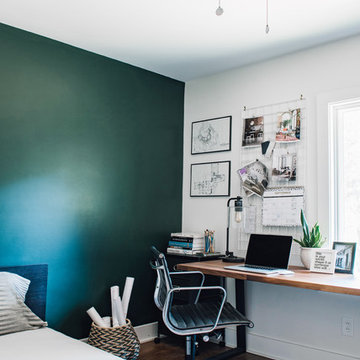
Foto de despacho contemporáneo de tamaño medio con paredes verdes, suelo de madera en tonos medios, escritorio independiente y suelo marrón
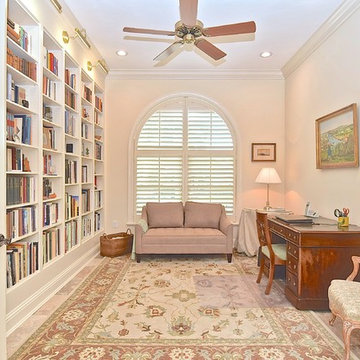
Photography by Rick Ambrose
Ejemplo de despacho clásico con biblioteca y escritorio independiente
Ejemplo de despacho clásico con biblioteca y escritorio independiente
Encuentra al profesional adecuado para tu proyecto
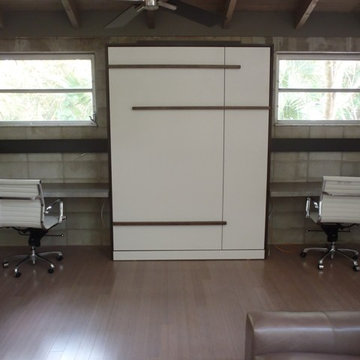
Modelo de despacho minimalista pequeño sin chimenea con paredes grises y suelo de madera en tonos medios
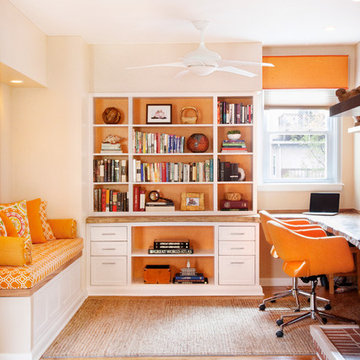
This Philadelphia row house formerly had a second kitchen in an alcove off the den. The homeowners wanted to create a comfortable environment to work and read. Storage under the bench and in the shelving unit holds office supplies, hanging files, gift wrap, and arts and crafts supplies for the kids. Tangerine paint along back of shelves makes books and nicknacks pop. Modern swivel chairs are stylish and comfortable. Desk is made from salvaged indonesian teak with a live edge. The slab turns the corner to continue through bookcase unit for continuity and flair.
photo by Kyle Born
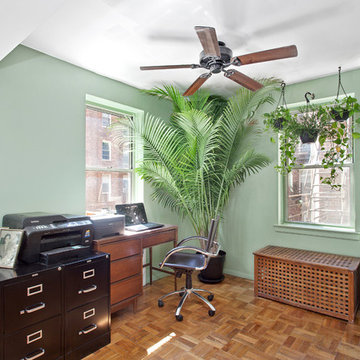
Modelo de despacho tradicional con paredes verdes, suelo de madera en tonos medios y escritorio independiente
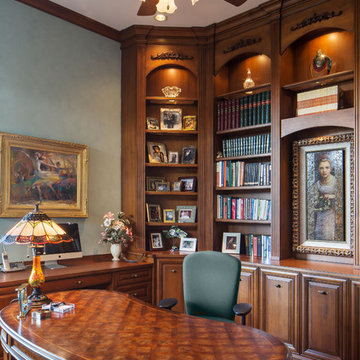
Desert Contemporary Formal
Built by Augusta Homes
Interior design by homeowner
Landscape design by ArchitecTor
Photos by Thompsonphotographic.com
Project Year: 2011
Project Cost: More than $2,000,000
Country: United States
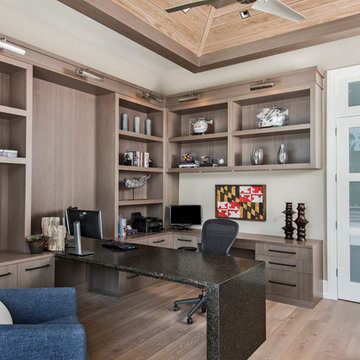
Amber Frederiksen Photography
Imagen de despacho tradicional renovado de tamaño medio con paredes blancas, suelo de madera clara y escritorio empotrado
Imagen de despacho tradicional renovado de tamaño medio con paredes blancas, suelo de madera clara y escritorio empotrado
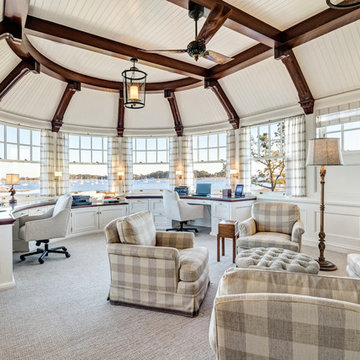
HOBI Award 2014 - Winner - Best Custom Home 12,000- 14,000 sf
athome alist Award 2015 - Finalist - Best Office/Library
Charles Hilton Architects
Woodruff/Brown Architectural Photography
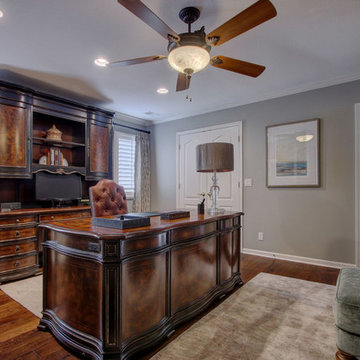
Wayne Sclesky
Ejemplo de despacho tradicional de tamaño medio sin chimenea con paredes grises, suelo de madera oscura y escritorio independiente
Ejemplo de despacho tradicional de tamaño medio sin chimenea con paredes grises, suelo de madera oscura y escritorio independiente
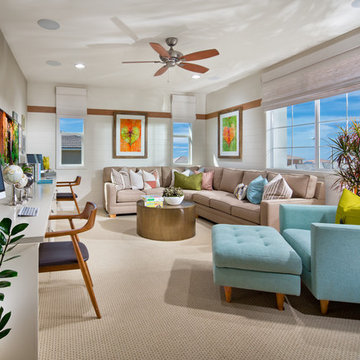
Plan 2 Bonus Room at SkyRidge
Imagen de despacho costero sin chimenea con paredes blancas, moqueta y escritorio empotrado
Imagen de despacho costero sin chimenea con paredes blancas, moqueta y escritorio empotrado
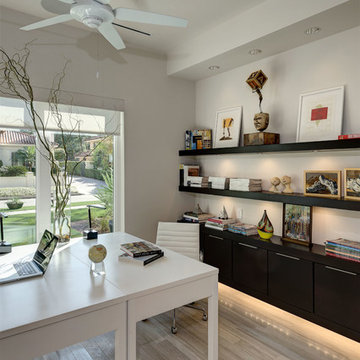
Azalea is The 2012 New American Home as commissioned by the National Association of Home Builders and was featured and shown at the International Builders Show and in Florida Design Magazine, Volume 22; No. 4; Issue 24-12. With 4,335 square foot of air conditioned space and a total under roof square footage of 5,643 this home has four bedrooms, four full bathrooms, and two half bathrooms. It was designed and constructed to achieve the highest level of “green” certification while still including sophisticated technology such as retractable window shades, motorized glass doors and a high-tech surveillance system operable just by the touch of an iPad or iPhone. This showcase residence has been deemed an “urban-suburban” home and happily dwells among single family homes and condominiums. The two story home brings together the indoors and outdoors in a seamless blend with motorized doors opening from interior space to the outdoor space. Two separate second floor lounge terraces also flow seamlessly from the inside. The front door opens to an interior lanai, pool, and deck while floor-to-ceiling glass walls reveal the indoor living space. An interior art gallery wall is an entertaining masterpiece and is completed by a wet bar at one end with a separate powder room. The open kitchen welcomes guests to gather and when the floor to ceiling retractable glass doors are open the great room and lanai flow together as one cohesive space. A summer kitchen takes the hospitality poolside.
Awards:
2012 Golden Aurora Award – “Best of Show”, Southeast Building Conference
– Grand Aurora Award – “Best of State” – Florida
– Grand Aurora Award – Custom Home, One-of-a-Kind $2,000,001 – $3,000,000
– Grand Aurora Award – Green Construction Demonstration Model
– Grand Aurora Award – Best Energy Efficient Home
– Grand Aurora Award – Best Solar Energy Efficient House
– Grand Aurora Award – Best Natural Gas Single Family Home
– Aurora Award, Green Construction – New Construction over $2,000,001
– Aurora Award – Best Water-Wise Home
– Aurora Award – Interior Detailing over $2,000,001
2012 Parade of Homes – “Grand Award Winner”, HBA of Metro Orlando
– First Place – Custom Home
2012 Major Achievement Award, HBA of Metro Orlando
– Best Interior Design
2012 Orlando Home & Leisure’s:
– Outdoor Living Space of the Year
– Specialty Room of the Year
2012 Gold Nugget Awards, Pacific Coast Builders Conference
– Grand Award, Indoor/Outdoor Space
– Merit Award, Best Custom Home 3,000 – 5,000 sq. ft.
2012 Design Excellence Awards, Residential Design & Build magazine
– Best Custom Home 4,000 – 4,999 sq ft
– Best Green Home
– Best Outdoor Living
– Best Specialty Room
– Best Use of Technology
2012 Residential Coverings Award, Coverings Show
2012 AIA Orlando Design Awards
– Residential Design, Award of Merit
– Sustainable Design, Award of Merit
2012 American Residential Design Awards, AIBD
– First Place – Custom Luxury Homes, 4,001 – 5,000 sq ft
– Second Place – Green Design
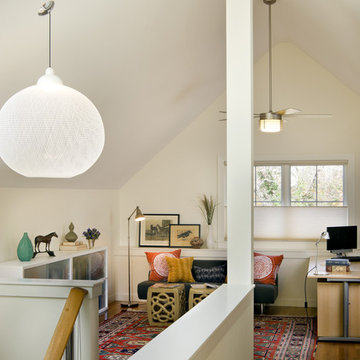
Ejemplo de despacho actual con paredes blancas, suelo de madera en tonos medios y escritorio independiente
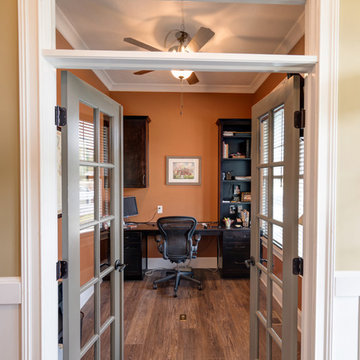
The wainscoting throughout the home enriches it with traditional detail. Opposed from traditional is the study. It is designed to let in light and imagination, rather than contained and reserved for privacy. You can sit back in your chair and feel the natural breeze from outside or turn on your fan and relax as you take time to think.
Photo by: Thomas Graham
10.579 ideas para despachos
6
