1.418 ideas para despachos de tamaño medio
Filtrar por
Presupuesto
Ordenar por:Popular hoy
1 - 20 de 1418 fotos
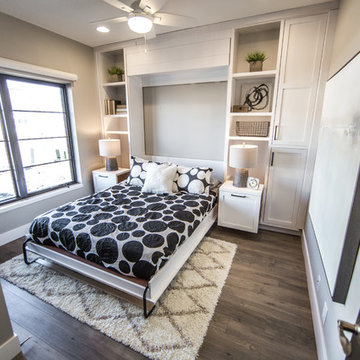
In this new construction, the client wanted to maximize sleeping space for visiting family and her grandchildren's overnight visits. With the custom, built-in murphy bed, the sleek, stylish and functional home office converts to a guest room in a snap.

Modelo de despacho industrial de tamaño medio sin chimenea con paredes grises, suelo de madera oscura, escritorio independiente y suelo marrón
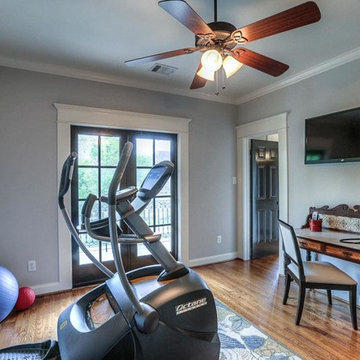
Ejemplo de estudio clásico de tamaño medio sin chimenea con paredes grises, suelo de madera en tonos medios, escritorio independiente y suelo marrón
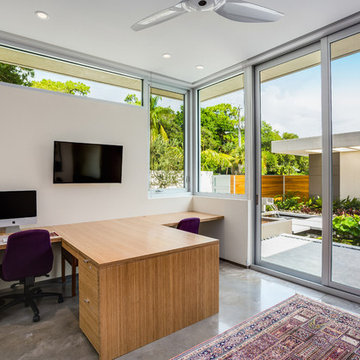
Ryan Gamma Photography
Foto de despacho vintage de tamaño medio sin chimenea con paredes blancas, suelo de cemento, escritorio independiente y suelo gris
Foto de despacho vintage de tamaño medio sin chimenea con paredes blancas, suelo de cemento, escritorio independiente y suelo gris
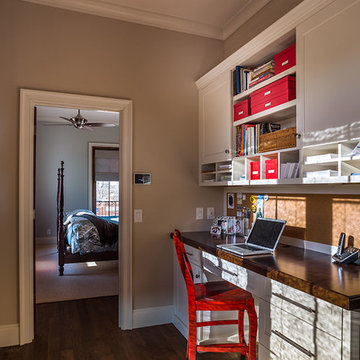
Foto de despacho clásico renovado de tamaño medio sin chimenea con paredes beige, suelo de madera oscura y escritorio empotrado

Foto de despacho rural de tamaño medio sin chimenea con paredes marrones, suelo de cemento, escritorio empotrado, biblioteca y suelo gris
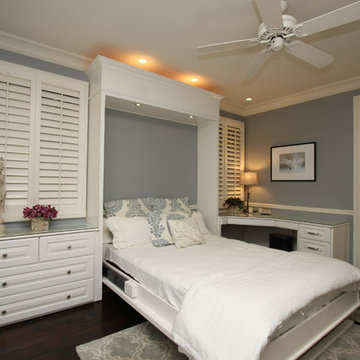
Stunning home office with comfortable wallbed. This is the perfect multi-functional space; Wonderful, functional office to keep you organized and amazing guest room all in one. Comfortable, classic elegance in a perfect space.
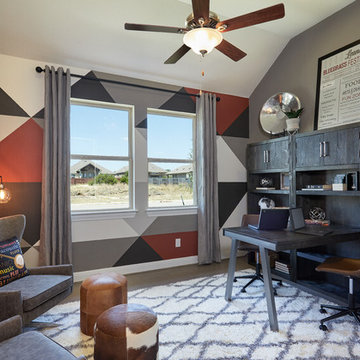
Imagen de despacho actual de tamaño medio con paredes grises, suelo de madera en tonos medios, escritorio independiente y suelo marrón
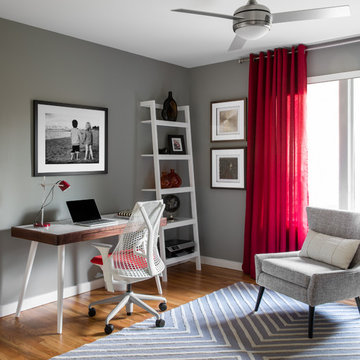
When an international client moved from Brazil to Stamford, Connecticut, they reached out to Decor Aid, and asked for our help in modernizing a recently purchased suburban home. The client felt that the house was too “cookie-cutter,” and wanted to transform their space into a highly individualized home for their energetic family of four.
In addition to giving the house a more updated and modern feel, the client wanted to use the interior design as an opportunity to segment and demarcate each area of the home. They requested that the downstairs area be transformed into a media room, where the whole family could hang out together. Both of the parents work from home, and so their office spaces had to be sequestered from the rest of the house, but conceived without any disruptive design elements. And as the husband is a photographer, he wanted to put his own artwork on display. So the furniture that we sourced had to balance the more traditional elements of the house, while also feeling cohesive with the husband’s bold, graphic, contemporary style of photography.
The first step in transforming this house was repainting the interior and exterior, which were originally done in outdated beige and taupe colors. To set the tone for a classically modern design scheme, we painted the exterior a charcoal grey, with a white trim, and repainted the door a crimson red. The home offices were placed in a quiet corner of the house, and outfitted with a similar color palette: grey walls, a white trim, and red accents, for a seamless transition between work space and home life.
The house is situated on the edge of a Connecticut forest, with clusters of maple, birch, and hemlock trees lining the property. So we installed white window treatments, to accentuate the natural surroundings, and to highlight the angular architecture of the home.
In the entryway, a bold, graphic print, and a thick-pile sheepskin rug set the tone for this modern, yet comfortable home. While the formal room was conceived with a high-contrast neutral palette and angular, contemporary furniture, the downstairs media area includes a spiral staircase, comfortable furniture, and patterned accent pillows, which creates a more relaxed atmosphere. Equipped with a television, a fully-stocked bar, and a variety of table games, the downstairs media area has something for everyone in this energetic young family.
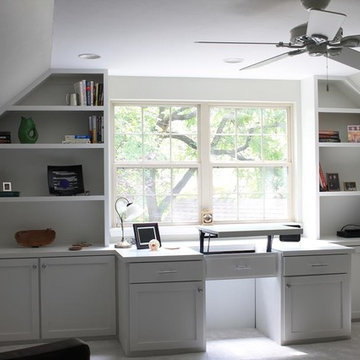
Modelo de despacho tradicional renovado de tamaño medio sin chimenea con paredes beige, moqueta y escritorio empotrado
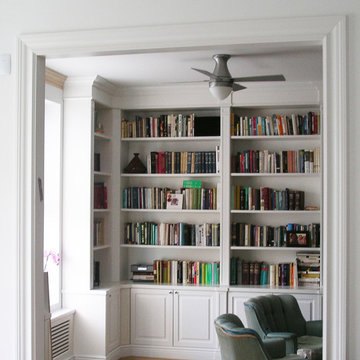
Modelo de despacho clásico de tamaño medio sin chimenea con biblioteca, paredes blancas y suelo de madera clara
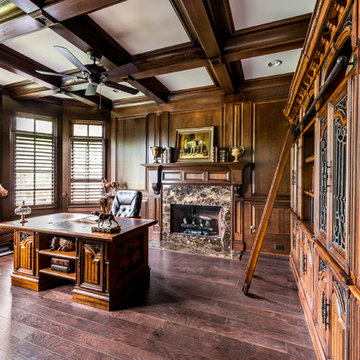
The VSI Group
Foto de despacho tradicional de tamaño medio con paredes marrones, suelo de madera oscura, todas las chimeneas, marco de chimenea de baldosas y/o azulejos y escritorio independiente
Foto de despacho tradicional de tamaño medio con paredes marrones, suelo de madera oscura, todas las chimeneas, marco de chimenea de baldosas y/o azulejos y escritorio independiente
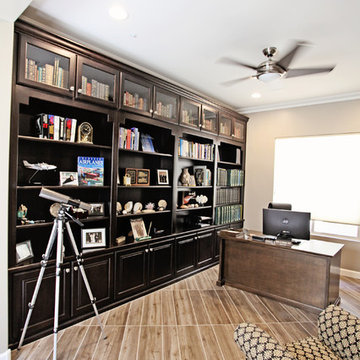
Shannon Fisher Photography - I helped my client organize the den and arrange decorative items.
Imagen de despacho contemporáneo de tamaño medio sin chimenea con biblioteca, paredes grises, suelo de baldosas de porcelana, escritorio empotrado y suelo gris
Imagen de despacho contemporáneo de tamaño medio sin chimenea con biblioteca, paredes grises, suelo de baldosas de porcelana, escritorio empotrado y suelo gris
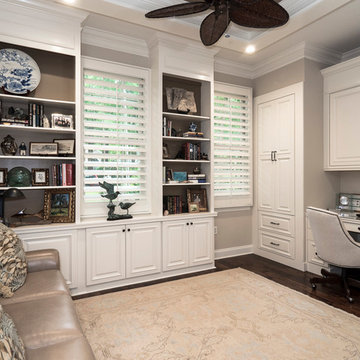
Aaron Bailey Photography and Video
Modelo de despacho clásico de tamaño medio con suelo de madera en tonos medios y escritorio empotrado
Modelo de despacho clásico de tamaño medio con suelo de madera en tonos medios y escritorio empotrado
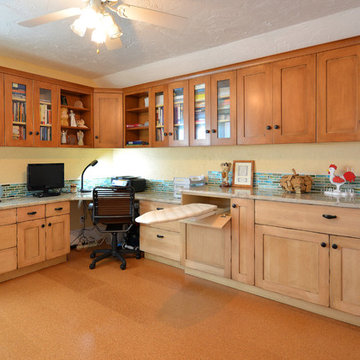
Shaker style two-tone cabinetry with a lightly distressed, crackle & glazed finish from Executive Cabinetry,
This highly versatile office also serves as a sewing room and features large filing drawers, a built in ironing board, a pullout organizer, and a large telescoping table behind the long drawer front at right.
Cork floors also make this the client's workout room !
Scot Trueblood, Paradise Aerial Imagery
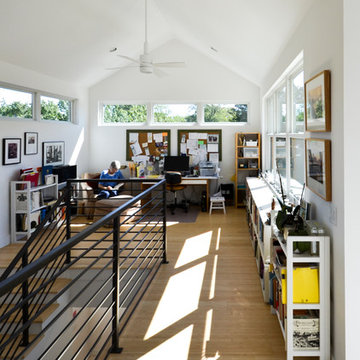
Ginny Ware
Imagen de estudio minimalista de tamaño medio con paredes blancas, suelo de madera clara y escritorio empotrado
Imagen de estudio minimalista de tamaño medio con paredes blancas, suelo de madera clara y escritorio empotrado
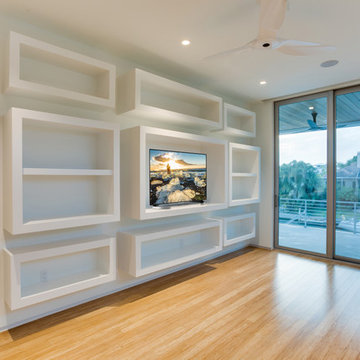
Ryan Gamma Photography
Imagen de despacho minimalista de tamaño medio con paredes blancas
Imagen de despacho minimalista de tamaño medio con paredes blancas
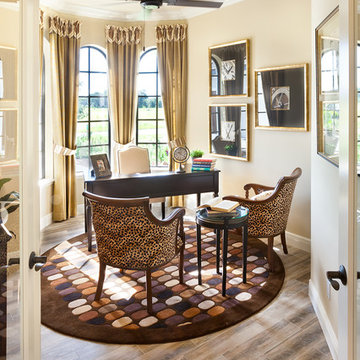
The Caaren model home designed and built by John Cannon Homes, located in Sarasota, Florida. This one-story, 3 bedroom, 3 bath home also offers a study, and family room open to the lanai and pool and spa area. Total square footage under roof is 4, 272 sq. ft. Living space under air is 2,895 sq. ft.
Elegant and open, luxurious yet relaxed, the Caaren offers a variety of amenities to perfectly suit your lifestyle. From the grand pillar-framed entrance to the sliding glass walls that open to reveal an outdoor entertaining paradise, this is a home sure to be enjoyed by generations of family and friends for years to come.
Gene Pollux Photography
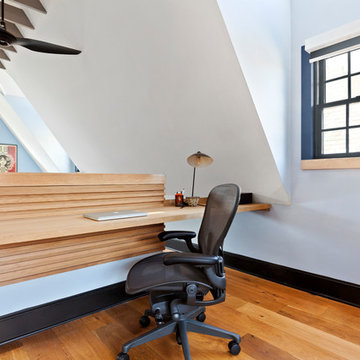
Diseño de despacho tradicional renovado de tamaño medio sin chimenea con paredes azules, suelo de madera clara, escritorio empotrado y suelo marrón
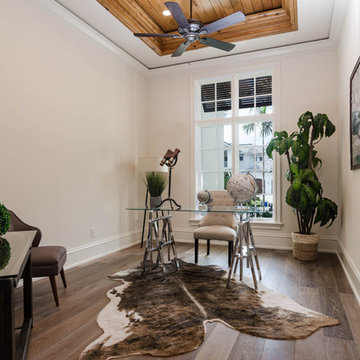
Foto de despacho clásico renovado de tamaño medio sin chimenea con paredes beige, suelo de madera en tonos medios, escritorio independiente y suelo marrón
1.418 ideas para despachos de tamaño medio
1