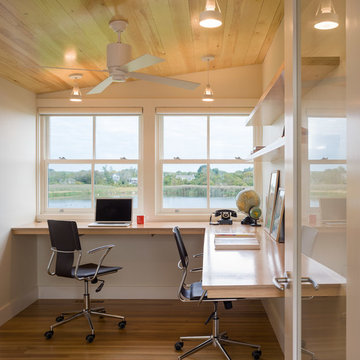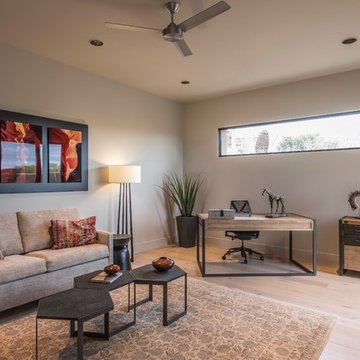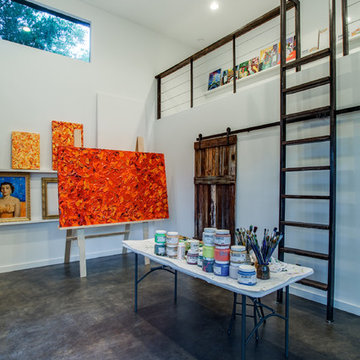1.459 ideas para despachos contemporáneos
Ordenar por:Popular hoy
1 - 20 de 1459 fotos

Painting and art studio interior with clerestory windows with mezzanine storage above. Photo by Clark Dugger
Modelo de estudio contemporáneo pequeño sin chimenea con paredes blancas, suelo de corcho, escritorio independiente y suelo marrón
Modelo de estudio contemporáneo pequeño sin chimenea con paredes blancas, suelo de corcho, escritorio independiente y suelo marrón
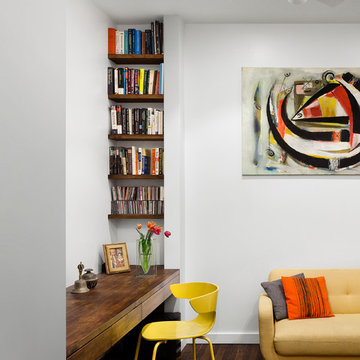
The study has a floating butcherblock desk and shelves stained to match the floors.
Ejemplo de despacho actual de tamaño medio sin chimenea con paredes blancas, suelo de madera oscura y escritorio empotrado
Ejemplo de despacho actual de tamaño medio sin chimenea con paredes blancas, suelo de madera oscura y escritorio empotrado
Encuentra al profesional adecuado para tu proyecto

Ejemplo de despacho actual con paredes negras, suelo de madera oscura, chimenea de esquina, marco de chimenea de baldosas y/o azulejos, escritorio independiente y suelo marrón
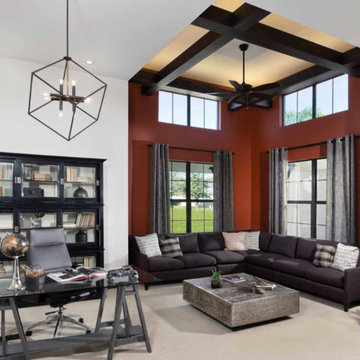
Diseño de despacho actual de tamaño medio sin chimenea con paredes rojas, moqueta, escritorio independiente y suelo beige
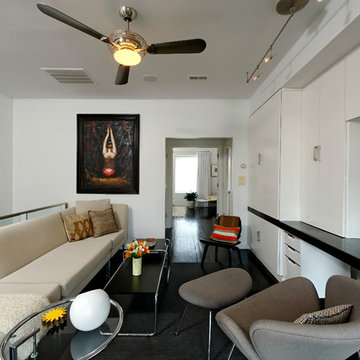
Bob Narod, Photographer, LLC
Imagen de despacho contemporáneo con paredes blancas y escritorio empotrado
Imagen de despacho contemporáneo con paredes blancas y escritorio empotrado
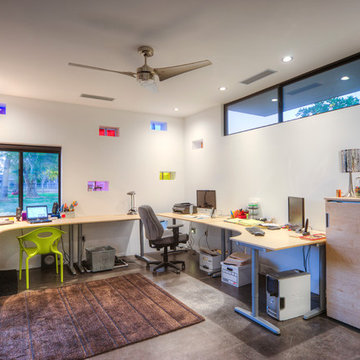
Home Office in the P+P Home
Ejemplo de despacho contemporáneo de tamaño medio con paredes blancas, suelo de cemento y escritorio independiente
Ejemplo de despacho contemporáneo de tamaño medio con paredes blancas, suelo de cemento y escritorio independiente
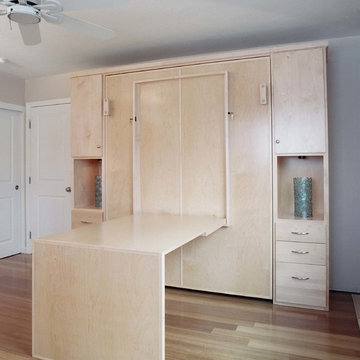
Natural maple home office and wallbed room. Wallbed shown with drop down table for extra work space. This office is made in a contemporary simple styling. Custom cabinet also made for the bay window area to add to the office functional space.
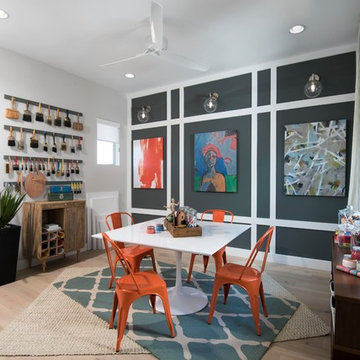
Imagen de sala de manualidades actual con paredes grises, suelo de madera clara y suelo beige

SeaThru is a new, waterfront, modern home. SeaThru was inspired by the mid-century modern homes from our area, known as the Sarasota School of Architecture.
This homes designed to offer more than the standard, ubiquitous rear-yard waterfront outdoor space. A central courtyard offer the residents a respite from the heat that accompanies west sun, and creates a gorgeous intermediate view fro guest staying in the semi-attached guest suite, who can actually SEE THROUGH the main living space and enjoy the bay views.
Noble materials such as stone cladding, oak floors, composite wood louver screens and generous amounts of glass lend to a relaxed, warm-contemporary feeling not typically common to these types of homes.
Photos by Ryan Gamma Photography
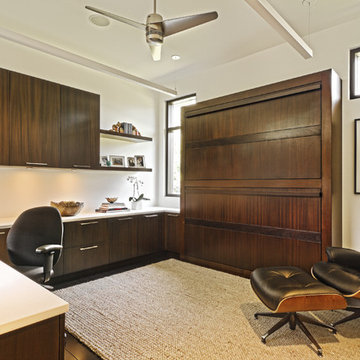
This office space can be easily converted into a guest room through the fold away bunk beds located within the wood paneled wall unit
Modelo de despacho contemporáneo pequeño con paredes blancas, suelo de madera oscura y escritorio empotrado
Modelo de despacho contemporáneo pequeño con paredes blancas, suelo de madera oscura y escritorio empotrado
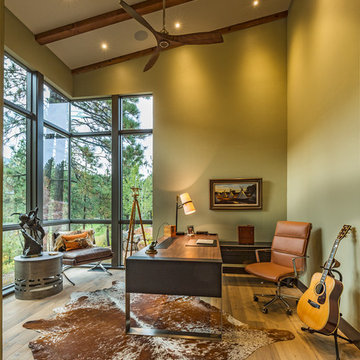
Marona Photography
Ejemplo de despacho actual grande con paredes verdes, suelo de madera clara y escritorio independiente
Ejemplo de despacho actual grande con paredes verdes, suelo de madera clara y escritorio independiente
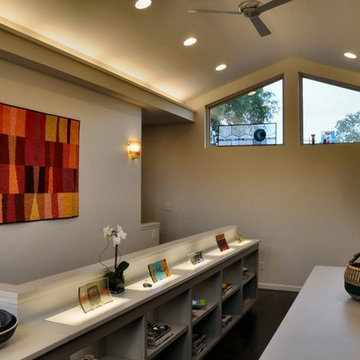
I designed this 2nd floor art studio for my next-door neighbor, Sona, who does fired glass art, jewelry, fabric projects and other crafts. The vaulted ceiling makes the space seem larger, helps to keep the room cooler, and lets in abundant daylight via the high gable-end windows (one end faces north, of course). Hidden fluorescent cove lights wash up the sloped ceiling planes, spreading uniform ambient light across the room. I designed the 4'x8' island as a project layout center and convenient work area. Perimeter display and storage cabinets and other work counters line the perimeter of the space. You can see some of Sona's glass art displayed with backlighting on the custom "light table" countertop along the stairwell. This GFRC (glass fiber reinforced concrete) countertop was built by Austinite John Newbold of Newbold Stone. I concealed fluorescent lights below the glass panels that are recessed into the countertop.
Photos by Paul DeGroot
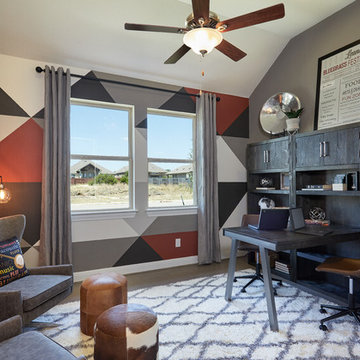
Imagen de despacho actual de tamaño medio con paredes grises, suelo de madera en tonos medios, escritorio independiente y suelo marrón
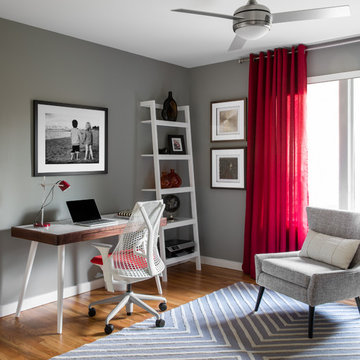
When an international client moved from Brazil to Stamford, Connecticut, they reached out to Decor Aid, and asked for our help in modernizing a recently purchased suburban home. The client felt that the house was too “cookie-cutter,” and wanted to transform their space into a highly individualized home for their energetic family of four.
In addition to giving the house a more updated and modern feel, the client wanted to use the interior design as an opportunity to segment and demarcate each area of the home. They requested that the downstairs area be transformed into a media room, where the whole family could hang out together. Both of the parents work from home, and so their office spaces had to be sequestered from the rest of the house, but conceived without any disruptive design elements. And as the husband is a photographer, he wanted to put his own artwork on display. So the furniture that we sourced had to balance the more traditional elements of the house, while also feeling cohesive with the husband’s bold, graphic, contemporary style of photography.
The first step in transforming this house was repainting the interior and exterior, which were originally done in outdated beige and taupe colors. To set the tone for a classically modern design scheme, we painted the exterior a charcoal grey, with a white trim, and repainted the door a crimson red. The home offices were placed in a quiet corner of the house, and outfitted with a similar color palette: grey walls, a white trim, and red accents, for a seamless transition between work space and home life.
The house is situated on the edge of a Connecticut forest, with clusters of maple, birch, and hemlock trees lining the property. So we installed white window treatments, to accentuate the natural surroundings, and to highlight the angular architecture of the home.
In the entryway, a bold, graphic print, and a thick-pile sheepskin rug set the tone for this modern, yet comfortable home. While the formal room was conceived with a high-contrast neutral palette and angular, contemporary furniture, the downstairs media area includes a spiral staircase, comfortable furniture, and patterned accent pillows, which creates a more relaxed atmosphere. Equipped with a television, a fully-stocked bar, and a variety of table games, the downstairs media area has something for everyone in this energetic young family.
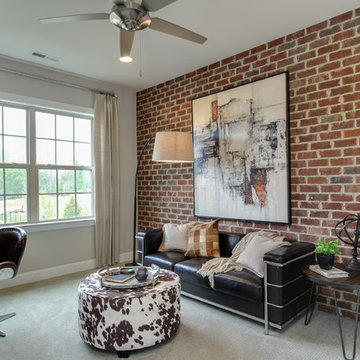
Diseño de despacho actual con moqueta y escritorio independiente
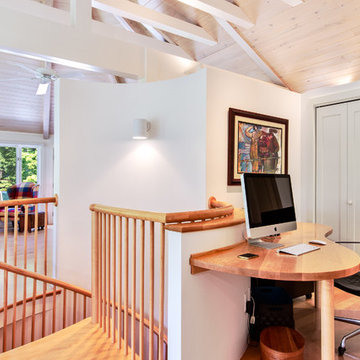
Nick Zimmerman Photography
Imagen de despacho actual con paredes blancas, suelo de madera en tonos medios y escritorio empotrado
Imagen de despacho actual con paredes blancas, suelo de madera en tonos medios y escritorio empotrado
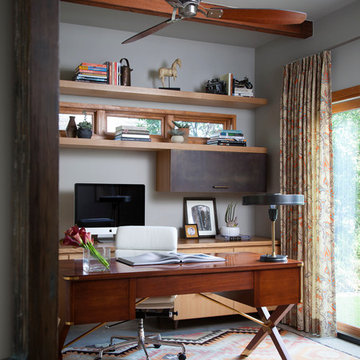
Foto de despacho actual grande con paredes grises y escritorio independiente
1.459 ideas para despachos contemporáneos
1
