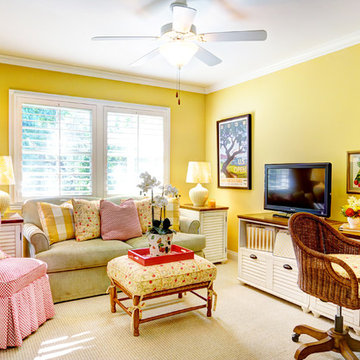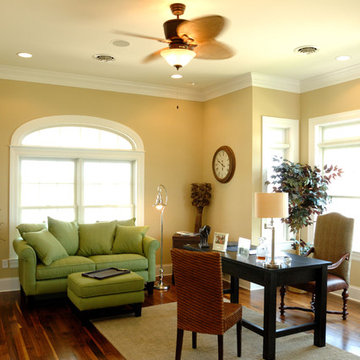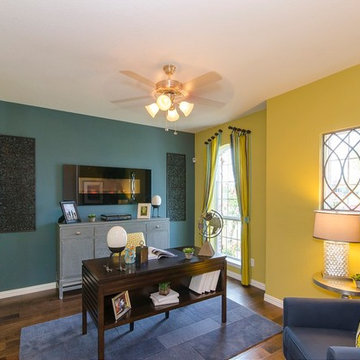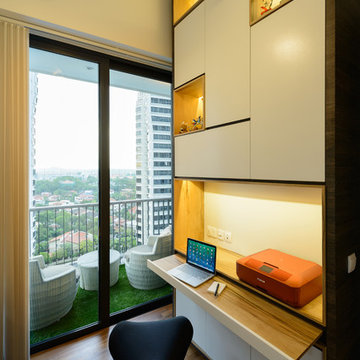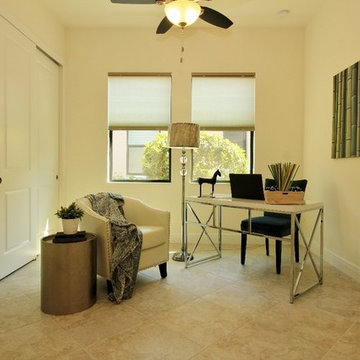78 ideas para despachos amarillos
Ordenar por:Popular hoy
1 - 20 de 78 fotos
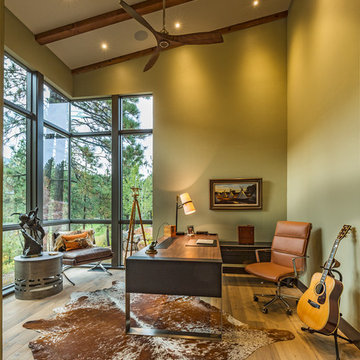
Marona Photography
Ejemplo de despacho actual grande con paredes verdes, suelo de madera clara y escritorio independiente
Ejemplo de despacho actual grande con paredes verdes, suelo de madera clara y escritorio independiente
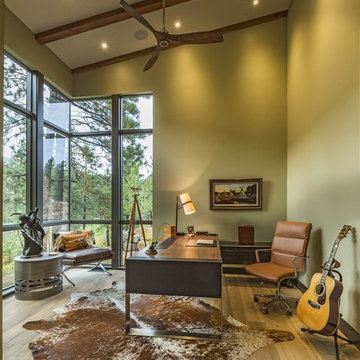
Modelo de estudio contemporáneo con paredes verdes, suelo de madera clara, escritorio independiente y suelo beige
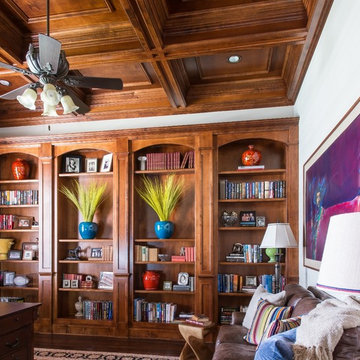
Photos by Michael Hunter.
Modelo de despacho tradicional renovado de tamaño medio sin chimenea con suelo de madera oscura, escritorio empotrado y paredes blancas
Modelo de despacho tradicional renovado de tamaño medio sin chimenea con suelo de madera oscura, escritorio empotrado y paredes blancas
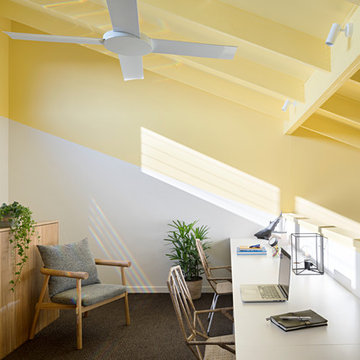
The mezzanine study space looks down over the living room. Photo by Tatjana Plitt.
Diseño de despacho actual con paredes amarillas, moqueta, escritorio empotrado y suelo gris
Diseño de despacho actual con paredes amarillas, moqueta, escritorio empotrado y suelo gris
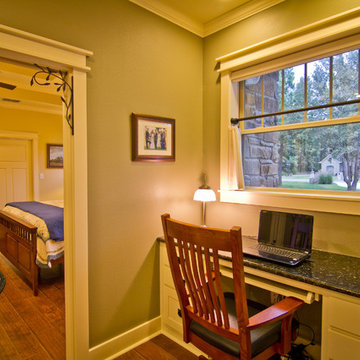
Mr. and Mrs. Page wanted a separate work area, but did not want to dedicate the square footage to creating an entire room for an office. This anteroom provides a buffer between the public area of the Great Room and the privacy of the Master Suite.
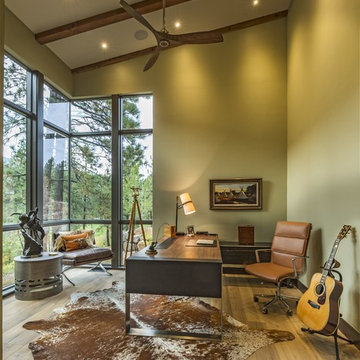
Imagen de despacho rural con paredes verdes, suelo de madera clara, escritorio independiente y suelo beige
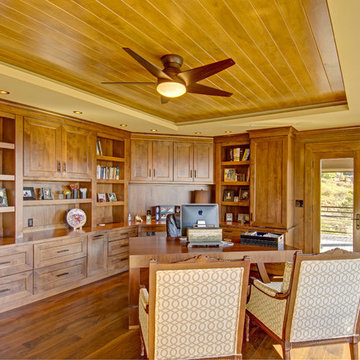
Imagen de despacho rural grande sin chimenea con suelo de madera oscura y escritorio independiente
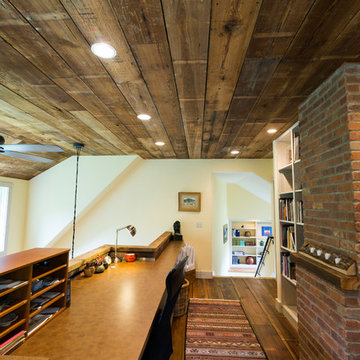
Office Loft
Imagen de despacho rural con suelo de madera oscura, marco de chimenea de ladrillo, escritorio empotrado y paredes blancas
Imagen de despacho rural con suelo de madera oscura, marco de chimenea de ladrillo, escritorio empotrado y paredes blancas
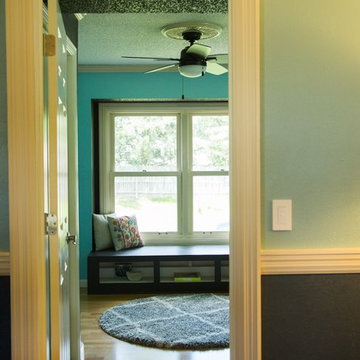
A view into the home office (former dining room) from the new dining room (former living room).
Ejemplo de estudio minimalista de tamaño medio sin chimenea con paredes azules, suelo de madera en tonos medios, escritorio independiente y suelo marrón
Ejemplo de estudio minimalista de tamaño medio sin chimenea con paredes azules, suelo de madera en tonos medios, escritorio independiente y suelo marrón
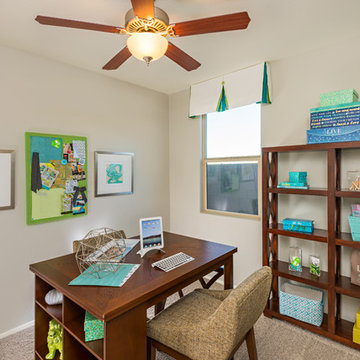
Overlook at Estrella - Chaparral Plan - Craft Room
Bookcase - Coaster
Craft Table - Home Elegance
Chair - Olliix
Imagen de despacho tradicional renovado de tamaño medio sin chimenea con paredes beige y moqueta
Imagen de despacho tradicional renovado de tamaño medio sin chimenea con paredes beige y moqueta
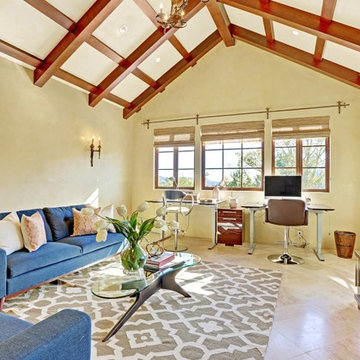
A seamless combination of traditional with contemporary design elements. This elegant, approx. 1.7 acre view estate is located on Ross's premier address. Every detail has been carefully and lovingly created with design and renovations completed in the past 12 months by the same designer that created the property for Google's founder. With 7 bedrooms and 8.5 baths, this 7200 sq. ft. estate home is comprised of a main residence, large guesthouse, studio with full bath, sauna with full bath, media room, wine cellar, professional gym, 2 saltwater system swimming pools and 3 car garage. With its stately stance, 41 Upper Road appeals to those seeking to make a statement of elegance and good taste and is a true wonderland for adults and kids alike. 71 Ft. lap pool directly across from breakfast room and family pool with diving board. Chef's dream kitchen with top-of-the-line appliances, over-sized center island, custom iron chandelier and fireplace open to kitchen and dining room.
Formal Dining Room Open kitchen with adjoining family room, both opening to outside and lap pool. Breathtaking large living room with beautiful Mt. Tam views.
Master Suite with fireplace and private terrace reminiscent of Montana resort living. Nursery adjoining master bath. 4 additional bedrooms on the lower level, each with own bath. Media room, laundry room and wine cellar as well as kids study area. Extensive lawn area for kids of all ages. Organic vegetable garden overlooking entire property.
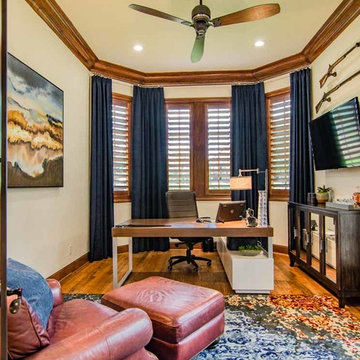
Trophy Club Rustic Glam, to us, concerned achieving the modern look they wanted for their home that was traditional in nature with heavy rustic features. With a few pieces already in place including a contemporary curved sofa and metallic silver breakfast nook table, we used that starting point to begin interjecting the right amount of modern touches that would balance the rustic and reach the wow factor end result desired. One important change was updating the light fixtures with bold statements that transition the new look throughout. Luxurious window treatments also aided in calming down the rustic woods. We especially enjoyed a unique room project; The bonus wine room attached to the Kitchen was always a challenge for the homeowners to find the right functionality. The new high top bar and low profile stools, along with a customized wine barrel-top table and "corkscrew" bar stools made for the perfect layout to entertain. Metallic wallpaper on the walls and zebra-print on the ceiling contrasted against the thick stone. These features as well as the custom wine racks and grapevine-esque crystal light fixture created a cozy and exciting place to lounge in their very own wine country. We just loved the end result and the homeowners couldn't believe the big reveal transformation.
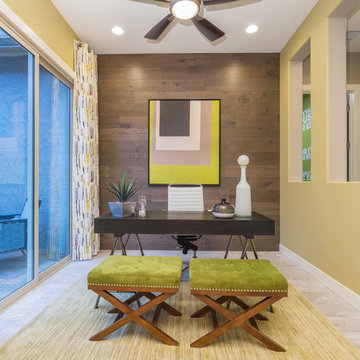
Imagen de despacho actual de tamaño medio con paredes amarillas, suelo de baldosas de porcelana, escritorio independiente y suelo gris
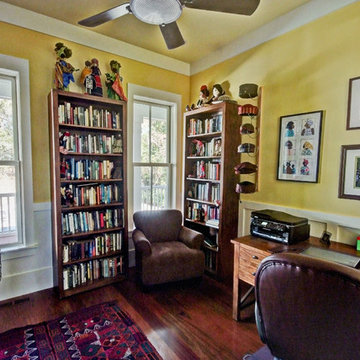
Live Oak Builders; Home plan available through Allison Ramsey Architects. To see this plan and any of our other work please visit www.allisonramseyarchitect.com
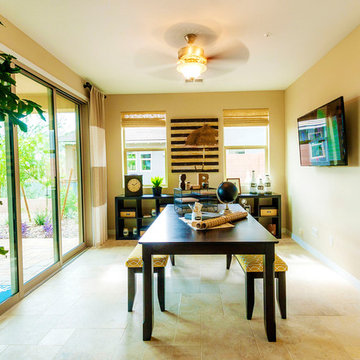
Ejemplo de despacho mediterráneo de tamaño medio con paredes beige y suelo de travertino
78 ideas para despachos amarillos
1
