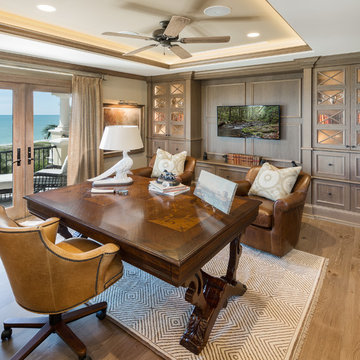114 ideas para despachos extra grandes
Filtrar por
Presupuesto
Ordenar por:Popular hoy
1 - 20 de 114 fotos
Artículo 1 de 3
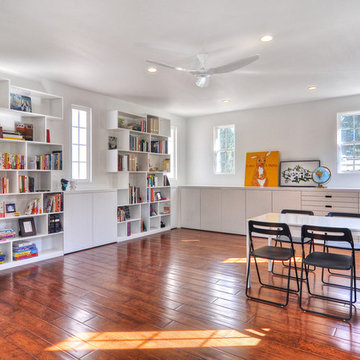
This room was transformed into a modern art studio and recreation room for the home owner. Custom built-ins hold art supplies and there's plenty of space for art books.
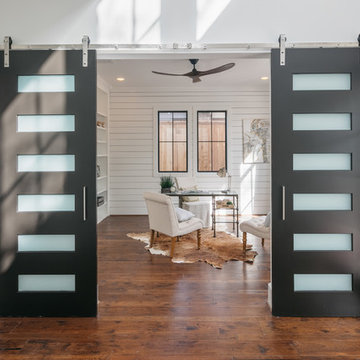
Imagen de despacho campestre extra grande con suelo de madera oscura, escritorio independiente, suelo marrón y machihembrado
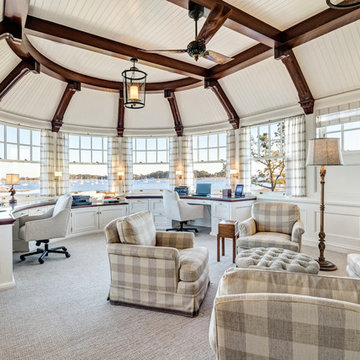
HOBI Award 2014 - Winner - Best Custom Home 12,000- 14,000 sf
athome alist Award 2015 - Finalist - Best Office/Library
Charles Hilton Architects
Woodruff/Brown Architectural Photography
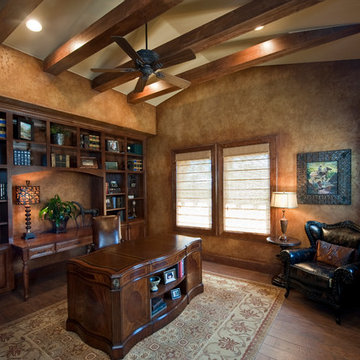
Imagen de despacho mediterráneo extra grande con paredes beige, suelo de madera oscura y escritorio independiente
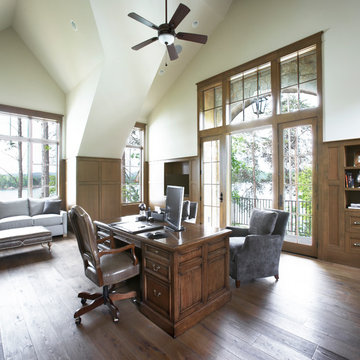
Lake Front Country Estate Study, design by Tom Markalunas, built by Resort Custom Homes. Photography by Rachael Boling.
Diseño de despacho tradicional extra grande sin chimenea con suelo de madera en tonos medios y escritorio independiente
Diseño de despacho tradicional extra grande sin chimenea con suelo de madera en tonos medios y escritorio independiente
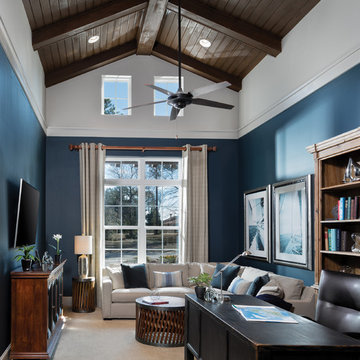
This large home office allows for meeting clients or for seeing video conferences or finance channels. The high ceilings and windows allow plenty of light. http://arhomes.us/Montalcino1303
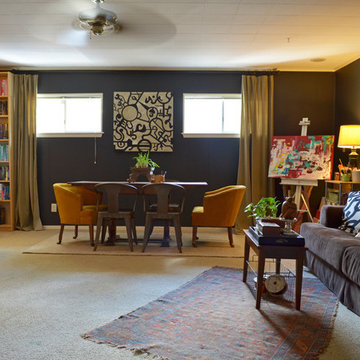
Photo: Sarah Greenman © 2013 Houzz
Diseño de despacho ecléctico extra grande con paredes negras y moqueta
Diseño de despacho ecléctico extra grande con paredes negras y moqueta
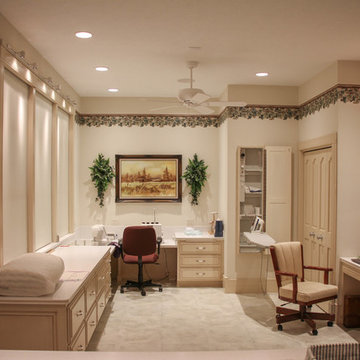
Designed and Constructed by John Mast Construction, Photos by Wesley Mast
Diseño de sala de manualidades rural extra grande sin chimenea con paredes blancas, suelo de linóleo, escritorio empotrado y suelo gris
Diseño de sala de manualidades rural extra grande sin chimenea con paredes blancas, suelo de linóleo, escritorio empotrado y suelo gris
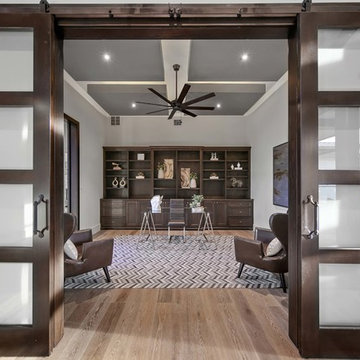
Cordillera Ranch Residence
Builder: Todd Glowka
Designer: Jessica Claiborne, Claiborne & Co too
Photo Credits: Lauren Keller
Materials Used: Macchiato Plank, Vaal 3D Wallboard, Ipe Decking
European Oak Engineered Wood Flooring, Engineered Red Oak 3D wall paneling, Ipe Decking on exterior walls.
This beautiful home, located in Boerne, Tx, utilizes our Macchiato Plank for the flooring, Vaal 3D Wallboard on the chimneys, and Ipe Decking for the exterior walls. The modern luxurious feel of our products are a match made in heaven for this upscale residence.
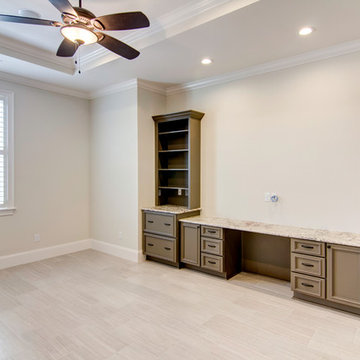
Imagen de despacho tradicional extra grande sin chimenea con paredes beige, suelo de baldosas de porcelana, escritorio empotrado y suelo beige
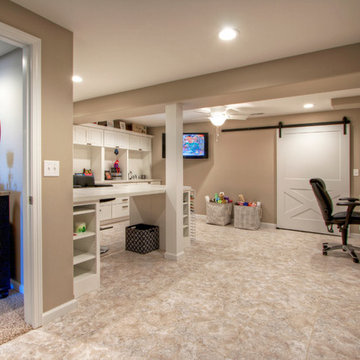
Down the new hallway in the remodeled basement is a light & lively craft room. Vinyl tile flooring and white custom cabinetry creates a wonderland of imagination and productivity. The space includes a home office and a a sliding barn door behind which is even more storage.
Design details that add personality include softly curved edges on the walls and soffits, a geometric cut-out on the stairwell and custom cabinetry that carries through all the rooms.
Photo by Toby Weiss
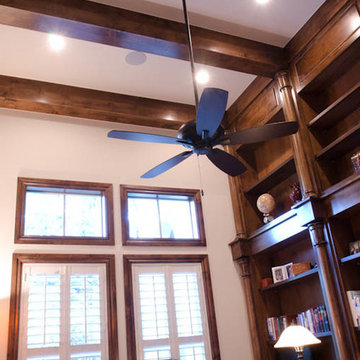
view of study
Diseño de despacho tradicional extra grande con paredes blancas, suelo de madera clara y escritorio independiente
Diseño de despacho tradicional extra grande con paredes blancas, suelo de madera clara y escritorio independiente
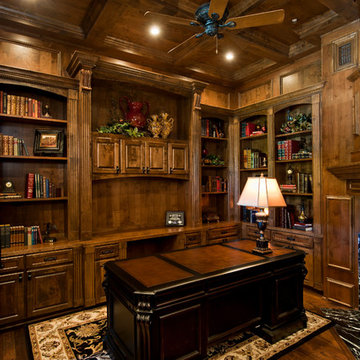
Modelo de despacho mediterráneo extra grande con paredes marrones, suelo de madera clara, todas las chimeneas y escritorio independiente
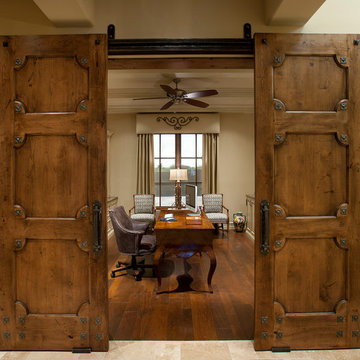
The genesis of design for this desert retreat was the informal dining area in which the clients, along with family and friends, would gather.
Located in north Scottsdale’s prestigious Silverleaf, this ranch hacienda offers 6,500 square feet of gracious hospitality for family and friends. Focused around the informal dining area, the home’s living spaces, both indoor and outdoor, offer warmth of materials and proximity for expansion of the casual dining space that the owners envisioned for hosting gatherings to include their two grown children, parents, and many friends.
The kitchen, adjacent to the informal dining, serves as the functioning heart of the home and is open to the great room, informal dining room, and office, and is mere steps away from the outdoor patio lounge and poolside guest casita. Additionally, the main house master suite enjoys spectacular vistas of the adjacent McDowell mountains and distant Phoenix city lights.
The clients, who desired ample guest quarters for their visiting adult children, decided on a detached guest casita featuring two bedroom suites, a living area, and a small kitchen. The guest casita’s spectacular bedroom mountain views are surpassed only by the living area views of distant mountains seen beyond the spectacular pool and outdoor living spaces.
Project Details | Desert Retreat, Silverleaf – Scottsdale, AZ
Architect: C.P. Drewett, AIA, NCARB; Drewett Works, Scottsdale, AZ
Builder: Sonora West Development, Scottsdale, AZ
Photographer: Dino Tonn
Featured in Phoenix Home and Garden, May 2015, “Sporting Style: Golf Enthusiast Christie Austin Earns Top Scores on the Home Front”
See more of this project here: http://drewettworks.com/desert-retreat-at-silverleaf/
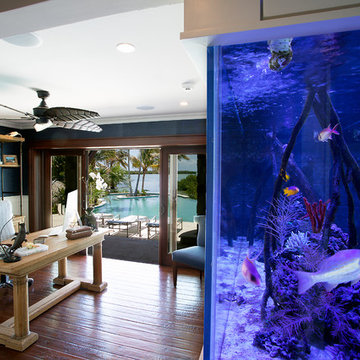
A 1,000 gallon salt water fish tank was added to separate the office from the living room. New doors that completely open and stack off to the side add to blurring the lines from inside out.
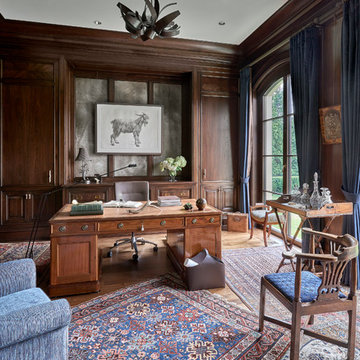
Tony Soluri Photography and Wayne Cable
Modelo de despacho tradicional extra grande sin chimenea con paredes marrones, suelo de madera clara y escritorio independiente
Modelo de despacho tradicional extra grande sin chimenea con paredes marrones, suelo de madera clara y escritorio independiente
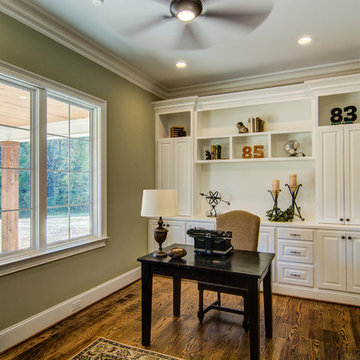
Frogman Interactive
Ejemplo de despacho tradicional renovado extra grande con paredes verdes y suelo de madera en tonos medios
Ejemplo de despacho tradicional renovado extra grande con paredes verdes y suelo de madera en tonos medios
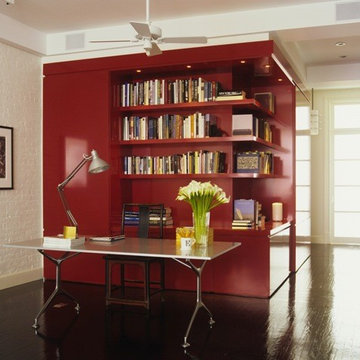
Pieter Estersohn Photography, New York City
Imagen de despacho moderno extra grande con paredes blancas, suelo de madera oscura y escritorio independiente
Imagen de despacho moderno extra grande con paredes blancas, suelo de madera oscura y escritorio independiente
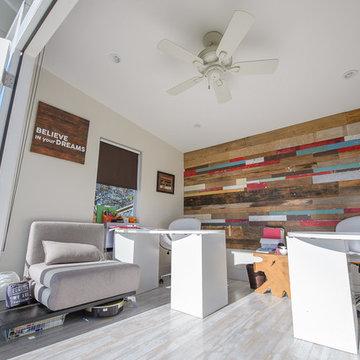
A thoughtful interior layout creates ample space for two desk spaces in this 120 sq ft backyard Studio Shed home office. Wood panel wall and ceiling fan added custom/on-site by customer.
114 ideas para despachos extra grandes
1
