721 ideas para despachos con bandeja
Filtrar por
Presupuesto
Ordenar por:Popular hoy
161 - 180 de 721 fotos
Artículo 1 de 2
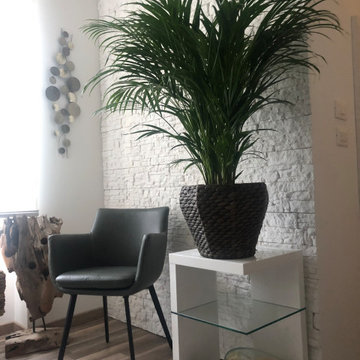
Diseño de estudio contemporáneo de tamaño medio con paredes blancas, suelo de madera clara, chimeneas suspendidas, marco de chimenea de metal, escritorio independiente, suelo multicolor, bandeja y ladrillo
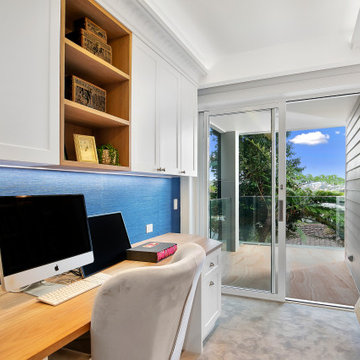
Chic home office with a view
Diseño de despacho marinero de tamaño medio con paredes azules, moqueta, escritorio empotrado, suelo gris, bandeja y papel pintado
Diseño de despacho marinero de tamaño medio con paredes azules, moqueta, escritorio empotrado, suelo gris, bandeja y papel pintado
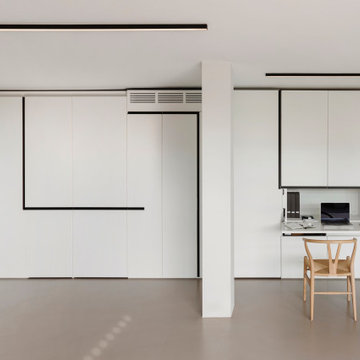
l'armadio a parete è disegnato su misura e contiene un angolo studio/lavoro con piano a ribalta che chiudendosi nasconde tutto.
Sedia Wishbone di Carl Hansen
Camino a gas sullo sfondo rivestito in lamiera nera.
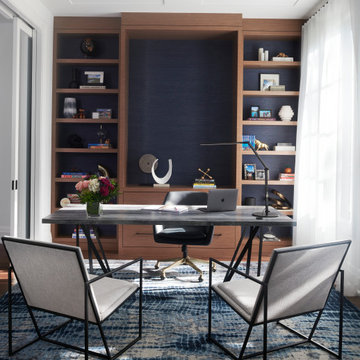
Imagen de despacho blanco actual grande con paredes blancas, suelo de madera oscura, todas las chimeneas, marco de chimenea de piedra, escritorio independiente, suelo marrón, bandeja y papel pintado
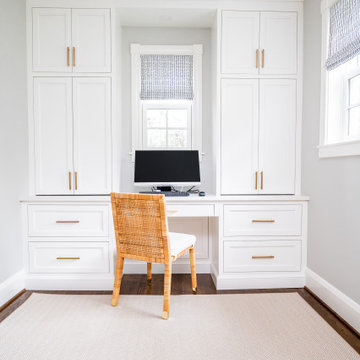
Light wicker desk chair in front of custom floor-to-ceiling white cabinetry and white quartz countertop. (Closed)
Ejemplo de despacho blanco tradicional renovado con paredes grises, suelo de madera oscura, escritorio empotrado, suelo beige y bandeja
Ejemplo de despacho blanco tradicional renovado con paredes grises, suelo de madera oscura, escritorio empotrado, suelo beige y bandeja
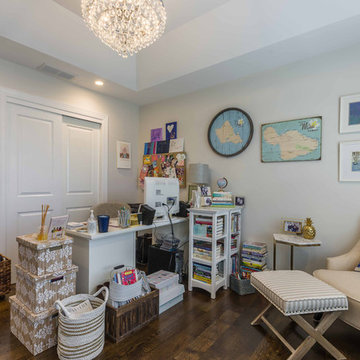
This 1990s brick home had decent square footage and a massive front yard, but no way to enjoy it. Each room needed an update, so the entire house was renovated and remodeled, and an addition was put on over the existing garage to create a symmetrical front. The old brown brick was painted a distressed white.
The 500sf 2nd floor addition includes 2 new bedrooms for their teen children, and the 12'x30' front porch lanai with standing seam metal roof is a nod to the homeowners' love for the Islands. Each room is beautifully appointed with large windows, wood floors, white walls, white bead board ceilings, glass doors and knobs, and interior wood details reminiscent of Hawaiian plantation architecture.
The kitchen was remodeled to increase width and flow, and a new laundry / mudroom was added in the back of the existing garage. The master bath was completely remodeled. Every room is filled with books, and shelves, many made by the homeowner.
Project photography by Kmiecik Imagery.
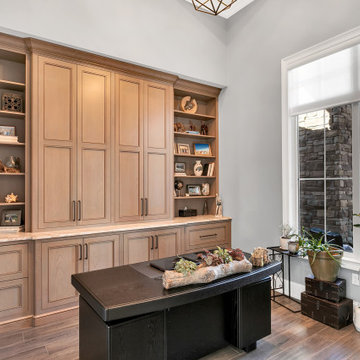
Home office with built-in back wall
Ejemplo de despacho minimalista extra grande con paredes grises, suelo de baldosas de cerámica, escritorio independiente, suelo marrón y bandeja
Ejemplo de despacho minimalista extra grande con paredes grises, suelo de baldosas de cerámica, escritorio independiente, suelo marrón y bandeja
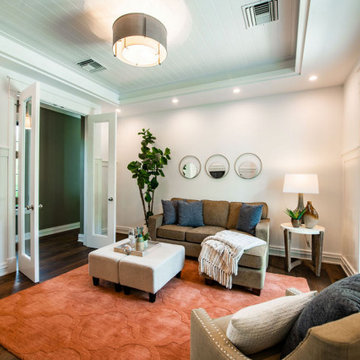
Flex office/den attached to generously sized ensuite bedroom overlooking pool and patio
Imagen de despacho grande con paredes blancas, bandeja y boiserie
Imagen de despacho grande con paredes blancas, bandeja y boiserie
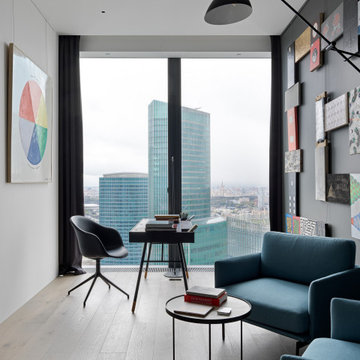
Imagen de despacho contemporáneo de tamaño medio con biblioteca, paredes blancas, suelo de madera en tonos medios, escritorio independiente, suelo beige y bandeja
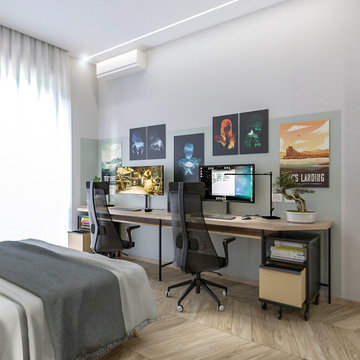
Liadesign
Diseño de estudio urbano pequeño con paredes multicolor, suelo de madera clara, escritorio independiente y bandeja
Diseño de estudio urbano pequeño con paredes multicolor, suelo de madera clara, escritorio independiente y bandeja
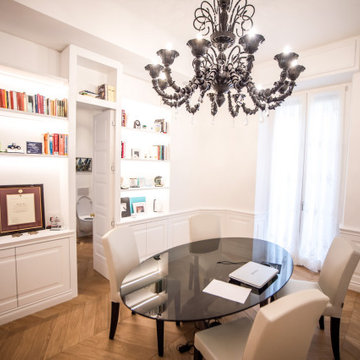
Modelo de despacho actual de tamaño medio con biblioteca, paredes blancas, suelo de madera clara, escritorio independiente, suelo marrón, bandeja y boiserie
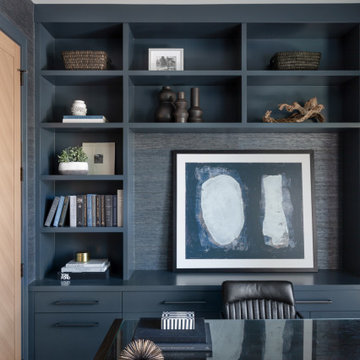
Ejemplo de despacho actual con paredes azules, suelo de madera en tonos medios, bandeja y papel pintado
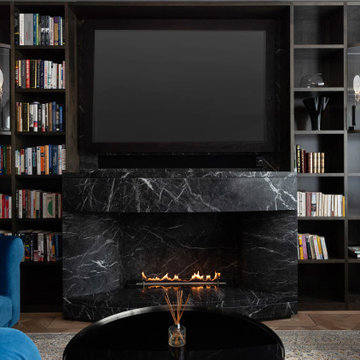
Expansive home office with unique furniture and bespoke dark wooden book shelf wall.
Imagen de despacho blanco actual extra grande con paredes marrones, suelo de madera en tonos medios, todas las chimeneas, marco de chimenea de piedra, escritorio independiente, suelo marrón, bandeja y madera
Imagen de despacho blanco actual extra grande con paredes marrones, suelo de madera en tonos medios, todas las chimeneas, marco de chimenea de piedra, escritorio independiente, suelo marrón, bandeja y madera
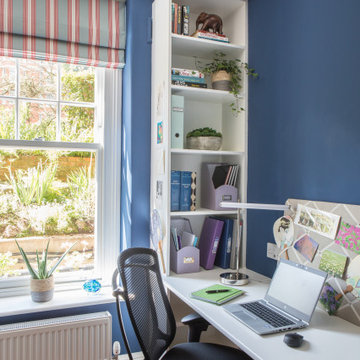
This light and sunny home office has bamboo floors and rich blue paint on the walls to aid concentration.
Foto de despacho contemporáneo pequeño sin chimenea con paredes azules, suelo de bambú, escritorio empotrado, suelo marrón y bandeja
Foto de despacho contemporáneo pequeño sin chimenea con paredes azules, suelo de bambú, escritorio empotrado, suelo marrón y bandeja
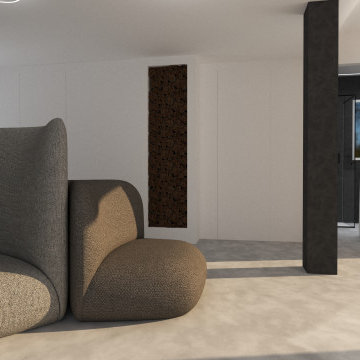
Ejemplo de sala de manualidades actual de tamaño medio con paredes blancas, suelo de cemento, escritorio independiente, suelo gris, bandeja y madera
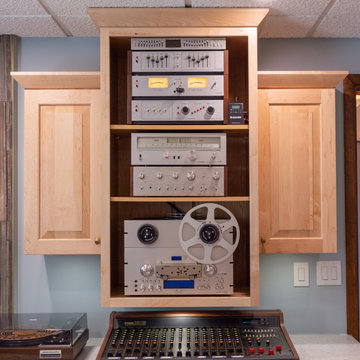
His and Hers Home office & recording Space.
Ejemplo de estudio de estilo americano de tamaño medio con paredes azules, suelo de baldosas de porcelana, escritorio empotrado, suelo beige y bandeja
Ejemplo de estudio de estilo americano de tamaño medio con paredes azules, suelo de baldosas de porcelana, escritorio empotrado, suelo beige y bandeja
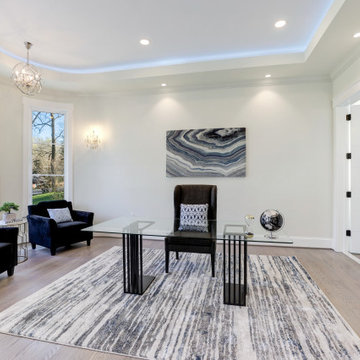
Home office with direct access to the home's service entrance for easy client in/out access as needed. Full bath attached makes this space ideal for a main level bedroom as well.
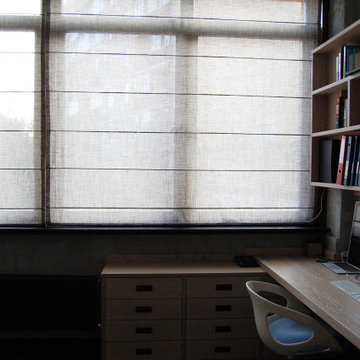
Квартира Москва ул. Чаянова 149,21 м2
Данная квартира создавалась строго для родителей большой семьи, где у взрослые могут отдыхать, работать, иметь строго своё пространство. Здесь есть - большая гостиная, спальня, обширные гардеробные , спортзал, 2 санузла, при спальне и при спортзале.
Квартира имеет свой вход из межквартирного холла, но и соединена с соседней, где находится общее пространство и детский комнаты.
По желанию заказчиков, большое значение уделено вариативности пространств. Так спортзал, при необходимости, превращается в ещё одну спальню, а обширная лоджия – в кабинет.
В оформлении применены в основном природные материалы, камень, дерево. Почти все предметы мебели изготовлены по индивидуальному проекту, что позволило максимально эффективно использовать пространство.
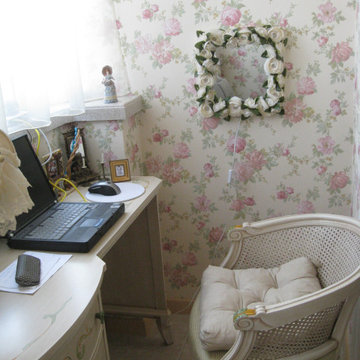
Квартира 100 м2.
Данная квартира проектировалась для зрелой и очень творческой семейной пары. По желанию заказчиков в интерьере есть чёткое деление на мужскую и женскую зоны, плюс большая общая гостиная с кухней столовой. При помощи раздвижной перегородки кухня может быть частью гостиной, либо становиться полностью автономной. В парадном холле предусмотрена серия застеклённых стеллажей для хранения коллекций. Классическая живопись, много лет собираемая главой семьи, служит украшением интерьеров. Очень эффектен мозаичный рисунок пола в холле. В квартире множество элементов, созданных специально для данного интерьера - витражные светильники в потолке, мозаики, индивидуальные предметы мебели. В большом общем пространстве нашли своё место антикварные комоды, витрины и светильники.
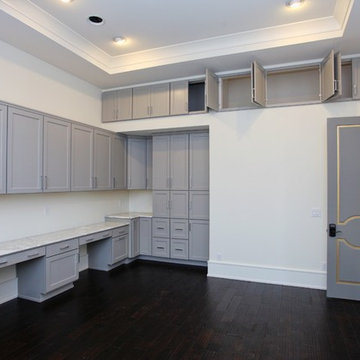
This modern mansion has a grand entrance indeed. To the right is a glorious 3 story stairway with custom iron and glass stair rail. The dining room has dramatic black and gold metallic accents. To the left is a home office, entrance to main level master suite and living area with SW0077 Classic French Gray fireplace wall highlighted with golden glitter hand applied by an artist. Light golden crema marfil stone tile floors, columns and fireplace surround add warmth. The chandelier is surrounded by intricate ceiling details. Just around the corner from the elevator we find the kitchen with large island, eating area and sun room. The SW 7012 Creamy walls and SW 7008 Alabaster trim and ceilings calm the beautiful home.
721 ideas para despachos con bandeja
9