224 ideas para despachos con bandeja
Filtrar por
Presupuesto
Ordenar por:Popular hoy
1 - 20 de 224 fotos
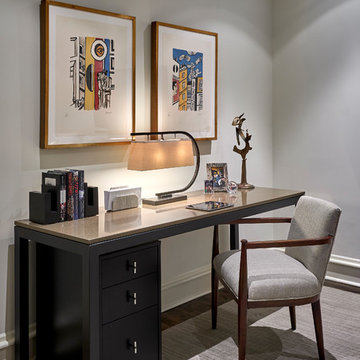
Contemporary desk and artwork in this clean, bright home office,
Ejemplo de despacho blanco actual de tamaño medio sin chimenea con paredes grises, suelo de madera oscura, escritorio independiente, suelo marrón y bandeja
Ejemplo de despacho blanco actual de tamaño medio sin chimenea con paredes grises, suelo de madera oscura, escritorio independiente, suelo marrón y bandeja
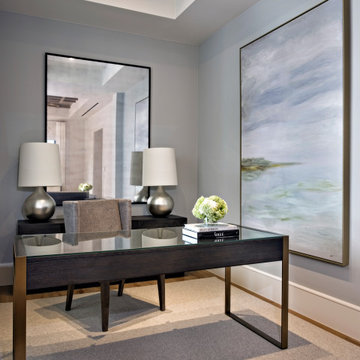
A sizable niche in the master is a perfect location for the owner’s home office.
Modelo de despacho blanco tradicional renovado pequeño con paredes azules, suelo de madera clara, escritorio independiente, suelo marrón y bandeja
Modelo de despacho blanco tradicional renovado pequeño con paredes azules, suelo de madera clara, escritorio independiente, suelo marrón y bandeja

Foto de estudio contemporáneo grande con paredes blancas, suelo de madera clara, escritorio independiente y bandeja

Ejemplo de estudio tradicional renovado grande sin chimenea con paredes blancas, escritorio empotrado, suelo marrón, bandeja, panelado y suelo de madera en tonos medios
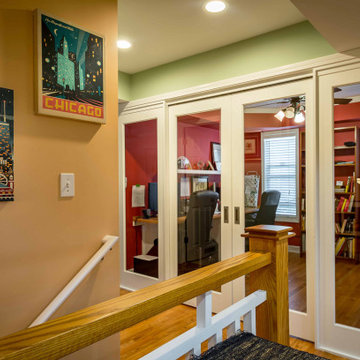
Modelo de despacho tradicional renovado de tamaño medio sin chimenea con paredes rosas, suelo de madera en tonos medios, escritorio independiente, suelo marrón, bandeja y boiserie
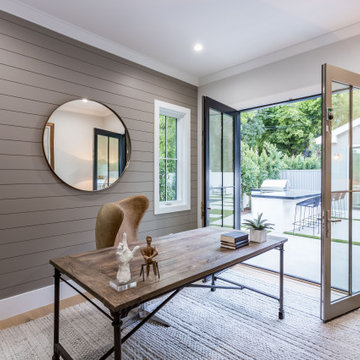
Newly constructed Smart home with attached 3 car garage in Encino! A proud oak tree beckons you to this blend of beauty & function offering recessed lighting, LED accents, large windows, wide plank wood floors & built-ins throughout. Enter the open floorplan including a light filled dining room, airy living room offering decorative ceiling beams, fireplace & access to the front patio, powder room, office space & vibrant family room with a view of the backyard. A gourmets delight is this kitchen showcasing built-in stainless-steel appliances, double kitchen island & dining nook. There’s even an ensuite guest bedroom & butler’s pantry. Hosting fun filled movie nights is turned up a notch with the home theater featuring LED lights along the ceiling, creating an immersive cinematic experience. Upstairs, find a large laundry room, 4 ensuite bedrooms with walk-in closets & a lounge space. The master bedroom has His & Hers walk-in closets, dual shower, soaking tub & dual vanity. Outside is an entertainer’s dream from the barbecue kitchen to the refreshing pool & playing court, plus added patio space, a cabana with bathroom & separate exercise/massage room. With lovely landscaping & fully fenced yard, this home has everything a homeowner could dream of!
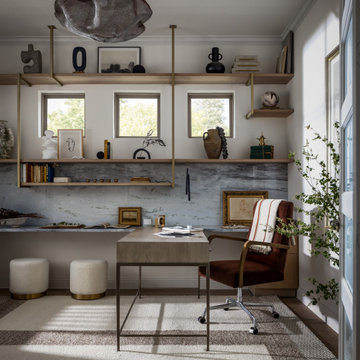
Though lovely, this new build was lacking personality. This work from home family needed a vision to transform their priority spaces into something that felt unique and deeply personal. Having relocated from California, they sought a home that truly represented their family's identity and catered to their lifestyle. With a blank canvas to work with, the design team had the freedom to create a space that combined interest, beauty, and high functionality. A home that truly represented who they are.
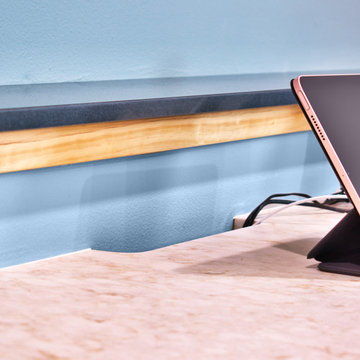
His and Hers Home office & recording Space.
Ejemplo de estudio de estilo americano de tamaño medio con paredes azules, suelo de baldosas de porcelana, escritorio empotrado, suelo beige y bandeja
Ejemplo de estudio de estilo americano de tamaño medio con paredes azules, suelo de baldosas de porcelana, escritorio empotrado, suelo beige y bandeja
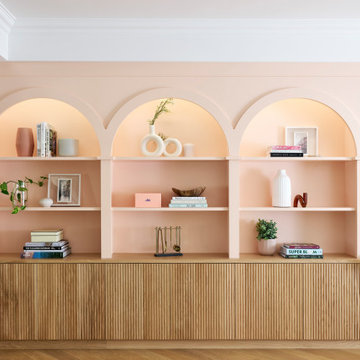
The perfect shelfie!
A bit of fun with this project. Custom scalloped oak doors perfectly paired with peach coloured arches.
Ejemplo de despacho minimalista grande con paredes blancas, suelo de madera clara, escritorio empotrado, suelo marrón y bandeja
Ejemplo de despacho minimalista grande con paredes blancas, suelo de madera clara, escritorio empotrado, suelo marrón y bandeja

Study has tile "wood" look floors, double barn doors, paneled back wall with hidden door.
Modelo de despacho minimalista de tamaño medio con paredes grises, suelo de baldosas de porcelana, escritorio independiente, suelo marrón, bandeja y panelado
Modelo de despacho minimalista de tamaño medio con paredes grises, suelo de baldosas de porcelana, escritorio independiente, suelo marrón, bandeja y panelado
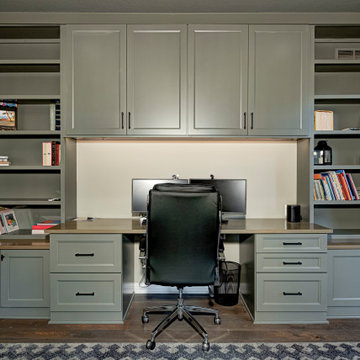
With a vision to blend functionality and aesthetics seamlessly, our design experts embarked on a journey that breathed new life into every corner.
An elegant home office with a unique library vibe emerged from the previously unused formal sitting room adjacent to the foyer. Incorporating richly stained wood, khaki green built-ins, and cozy leather seating offers an inviting and productive workspace tailored to the homeowner's needs.
Project completed by Wendy Langston's Everything Home interior design firm, which serves Carmel, Zionsville, Fishers, Westfield, Noblesville, and Indianapolis.
For more about Everything Home, see here: https://everythinghomedesigns.com/

Home office and den with painted paneling and cabinets. Brass chandelier and art lights accent the beautiful blue hue.
Foto de despacho costero de tamaño medio sin chimenea con biblioteca, paredes azules, suelo de madera oscura, escritorio independiente, suelo beige, bandeja y panelado
Foto de despacho costero de tamaño medio sin chimenea con biblioteca, paredes azules, suelo de madera oscura, escritorio independiente, suelo beige, bandeja y panelado
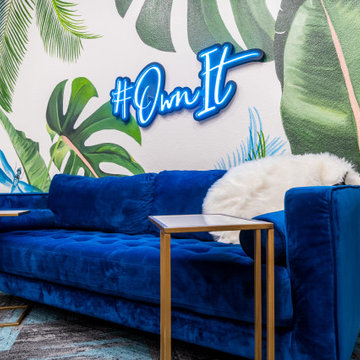
A laidback place to work, take photos, and make videos. This is a custom mural designed and painted to evoke the memories of the clients favorite tropical destinations.
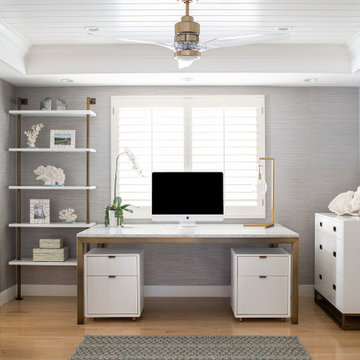
This glamorous home office features a recessed ceiling, wallpaper, brass hardware, plenty of storage and work spaces.
Foto de despacho marinero de tamaño medio con paredes grises, suelo de madera clara, marco de chimenea de piedra, escritorio independiente, machihembrado, bandeja, suelo beige y papel pintado
Foto de despacho marinero de tamaño medio con paredes grises, suelo de madera clara, marco de chimenea de piedra, escritorio independiente, machihembrado, bandeja, suelo beige y papel pintado
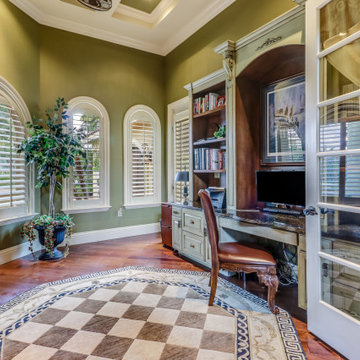
Follow the beautifully paved brick driveway and walk right into your dream home! Custom-built on 2006, it features 4 bedrooms, 5 bathrooms, a study area, a den, a private underground pool/spa overlooking the lake and beautifully landscaped golf course, and the endless upgrades! The cul-de-sac lot provides extensive privacy while being perfectly situated to get the southwestern Floridian exposure. A few special features include the upstairs loft area overlooking the pool and golf course, gorgeous chef's kitchen with upgraded appliances, and the entrance which shows an expansive formal room with incredible views. The atrium to the left of the house provides a wonderful escape for horticulture enthusiasts, and the 4 car garage is perfect for those expensive collections! The upstairs loft is the perfect area to sit back, relax and overlook the beautiful scenery located right outside the walls. The curb appeal is tremendous. This is a dream, and you get it all while being located in the boutique community of Renaissance, known for it's Arthur Hills Championship golf course!
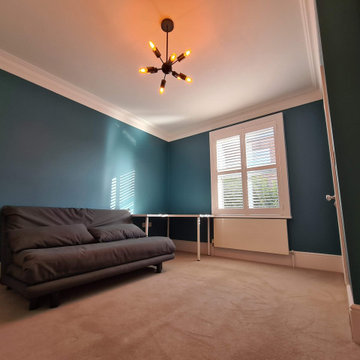
#playroom project completed..
.
From reinforce walls, spray ceiling and bespoke painting to putting all furniture back and general cleaning...
.
With this project all of loft conversion and 1st floor landing work is finished...
.
Client so happy ? I am even more happy- specially for using great colours and opportunity to decorate this space!!
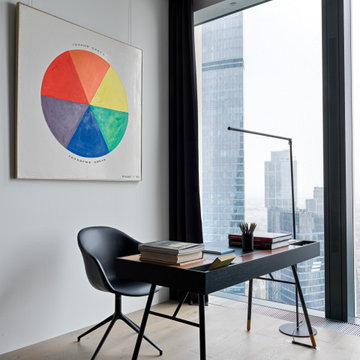
Ejemplo de despacho actual de tamaño medio con biblioteca, paredes blancas, suelo de madera en tonos medios, escritorio independiente, suelo beige y bandeja
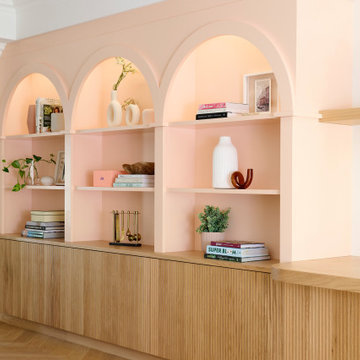
The perfect shelfie!
A bit of fun with this project. Custom scalloped oak doors perfectly paired with peach coloured arches.
Diseño de despacho moderno grande con paredes blancas, suelo de madera clara, escritorio empotrado, suelo marrón y bandeja
Diseño de despacho moderno grande con paredes blancas, suelo de madera clara, escritorio empotrado, suelo marrón y bandeja

As you walk through the front doors, your eyes will be drawn to the glass-walled office space which is one of the more unique features of this magnificent home. The custom glass office with glass slide door and brushed nickel hardware is an optional element that we were compelled to include in this iteration.
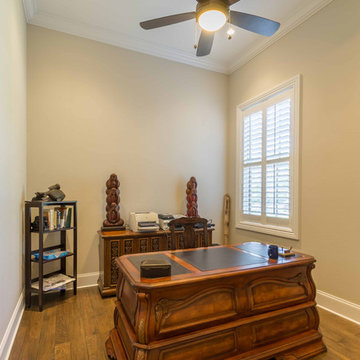
This 6,000sf luxurious custom new construction 5-bedroom, 4-bath home combines elements of open-concept design with traditional, formal spaces, as well. Tall windows, large openings to the back yard, and clear views from room to room are abundant throughout. The 2-story entry boasts a gently curving stair, and a full view through openings to the glass-clad family room. The back stair is continuous from the basement to the finished 3rd floor / attic recreation room.
The interior is finished with the finest materials and detailing, with crown molding, coffered, tray and barrel vault ceilings, chair rail, arched openings, rounded corners, built-in niches and coves, wide halls, and 12' first floor ceilings with 10' second floor ceilings.
It sits at the end of a cul-de-sac in a wooded neighborhood, surrounded by old growth trees. The homeowners, who hail from Texas, believe that bigger is better, and this house was built to match their dreams. The brick - with stone and cast concrete accent elements - runs the full 3-stories of the home, on all sides. A paver driveway and covered patio are included, along with paver retaining wall carved into the hill, creating a secluded back yard play space for their young children.
Project photography by Kmieick Imagery.
224 ideas para despachos con bandeja
1