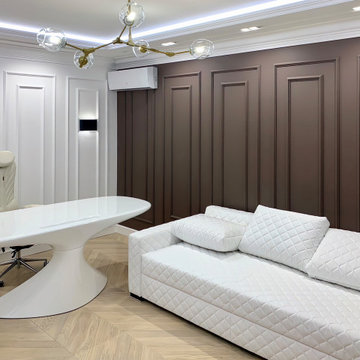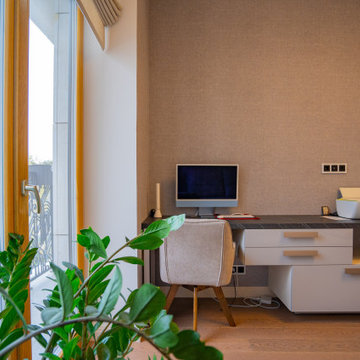50 ideas para despachos clásicos con bandeja
Filtrar por
Presupuesto
Ordenar por:Popular hoy
1 - 20 de 50 fotos
Artículo 1 de 3
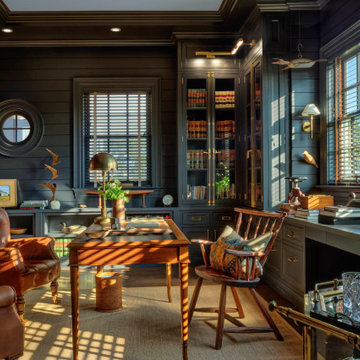
The homeowner's office, set in a moody monochromatic blue, features extensive custom millwork including glass-front cabinetry with cremone bolts.
Imagen de despacho tradicional de tamaño medio con paredes azules, suelo de madera en tonos medios, escritorio independiente, suelo marrón, bandeja y machihembrado
Imagen de despacho tradicional de tamaño medio con paredes azules, suelo de madera en tonos medios, escritorio independiente, suelo marrón, bandeja y machihembrado
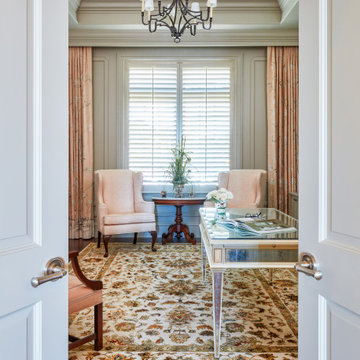
Modelo de despacho tradicional con paredes beige, suelo de madera oscura, escritorio independiente, suelo marrón, bandeja y panelado
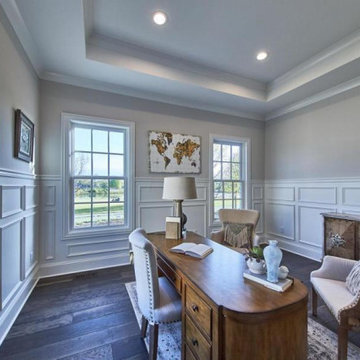
Imagen de despacho tradicional con paredes amarillas, suelo de madera en tonos medios, bandeja y boiserie
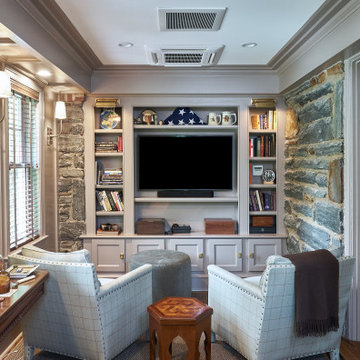
The office is one of the most elegant “man caves” we have ever seen! Retaining and repointing the gorgeous stone walls, we tore down the roof of an existing covered porch, added a new one, walls and windows to create this “gentleman’s office”. At either end of the room, this space’s focal points are the custom designed shelves we built directly into the stone walls. The room is finished off with raised panels on the ceiling and lighting recessed directly into the soffit.
Rudloff Custom Builders has won Best of Houzz for Customer Service in 2014, 2015 2016, 2017, 2019, and 2020. We also were voted Best of Design in 2016, 2017, 2018, 2019 and 2020, which only 2% of professionals receive. Rudloff Custom Builders has been featured on Houzz in their Kitchen of the Week, What to Know About Using Reclaimed Wood in the Kitchen as well as included in their Bathroom WorkBook article. We are a full service, certified remodeling company that covers all of the Philadelphia suburban area. This business, like most others, developed from a friendship of young entrepreneurs who wanted to make a difference in their clients’ lives, one household at a time. This relationship between partners is much more than a friendship. Edward and Stephen Rudloff are brothers who have renovated and built custom homes together paying close attention to detail. They are carpenters by trade and understand concept and execution. Rudloff Custom Builders will provide services for you with the highest level of professionalism, quality, detail, punctuality and craftsmanship, every step of the way along our journey together.
Specializing in residential construction allows us to connect with our clients early in the design phase to ensure that every detail is captured as you imagined. One stop shopping is essentially what you will receive with Rudloff Custom Builders from design of your project to the construction of your dreams, executed by on-site project managers and skilled craftsmen. Our concept: envision our client’s ideas and make them a reality. Our mission: CREATING LIFETIME RELATIONSHIPS BUILT ON TRUST AND INTEGRITY.
Photo Credit: Linda McManus Images
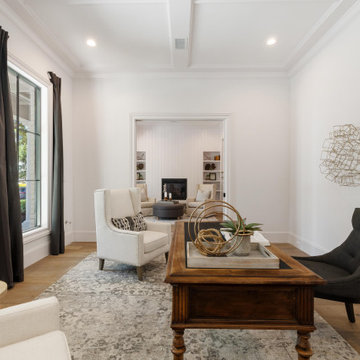
Diseño de despacho tradicional extra grande sin chimenea con paredes blancas, suelo de madera en tonos medios, escritorio independiente, suelo marrón y bandeja
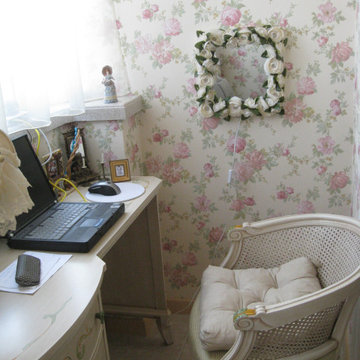
Квартира 100 м2.
Данная квартира проектировалась для зрелой и очень творческой семейной пары. По желанию заказчиков в интерьере есть чёткое деление на мужскую и женскую зоны, плюс большая общая гостиная с кухней столовой. При помощи раздвижной перегородки кухня может быть частью гостиной, либо становиться полностью автономной. В парадном холле предусмотрена серия застеклённых стеллажей для хранения коллекций. Классическая живопись, много лет собираемая главой семьи, служит украшением интерьеров. Очень эффектен мозаичный рисунок пола в холле. В квартире множество элементов, созданных специально для данного интерьера - витражные светильники в потолке, мозаики, индивидуальные предметы мебели. В большом общем пространстве нашли своё место антикварные комоды, витрины и светильники.
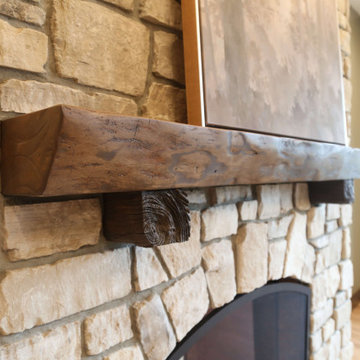
Diseño de despacho tradicional grande con paredes verdes, suelo de madera en tonos medios, chimenea de doble cara, marco de chimenea de piedra, escritorio independiente, suelo marrón y bandeja
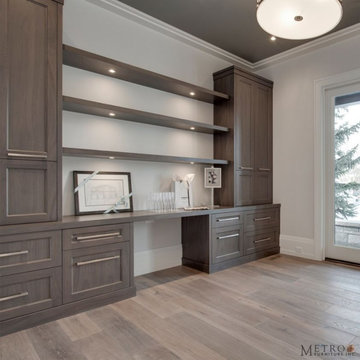
Ejemplo de despacho tradicional grande con paredes grises, suelo de madera en tonos medios, escritorio empotrado y bandeja
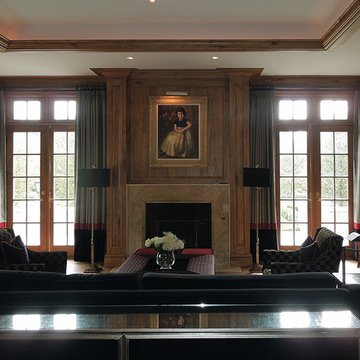
Opulent details elevate this suburban home into one that rivals the elegant French chateaus that inspired it. Floor: Variety of floor designs inspired by Villa La Cassinella on Lake Como, Italy. 6” wide-plank American Black Oak + Canadian Maple | 4” Canadian Maple Herringbone | custom parquet inlays | Prime Select | Victorian Collection hand scraped | pillowed edge | color Tolan | Satin Hardwax Oil. For more information please email us at: sales@signaturehardwoods.com
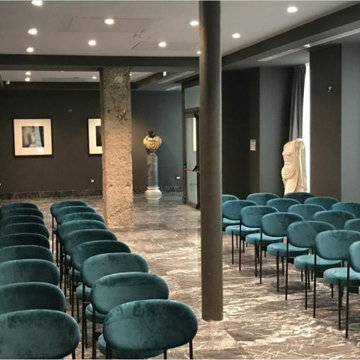
Meeting/Conference room con grandi vetrate luminose, pavimento in marmo marrone con venature bianche, pareti con boiserie e intonacate, sedute in stile classico/moderno, colonne in metallo e pilastri in pietra grezza lasciata al naturale.
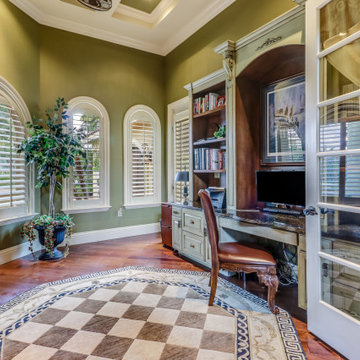
Follow the beautifully paved brick driveway and walk right into your dream home! Custom-built on 2006, it features 4 bedrooms, 5 bathrooms, a study area, a den, a private underground pool/spa overlooking the lake and beautifully landscaped golf course, and the endless upgrades! The cul-de-sac lot provides extensive privacy while being perfectly situated to get the southwestern Floridian exposure. A few special features include the upstairs loft area overlooking the pool and golf course, gorgeous chef's kitchen with upgraded appliances, and the entrance which shows an expansive formal room with incredible views. The atrium to the left of the house provides a wonderful escape for horticulture enthusiasts, and the 4 car garage is perfect for those expensive collections! The upstairs loft is the perfect area to sit back, relax and overlook the beautiful scenery located right outside the walls. The curb appeal is tremendous. This is a dream, and you get it all while being located in the boutique community of Renaissance, known for it's Arthur Hills Championship golf course!
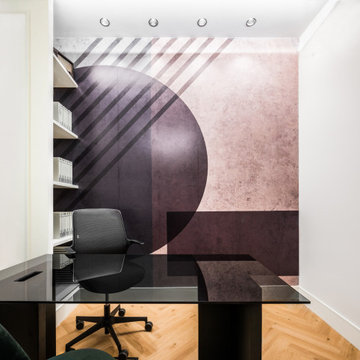
Studio
Ejemplo de estudio clásico grande con paredes blancas, escritorio independiente, suelo marrón, bandeja, boiserie y suelo vinílico
Ejemplo de estudio clásico grande con paredes blancas, escritorio independiente, suelo marrón, bandeja, boiserie y suelo vinílico
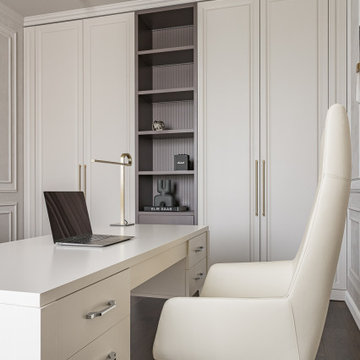
Студия дизайна интерьера D&D design реализовали проект 4х комнатной квартиры площадью 225 м2 в ЖК Кандинский для молодой пары.
Разрабатывая проект квартиры для молодой семьи нашей целью являлось создание классического интерьера с грамотным функциональным зонированием. В отделке использовались натуральные природные материалы: дерево, камень, натуральный шпон.
Главной отличительной чертой данного интерьера является гармоничное сочетание классического стиля и современной европейской мебели премиальных фабрик создающих некую игру в стиль.
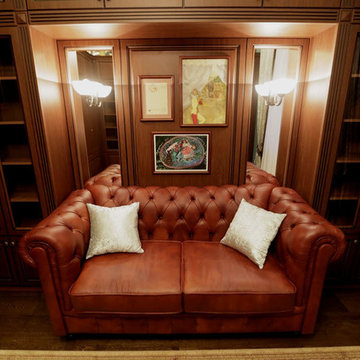
Проект в рамках программы "Ремонт по-честному" , фото: Лихтарович Антон
Diseño de despacho clásico pequeño con biblioteca, paredes verdes, suelo marrón, bandeja y papel pintado
Diseño de despacho clásico pequeño con biblioteca, paredes verdes, suelo marrón, bandeja y papel pintado
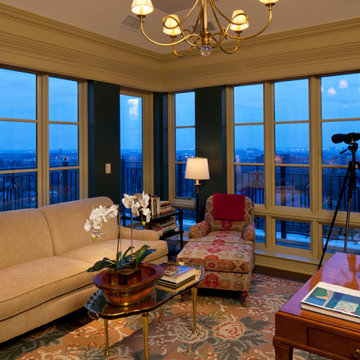
Penza Bailey Architects designed this extensive renovation and addition of a two-story penthouse in an iconic Beaux Arts condominium in Baltimore for clients they have been working with for over 3 decades.
The project was highly complex as it not only involved complete demolition of the interior spaces, but considerable demolition and new construction on the exterior of the building.
A two-story addition was designed to contrast the existing symmetrical brick building, yet used materials sympathetic to the original structure. The design takes full advantage of views of downtown Baltimore from grand living spaces and four new private terraces carved into the additions. The firm worked closely with the condominium management, contractors and sub-contractors due to the highly technical and complex requirements of adding onto the 12th and 13th stories of an existing building.
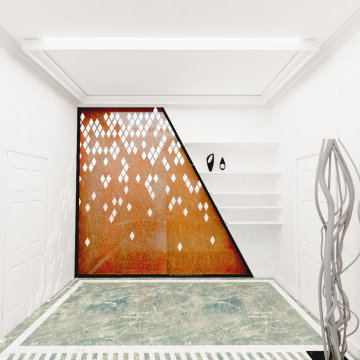
Suelo HALL. Mármol. Geometría.
Imagen de estudio tradicional de tamaño medio con paredes blancas, suelo de mármol, escritorio independiente, suelo verde y bandeja
Imagen de estudio tradicional de tamaño medio con paredes blancas, suelo de mármol, escritorio independiente, suelo verde y bandeja
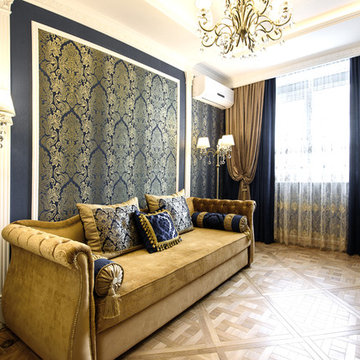
Кирилл Костенко
Imagen de despacho clásico de tamaño medio con biblioteca, paredes azules, suelo de madera en tonos medios, suelo beige, bandeja y papel pintado
Imagen de despacho clásico de tamaño medio con biblioteca, paredes azules, suelo de madera en tonos medios, suelo beige, bandeja y papel pintado
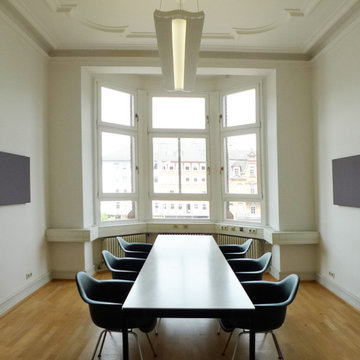
Modelo de despacho tradicional grande con paredes blancas, suelo de madera clara, escritorio independiente, suelo marrón, bandeja y panelado
50 ideas para despachos clásicos con bandeja
1
