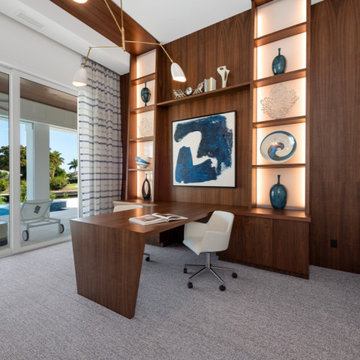730 ideas para despachos con bandeja
Filtrar por
Presupuesto
Ordenar por:Popular hoy
241 - 260 de 730 fotos
Artículo 1 de 2
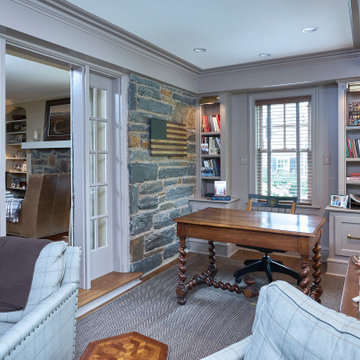
The office is one of the most elegant “man caves” we have ever seen! Retaining and repointing the gorgeous stone walls, we tore down the roof of an existing covered porch, added a new one, walls and windows to create this “gentleman’s office”. At either end of the room, this space’s focal points are the custom designed shelves we built directly into the stone walls. The room is finished off with raised panels on the ceiling and lighting recessed directly into the soffit.
Rudloff Custom Builders has won Best of Houzz for Customer Service in 2014, 2015 2016, 2017, 2019, and 2020. We also were voted Best of Design in 2016, 2017, 2018, 2019 and 2020, which only 2% of professionals receive. Rudloff Custom Builders has been featured on Houzz in their Kitchen of the Week, What to Know About Using Reclaimed Wood in the Kitchen as well as included in their Bathroom WorkBook article. We are a full service, certified remodeling company that covers all of the Philadelphia suburban area. This business, like most others, developed from a friendship of young entrepreneurs who wanted to make a difference in their clients’ lives, one household at a time. This relationship between partners is much more than a friendship. Edward and Stephen Rudloff are brothers who have renovated and built custom homes together paying close attention to detail. They are carpenters by trade and understand concept and execution. Rudloff Custom Builders will provide services for you with the highest level of professionalism, quality, detail, punctuality and craftsmanship, every step of the way along our journey together.
Specializing in residential construction allows us to connect with our clients early in the design phase to ensure that every detail is captured as you imagined. One stop shopping is essentially what you will receive with Rudloff Custom Builders from design of your project to the construction of your dreams, executed by on-site project managers and skilled craftsmen. Our concept: envision our client’s ideas and make them a reality. Our mission: CREATING LIFETIME RELATIONSHIPS BUILT ON TRUST AND INTEGRITY.
Photo Credit: Linda McManus Images
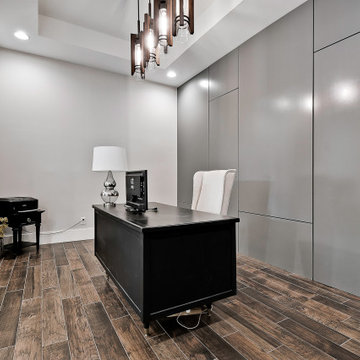
Study has tile "wood" look floors, double barn doors, paneled back wall with hidden door.
Ejemplo de despacho minimalista grande con paredes grises, suelo de baldosas de porcelana, escritorio independiente, suelo marrón, bandeja y panelado
Ejemplo de despacho minimalista grande con paredes grises, suelo de baldosas de porcelana, escritorio independiente, suelo marrón, bandeja y panelado
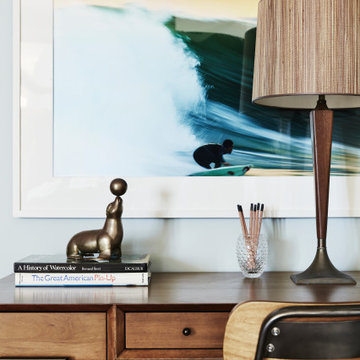
Foto de despacho retro de tamaño medio sin chimenea con biblioteca, suelo vinílico, suelo beige y bandeja
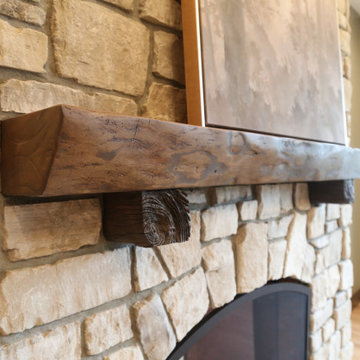
Modelo de despacho grande con paredes verdes, suelo de madera en tonos medios, chimenea de doble cara, piedra de revestimiento, escritorio independiente, suelo marrón y bandeja
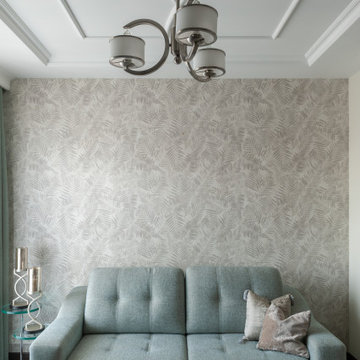
Ejemplo de despacho ecléctico pequeño sin chimenea con biblioteca, paredes beige, suelo de madera oscura, escritorio independiente, suelo marrón, bandeja y papel pintado
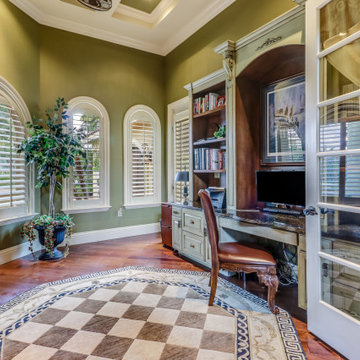
Follow the beautifully paved brick driveway and walk right into your dream home! Custom-built on 2006, it features 4 bedrooms, 5 bathrooms, a study area, a den, a private underground pool/spa overlooking the lake and beautifully landscaped golf course, and the endless upgrades! The cul-de-sac lot provides extensive privacy while being perfectly situated to get the southwestern Floridian exposure. A few special features include the upstairs loft area overlooking the pool and golf course, gorgeous chef's kitchen with upgraded appliances, and the entrance which shows an expansive formal room with incredible views. The atrium to the left of the house provides a wonderful escape for horticulture enthusiasts, and the 4 car garage is perfect for those expensive collections! The upstairs loft is the perfect area to sit back, relax and overlook the beautiful scenery located right outside the walls. The curb appeal is tremendous. This is a dream, and you get it all while being located in the boutique community of Renaissance, known for it's Arthur Hills Championship golf course!
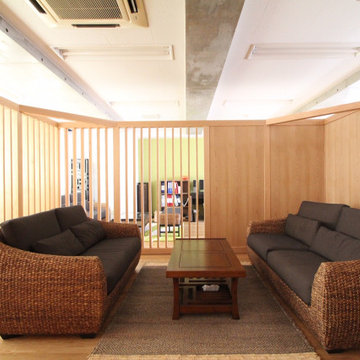
横浜のオフィス
子育てママが、仕事をしながら子育てするオフィス。
木の箱で緩やかに、場をしきる。
株式会社小木野貴光アトリエ一級建築士建築士事務所
https://www.ogino-a.com/
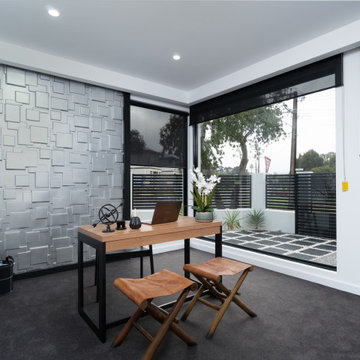
Imagen de estudio moderno grande con paredes multicolor, moqueta, suelo marrón, bandeja y boiserie
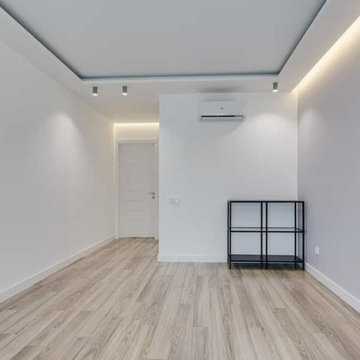
Modelo de despacho grande con paredes blancas, suelo de madera en tonos medios, suelo multicolor y bandeja
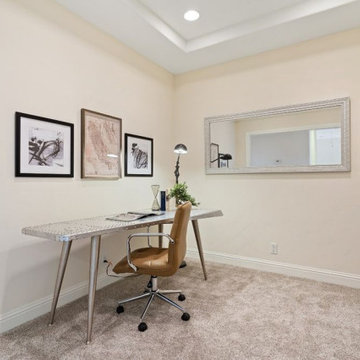
Imagen de despacho actual de tamaño medio sin chimenea con paredes beige, moqueta, escritorio independiente, suelo gris y bandeja
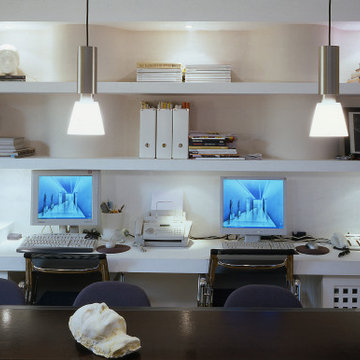
Home-office: parete attrezzata
Adatta come postazione di lavoro o come smat working
Diseño de despacho contemporáneo pequeño con paredes blancas, suelo de madera clara, escritorio independiente y bandeja
Diseño de despacho contemporáneo pequeño con paredes blancas, suelo de madera clara, escritorio independiente y bandeja
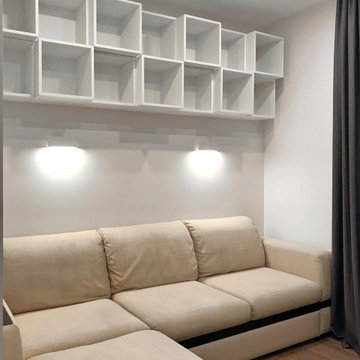
A small study with bookshelves and a sofa in which you can not only work, but also accommodate guests/Небольшой кабинет с книжными полками и диваном, в котором можно не только работать, но и разместить гостей
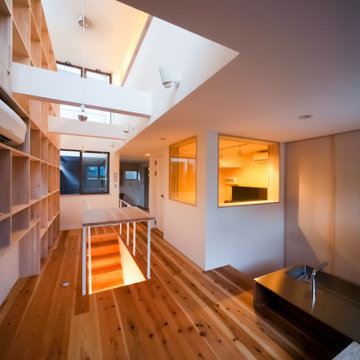
音楽室のある家
内と外の対話が出来る防音室
Imagen de estudio contemporáneo pequeño con suelo de madera en tonos medios, escritorio empotrado y bandeja
Imagen de estudio contemporáneo pequeño con suelo de madera en tonos medios, escritorio empotrado y bandeja
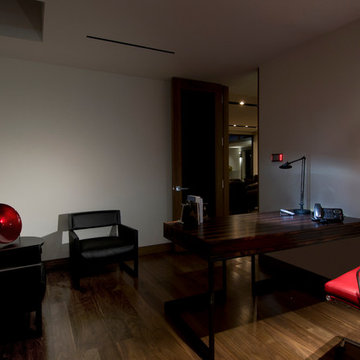
Hopen Place Hollywood Hills modern home interior. Photo by William MacCollum.
Diseño de despacho blanco minimalista grande con paredes blancas, suelo de madera en tonos medios, escritorio independiente, suelo beige y bandeja
Diseño de despacho blanco minimalista grande con paredes blancas, suelo de madera en tonos medios, escritorio independiente, suelo beige y bandeja
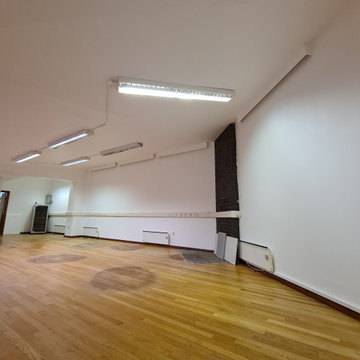
The big interior painting and decorating work - converted barn for office in East Sheen SW15. Walls and ceiling in White Durable matt finish - all sprayed from the stabilizer, primer to the topcoat. With the support of a dust-free sanding system and Air Filtration system - certified HEPA Filters !! Mi Decor is pioneering bespoke and clean air filtration while doing work at clients places.
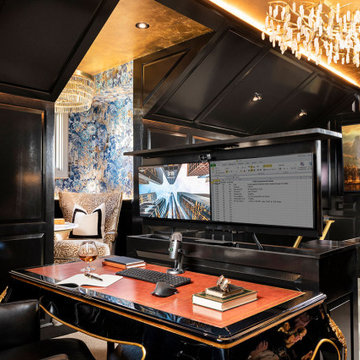
Modelo de despacho minimalista pequeño con paredes negras, moqueta y bandeja
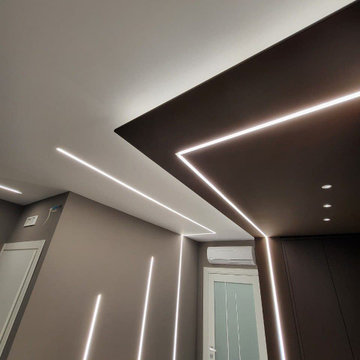
Studio
Imagen de estudio blanco moderno de tamaño medio con suelo de baldosas de porcelana, suelo gris, bandeja, panelado, paredes multicolor y escritorio independiente
Imagen de estudio blanco moderno de tamaño medio con suelo de baldosas de porcelana, suelo gris, bandeja, panelado, paredes multicolor y escritorio independiente
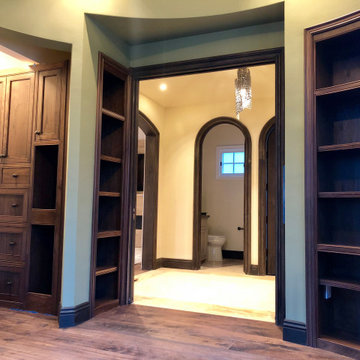
Modelo de despacho mediterráneo de tamaño medio con biblioteca, paredes verdes, suelo de madera oscura, suelo marrón y bandeja
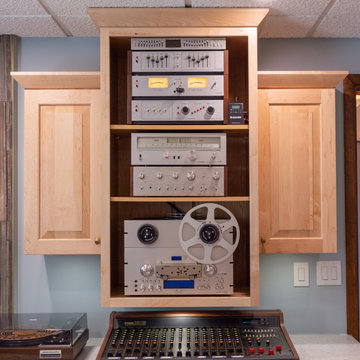
His and Hers Home office & recording Space.
Ejemplo de estudio de estilo americano de tamaño medio con paredes azules, suelo de baldosas de porcelana, escritorio empotrado, suelo beige y bandeja
Ejemplo de estudio de estilo americano de tamaño medio con paredes azules, suelo de baldosas de porcelana, escritorio empotrado, suelo beige y bandeja
730 ideas para despachos con bandeja
13
