224.410 ideas para cuartos de baño
Filtrar por
Presupuesto
Ordenar por:Popular hoy
101 - 120 de 224.410 fotos
Artículo 1 de 2

Found Creative Studios
Modelo de cuarto de baño principal tradicional grande con lavabo bajoencimera, armarios con paneles empotrados, puertas de armario blancas, encimera de mármol, ducha esquinera, baldosas y/o azulejos blancos, baldosas y/o azulejos de cerámica y paredes blancas
Modelo de cuarto de baño principal tradicional grande con lavabo bajoencimera, armarios con paneles empotrados, puertas de armario blancas, encimera de mármol, ducha esquinera, baldosas y/o azulejos blancos, baldosas y/o azulejos de cerámica y paredes blancas

This contemporary master bathroom has all the elements of a roman bath—it’s beautiful, serene and decadent. Double showers and a partially sunken Jacuzzi add to its’ functionality. The large skylight and window flood the bathroom with light. The muted colors of the tile are juxtaposed with a pop of color from the multihued glass tile in the niches.
Andrew McKinney Photography

Ejemplo de cuarto de baño principal y rectangular tradicional renovado grande con lavabo bajoencimera, bañera exenta, ducha abierta, suelo de madera oscura, ducha abierta, sanitario de dos piezas, baldosas y/o azulejos blancos, baldosas y/o azulejos de mármol, paredes blancas, encimera de cuarzo compacto, suelo marrón y encimeras blancas

Foto de cuarto de baño rectangular clásico renovado de tamaño medio con lavabo sobreencimera, armarios con paneles lisos, puertas de armario de madera en tonos medios, paredes multicolor, suelo de baldosas de porcelana y suelo beige
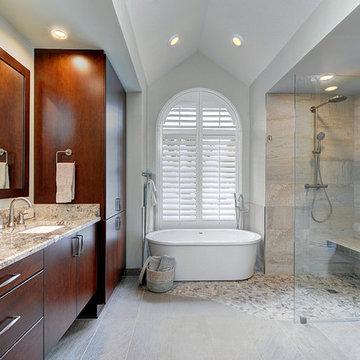
Rickie Agapito, Agapito Online
Modelo de cuarto de baño principal costero grande con lavabo bajoencimera, armarios con paneles lisos, puertas de armario de madera en tonos medios, encimera de granito, bañera exenta, ducha a ras de suelo, sanitario de dos piezas, baldosas y/o azulejos grises, baldosas y/o azulejos de porcelana, paredes blancas y suelo de baldosas tipo guijarro
Modelo de cuarto de baño principal costero grande con lavabo bajoencimera, armarios con paneles lisos, puertas de armario de madera en tonos medios, encimera de granito, bañera exenta, ducha a ras de suelo, sanitario de dos piezas, baldosas y/o azulejos grises, baldosas y/o azulejos de porcelana, paredes blancas y suelo de baldosas tipo guijarro
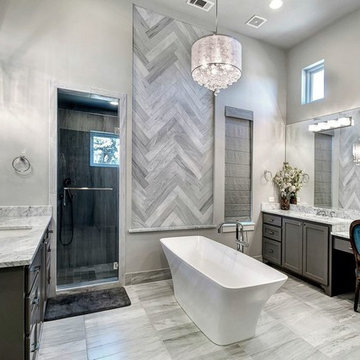
Wade Blissard
Imagen de cuarto de baño principal tradicional renovado grande con lavabo bajoencimera, armarios estilo shaker, puertas de armario grises, encimera de mármol, bañera exenta, baldosas y/o azulejos grises, baldosas y/o azulejos de piedra, paredes grises, suelo de mármol, ducha esquinera, suelo gris y ducha con puerta con bisagras
Imagen de cuarto de baño principal tradicional renovado grande con lavabo bajoencimera, armarios estilo shaker, puertas de armario grises, encimera de mármol, bañera exenta, baldosas y/o azulejos grises, baldosas y/o azulejos de piedra, paredes grises, suelo de mármol, ducha esquinera, suelo gris y ducha con puerta con bisagras
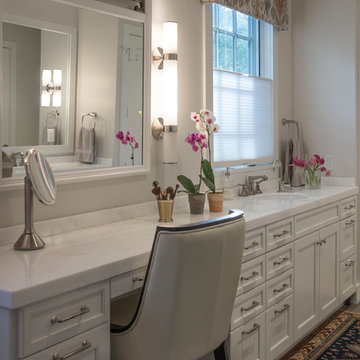
This large master bath is a fresh take on traditional. Recessed panel cabinetry sits on legs, giving the feeling of furniture.
Architecture by Donald Lococo Architects.
Audio/Video by Bethesda Systems.
Photograph © Michael K. Wilkinson, Photographs

When Cummings Architects first met with the owners of this understated country farmhouse, the building’s layout and design was an incoherent jumble. The original bones of the building were almost unrecognizable. All of the original windows, doors, flooring, and trims – even the country kitchen – had been removed. Mathew and his team began a thorough design discovery process to find the design solution that would enable them to breathe life back into the old farmhouse in a way that acknowledged the building’s venerable history while also providing for a modern living by a growing family.
The redesign included the addition of a new eat-in kitchen, bedrooms, bathrooms, wrap around porch, and stone fireplaces. To begin the transforming restoration, the team designed a generous, twenty-four square foot kitchen addition with custom, farmers-style cabinetry and timber framing. The team walked the homeowners through each detail the cabinetry layout, materials, and finishes. Salvaged materials were used and authentic craftsmanship lent a sense of place and history to the fabric of the space.
The new master suite included a cathedral ceiling showcasing beautifully worn salvaged timbers. The team continued with the farm theme, using sliding barn doors to separate the custom-designed master bath and closet. The new second-floor hallway features a bold, red floor while new transoms in each bedroom let in plenty of light. A summer stair, detailed and crafted with authentic details, was added for additional access and charm.
Finally, a welcoming farmer’s porch wraps around the side entry, connecting to the rear yard via a gracefully engineered grade. This large outdoor space provides seating for large groups of people to visit and dine next to the beautiful outdoor landscape and the new exterior stone fireplace.
Though it had temporarily lost its identity, with the help of the team at Cummings Architects, this lovely farmhouse has regained not only its former charm but also a new life through beautifully integrated modern features designed for today’s family.
Photo by Eric Roth

Photos by Holly Lepere
Modelo de cuarto de baño principal marinero grande con lavabo bajoencimera, puertas de armario grises, bañera encastrada sin remate, ducha esquinera, baldosas y/o azulejos blancos, baldosas y/o azulejos de cemento, paredes azules, encimera de mármol, armarios con paneles empotrados, suelo de mármol y banco de ducha
Modelo de cuarto de baño principal marinero grande con lavabo bajoencimera, puertas de armario grises, bañera encastrada sin remate, ducha esquinera, baldosas y/o azulejos blancos, baldosas y/o azulejos de cemento, paredes azules, encimera de mármol, armarios con paneles empotrados, suelo de mármol y banco de ducha

Foto de cuarto de baño principal contemporáneo grande con armarios con paneles lisos, ducha a ras de suelo, lavabo integrado, puertas de armario de madera oscura, sanitario de dos piezas, baldosas y/o azulejos blancos, azulejos en listel, paredes blancas, bañera empotrada, suelo de piedra caliza, suelo beige y ducha con puerta corredera

An injection of colour brings this bathroom to life. Muted green used on the vanity compliments the black and white elements, all set on a neutral wall and floor backdrop.

Photo by Eric Zepeda
Modelo de cuarto de baño principal costero de tamaño medio con puertas de armario grises, baldosas y/o azulejos azules, baldosas y/o azulejos en mosaico, suelo de baldosas tipo guijarro, armarios con paneles lisos, ducha abierta, sanitario de dos piezas, paredes azules, lavabo bajoencimera, suelo gris, ducha abierta y hornacina
Modelo de cuarto de baño principal costero de tamaño medio con puertas de armario grises, baldosas y/o azulejos azules, baldosas y/o azulejos en mosaico, suelo de baldosas tipo guijarro, armarios con paneles lisos, ducha abierta, sanitario de dos piezas, paredes azules, lavabo bajoencimera, suelo gris, ducha abierta y hornacina

Imagen de cuarto de baño principal y rectangular tradicional grande con lavabo tipo consola, puertas de armario grises, bañera encastrada sin remate, ducha esquinera, baldosas y/o azulejos blancos, baldosas y/o azulejos de porcelana, paredes grises, suelo de mármol, encimera de mármol, suelo gris, ducha con puerta con bisagras y encimeras grises

Foto de cuarto de baño principal, doble y de pie tradicional renovado grande con armarios con paneles empotrados, puertas de armario blancas, bañera exenta, ducha esquinera, sanitario de dos piezas, baldosas y/o azulejos blancos, baldosas y/o azulejos de mármol, paredes azules, suelo de mármol, lavabo bajoencimera, encimera de mármol, suelo blanco, ducha con puerta con bisagras, encimeras blancas y banco de ducha

Foto de cuarto de baño único y de pie contemporáneo grande con armarios tipo mueble, puertas de armario blancas, ducha esquinera, sanitario de dos piezas, baldosas y/o azulejos grises, baldosas y/o azulejos de porcelana, paredes blancas, suelo de baldosas de porcelana, aseo y ducha, lavabo integrado, encimera de acrílico, suelo negro, ducha con puerta corredera, encimeras blancas y vigas vistas
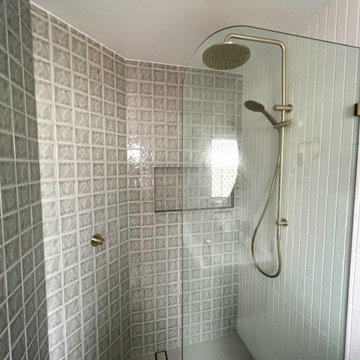
Ensuite shower - feature wall tiles paired with white stacked subway tiles.
Diseño de cuarto de baño principal costero de tamaño medio con ducha abierta, baldosas y/o azulejos verdes, baldosas y/o azulejos de cerámica y ducha abierta
Diseño de cuarto de baño principal costero de tamaño medio con ducha abierta, baldosas y/o azulejos verdes, baldosas y/o azulejos de cerámica y ducha abierta

Imagen de cuarto de baño principal, doble y flotante contemporáneo grande con armarios con paneles lisos, puertas de armario de madera en tonos medios, bañera exenta, ducha esquinera, sanitario de dos piezas, baldosas y/o azulejos verdes, baldosas y/o azulejos de cerámica, paredes blancas, suelo de baldosas de porcelana, lavabo bajoencimera, encimera de acrílico, suelo gris, ducha abierta, encimeras blancas y banco de ducha

THE SETUP
Located in a luxury high rise in Chicago’s Gold Coast Neighborhood, the condo’s existing primary bath was “fine,” but a bit underwhelming. It was a sea of beige, with very little personality or drama. The client is very well traveled, and wanted the space to feel luxe and glamorous, like a bath in a fine European hotel.
Design objectives:
- Add loads of beautiful high end finishes
- Create drama and contrast
- Create luxe showering and bathing experiences
- Improve storage for toiletries and essentials
THE REMODEL
Design challenges:
- Unable to reconfigure layout due to location in the high rise
- Seek out unique, dramatic tile materials
- Introduce “BLING”
- Find glamorous lighting
Design solutions:
- Keep existing layout, with change from built in to free-standing tub
- Gorgeous Calacatta gold marble was our inspiration
- Ornate Art deco marble mosaic to be the focal point, with satin gold accents to create shimmer
- Glass and crystal light fixtures add the needed sparkle
THE RENEWED SPACE
After the remodel began, our client’s vision for her bath took a turn that was inspired by a trip to Paris. Initially, the plan was a modest design to allocate resources for her kitchen’s marble slabs… but then she had a vision while admiring the marble bathroom of her Parisian hotel.
She was determined to infuse her bathroom with the same sense of luxury. They went back to the drawing board and started over with all-marble.
Her new stunning bath space radiates glamour and sophistication. The “bling” flows to her bedroom where we matched the gorgeous custom wall treatment that mimics grasscloth on an accent wall. With its marble landscape, shimmering tile and walls, the primary bath’s ambiance creates a swanky hotel feel that our client adores and considers her sanctuary.

Так же в квартире расположены два санузла - ванная комната и душевая. Ванная комната «для девочек» декорирована мрамором и выполнена в нежных пудровых оттенках. Санузел для главы семейства - яркий, а душевая напоминает открытый балийский душ в тропических зарослях.
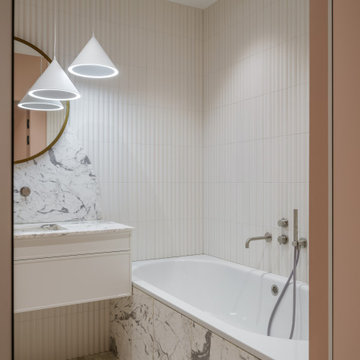
Так же в квартире расположены два санузла - ванная комната и душевая. Ванная комната «для девочек» декорирована мрамором и выполнена в нежных пудровых оттенках. Санузел для главы семейства - яркий, а душевая напоминает открытый балийский душ в тропических зарослях.
224.410 ideas para cuartos de baño
6