1.494 ideas para cuartos de baño en colores madera
Filtrar por
Presupuesto
Ordenar por:Popular hoy
1 - 20 de 1494 fotos
Artículo 1 de 3

Ejemplo de cuarto de baño principal, doble y flotante vintage de tamaño medio con armarios con paneles lisos, puertas de armario de madera en tonos medios, bañera empotrada, combinación de ducha y bañera, parades naranjas, lavabo bajoencimera y ducha abierta

This is a new construction bathroom located in Fallbrook, CA. It was a large space with very high ceilings. We created a sculptural environment, echoing a curved soffit over a curved alcove soaking tub with a curved partition shower wall. The custom wood paneling on the curved wall and vanity wall perfectly balance the lines of the floating vanity and built-in medicine cabinets.

This client has been a client with EdenLA since 2010, and this is one of the projects we have done with them through the years. We are in planning phases now of a historical Spanish stunner in Hancock Park, but more on that later. This home reflected our awesome clients' affinity for the modern. A slight sprucing turned into a full renovation complete with additions of this mid century modern house that was more fitting for their growing family. Working with this client is always truly collaborative and we enjoy the end results immensely. The custom gallery wall in this house was super fun to create and we love the faith our clients place in us.
__
Design by Eden LA Interiors
Photo by Kim Pritchard Photography

A modern yet welcoming master bathroom with . Photographed by Thomas Kuoh Photography.
Foto de cuarto de baño principal clásico renovado de tamaño medio con puertas de armario de madera oscura, baldosas y/o azulejos blancos, baldosas y/o azulejos de piedra, paredes blancas, suelo de mármol, lavabo integrado, encimera de cuarzo compacto, suelo blanco, encimeras blancas y armarios con paneles lisos
Foto de cuarto de baño principal clásico renovado de tamaño medio con puertas de armario de madera oscura, baldosas y/o azulejos blancos, baldosas y/o azulejos de piedra, paredes blancas, suelo de mármol, lavabo integrado, encimera de cuarzo compacto, suelo blanco, encimeras blancas y armarios con paneles lisos
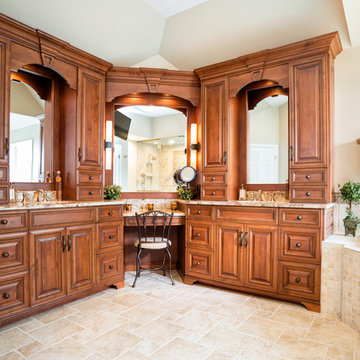
RUDLOFF Custom Builders, is a residential construction company that connects with clients early in the design phase to ensure every detail of your project is captured just as you imagined. RUDLOFF Custom Builders will create the project of your dreams that is executed by on-site project managers and skilled craftsman, while creating lifetime client relationships that are build on trust and integrity.
We are a full service, certified remodeling company that covers all of the Philadelphia suburban area including West Chester, Gladwynne, Malvern, Wayne, Haverford and more.
As a 6 time Best of Houzz winner, we look forward to working with you n your next project.
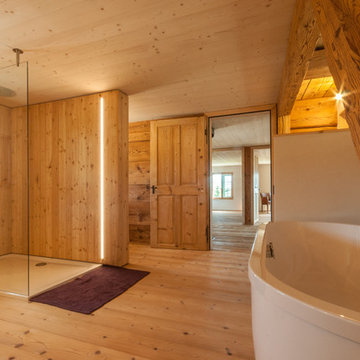
Das Badezimmer wurde in den Stall gebaut. Vieles wurde mit Holz, Lehm und Kalk realisiert.
Imagen de cuarto de baño campestre grande con armarios abiertos, puertas de armario de madera oscura, bañera exenta, combinación de ducha y bañera, sanitario de pared, paredes blancas, suelo de madera oscura, aseo y ducha, lavabo sobreencimera y encimera de acrílico
Imagen de cuarto de baño campestre grande con armarios abiertos, puertas de armario de madera oscura, bañera exenta, combinación de ducha y bañera, sanitario de pared, paredes blancas, suelo de madera oscura, aseo y ducha, lavabo sobreencimera y encimera de acrílico

Washington DC Asian-Inspired Master Bath Design by #MeghanBrowne4JenniferGilmer.
An Asian-inspired bath with warm teak countertops, dividing wall and soaking tub by Zen Bathworks. Sonoma Forge Waterbridge faucets lend an industrial chic and rustic country aesthetic. A Stone Forest Roma vessel sink rests atop the teak counter.
Photography by Bob Narod. http://www.gilmerkitchens.com/
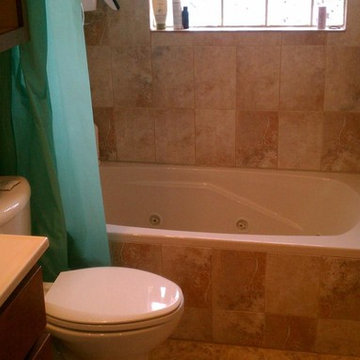
Foto de cuarto de baño infantil clásico de tamaño medio con bañera encastrada, combinación de ducha y bañera, sanitario de una pieza, baldosas y/o azulejos beige, baldosas y/o azulejos de cerámica, paredes beige y suelo de baldosas de cerámica

The newly designed timeless, contemporary bathroom was created providing much needed storage whilst maintaining functionality and flow. A light and airy skheme using grey large format tiles on the floor and matt white tiles on the walls. A two draw custom vanity in timber provided warmth to the room. The mirrored shaving cabinets reflected light and gave the illusion of depth. Strip lighting in niches, under the vanity and shaving cabinet on a sensor added that little extra touch.
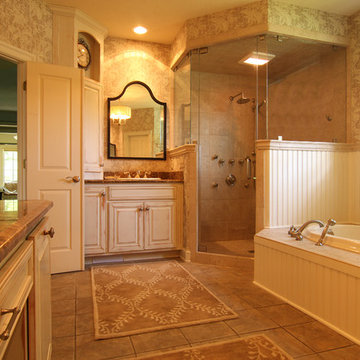
Photography: Joёlle Mclaughlin
Ejemplo de cuarto de baño clásico de tamaño medio con lavabo encastrado, armarios con paneles con relieve, puertas de armario con efecto envejecido, bañera encastrada, ducha esquinera y baldosas y/o azulejos beige
Ejemplo de cuarto de baño clásico de tamaño medio con lavabo encastrado, armarios con paneles con relieve, puertas de armario con efecto envejecido, bañera encastrada, ducha esquinera y baldosas y/o azulejos beige

Photo : BCDF Studio
Imagen de cuarto de baño azulejo de dos tonos, único y flotante nórdico de tamaño medio con armarios con paneles lisos, puertas de armario blancas, ducha abierta, sanitario de pared, baldosas y/o azulejos naranja, baldosas y/o azulejos de cerámica, paredes blancas, suelo de azulejos de cemento, aseo y ducha, lavabo sobreencimera, encimera de acrílico, suelo multicolor, ducha con puerta con bisagras y encimeras blancas
Imagen de cuarto de baño azulejo de dos tonos, único y flotante nórdico de tamaño medio con armarios con paneles lisos, puertas de armario blancas, ducha abierta, sanitario de pared, baldosas y/o azulejos naranja, baldosas y/o azulejos de cerámica, paredes blancas, suelo de azulejos de cemento, aseo y ducha, lavabo sobreencimera, encimera de acrílico, suelo multicolor, ducha con puerta con bisagras y encimeras blancas

"Car Wash" shower with multiple shower heads/body sprays. Beautiful see-thru fireplace between bathroom and bedroom.
Ejemplo de cuarto de baño principal clásico renovado grande con armarios con paneles con relieve, lavabo bajoencimera, encimera de granito, bañera encastrada sin remate, ducha abierta, sanitario de una pieza, puertas de armario grises, baldosas y/o azulejos de mármol, paredes beige y suelo de travertino
Ejemplo de cuarto de baño principal clásico renovado grande con armarios con paneles con relieve, lavabo bajoencimera, encimera de granito, bañera encastrada sin remate, ducha abierta, sanitario de una pieza, puertas de armario grises, baldosas y/o azulejos de mármol, paredes beige y suelo de travertino
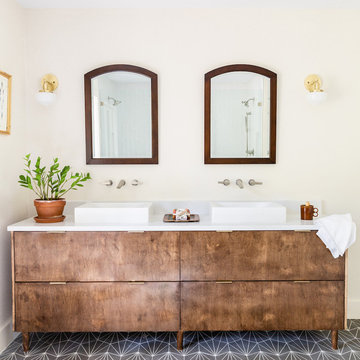
Photography: Jen Burner Photography
Imagen de cuarto de baño principal clásico renovado grande con paredes blancas, suelo de azulejos de cemento, lavabo sobreencimera, encimera de cuarcita, suelo gris, encimeras blancas, puertas de armario de madera en tonos medios y armarios con paneles lisos
Imagen de cuarto de baño principal clásico renovado grande con paredes blancas, suelo de azulejos de cemento, lavabo sobreencimera, encimera de cuarcita, suelo gris, encimeras blancas, puertas de armario de madera en tonos medios y armarios con paneles lisos
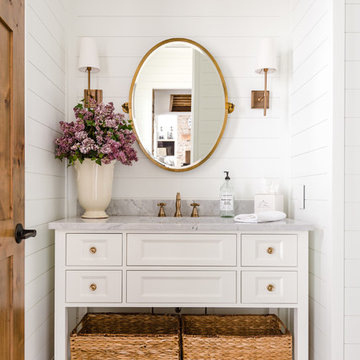
Ejemplo de cuarto de baño campestre de tamaño medio con puertas de armario blancas, paredes blancas, suelo de madera oscura, aseo y ducha, lavabo bajoencimera, suelo marrón, encimeras grises y armarios con paneles empotrados

Modelo de cuarto de baño principal, único y a medida vintage pequeño con puertas de armario marrones, baldosas y/o azulejos multicolor, baldosas y/o azulejos en mosaico, paredes negras, suelo de pizarra, lavabo encastrado, encimera de cuarzo compacto, suelo negro y encimeras blancas

Imagen de cuarto de baño principal, doble y flotante tradicional renovado grande con armarios con paneles lisos, puertas de armario de madera oscura, bañera exenta, ducha doble, suelo de baldosas de cerámica, lavabo suspendido, encimera de madera, suelo gris, ducha con puerta con bisagras y encimeras blancas

The intent of this design is to integrate the clients love for Japanese aesthetic, create an open and airy space, and maintain natural elements that evoke a warm inviting environment. A traditional Japanese soaking tub made from Hinoki wood was selected as the focal point of the bathroom. It not only adds visual warmth to the space, but it infuses a cedar aroma into the air. A live-edge wood shelf and custom chiseled wood post are used to frame and define the bathing area. Tile depicting Japanese Shou Sugi Ban (charred wood planks) was chosen as the flooring for the wet areas. A neutral toned tile with fabric texture defines the dry areas in the room. The curb-less shower and floating back lit vanity accentuate the open feel of the space. The organic nature of the handwoven window shade, shoji screen closet doors and antique bathing stool counterbalance the hard surface materials throughout.

Oval tub with stone pebble bed below. Tan wall tiles. Light wood veneer compliments tan wall tiles. Glass shelves on both sides for storing towels and display. Modern chrome fixtures. His and hers vanities with symmetrical design on both sides. Oval tub and window is focal point upon entering this space.
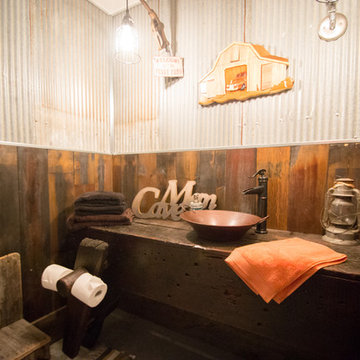
This "man cave" bathroom resides in the shop part of the cabin. A copper vessel sink sits on top of a custom made wood slab vanity.
---
Project by Wiles Design Group. Their Cedar Rapids-based design studio serves the entire Midwest, including Iowa City, Dubuque, Davenport, and Waterloo, as well as North Missouri and St. Louis.
For more about Wiles Design Group, see here: https://wilesdesigngroup.com/

Residence near Boulder, CO. Designed about a 200 year old timber frame structure, dismantled and relocated from an old Pennsylvania barn. Most materials within the home are reclaimed or recycled. French country master bathroom with custom dark wood vanities.
Photo Credits: Dale Smith/James Moro
1.494 ideas para cuartos de baño en colores madera
1