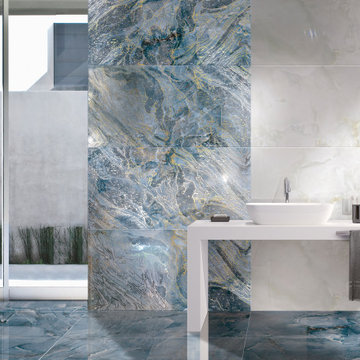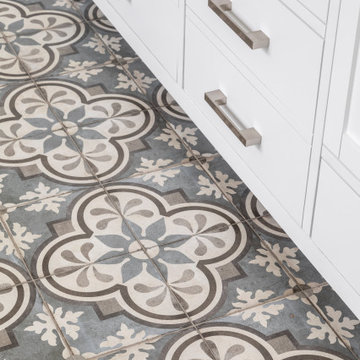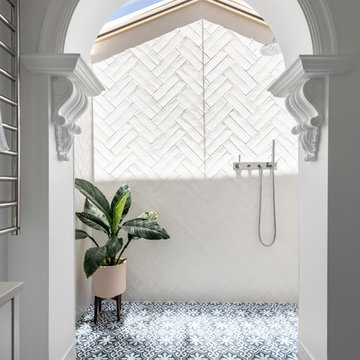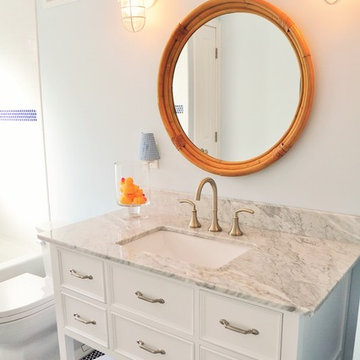1.516 ideas para cuartos de baño con suelo azul
Filtrar por
Presupuesto
Ordenar por:Popular hoy
1 - 20 de 1516 fotos
Artículo 1 de 3

A poky upstairs layout becomes a spacious master suite, complete with a Japanese soaking tub to warm up in the long, wet months of the Pacific Northwest. The master bath now contains a central space for the vanity, a “wet room” with shower and an "ofuro" soaking tub, and a private toilet room.
Photos by Laurie Black

Imagen de cuarto de baño principal, único y flotante contemporáneo grande con armarios con paneles lisos, puertas de armario marrones, ducha esquinera, bidé, baldosas y/o azulejos rosa, baldosas y/o azulejos de vidrio, paredes blancas, suelo de cemento, lavabo bajoencimera, encimera de cuarzo compacto, suelo azul, ducha con puerta con bisagras, encimeras blancas y hornacina

Winner of the 2018 Tour of Homes Best Remodel, this whole house re-design of a 1963 Bennet & Johnson mid-century raised ranch home is a beautiful example of the magic we can weave through the application of more sustainable modern design principles to existing spaces.
We worked closely with our client on extensive updates to create a modernized MCM gem.
Extensive alterations include:
- a completely redesigned floor plan to promote a more intuitive flow throughout
- vaulted the ceilings over the great room to create an amazing entrance and feeling of inspired openness
- redesigned entry and driveway to be more inviting and welcoming as well as to experientially set the mid-century modern stage
- the removal of a visually disruptive load bearing central wall and chimney system that formerly partitioned the homes’ entry, dining, kitchen and living rooms from each other
- added clerestory windows above the new kitchen to accentuate the new vaulted ceiling line and create a greater visual continuation of indoor to outdoor space
- drastically increased the access to natural light by increasing window sizes and opening up the floor plan
- placed natural wood elements throughout to provide a calming palette and cohesive Pacific Northwest feel
- incorporated Universal Design principles to make the home Aging In Place ready with wide hallways and accessible spaces, including single-floor living if needed
- moved and completely redesigned the stairway to work for the home’s occupants and be a part of the cohesive design aesthetic
- mixed custom tile layouts with more traditional tiling to create fun and playful visual experiences
- custom designed and sourced MCM specific elements such as the entry screen, cabinetry and lighting
- development of the downstairs for potential future use by an assisted living caretaker
- energy efficiency upgrades seamlessly woven in with much improved insulation, ductless mini splits and solar gain

alcove shower, cement floor tiles, wall hung vanity, herringbone shower tiles
Foto de cuarto de baño único y flotante campestre pequeño con armarios abiertos, puertas de armario blancas, ducha empotrada, sanitario de una pieza, baldosas y/o azulejos blancos, baldosas y/o azulejos de porcelana, paredes blancas, suelo de azulejos de cemento, lavabo suspendido, suelo azul, ducha con puerta con bisagras y aseo y ducha
Foto de cuarto de baño único y flotante campestre pequeño con armarios abiertos, puertas de armario blancas, ducha empotrada, sanitario de una pieza, baldosas y/o azulejos blancos, baldosas y/o azulejos de porcelana, paredes blancas, suelo de azulejos de cemento, lavabo suspendido, suelo azul, ducha con puerta con bisagras y aseo y ducha

A custom pink vanity and makeup area, fun, blue-pattered tile, a crisp white shower, pops of brass throughout the lighting, fixtures, and accessories make this the perfect kid's bathroom.

his Mid-town Ventura guest bath was in desperate need of remodeling. The alcove (3 sided) tub completely closed off the already small space. We knocked out that wing wall, picked a light and bright palette which gave us an opportunity to pick a fun and adventurous floor! Click through to see the dramatic before and after photos! If you are interested in remodeling your home, or know someone who is, I serve all of Ventura County. Designer: Crickett Kinser Design Firm: Kitchen Places Ventura Photo Credits: UpMarket Photo

Modelo de cuarto de baño doble y de pie contemporáneo grande con puertas de armario blancas, ducha a ras de suelo, baldosas y/o azulejos blancos, baldosas y/o azulejos de porcelana, suelo de baldosas de porcelana, aseo y ducha, lavabo sobreencimera, suelo azul, ducha con puerta corredera y encimeras blancas

Modelo de cuarto de baño único, flotante y abovedado actual pequeño con armarios con paneles lisos, puertas de armario de madera clara, ducha empotrada, sanitario de dos piezas, baldosas y/o azulejos azules, baldosas y/o azulejos de cerámica, paredes blancas, suelo de azulejos de cemento, aseo y ducha, lavabo bajoencimera, encimera de cuarzo compacto, suelo azul, ducha con puerta con bisagras, encimeras blancas y hornacina

DalTile Quartetto tile in "Cool Grande Fiore" is meant to look like encaustic tile, but without the upkeep. © Cindy Apple Photography
Modelo de cuarto de baño principal, doble y a medida actual de tamaño medio con armarios con rebordes decorativos, puertas de armario blancas, paredes blancas, suelo de baldosas de porcelana, encimera de mármol, suelo azul y encimeras grises
Modelo de cuarto de baño principal, doble y a medida actual de tamaño medio con armarios con rebordes decorativos, puertas de armario blancas, paredes blancas, suelo de baldosas de porcelana, encimera de mármol, suelo azul y encimeras grises

mid century modern bathroom design.
herringbone tiles, brick wall, cement floor tiles, gold fixtures, round mirror and globe scones.
corner shower with subway tiles and penny tiles.

Modelo de cuarto de baño principal, doble y de pie tradicional renovado de tamaño medio sin sin inodoro con armarios estilo shaker, puertas de armario azules, bañera exenta, sanitario de dos piezas, baldosas y/o azulejos grises, baldosas y/o azulejos de cerámica, paredes blancas, suelo de baldosas de cerámica, lavabo bajoencimera, encimera de mármol, suelo azul, ducha abierta, encimeras amarillas y cuarto de baño

This project was a joy to work on, as we married our firm’s modern design aesthetic with the client’s more traditional and rustic taste. We gave new life to all three bathrooms in her home, making better use of the space in the powder bathroom, optimizing the layout for a brother & sister to share a hall bath, and updating the primary bathroom with a large curbless walk-in shower and luxurious clawfoot tub. Though each bathroom has its own personality, we kept the palette cohesive throughout all three.

Foto de cuarto de baño infantil tradicional renovado grande con armarios con paneles lisos, puertas de armario de madera clara, ducha a ras de suelo, sanitario de pared, baldosas y/o azulejos de cerámica, suelo de azulejos de cemento, lavabo bajoencimera, encimera de cuarcita, suelo azul, ducha con puerta con bisagras, encimeras blancas y baldosas y/o azulejos grises

mid century modern bathroom design.
herringbone tiles, brick wall, cement floor tiles, gold fixtures, round mirror and globe scones.
corner shower with subway tiles and penny tiles.

Superbe salle de bain parentale, dans ce qui était auparavant la cuisine !
Une très grande douche à l'italienne, toute carrelée d'un beau camaïeu de mosaïques aux tons bleu/vert/gris.
Un sol très original et totalement aléatoire bicolore, en carreaux hexagonaux bleus et gris.
Une baignoire droite avec fonctions bouillonnants et jets de massage.
Le tout entouré de carreaux blancs classiques.
Un beau meuble avec double vasque pour le chanceux couple !
https://www.nevainteriordesign.com/
Lien Magazine
Jean Perzel : http://www.perzel.fr/projet-bosquet-neva/

The theme for the design of these four bathrooms was Coastal Americana. My clients wanted classic designs that incorporated color, a coastal feel, and were fun.
The master bathroom stands out with the interesting mix of tile. We maximized the tall sloped ceiling with the glass tile accent wall behind the freestanding bath tub. A simple sandblasted "wave" glass panel separates the wet area. Shiplap walls, satin bronze fixtures, and wood details add to the beachy feel.
The three guest bathrooms, while having tile in common, each have their own unique vanities and accents. Curbless showers and frameless glass opened these rooms up to feel more spacious. The bits of blue in the floor tile lends just the right pop of blue.
Custom fabric roman shades in each room soften the look and add extra style.

The classic archway is the highlight of this room and helps retain a sense of the home’s era. It also serves to section off the walk-in shower area and subdue the natural light from above. The Caesarstone vanity top and recessed drawer profiles tie in with the classic archway moulding and, by keeping the fixtures simple and streamlined, the room meets the brief for a contemporary space without disrupting the classic style of the home.
The inclusion of a double herringbone wall tile pattern in the shower recess creates a luxurious textural subtlety and, to meet the client’s request for an element of blue, a stunning Moroccan floor tile was used.

This bathroom was completely gutted and laid out in a more functional way. The shower/tub combo was moved from the left side to the back of the bathroom on exterior wall.

This project was a joy to work on, as we married our firm’s modern design aesthetic with the client’s more traditional and rustic taste. We gave new life to all three bathrooms in her home, making better use of the space in the powder bathroom, optimizing the layout for a brother & sister to share a hall bath, and updating the primary bathroom with a large curbless walk-in shower and luxurious clawfoot tub. Though each bathroom has its own personality, we kept the palette cohesive throughout all three.

A large window of edged glass brings in diffused light without sacrificing privacy. Two tall medicine cabinets hover in front are actually hung from the header. Long skylight directly above the counter fills the room with natural light. A wide ribbon of shimmery blue terrazzo tiles flows from the back wall of the tub, across the floor, and up the back of the wall hung toilet on the opposite side of the room.
Bax+Towner photography
1.516 ideas para cuartos de baño con suelo azul
1