55.296 ideas para cuartos de baño con puertas de armario blancas
Filtrar por
Presupuesto
Ordenar por:Popular hoy
1 - 20 de 55.296 fotos

Ejemplo de cuarto de baño principal, único y a medida contemporáneo de tamaño medio con armarios con paneles lisos, puertas de armario blancas, encimera de cuarzo compacto, encimeras blancas, bañera empotrada, combinación de ducha y bañera, baldosas y/o azulejos grises, lavabo integrado, ducha abierta y hornacina

Foto de cuarto de baño principal, único y a medida actual pequeño con armarios con paneles lisos, puertas de armario blancas, ducha a ras de suelo, sanitario de una pieza, baldosas y/o azulejos grises, baldosas y/o azulejos de cerámica, paredes grises, suelo de baldosas de cerámica, lavabo bajoencimera, encimera de cuarzo compacto, suelo gris, ducha con puerta corredera y encimeras blancas

Photography by Mike Kelly
The tile company is EURO WEST.
Modelo de cuarto de baño clásico renovado grande con lavabo bajoencimera, puertas de armario blancas, baldosas y/o azulejos de piedra, paredes grises, bañera empotrada, baldosas y/o azulejos blancos, combinación de ducha y bañera y armarios con paneles empotrados
Modelo de cuarto de baño clásico renovado grande con lavabo bajoencimera, puertas de armario blancas, baldosas y/o azulejos de piedra, paredes grises, bañera empotrada, baldosas y/o azulejos blancos, combinación de ducha y bañera y armarios con paneles empotrados

The beautiful, old barn on this Topsfield estate was at risk of being demolished. Before approaching Mathew Cummings, the homeowner had met with several architects about the structure, and they had all told her that it needed to be torn down. Thankfully, for the sake of the barn and the owner, Cummings Architects has a long and distinguished history of preserving some of the oldest timber framed homes and barns in the U.S.
Once the homeowner realized that the barn was not only salvageable, but could be transformed into a new living space that was as utilitarian as it was stunning, the design ideas began flowing fast. In the end, the design came together in a way that met all the family’s needs with all the warmth and style you’d expect in such a venerable, old building.
On the ground level of this 200-year old structure, a garage offers ample room for three cars, including one loaded up with kids and groceries. Just off the garage is the mudroom – a large but quaint space with an exposed wood ceiling, custom-built seat with period detailing, and a powder room. The vanity in the powder room features a vanity that was built using salvaged wood and reclaimed bluestone sourced right on the property.
Original, exposed timbers frame an expansive, two-story family room that leads, through classic French doors, to a new deck adjacent to the large, open backyard. On the second floor, salvaged barn doors lead to the master suite which features a bright bedroom and bath as well as a custom walk-in closet with his and hers areas separated by a black walnut island. In the master bath, hand-beaded boards surround a claw-foot tub, the perfect place to relax after a long day.
In addition, the newly restored and renovated barn features a mid-level exercise studio and a children’s playroom that connects to the main house.
From a derelict relic that was slated for demolition to a warmly inviting and beautifully utilitarian living space, this barn has undergone an almost magical transformation to become a beautiful addition and asset to this stately home.

Imagen de cuarto de baño principal clásico de tamaño medio con armarios con paneles empotrados, puertas de armario blancas, bañera exenta, paredes azules, suelo de baldosas de cerámica, lavabo bajoencimera, encimera de granito y suelo gris

The clients shared with us an inspiration picture of a white marble bathroom with clean lines and elegant feel. Their current master bathroom was far from elegant. With a somewhat limited budget, the goal was to create a walk-in shower, additional storage and elegant feel without having to change much of the footprint.
To have the look of a marble bath without the high price tag we used on the floor and walls a durable porcelain tile with a realistic Carrara marble look makes this upscale bathroom a breeze to maintain. It also compliments the real Carrara marble countertop perfectly.
A vanity with dual sinks was installed. On each side of the vanity is ample cabinet and drawer storage. This bathroom utilized all the storage space possible, while still having an open feel and flow.
This master bath now has clean lines, delicate fixtures and the look of high end materials without the high end price-tag. The result is an elegant bathroom that they enjoy spending time and relaxing in.

Foto de cuarto de baño único, flotante y blanco y madera actual de tamaño medio sin sin inodoro con puertas de armario blancas, sanitario de pared, baldosas y/o azulejos azules, paredes marrones, suelo de madera clara, aseo y ducha, lavabo sobreencimera, encimeras blancas, madera y ducha con puerta corredera

Diseño de cuarto de baño doble nórdico de tamaño medio con baldosas y/o azulejos azules, paredes blancas, lavabo tipo consola, encimera de madera, suelo gris, armarios con paneles lisos y puertas de armario blancas

2019 Addition/Remodel by Steven Allen Designs, LLC - Featuring Clean Subtle lines + 42" Front Door + 48" Italian Tiles + Quartz Countertops + Custom Shaker Cabinets + Oak Slat Wall and Trim Accents + Design Fixtures + Artistic Tiles + Wild Wallpaper + Top of Line Appliances

Diseño de cuarto de baño principal, doble y a medida clásico de tamaño medio con armarios con paneles empotrados, puertas de armario blancas, ducha a ras de suelo, baldosas y/o azulejos grises, baldosas y/o azulejos de mármol, suelo de mármol, lavabo con pedestal, encimera de mármol, suelo gris, ducha con puerta con bisagras, encimeras blancas, boiserie y paredes grises
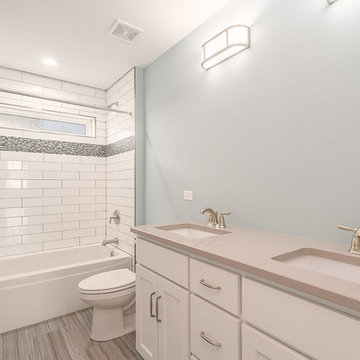
Diseño de cuarto de baño tradicional renovado de tamaño medio con armarios con paneles empotrados, puertas de armario blancas, bañera empotrada, combinación de ducha y bañera, sanitario de dos piezas, baldosas y/o azulejos blancos, baldosas y/o azulejos de cemento, paredes azules, suelo de baldosas de porcelana, lavabo bajoencimera, encimera de cuarzo compacto, suelo beige, ducha con cortina y encimeras beige
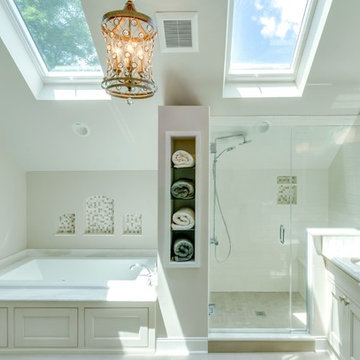
Modelo de cuarto de baño principal tradicional renovado grande con armarios con paneles empotrados, puertas de armario blancas, bañera encastrada, ducha esquinera, sanitario de dos piezas, baldosas y/o azulejos blancos, losas de piedra, paredes blancas, suelo de baldosas de cerámica, lavabo bajoencimera, encimera de cuarcita, suelo blanco y ducha con puerta con bisagras

This master bathroom is elegant and rich. The materials used are all premium materials yet they are not boastful, creating a true old world quality. The sea-foam colored hand made and glazed wall tiles are meticulously placed to create straight lines despite the abnormal shapes. The Restoration Hardware sconces and orb chandelier both complement and contrast the traditional style of the furniture vanity, Rohl plumbing fixtures and claw foot tub.
Design solutions include selecting mosaic hexagonal Calcutta gold floor tile as the perfect complement to the horizontal and linear look of the wall tile. As well, the crown molding is set at the elevation of the shower soffit and top of the window casing (not seen here) to provide a purposeful termination of the tile. Notice the full tiles at the top and bottom of the wall, small details such as this are what really brings the architect's intention to full expression with our projects.
Beautifully appointed custom home near Venice Beach, FL. Designed with the south Florida cottage style that is prevalent in Naples. Every part of this home is detailed to show off the work of the craftsmen that created it.
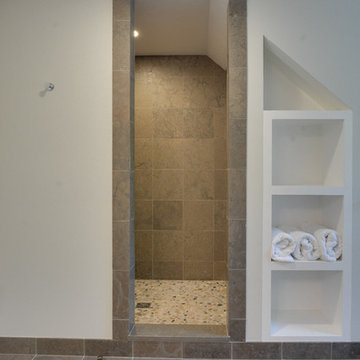
Ejemplo de cuarto de baño tradicional renovado de tamaño medio con armarios abiertos, puertas de armario blancas, ducha abierta, baldosas y/o azulejos beige, baldosas y/o azulejos grises, baldosas y/o azulejos de cerámica, paredes blancas, suelo de baldosas de cerámica, aseo y ducha, encimera de granito, sanitario de dos piezas y lavabo bajoencimera

Renovated bathroom "After" photo of a gut renovation of a 1960's apartment on Central Park West, New York
Photo: Elizabeth Dooley
Modelo de cuarto de baño clásico pequeño con armarios con paneles empotrados, puertas de armario blancas, bañera empotrada, combinación de ducha y bañera, baldosas y/o azulejos grises, baldosas y/o azulejos de piedra, paredes grises, suelo con mosaicos de baldosas, aseo y ducha y lavabo con pedestal
Modelo de cuarto de baño clásico pequeño con armarios con paneles empotrados, puertas de armario blancas, bañera empotrada, combinación de ducha y bañera, baldosas y/o azulejos grises, baldosas y/o azulejos de piedra, paredes grises, suelo con mosaicos de baldosas, aseo y ducha y lavabo con pedestal
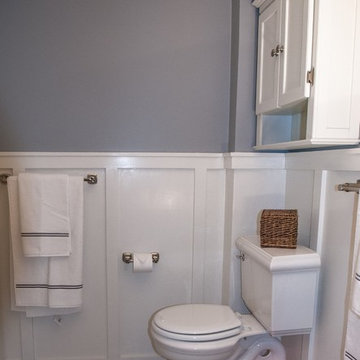
A farmhouse bathroom with marble tile, polished nickel fixtures, and white board and batten
Foto de cuarto de baño de estilo de casa de campo pequeño con sanitario de dos piezas, baldosas y/o azulejos grises, baldosas y/o azulejos en mosaico, paredes grises, suelo de mármol, puertas de armario blancas, bañera empotrada, combinación de ducha y bañera, lavabo con pedestal, suelo gris y ducha con cortina
Foto de cuarto de baño de estilo de casa de campo pequeño con sanitario de dos piezas, baldosas y/o azulejos grises, baldosas y/o azulejos en mosaico, paredes grises, suelo de mármol, puertas de armario blancas, bañera empotrada, combinación de ducha y bañera, lavabo con pedestal, suelo gris y ducha con cortina

josh vick, home tour america
Imagen de cuarto de baño clásico de tamaño medio con lavabo bajoencimera, armarios estilo shaker, puertas de armario blancas, encimera de granito, sanitario de una pieza, baldosas y/o azulejos blancos, baldosas y/o azulejos de cerámica, paredes azules, suelo con mosaicos de baldosas y combinación de ducha y bañera
Imagen de cuarto de baño clásico de tamaño medio con lavabo bajoencimera, armarios estilo shaker, puertas de armario blancas, encimera de granito, sanitario de una pieza, baldosas y/o azulejos blancos, baldosas y/o azulejos de cerámica, paredes azules, suelo con mosaicos de baldosas y combinación de ducha y bañera
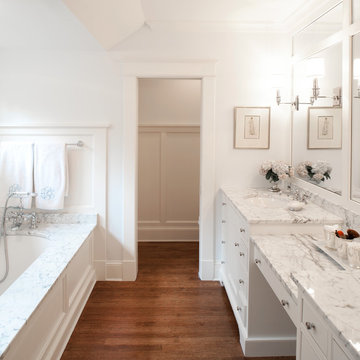
David Reeve Architectural Photography; The Village of Chevy Chase is an eclectic mix of early-20th century homes, set within a heavily-treed romantic landscape. The Zantzinger Residence reflects the spirit of the period: it is a center-hall dwelling, but not quite symmetrical, and is covered with large-scale siding and heavy roof overhangs. The delicately-columned front porch sports a Chippendale railing.
The family needed to update the home to meet its needs: new gathering spaces, an enlarged kitchen, and a Master Bedroom suite. The solution includes a two story addition to one side, balancing an existing addition on the other. To the rear, a new one story addition with one continuous roof shelters an outdoor porch and the kitchen.
The kitchen itself is wrapped in glass on three sides, and is centered upon a counter-height table, used for both food preparation and eating. For daily living and entertaining, it has become an important center to the house.

Double sinks sit on white vanity's upon white Siberian tiled floors. Millwork was designed to act as a storage solution and room divider. Photography by Vicky Tan

Photo by Randy O'Rourke
Modelo de cuarto de baño principal tradicional grande con lavabo bajoencimera, armarios con paneles empotrados, puertas de armario blancas, bañera exenta, baldosas y/o azulejos grises, baldosas y/o azulejos de mármol, paredes azules, suelo con mosaicos de baldosas, encimera de mármol, suelo gris y encimeras grises
Modelo de cuarto de baño principal tradicional grande con lavabo bajoencimera, armarios con paneles empotrados, puertas de armario blancas, bañera exenta, baldosas y/o azulejos grises, baldosas y/o azulejos de mármol, paredes azules, suelo con mosaicos de baldosas, encimera de mármol, suelo gris y encimeras grises
55.296 ideas para cuartos de baño con puertas de armario blancas
1