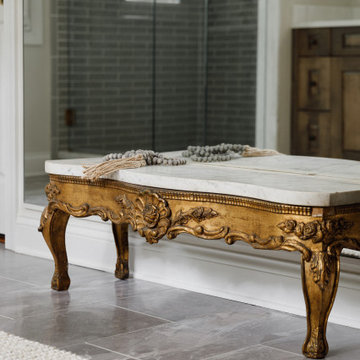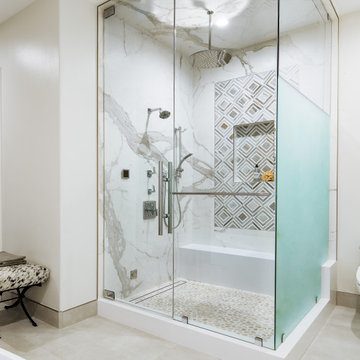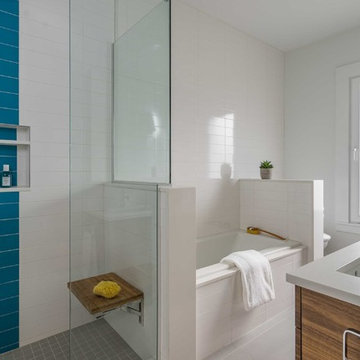65.340 ideas para cuartos de baño con suelo de baldosas de porcelana
Filtrar por
Presupuesto
Ordenar por:Popular hoy
1 - 20 de 65.340 fotos
Artículo 1 de 3

Penny Round Tile
Imagen de cuarto de baño único y de pie costero pequeño con armarios con paneles lisos, puertas de armario de madera oscura, bañera empotrada, combinación de ducha y bañera, sanitario de una pieza, baldosas y/o azulejos azules, baldosas y/o azulejos de cerámica, paredes azules, suelo de baldosas de porcelana, lavabo bajoencimera, encimera de cuarzo compacto, suelo gris, ducha con cortina, encimeras blancas y aseo y ducha
Imagen de cuarto de baño único y de pie costero pequeño con armarios con paneles lisos, puertas de armario de madera oscura, bañera empotrada, combinación de ducha y bañera, sanitario de una pieza, baldosas y/o azulejos azules, baldosas y/o azulejos de cerámica, paredes azules, suelo de baldosas de porcelana, lavabo bajoencimera, encimera de cuarzo compacto, suelo gris, ducha con cortina, encimeras blancas y aseo y ducha

Chattanooga area updated master bath with a modern/traditional mix with rustic accents to reflect the home's mountain setting.
Imagen de cuarto de baño a medida clásico grande con armarios con paneles con relieve, paredes grises y suelo de baldosas de porcelana
Imagen de cuarto de baño a medida clásico grande con armarios con paneles con relieve, paredes grises y suelo de baldosas de porcelana

Ejemplo de cuarto de baño principal, doble y a medida clásico renovado grande con armarios estilo shaker, puertas de armario grises, bañera exenta, ducha abierta, sanitario de una pieza, paredes grises, suelo de baldosas de porcelana, lavabo bajoencimera, encimera de acrílico, suelo gris, ducha con puerta con bisagras, encimeras blancas y banco de ducha

Suzanne Deller www.suzannedeller.com
Foto de sauna clásica pequeña con lavabo encastrado, sanitario de dos piezas, armarios con paneles empotrados, puertas de armario de madera clara, encimera de granito, baldosas y/o azulejos grises, baldosas y/o azulejos de porcelana, suelo de baldosas de porcelana, paredes beige, ducha empotrada, suelo marrón y ducha con puerta con bisagras
Foto de sauna clásica pequeña con lavabo encastrado, sanitario de dos piezas, armarios con paneles empotrados, puertas de armario de madera clara, encimera de granito, baldosas y/o azulejos grises, baldosas y/o azulejos de porcelana, suelo de baldosas de porcelana, paredes beige, ducha empotrada, suelo marrón y ducha con puerta con bisagras

Experience the ultimate in modern luxury with our sleek and stylish curbless shower, complete with an open glass enclosure. The minimal design of our shower creates a sense of spaciousness and airiness in your bathroom, while the lack of a curb means that you can step into the shower with ease and without any barriers.

An inviting frameless master shower highlights marble walls tiles and floor with beautiful brushed brass hardware. While the blue arrows wallpaper offers a subtle pop of color and pattern to the space.

Modelo de cuarto de baño principal y único moderno pequeño con armarios con rebordes decorativos, puertas de armario de madera oscura, ducha empotrada, sanitario de una pieza, baldosas y/o azulejos negros, baldosas y/o azulejos de porcelana, paredes blancas, suelo de baldosas de porcelana, lavabo bajoencimera, encimera de cuarcita, suelo negro, ducha con puerta con bisagras, encimeras negras y hornacina

Black metal hardware, floor and shower tile, quartz countertops are all elements that pull this farmhouse bathroom together.
Modelo de cuarto de baño único y de pie campestre pequeño con armarios estilo shaker, puertas de armario grises, bañera empotrada, ducha empotrada, baldosas y/o azulejos blancos, baldosas y/o azulejos de cerámica, paredes verdes, suelo de baldosas de porcelana, aseo y ducha, lavabo bajoencimera, encimera de mármol, suelo gris, ducha con cortina, encimeras blancas y cuarto de baño
Modelo de cuarto de baño único y de pie campestre pequeño con armarios estilo shaker, puertas de armario grises, bañera empotrada, ducha empotrada, baldosas y/o azulejos blancos, baldosas y/o azulejos de cerámica, paredes verdes, suelo de baldosas de porcelana, aseo y ducha, lavabo bajoencimera, encimera de mármol, suelo gris, ducha con cortina, encimeras blancas y cuarto de baño

Large format porcelain master bathroom remodel
Ejemplo de cuarto de baño principal, doble y a medida grande con armarios con paneles lisos, puertas de armario blancas, bañera exenta, ducha empotrada, sanitario de dos piezas, baldosas y/o azulejos de porcelana, paredes beige, suelo de baldosas de porcelana, lavabo bajoencimera, encimera de azulejos, ducha con puerta corredera y cuarto de baño
Ejemplo de cuarto de baño principal, doble y a medida grande con armarios con paneles lisos, puertas de armario blancas, bañera exenta, ducha empotrada, sanitario de dos piezas, baldosas y/o azulejos de porcelana, paredes beige, suelo de baldosas de porcelana, lavabo bajoencimera, encimera de azulejos, ducha con puerta corredera y cuarto de baño

Modelo de cuarto de baño doble moderno de tamaño medio con armarios con paneles lisos, puertas de armario de madera clara, sanitario de pared, baldosas y/o azulejos blancos, baldosas y/o azulejos de mármol, paredes blancas, suelo de baldosas de porcelana, lavabo bajoencimera, encimera de cuarzo compacto, suelo gris, ducha con puerta con bisagras y encimeras blancas

This Condo was in sad shape. The clients bought and knew it was going to need a over hall. We opened the kitchen to the living, dining, and lanai. Removed doors that were not needed in the hall to give the space a more open feeling as you move though the condo. The bathroom were gutted and re - invented to storage galore. All the while keeping in the coastal style the clients desired. Navy was the accent color we used throughout the condo. This new look is the clients to a tee.

Imagen de cuarto de baño principal de estilo de casa de campo de tamaño medio con armarios estilo shaker, puertas de armario de madera clara, bañera exenta, ducha esquinera, sanitario de una pieza, baldosas y/o azulejos blancos, baldosas y/o azulejos de cemento, paredes blancas, suelo de baldosas de porcelana, lavabo bajoencimera, suelo negro, ducha con puerta con bisagras, encimeras blancas y encimera de cuarzo compacto

www.zoon.ca
Ejemplo de cuarto de baño infantil tradicional renovado de tamaño medio con armarios tipo mueble, puertas de armario blancas, bañera empotrada, sanitario de dos piezas, baldosas y/o azulejos grises, baldosas y/o azulejos de porcelana, paredes grises, suelo de baldosas de porcelana, lavabo bajoencimera, suelo gris, ducha con cortina, encimeras blancas, combinación de ducha y bañera y encimera de cuarcita
Ejemplo de cuarto de baño infantil tradicional renovado de tamaño medio con armarios tipo mueble, puertas de armario blancas, bañera empotrada, sanitario de dos piezas, baldosas y/o azulejos grises, baldosas y/o azulejos de porcelana, paredes grises, suelo de baldosas de porcelana, lavabo bajoencimera, suelo gris, ducha con cortina, encimeras blancas, combinación de ducha y bañera y encimera de cuarcita

sleek modern master bathroom with floating vanity wrapped in quartz on all 4 sides. Porcelain slabs that mimic marble with a freestanding air tub in the corner. Steam shower with marble walls and decorative inlay at niche.

Our clients came to us because they were tired of looking at the side of their neighbor’s house from their master bedroom window! Their 1959 Dallas home had worked great for them for years, but it was time for an update and reconfiguration to make it more functional for their family.
They were looking to open up their dark and choppy space to bring in as much natural light as possible in both the bedroom and bathroom. They knew they would need to reconfigure the master bathroom and bedroom to make this happen. They were thinking the current bedroom would become the bathroom, but they weren’t sure where everything else would go.
This is where we came in! Our designers were able to create their new floorplan and show them a 3D rendering of exactly what the new spaces would look like.
The space that used to be the master bedroom now consists of the hallway into their new master suite, which includes a new large walk-in closet where the washer and dryer are now located.
From there, the space flows into their new beautiful, contemporary bathroom. They decided that a bathtub wasn’t important to them but a large double shower was! So, the new shower became the focal point of the bathroom. The new shower has contemporary Marine Bone Electra cement hexagon tiles and brushed bronze hardware. A large bench, hidden storage, and a rain shower head were must-have features. Pure Snow glass tile was installed on the two side walls while Carrara Marble Bianco hexagon mosaic tile was installed for the shower floor.
For the main bathroom floor, we installed a simple Yosemite tile in matte silver. The new Bellmont cabinets, painted naval, are complemented by the Greylac marble countertop and the Brainerd champagne bronze arched cabinet pulls. The rest of the hardware, including the faucet, towel rods, towel rings, and robe hooks, are Delta Faucet Trinsic, in a classic champagne bronze finish. To finish it off, three 14” Classic Possini Euro Ludlow wall sconces in burnished brass were installed between each sheet mirror above the vanity.
In the space that used to be the master bathroom, all of the furr downs were removed. We replaced the existing window with three large windows, opening up the view to the backyard. We also added a new door opening up into the main living room, which was totally closed off before.
Our clients absolutely love their cool, bright, contemporary bathroom, as well as the new wall of windows in their master bedroom, where they are now able to enjoy their beautiful backyard!

This Zen minimalist master bathroom was designed to be a soothing space to relax, soak, and restore. Clean lines and natural textures keep the room refreshingly simple.
Designer: Fumiko Faiman, Photographer: Jeri Koegel

Feast your eyes on this stunning master bathroom remodel in Encinitas. Project was completely customized to homeowner's specifications. His and Hers floating beech wood vanities with quartz counters, include a drop down make up vanity on Her side. Custom recessed solid maple medicine cabinets behind each mirror. Both vanities feature large rimmed vessel sinks and polished chrome faucets. The spacious 2 person shower showcases a custom pebble mosaic puddle at the entrance, 3D wave tile walls and hand painted Moroccan fish scale tile accenting the bench and oversized shampoo niches. Each end of the shower is outfitted with it's own set of shower head and valve, as well as a hand shower with slide bar. Also of note are polished chrome towel warmer and radiant under floor heating system.

This renovated brick rowhome in Boston’s South End offers a modern aesthetic within a historic structure, creative use of space, exceptional thermal comfort, a reduced carbon footprint, and a passive stream of income.
DESIGN PRIORITIES. The goals for the project were clear - design the primary unit to accommodate the family’s modern lifestyle, rework the layout to create a desirable rental unit, improve thermal comfort and introduce a modern aesthetic. We designed the street-level entry as a shared entrance for both the primary and rental unit. The family uses it as their everyday entrance - we planned for bike storage and an open mudroom with bench and shoe storage to facilitate the change from shoes to slippers or bare feet as they enter their home. On the main level, we expanded the kitchen into the dining room to create an eat-in space with generous counter space and storage, as well as a comfortable connection to the living space. The second floor serves as master suite for the couple - a bedroom with a walk-in-closet and ensuite bathroom, and an adjacent study, with refinished original pumpkin pine floors. The upper floor, aside from a guest bedroom, is the child's domain with interconnected spaces for sleeping, work and play. In the play space, which can be separated from the work space with new translucent sliding doors, we incorporated recreational features inspired by adventurous and competitive television shows, at their son’s request.
MODERN MEETS TRADITIONAL. We left the historic front facade of the building largely unchanged - the security bars were removed from the windows and the single pane windows were replaced with higher performing historic replicas. We designed the interior and rear facade with a vision of warm modernism, weaving in the notable period features. Each element was either restored or reinterpreted to blend with the modern aesthetic. The detailed ceiling in the living space, for example, has a new matte monochromatic finish, and the wood stairs are covered in a dark grey floor paint, whereas the mahogany doors were simply refinished. New wide plank wood flooring with a neutral finish, floor-to-ceiling casework, and bold splashes of color in wall paint and tile, and oversized high-performance windows (on the rear facade) round out the modern aesthetic.
RENTAL INCOME. The existing rowhome was zoned for a 2-family dwelling but included an undesirable, single-floor studio apartment at the garden level with low ceiling heights and questionable emergency egress. In order to increase the quality and quantity of space in the rental unit, we reimagined it as a two-floor, 1 or 2 bedroom, 2 bathroom apartment with a modern aesthetic, increased ceiling height on the lowest level and provided an in-unit washer/dryer. The apartment was listed with Jackie O'Connor Real Estate and rented immediately, providing the owners with a source of passive income.
ENCLOSURE WITH BENEFITS. The homeowners sought a minimal carbon footprint, enabled by their urban location and lifestyle decisions, paired with the benefits of a high-performance home. The extent of the renovation allowed us to implement a deep energy retrofit (DER) to address air tightness, insulation, and high-performance windows. The historic front facade is insulated from the interior, while the rear facade is insulated on the exterior. Together with these building enclosure improvements, we designed an HVAC system comprised of continuous fresh air ventilation, and an efficient, all-electric heating and cooling system to decouple the house from natural gas. This strategy provides optimal thermal comfort and indoor air quality, improved acoustic isolation from street noise and neighbors, as well as a further reduced carbon footprint. We also took measures to prepare the roof for future solar panels, for when the South End neighborhood’s aging electrical infrastructure is upgraded to allow them.
URBAN LIVING. The desirable neighborhood location allows the both the homeowners and tenant to walk, bike, and use public transportation to access the city, while each charging their respective plug-in electric cars behind the building to travel greater distances.
OVERALL. The understated rowhouse is now ready for another century of urban living, offering the owners comfort and convenience as they live life as an expression of their values.
Eric Roth Photo

Ryan Gamma
Ejemplo de cuarto de baño principal minimalista grande con armarios con paneles lisos, puertas de armario marrones, bañera exenta, ducha a ras de suelo, baldosas y/o azulejos blancas y negros, baldosas y/o azulejos de cerámica, paredes blancas, suelo de baldosas de porcelana, lavabo bajoencimera, encimera de cuarzo compacto, suelo gris, ducha con puerta con bisagras, encimeras blancas y sanitario de pared
Ejemplo de cuarto de baño principal minimalista grande con armarios con paneles lisos, puertas de armario marrones, bañera exenta, ducha a ras de suelo, baldosas y/o azulejos blancas y negros, baldosas y/o azulejos de cerámica, paredes blancas, suelo de baldosas de porcelana, lavabo bajoencimera, encimera de cuarzo compacto, suelo gris, ducha con puerta con bisagras, encimeras blancas y sanitario de pared

Robert Miller Photography
Diseño de cuarto de baño principal de estilo americano grande con armarios con paneles lisos, puertas de armario blancas, bañera exenta, ducha abierta, sanitario de una pieza, baldosas y/o azulejos blancos, baldosas y/o azulejos de porcelana, paredes grises, suelo de baldosas de porcelana, lavabo encastrado, encimera de mármol, suelo blanco y ducha con puerta con bisagras
Diseño de cuarto de baño principal de estilo americano grande con armarios con paneles lisos, puertas de armario blancas, bañera exenta, ducha abierta, sanitario de una pieza, baldosas y/o azulejos blancos, baldosas y/o azulejos de porcelana, paredes grises, suelo de baldosas de porcelana, lavabo encastrado, encimera de mármol, suelo blanco y ducha con puerta con bisagras
65.340 ideas para cuartos de baño con suelo de baldosas de porcelana
1