66.337 ideas para cuartos de baño con puertas de armario grises
Filtrar por
Presupuesto
Ordenar por:Popular hoy
161 - 180 de 66.337 fotos
Artículo 1 de 2
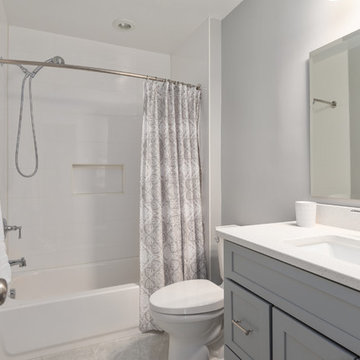
Modelo de cuarto de baño clásico renovado pequeño con armarios estilo shaker, puertas de armario grises, bañera empotrada, combinación de ducha y bañera, sanitario de dos piezas, baldosas y/o azulejos blancos, paredes grises, lavabo bajoencimera, encimera de cuarzo compacto, suelo gris, ducha con cortina y encimeras blancas
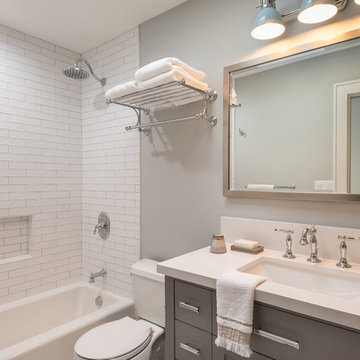
Modelo de cuarto de baño infantil tradicional pequeño con armarios estilo shaker, puertas de armario grises, bañera empotrada, combinación de ducha y bañera, baldosas y/o azulejos blancos, baldosas y/o azulejos de cemento, paredes grises, suelo con mosaicos de baldosas, lavabo bajoencimera, encimera de cuarzo compacto, suelo blanco, ducha con cortina y encimeras blancas
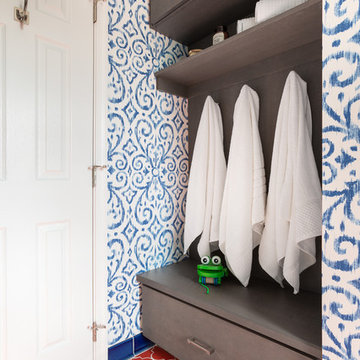
Echoed by an eye-catching niche in the shower, bright orange and blue bathroom tiles and matching trim from Fireclay Tile give this boho-inspired kids' bath a healthy dose of pep. Sample handmade bathroom tiles at FireclayTile.com. Handmade trim options available.
FIRECLAY TILE SHOWN
Ogee Floor Tile in Ember
Handmade Cove Base Tile in Lake Tahoe
Ogee Shower Niche Tile in Lake Tahoe
Handmade Shower Niche Trim in Ember
DESIGN
Maria Causey Interior Design
PHOTOS
Christy Kosnic

The goal of this project was to upgrade the builder grade finishes and create an ergonomic space that had a contemporary feel. This bathroom transformed from a standard, builder grade bathroom to a contemporary urban oasis. This was one of my favorite projects, I know I say that about most of my projects but this one really took an amazing transformation. By removing the walls surrounding the shower and relocating the toilet it visually opened up the space. Creating a deeper shower allowed for the tub to be incorporated into the wet area. Adding a LED panel in the back of the shower gave the illusion of a depth and created a unique storage ledge. A custom vanity keeps a clean front with different storage options and linear limestone draws the eye towards the stacked stone accent wall.
Houzz Write Up: https://www.houzz.com/magazine/inside-houzz-a-chopped-up-bathroom-goes-streamlined-and-swank-stsetivw-vs~27263720
The layout of this bathroom was opened up to get rid of the hallway effect, being only 7 foot wide, this bathroom needed all the width it could muster. Using light flooring in the form of natural lime stone 12x24 tiles with a linear pattern, it really draws the eye down the length of the room which is what we needed. Then, breaking up the space a little with the stone pebble flooring in the shower, this client enjoyed his time living in Japan and wanted to incorporate some of the elements that he appreciated while living there. The dark stacked stone feature wall behind the tub is the perfect backdrop for the LED panel, giving the illusion of a window and also creates a cool storage shelf for the tub. A narrow, but tasteful, oval freestanding tub fit effortlessly in the back of the shower. With a sloped floor, ensuring no standing water either in the shower floor or behind the tub, every thought went into engineering this Atlanta bathroom to last the test of time. With now adequate space in the shower, there was space for adjacent shower heads controlled by Kohler digital valves. A hand wand was added for use and convenience of cleaning as well. On the vanity are semi-vessel sinks which give the appearance of vessel sinks, but with the added benefit of a deeper, rounded basin to avoid splashing. Wall mounted faucets add sophistication as well as less cleaning maintenance over time. The custom vanity is streamlined with drawers, doors and a pull out for a can or hamper.
A wonderful project and equally wonderful client. I really enjoyed working with this client and the creative direction of this project.
Brushed nickel shower head with digital shower valve, freestanding bathtub, curbless shower with hidden shower drain, flat pebble shower floor, shelf over tub with LED lighting, gray vanity with drawer fronts, white square ceramic sinks, wall mount faucets and lighting under vanity. Hidden Drain shower system. Atlanta Bathroom.
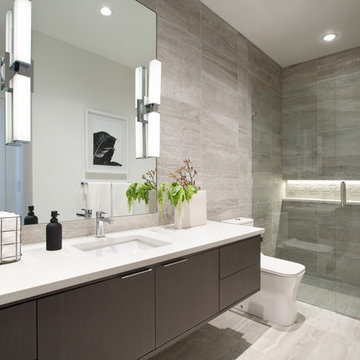
Christina Faminoff
Ejemplo de cuarto de baño actual pequeño con armarios con paneles lisos, ducha a ras de suelo, sanitario de una pieza, baldosas y/o azulejos de porcelana, suelo de baldosas de cerámica, aseo y ducha, lavabo bajoencimera, encimera de cuarzo compacto, suelo gris, ducha con puerta con bisagras, encimeras blancas, puertas de armario grises, baldosas y/o azulejos grises y hornacina
Ejemplo de cuarto de baño actual pequeño con armarios con paneles lisos, ducha a ras de suelo, sanitario de una pieza, baldosas y/o azulejos de porcelana, suelo de baldosas de cerámica, aseo y ducha, lavabo bajoencimera, encimera de cuarzo compacto, suelo gris, ducha con puerta con bisagras, encimeras blancas, puertas de armario grises, baldosas y/o azulejos grises y hornacina

Imagen de cuarto de baño principal campestre pequeño con armarios estilo shaker, puertas de armario grises, bañera empotrada, ducha empotrada, sanitario de dos piezas, baldosas y/o azulejos grises, baldosas y/o azulejos de cemento, paredes grises, suelo de azulejos de cemento, lavabo bajoencimera, encimera de mármol, suelo gris, ducha con cortina y encimeras grises
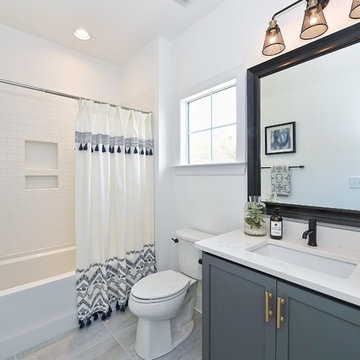
Diseño de cuarto de baño de estilo de casa de campo con armarios estilo shaker, puertas de armario grises, bañera empotrada, ducha empotrada, baldosas y/o azulejos blancos, baldosas y/o azulejos de cemento, paredes blancas, aseo y ducha, lavabo bajoencimera, suelo gris, ducha con cortina y encimeras blancas
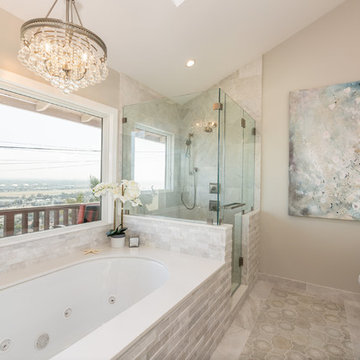
Diseño de cuarto de baño principal contemporáneo grande con armarios estilo shaker, puertas de armario grises, bañera encastrada, ducha esquinera, sanitario de una pieza, baldosas y/o azulejos grises, paredes grises, lavabo bajoencimera, encimera de cuarzo compacto, suelo gris, ducha con puerta con bisagras y encimeras blancas

White and grey bathroom with a printed tile made this bathroom feel warm and cozy. Wall scones, gold mirrors and a mix of gold and silver accessories brought this bathroom to life.
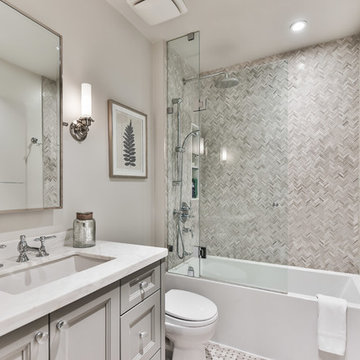
Kids bath
Imagen de cuarto de baño tradicional con armarios con paneles empotrados, puertas de armario grises, bañera empotrada, baldosas y/o azulejos grises, baldosas y/o azulejos en mosaico, paredes grises, suelo con mosaicos de baldosas, aseo y ducha, lavabo bajoencimera, suelo multicolor, encimeras blancas y hornacina
Imagen de cuarto de baño tradicional con armarios con paneles empotrados, puertas de armario grises, bañera empotrada, baldosas y/o azulejos grises, baldosas y/o azulejos en mosaico, paredes grises, suelo con mosaicos de baldosas, aseo y ducha, lavabo bajoencimera, suelo multicolor, encimeras blancas y hornacina
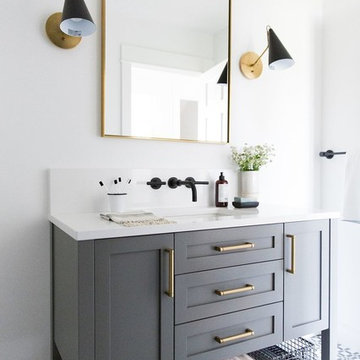
Modelo de cuarto de baño infantil tradicional renovado de tamaño medio con puertas de armario grises, paredes blancas, suelo de baldosas de cerámica, lavabo bajoencimera, encimeras blancas, armarios estilo shaker y suelo multicolor
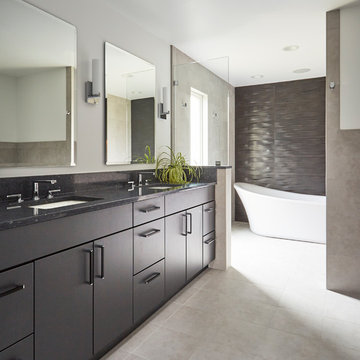
Dark grey double vanity with dark quartz top
Foto de cuarto de baño actual con armarios con paneles lisos, puertas de armario grises, bañera exenta, baldosas y/o azulejos grises, lavabo bajoencimera, suelo gris y encimeras grises
Foto de cuarto de baño actual con armarios con paneles lisos, puertas de armario grises, bañera exenta, baldosas y/o azulejos grises, lavabo bajoencimera, suelo gris y encimeras grises

This striking ledger wall adds a dramatic effect to a completely redesigned Master Bath...behind that amazing wall is a bright marble shower. with a river rock floor.

In this master bath, we removed the jacuzzi tub and installed a free standing Compton 70” white acrylic tub. Sienna porcelain tile 12 x 24 in Bianco color was installed on the room floor and walls of the shower. Linear glass/stone/metal accent tile was installed in the shower. The new vanity cabinets are Medalllion Gold, Winslow Flat Panel, Maple Finish in Chai Latte classic paint with Champangne bronze pulls. On the countertop is Silestone 3cm Quartz in Pulsar color with single roundover edge. Delta Cassidy Collection faucets, floor mount tub filler faucet, rain showerhead with handheld slide bar, 24” towel bar, towel ring, double robe hooks, toilet paper holder, 12” and 18” grab bars. Two Kohler rectangular undermount white sinks where installed. Wainscot wall treatment in painted white was installed behind the tub.

New ProFlo tub, Anatolia Classic Calacatta 13" x 13" porcelain tub/shower wall tile laid in a brick style pattern with Cathedral Waterfall linear accent tile, custom recess/niche, Delta grab bars, Brizo Rook Series tub/shower fixtures, and frameless tub/shower sliding glass door! Anatolia Classic Calacatta 12" x 24" porcelain floor tile laid in a 1/3-2/3 pattern, Medallion custom cabinetry with full overlay slab doors and drawers, leathered Black Pearl granite countertop, and Top Knobs cabinet hardware!
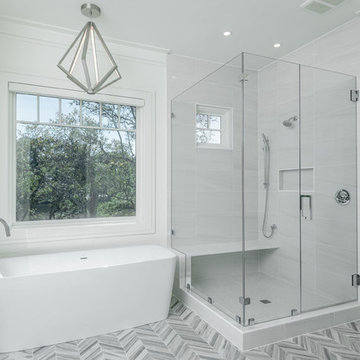
Built by Award Winning, Certified Luxury Custom Home Builder SHELTER Custom-Built Living.
Interior Details and Design- SHELTER Custom-Built Living Build-Design team. .
Architect- DLB Custom Home Design INC..
Interior Decorator- Hollis Erickson Design.

Custom vanity with modern sconces
Foto de cuarto de baño principal urbano de tamaño medio con puertas de armario grises, lavabo bajoencimera, encimera de cuarzo compacto, encimeras blancas, armarios con paneles empotrados, baldosas y/o azulejos grises, baldosas y/o azulejos de cemento, paredes blancas, suelo gris y espejo con luz
Foto de cuarto de baño principal urbano de tamaño medio con puertas de armario grises, lavabo bajoencimera, encimera de cuarzo compacto, encimeras blancas, armarios con paneles empotrados, baldosas y/o azulejos grises, baldosas y/o azulejos de cemento, paredes blancas, suelo gris y espejo con luz
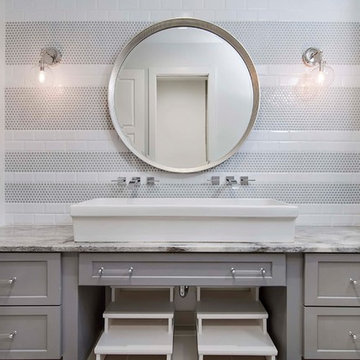
Foto de cuarto de baño infantil costero grande con armarios estilo shaker, puertas de armario grises, baldosas y/o azulejos grises, baldosas y/o azulejos de porcelana, encimera de mármol, paredes blancas, lavabo sobreencimera y encimeras grises
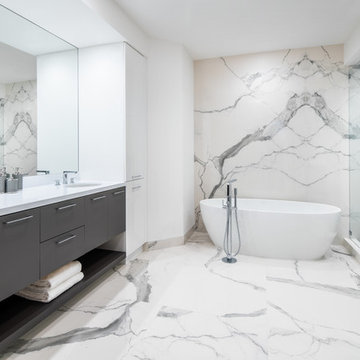
Perfect design! We created a home spa in this bathroom remodel. Porcelain slabs on the back wall are book matched to create the unique veining pattern. Soaking freestanding tub with hand shower. Rain head in the shower.
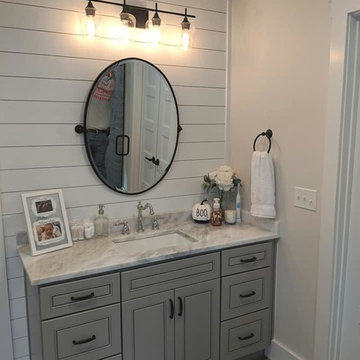
Foto de cuarto de baño principal campestre de tamaño medio con armarios con paneles lisos, puertas de armario grises, bañera exenta, ducha esquinera, baldosas y/o azulejos grises, baldosas y/o azulejos de porcelana, paredes grises, suelo de baldosas de porcelana, lavabo bajoencimera, encimera de mármol, suelo gris, ducha con puerta con bisagras y encimeras amarillas
66.337 ideas para cuartos de baño con puertas de armario grises
9