66.314 ideas para cuartos de baño con puertas de armario grises
Filtrar por
Presupuesto
Ordenar por:Popular hoy
101 - 120 de 66.314 fotos

Imagen de cuarto de baño principal, único y flotante actual de tamaño medio con armarios con paneles lisos, puertas de armario grises, baldosas y/o azulejos marrones, baldosas y/o azulejos de cerámica, lavabo integrado, encimera de acrílico, encimeras grises, tendedero, bañera empotrada, combinación de ducha y bañera y ducha abierta

Modelo de cuarto de baño principal, doble y a medida clásico renovado de tamaño medio con armarios con paneles empotrados, puertas de armario grises, ducha doble, sanitario de dos piezas, baldosas y/o azulejos beige, baldosas y/o azulejos de cerámica, paredes grises, suelo de baldosas de cerámica, lavabo bajoencimera, encimera de granito, suelo beige, ducha con puerta con bisagras, encimeras multicolor y banco de ducha

A refined sanctuary for busy parents, this serene master bath features large scale black floor tile, and an amazingly elegant free-standing tub. The modern vanity is a quiet compliment to the restrained color palette. The oversized shower features wavy white wall tile, hexagonal floor and niche tile and a frameless glass enclosure. Restful, modern style at its best.
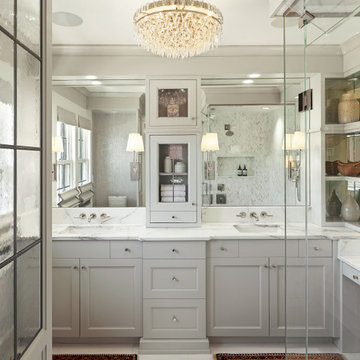
Angela Westmore, LLC, Milwaukee, Wisconsin, 2021 Regional CotY Award Winner, Residential Bath Over $100,000
Foto de cuarto de baño principal, doble y a medida clásico de tamaño medio con armarios estilo shaker, puertas de armario grises, bañera exenta, ducha esquinera, baldosas y/o azulejos blancos, baldosas y/o azulejos de mármol, suelo de mármol, lavabo bajoencimera, encimera de mármol, suelo blanco, ducha con puerta con bisagras, encimeras blancas y banco de ducha
Foto de cuarto de baño principal, doble y a medida clásico de tamaño medio con armarios estilo shaker, puertas de armario grises, bañera exenta, ducha esquinera, baldosas y/o azulejos blancos, baldosas y/o azulejos de mármol, suelo de mármol, lavabo bajoencimera, encimera de mármol, suelo blanco, ducha con puerta con bisagras, encimeras blancas y banco de ducha
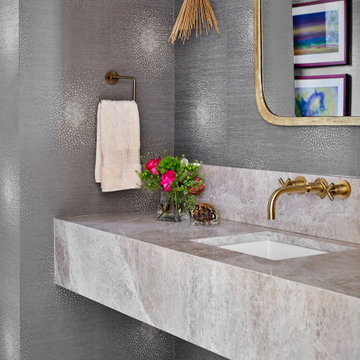
Foto de cuarto de baño único y flotante contemporáneo con puertas de armario grises, encimera de mármol, papel pintado y aseo y ducha

This guest bath was remodeled to provide a shared bathroom for two growing boys. The dark blue gray vanity adds a masculine touch while double sinks and mirrors provide each boy with his own space. A tall custom linen cabinet in the shower area provides plenty of storage for towels and bath sundries, while a handy pullout hamper on the bottom keeps the area tidy. Classic white subway tile is repeated in the tub shower and on the vanity accent wall. Marble look porcelain floor tile picks up the gray color of the vanity and provides a beautiful and durable floor surface.

Simple clean design...in this master bathroom renovation things were kept in the same place but in a very different interpretation. The shower is where the exiting one was, but the walls surrounding it were taken out, a curbless floor was installed with a sleek tile-over linear drain that really goes away. A free-standing bathtub is in the same location that the original drop in whirlpool tub lived prior to the renovation. The result is a clean, contemporary design with some interesting "bling" effects like the bubble chandelier and the mirror rounds mosaic tile located in the back of the niche.
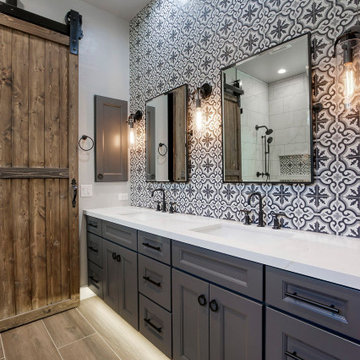
Diseño de cuarto de baño principal, doble y a medida clásico renovado de tamaño medio con armarios estilo shaker, puertas de armario grises, ducha abierta, sanitario de una pieza, baldosas y/o azulejos blancos, baldosas y/o azulejos de porcelana, paredes grises, suelo de baldosas de porcelana, lavabo bajoencimera, encimera de cuarzo compacto, suelo marrón, ducha abierta, encimeras blancas y hornacina

Modelo de cuarto de baño principal, doble y abovedado campestre de tamaño medio con armarios estilo shaker, puertas de armario grises, bañera exenta, ducha esquinera, sanitario de dos piezas, baldosas y/o azulejos blancas y negros, baldosas y/o azulejos de porcelana, paredes grises, suelo de baldosas de porcelana, lavabo bajoencimera, encimera de cuarzo compacto, suelo multicolor, ducha con puerta con bisagras, encimeras blancas y hornacina

Modern bathroom in neutral colours, Bondi
Foto de cuarto de baño principal, doble y flotante minimalista de tamaño medio con armarios con paneles empotrados, puertas de armario grises, bañera exenta, ducha abierta, sanitario de pared, baldosas y/o azulejos grises, baldosas y/o azulejos de cerámica, paredes grises, suelo de baldosas de cerámica, lavabo de seno grande, encimera de cuarzo compacto, suelo gris, ducha abierta, encimeras grises, hornacina, bandeja y panelado
Foto de cuarto de baño principal, doble y flotante minimalista de tamaño medio con armarios con paneles empotrados, puertas de armario grises, bañera exenta, ducha abierta, sanitario de pared, baldosas y/o azulejos grises, baldosas y/o azulejos de cerámica, paredes grises, suelo de baldosas de cerámica, lavabo de seno grande, encimera de cuarzo compacto, suelo gris, ducha abierta, encimeras grises, hornacina, bandeja y panelado
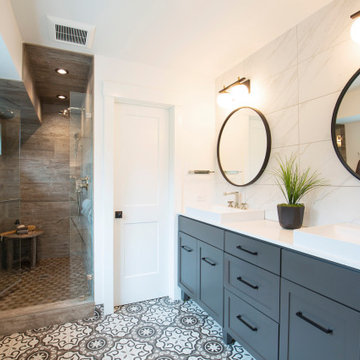
Modern Farmhouse Master Bathroom
Dual Duravit Sinks with Full Tiled Backsplash
Plank Tile Shower with Brizo Shower Head and Handheld Wand
Heated Marazzi tile floors
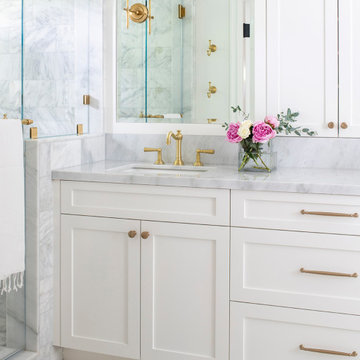
In Southern California there are pockets of darling cottages built in the early 20th century that we like to call jewelry boxes. They are quaint, full of charm and usually a bit cramped. Our clients have a growing family and needed a modern, functional home. They opted for a renovation that directly addressed their concerns.
When we first saw this 2,170 square-foot 3-bedroom beach cottage, the front door opened directly into a staircase and a dead-end hallway. The kitchen was cramped, the living room was claustrophobic and everything felt dark and dated.
The big picture items included pitching the living room ceiling to create space and taking down a kitchen wall. We added a French oven and luxury range that the wife had always dreamed about, a custom vent hood, and custom-paneled appliances.
We added a downstairs half-bath for guests (entirely designed around its whimsical wallpaper) and converted one of the existing bathrooms into a Jack-and-Jill, connecting the kids’ bedrooms, with double sinks and a closed-off toilet and shower for privacy.
In the bathrooms, we added white marble floors and wainscoting. We created storage throughout the home with custom-cabinets, new closets and built-ins, such as bookcases, desks and shelving.
White Sands Design/Build furnished the entire cottage mostly with commissioned pieces, including a custom dining table and upholstered chairs. We updated light fixtures and added brass hardware throughout, to create a vintage, bo-ho vibe.
The best thing about this cottage is the charming backyard accessory dwelling unit (ADU), designed in the same style as the larger structure. In order to keep the ADU it was necessary to renovate less than 50% of the main home, which took some serious strategy, otherwise the non-conforming ADU would need to be torn out. We renovated the bathroom with white walls and pine flooring, transforming it into a get-away that will grow with the girls.

Just like a fading movie star, this master bathroom had lost its glamorous luster and was in dire need of new look. Gone are the old "Hollywood style make up lights and black vanity" replaced with freestanding vanity furniture and mirrors framed by crystal tipped sconces.
A soft and serene gray and white color scheme creates Thymeless elegance with subtle colors and materials. Urban gray vanities with Carrara marble tops float against a tiled wall of large format subway tile with a darker gray porcelain “marble” tile accent. Recessed medicine cabinets provide extra storage for this “his and hers” design. A lowered dressing table and adjustable mirror provides seating for “hair and makeup” matters. A fun and furry poof brings a funky edge to the space designed for a young couple looking for design flair. The angular design of the Brizo faucet collection continues the transitional feel of the space.
The freestanding tub by Oceania features a slim design detail which compliments the design theme of elegance. The tub filler was placed in a raised platform perfect for accessories or the occasional bottle of champagne. The tub space is defined by a mosaic tile which is the companion tile to the main floor tile. The detail is repeated on the shower floor. The oversized shower features a large bench seat, rain head shower, handheld multifunction shower head, temperature and pressure balanced shower controls and recessed niche to tuck bottles out of sight. The 2-sided glass enclosure enlarges the feel of both the shower and the entire bathroom.

Example vintage meets Modern in this small to mid size trendy full bath with hexagon tile laced into the wood floor. Smaller hexagon tile on shower floor, single-sink, free form hexagon wall bathroom design in Dallas with flat-panel cabinets, 2 stained floating shelves, s drop in vessel sink, exposed P-trap, stained floating vanity , 1 fixed piece glass used as shower wall.

Foto de cuarto de baño doble y a medida clásico renovado sin sin inodoro con baldosas y/o azulejos de mármol, hornacina, banco de ducha, armarios estilo shaker, puertas de armario grises, bañera exenta, baldosas y/o azulejos grises, lavabo bajoencimera, suelo gris, ducha con puerta con bisagras y encimeras blancas

A luxurious master bath featuring whirlpool tub and Italian glass tile mosaic.
Imagen de cuarto de baño principal, doble y a medida contemporáneo de tamaño medio con armarios con paneles lisos, puertas de armario grises, jacuzzi, baldosas y/o azulejos de vidrio, suelo de baldosas de porcelana, lavabo bajoencimera, encimera de cuarzo compacto, suelo gris, encimeras grises, bandeja, ducha empotrada y baldosas y/o azulejos azules
Imagen de cuarto de baño principal, doble y a medida contemporáneo de tamaño medio con armarios con paneles lisos, puertas de armario grises, jacuzzi, baldosas y/o azulejos de vidrio, suelo de baldosas de porcelana, lavabo bajoencimera, encimera de cuarzo compacto, suelo gris, encimeras grises, bandeja, ducha empotrada y baldosas y/o azulejos azules
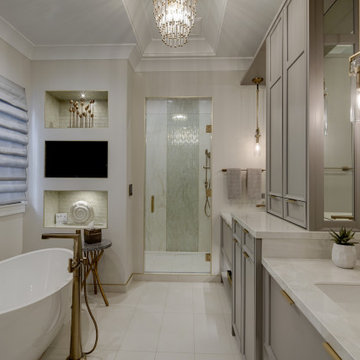
This sophisticated luxury master bath features his and her vanities that are separated by floor to cielng cabinets. The deep drawers were notched around the plumbing to maximize storage. Integrated lighting highlights the open shelving below the drawers. The curvilinear stiles and rails of Rutt’s exclusive Prairie door style combined with the soft grey paint color give this room a luxury spa feel.
design by drury design
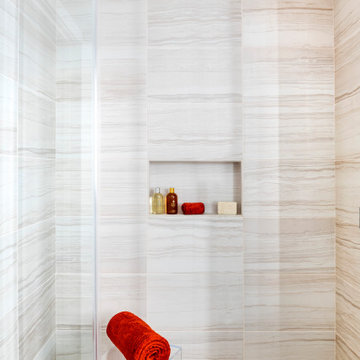
Imagen de cuarto de baño principal, doble y flotante minimalista pequeño con armarios con paneles lisos, puertas de armario grises, ducha abierta, sanitario de pared, baldosas y/o azulejos grises, baldosas y/o azulejos de mármol, paredes grises, suelo de baldosas de porcelana, lavabo bajoencimera, encimera de cuarzo compacto, suelo gris, ducha con puerta con bisagras y encimeras blancas
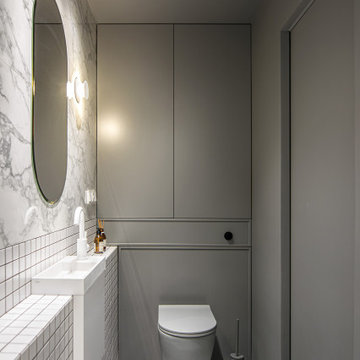
Modelo de cuarto de baño único y flotante actual pequeño con armarios con rebordes decorativos, puertas de armario grises, bañera exenta, ducha empotrada, sanitario de pared, baldosas y/o azulejos blancos, baldosas y/o azulejos de cerámica, paredes grises, suelo de baldosas de porcelana, aseo y ducha, lavabo sobreencimera, suelo gris y ducha con puerta con bisagras
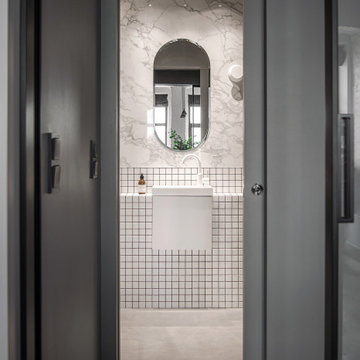
Ejemplo de cuarto de baño único y flotante contemporáneo pequeño con armarios con rebordes decorativos, puertas de armario grises, bañera exenta, ducha empotrada, sanitario de pared, baldosas y/o azulejos blancos, baldosas y/o azulejos de cerámica, paredes grises, suelo de baldosas de porcelana, aseo y ducha, lavabo sobreencimera, suelo gris y ducha con puerta con bisagras
66.314 ideas para cuartos de baño con puertas de armario grises
6