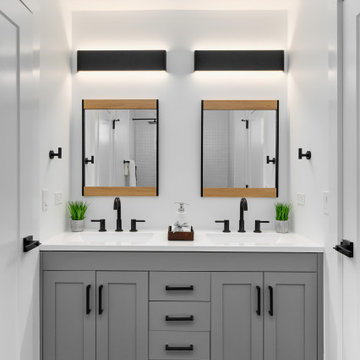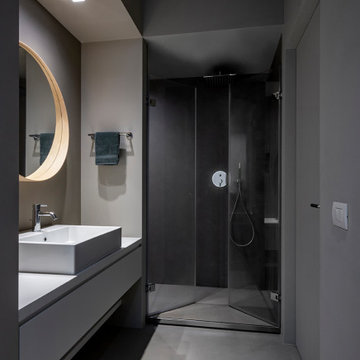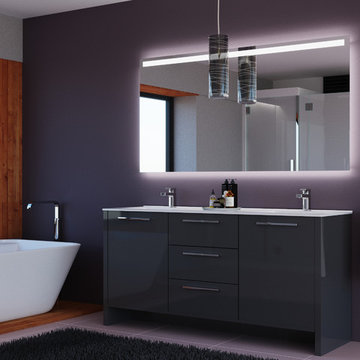2.726 ideas para cuartos de baño negros con puertas de armario grises
Filtrar por
Presupuesto
Ordenar por:Popular hoy
1 - 20 de 2726 fotos
Artículo 1 de 3

Ejemplo de cuarto de baño principal minimalista pequeño con armarios tipo vitrina, puertas de armario grises, ducha abierta, sanitario de una pieza, baldosas y/o azulejos blancos, baldosas y/o azulejos de cerámica, paredes grises, suelo de baldosas de porcelana, lavabo bajoencimera, encimera de cuarzo compacto, suelo blanco, ducha abierta y encimeras blancas

How cool is this? We designed a pull-out tower, in three sections, beside "her" sink, to give the homeowner handy access for her make-up and hair care routine. We even installed the mirror exactly for her height! The sides of the pull-out were done in metal, to maximize the interior width of the shelves, and we even customized it so that the widest items she wanted to store in here would fit on these shelves!

Ejemplo de cuarto de baño principal y doble actual sin sin inodoro con armarios con paneles lisos, puertas de armario grises, bañera exenta, baldosas y/o azulejos multicolor, baldosas y/o azulejos en mosaico, lavabo bajoencimera, encimera de cuarzo compacto, suelo marrón, ducha abierta y encimeras grises

Diseño de cuarto de baño principal tradicional renovado pequeño con armarios estilo shaker, puertas de armario grises, bañera exenta, ducha empotrada, sanitario de dos piezas, baldosas y/o azulejos negros, baldosas y/o azulejos de porcelana, paredes grises, suelo de baldosas de porcelana, lavabo bajoencimera y encimera de cuarcita

Master bathroom design & build in Houston Texas. This master bathroom was custom designed specifically for our client. She wanted a luxurious bathroom with lots of detail, down to the last finish. Our original design had satin brass sink and shower fixtures. The client loved the satin brass plumbing fixtures, but was a bit apprehensive going with the satin brass plumbing fixtures. Feeling it would lock her down for a long commitment. So we worked a design out that allowed us to mix metal finishes. This way our client could have the satin brass look without the commitment of the plumbing fixtures. We started mixing metals by presenting a chandelier made by Curry & Company, the "Zenda Orb Chandelier" that has a mix of silver and gold. From there we added the satin brass, large round bar pulls, by "Lewis Dolin" and the satin brass door knobs from Emtek. We also suspended a gold mirror in the window of the makeup station. We used a waterjet marble from Tilebar, called "Abernethy Marble." The cobalt blue interior doors leading into the Master Bath set the gold fixtures just right.

Designer: AGK Design
Imagen de cuarto de baño tradicional con puertas de armario grises, sanitario de dos piezas, paredes beige, lavabo bajoencimera y armarios con paneles empotrados
Imagen de cuarto de baño tradicional con puertas de armario grises, sanitario de dos piezas, paredes beige, lavabo bajoencimera y armarios con paneles empotrados

Diseño de cuarto de baño único, a medida y abovedado campestre con puertas de armario grises, baldosas y/o azulejos azules, paredes blancas, suelo de madera clara, aseo y ducha, lavabo tipo consola, suelo beige y ducha abierta

Our San Francisco studio designed this stunning bathroom with beautiful grey tones to create an elegant, sophisticated vibe. We chose glass partitions to separate the shower area from the soaking tub, making it feel more open and expansive. The large mirror in the vanity area also helps maximize the spacious appeal of the bathroom. The large walk-in closet with plenty of space for clothes and accessories is an attractive feature, lending a classy vibe to the space.
---
Project designed by ballonSTUDIO. They discreetly tend to the interior design needs of their high-net-worth individuals in the greater Bay Area and to their second home locations.
For more about ballonSTUDIO, see here: https://www.ballonstudio.com/

Ejemplo de cuarto de baño único y flotante contemporáneo grande con armarios con paneles lisos, puertas de armario grises, bañera encastrada sin remate, ducha empotrada, sanitario de pared, baldosas y/o azulejos grises, baldosas y/o azulejos de porcelana, paredes negras, suelo de baldosas de porcelana, aseo y ducha, lavabo encastrado, encimera de azulejos, suelo gris, ducha con puerta con bisagras, encimeras grises y espejo con luz

Ensuite in main house also refurbished
Foto de cuarto de baño único y de pie de estilo de casa de campo con armarios con rebordes decorativos, puertas de armario grises, bañera exenta, paredes grises, lavabo sobreencimera, suelo gris, encimeras blancas y boiserie
Foto de cuarto de baño único y de pie de estilo de casa de campo con armarios con rebordes decorativos, puertas de armario grises, bañera exenta, paredes grises, lavabo sobreencimera, suelo gris, encimeras blancas y boiserie

This project was not only full of many bathrooms but also many different aesthetics. The goals were fourfold, create a new master suite, update the basement bath, add a new powder bath and my favorite, make them all completely different aesthetics.
Primary Bath-This was originally a small 60SF full bath sandwiched in between closets and walls of built-in cabinetry that blossomed into a 130SF, five-piece primary suite. This room was to be focused on a transitional aesthetic that would be adorned with Calcutta gold marble, gold fixtures and matte black geometric tile arrangements.
Powder Bath-A new addition to the home leans more on the traditional side of the transitional movement using moody blues and greens accented with brass. A fun play was the asymmetry of the 3-light sconce brings the aesthetic more to the modern side of transitional. My favorite element in the space, however, is the green, pink black and white deco tile on the floor whose colors are reflected in the details of the Australian wallpaper.
Hall Bath-Looking to touch on the home's 70's roots, we went for a mid-mod fresh update. Black Calcutta floors, linear-stacked porcelain tile, mixed woods and strong black and white accents. The green tile may be the star but the matte white ribbed tiles in the shower and behind the vanity are the true unsung heroes.

Foto de cuarto de baño único y de pie rural con puertas de armario grises, ducha abierta, sanitario de una pieza, baldosas y/o azulejos blancos, baldosas y/o azulejos de cemento, paredes grises, suelo de baldosas de porcelana, aseo y ducha, lavabo sobreencimera, encimera de madera, suelo gris, ducha con cortina y armarios con paneles lisos

Ejemplo de cuarto de baño principal, doble y a medida tradicional renovado de tamaño medio con puertas de armario grises, bañera encastrada, ducha empotrada, baldosas y/o azulejos grises, baldosas y/o azulejos de mármol, paredes grises, suelo de mármol, lavabo bajoencimera, encimera de mármol, suelo gris, ducha con puerta con bisagras, encimeras blancas y armarios con paneles empotrados

Diseño de cuarto de baño clásico renovado de tamaño medio con armarios estilo shaker, puertas de armario grises, baldosas y/o azulejos blancos, baldosas y/o azulejos de cemento, encimera de cuarcita, encimeras blancas y aseo y ducha

Per i bagni sono stati utilizzati una resina per pavimenti, piatto doccia e pareti docce, mentre le altre pareti sono state trattate con uno smalto opaco dello stesso colore.

Perfectly meld modern functionality for today's busy households with the Nona washbasin. Double Sink solid surface washbasin's blend of minerals and resins ensures a long-lasting, easy-to-clean surface that is anti-bacterial and additive free. The cabinet offers ample storage within three drawers and two doors.
Made in Turkey
Soft Closing Drawer & Doors
Highest quality MDF/Wood veneer cabinet
Handmade metal door handle
Free Standing
Single hole faucet opening
Only minimal assembly is needed! (finished cabinet)

Specific to this photo: A view of our vanity with their choice in an open shower. Our vanity is 60-inches and made with solid timber paired with naturally sourced Carrara marble from Italy. The homeowner chose silver hardware throughout their bathroom, which is featured in the faucets along with their shower hardware. The shower has an open door, and features glass paneling, chevron black accent ceramic tiling, multiple shower heads, and an in-wall shelf.
This bathroom was a collaborative project in which we worked with the architect in a home located on Mervin Street in Bentleigh East in Australia.
This master bathroom features our Davenport 60-inch bathroom vanity with double basin sinks in the Hampton Gray coloring. The Davenport model comes with a natural white Carrara marble top sourced from Italy.
This master bathroom features an open shower with multiple streams, chevron tiling, and modern details in the hardware. This master bathroom also has a freestanding curved bath tub from our brand, exclusive to Australia at this time. This bathroom also features a one-piece toilet from our brand, exclusive to Australia. Our architect focused on black and silver accents to pair with the white and grey coloring from the main furniture pieces.

Dan Settle Photography
Ejemplo de cuarto de baño principal y cemento urbano con suelo de cemento, encimera de cemento, encimeras grises, armarios con paneles lisos, puertas de armario grises, ducha a ras de suelo, paredes marrones, lavabo integrado, suelo gris y ducha abierta
Ejemplo de cuarto de baño principal y cemento urbano con suelo de cemento, encimera de cemento, encimeras grises, armarios con paneles lisos, puertas de armario grises, ducha a ras de suelo, paredes marrones, lavabo integrado, suelo gris y ducha abierta

green wall tile from heath ceramics complements custom terrazzo flooring from concrete collaborative
Modelo de cuarto de baño costero pequeño con armarios con paneles lisos, puertas de armario grises, baldosas y/o azulejos verdes, baldosas y/o azulejos de cerámica, suelo de terrazo, lavabo suspendido, suelo multicolor, encimeras blancas, ducha esquinera y ducha con puerta corredera
Modelo de cuarto de baño costero pequeño con armarios con paneles lisos, puertas de armario grises, baldosas y/o azulejos verdes, baldosas y/o azulejos de cerámica, suelo de terrazo, lavabo suspendido, suelo multicolor, encimeras blancas, ducha esquinera y ducha con puerta corredera

Master bathroom - clean, modern and perfect for starting a new day. Great details make this a special space, including the wood look porcelain tile flooring contrasted with gray cabinets and walls and the gorgeous Caesarstone Raven Quartz countertops for more contrast. The drop in tub has the same Caesarstone Raven deck as does the shower seat. The shower walls, along with the tub surround are 12 x 24 porcelain tile. Finishing the look, we have the same tile in the shower floor, in a smaller mosaic pattern. Great look for this master bathroom.
2.726 ideas para cuartos de baño negros con puertas de armario grises
1