16.734 ideas para cuartos de baño contemporáneos con puertas de armario grises
Filtrar por
Presupuesto
Ordenar por:Popular hoy
1 - 20 de 16.734 fotos
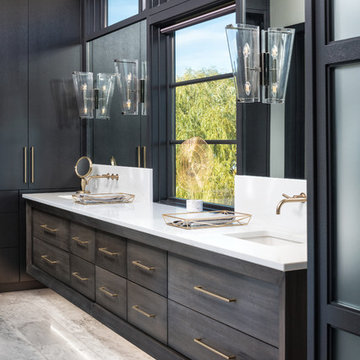
Landmark Photography
Modelo de cuarto de baño contemporáneo con armarios con paneles lisos, puertas de armario grises, paredes blancas, lavabo bajoencimera, suelo blanco y encimeras blancas
Modelo de cuarto de baño contemporáneo con armarios con paneles lisos, puertas de armario grises, paredes blancas, lavabo bajoencimera, suelo blanco y encimeras blancas

David Butler
Imagen de cuarto de baño actual de tamaño medio sin sin inodoro con armarios con paneles lisos, puertas de armario grises, bañera exenta, paredes negras, suelo marrón, ducha abierta, baldosas y/o azulejos negros, baldosas y/o azulejos marrones, baldosas y/o azulejos en mosaico y lavabo tipo consola
Imagen de cuarto de baño actual de tamaño medio sin sin inodoro con armarios con paneles lisos, puertas de armario grises, bañera exenta, paredes negras, suelo marrón, ducha abierta, baldosas y/o azulejos negros, baldosas y/o azulejos marrones, baldosas y/o azulejos en mosaico y lavabo tipo consola

Leaving clear and clean spaces makes a world of difference - even in a limited area. Using the right color(s) can change an ordinary bathroom into a spa like experience.

Imagen de cuarto de baño actual pequeño con armarios estilo shaker, puertas de armario grises, ducha empotrada, sanitario de dos piezas, baldosas y/o azulejos blancos, baldosas y/o azulejos de mármol, paredes blancas, suelo de mármol, aseo y ducha, lavabo bajoencimera, encimera de cuarcita, suelo blanco, ducha con puerta con bisagras y encimeras blancas

We developed a design that fully met the desires of a spacious, airy, light filled home incorporating Universal Design features that blend seamlessly adding beauty to the Minimalist Scandinavian concept.
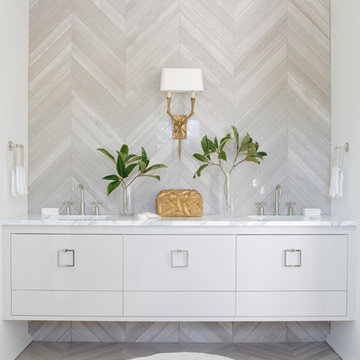
Mali Azima
Imagen de cuarto de baño principal contemporáneo con lavabo bajoencimera, armarios con paneles lisos, puertas de armario grises y baldosas y/o azulejos beige
Imagen de cuarto de baño principal contemporáneo con lavabo bajoencimera, armarios con paneles lisos, puertas de armario grises y baldosas y/o azulejos beige

The goal of this project was to upgrade the builder grade finishes and create an ergonomic space that had a contemporary feel. This bathroom transformed from a standard, builder grade bathroom to a contemporary urban oasis. This was one of my favorite projects, I know I say that about most of my projects but this one really took an amazing transformation. By removing the walls surrounding the shower and relocating the toilet it visually opened up the space. Creating a deeper shower allowed for the tub to be incorporated into the wet area. Adding a LED panel in the back of the shower gave the illusion of a depth and created a unique storage ledge. A custom vanity keeps a clean front with different storage options and linear limestone draws the eye towards the stacked stone accent wall.
Houzz Write Up: https://www.houzz.com/magazine/inside-houzz-a-chopped-up-bathroom-goes-streamlined-and-swank-stsetivw-vs~27263720
The layout of this bathroom was opened up to get rid of the hallway effect, being only 7 foot wide, this bathroom needed all the width it could muster. Using light flooring in the form of natural lime stone 12x24 tiles with a linear pattern, it really draws the eye down the length of the room which is what we needed. Then, breaking up the space a little with the stone pebble flooring in the shower, this client enjoyed his time living in Japan and wanted to incorporate some of the elements that he appreciated while living there. The dark stacked stone feature wall behind the tub is the perfect backdrop for the LED panel, giving the illusion of a window and also creates a cool storage shelf for the tub. A narrow, but tasteful, oval freestanding tub fit effortlessly in the back of the shower. With a sloped floor, ensuring no standing water either in the shower floor or behind the tub, every thought went into engineering this Atlanta bathroom to last the test of time. With now adequate space in the shower, there was space for adjacent shower heads controlled by Kohler digital valves. A hand wand was added for use and convenience of cleaning as well. On the vanity are semi-vessel sinks which give the appearance of vessel sinks, but with the added benefit of a deeper, rounded basin to avoid splashing. Wall mounted faucets add sophistication as well as less cleaning maintenance over time. The custom vanity is streamlined with drawers, doors and a pull out for a can or hamper.
A wonderful project and equally wonderful client. I really enjoyed working with this client and the creative direction of this project.
Brushed nickel shower head with digital shower valve, freestanding bathtub, curbless shower with hidden shower drain, flat pebble shower floor, shelf over tub with LED lighting, gray vanity with drawer fronts, white square ceramic sinks, wall mount faucets and lighting under vanity. Hidden Drain shower system. Atlanta Bathroom.

Diseño de cuarto de baño infantil actual de tamaño medio con armarios con paneles lisos, puertas de armario grises, ducha abierta, sanitario de una pieza, baldosas y/o azulejos blancos, baldosas y/o azulejos de porcelana, paredes blancas, suelo de baldosas de porcelana, lavabo integrado, encimera de cuarzo compacto, suelo multicolor, ducha abierta y encimeras blancas
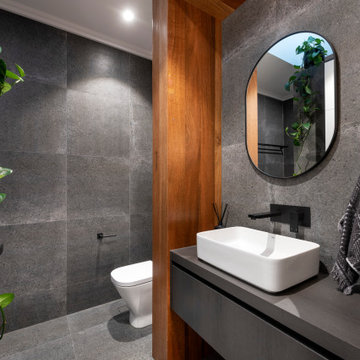
Foto de cuarto de baño actual de tamaño medio con armarios con paneles lisos, puertas de armario grises, baldosas y/o azulejos grises, aseo y ducha, lavabo sobreencimera, suelo gris y encimeras grises

Nathalie Priem Photography
Ejemplo de cuarto de baño infantil actual pequeño con armarios con paneles lisos, puertas de armario grises, bañera exenta, sanitario de pared, suelo de baldosas de cerámica, encimera de mármol, suelo gris, encimeras grises, paredes blancas y lavabo sobreencimera
Ejemplo de cuarto de baño infantil actual pequeño con armarios con paneles lisos, puertas de armario grises, bañera exenta, sanitario de pared, suelo de baldosas de cerámica, encimera de mármol, suelo gris, encimeras grises, paredes blancas y lavabo sobreencimera
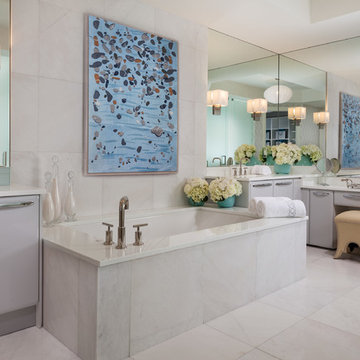
Sargent Photography
J/Howard Design Inc
Ejemplo de cuarto de baño principal contemporáneo grande con armarios con paneles lisos, puertas de armario grises, bañera encastrada sin remate, paredes grises, suelo gris y encimeras blancas
Ejemplo de cuarto de baño principal contemporáneo grande con armarios con paneles lisos, puertas de armario grises, bañera encastrada sin remate, paredes grises, suelo gris y encimeras blancas

Foto de cuarto de baño gris y negro actual con armarios con paneles lisos, puertas de armario grises, ducha a ras de suelo, baldosas y/o azulejos grises, paredes grises, aseo y ducha, lavabo integrado, suelo gris, ducha abierta, encimeras blancas y ventanas
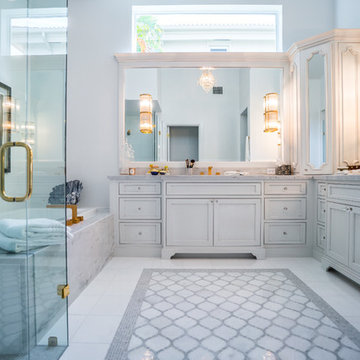
Jack Bates Photography
Foto de cuarto de baño principal contemporáneo sin sin inodoro con armarios con paneles empotrados, puertas de armario grises, bañera encastrada, baldosas y/o azulejos grises, baldosas y/o azulejos blancos, paredes grises, suelo de mármol, lavabo bajoencimera y encimera de mármol
Foto de cuarto de baño principal contemporáneo sin sin inodoro con armarios con paneles empotrados, puertas de armario grises, bañera encastrada, baldosas y/o azulejos grises, baldosas y/o azulejos blancos, paredes grises, suelo de mármol, lavabo bajoencimera y encimera de mármol
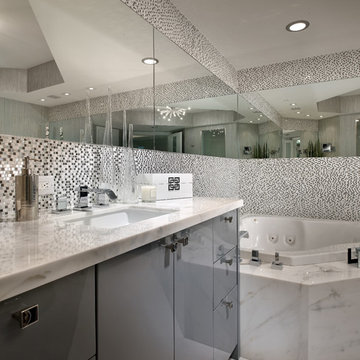
Barry Grossman Photography
Diseño de cuarto de baño actual con armarios con paneles lisos, puertas de armario grises, bañera esquinera, ducha doble y baldosas y/o azulejos blancos
Diseño de cuarto de baño actual con armarios con paneles lisos, puertas de armario grises, bañera esquinera, ducha doble y baldosas y/o azulejos blancos
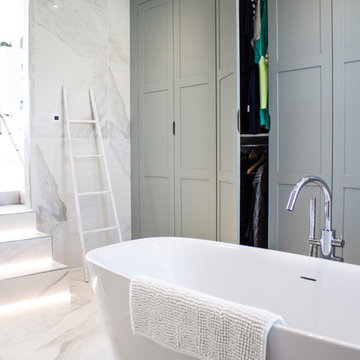
Adam Regala
Foto de cuarto de baño principal actual de tamaño medio con bañera exenta, puertas de armario grises y vestidor
Foto de cuarto de baño principal actual de tamaño medio con bañera exenta, puertas de armario grises y vestidor

Gregory Davies
Ejemplo de cuarto de baño contemporáneo pequeño con puertas de armario grises, ducha doble, baldosas y/o azulejos negros, baldosas y/o azulejos de cerámica, paredes blancas, suelo de baldosas de cerámica, sanitario de dos piezas y lavabo tipo consola
Ejemplo de cuarto de baño contemporáneo pequeño con puertas de armario grises, ducha doble, baldosas y/o azulejos negros, baldosas y/o azulejos de cerámica, paredes blancas, suelo de baldosas de cerámica, sanitario de dos piezas y lavabo tipo consola

The en-suite renovation for our client's daughter combined girly charm with sophistication. Grey and pink hues, brushed brass accents, blush pink tiles, and Crosswater hardware created a timeless yet playful space. Wall-hung toilet, quartz shelf, HIB mirror, and brushed brass shower door added functionality and elegance.
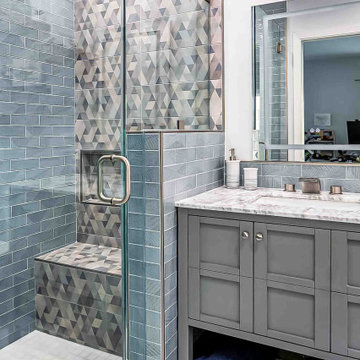
With navy colored tiles and a coastal design, this bathroom remodel located in Marina Del Rey, California truly captures the essence of a beach oasis. You can almost feel the fresh ocean breeze as you enter the room, with navy blue tones creating an inviting atmosphere that enables you to relax in your own home. With thoughtful planning and attention to detail, this bathroom remodel will transform any space into a calming retreat, perfect for unwinding after a long day.

Two separate sink vanities keep the owners from running into each other. Separate toilet room with a door. Large soaking tub is separate from but adjacent to the large glass shower.
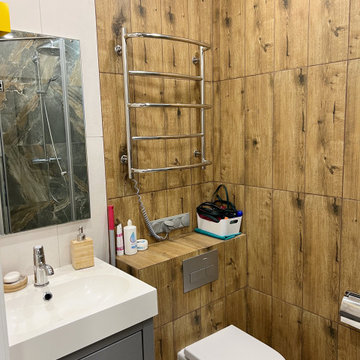
Imagen de cuarto de baño único, de pie y blanco y madera contemporáneo pequeño con armarios con paneles lisos, puertas de armario grises, ducha esquinera, sanitario de pared, baldosas y/o azulejos multicolor, baldosas y/o azulejos de porcelana, paredes multicolor, suelo de baldosas de porcelana, aseo y ducha, lavabo integrado, suelo marrón, ducha con puerta con bisagras, encimeras blancas y tendedero
16.734 ideas para cuartos de baño contemporáneos con puertas de armario grises
1