325 ideas para cuartos de baño con puertas de armario con efecto envejecido y encimeras grises
Filtrar por
Presupuesto
Ordenar por:Popular hoy
101 - 120 de 325 fotos
Artículo 1 de 3
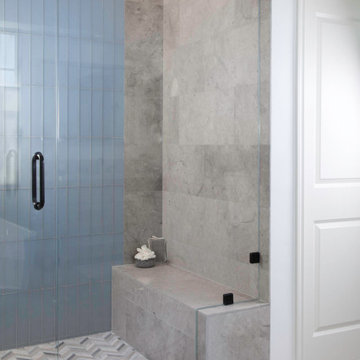
The clients wanted a refresh on their master suite while keeping the majority of the plumbing in the same space. Keeping the shower were it was we simply
removed some minimal walls at their master shower area which created a larger, more dramatic, and very functional master wellness retreat.
The new space features a expansive showering area, as well as two furniture sink vanity, and seated makeup area. A serene color palette and a variety of textures gives this bathroom a spa-like vibe and the dusty blue highlights repeated in glass accent tiles, delicate wallpaper and customized blue tub.
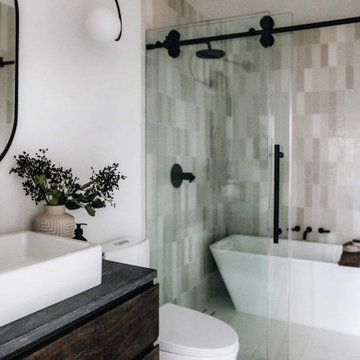
Diseño de cuarto de baño infantil, único y de pie actual pequeño con armarios con paneles lisos, puertas de armario con efecto envejecido, bañera exenta, combinación de ducha y bañera, sanitario de dos piezas, baldosas y/o azulejos blancos, baldosas y/o azulejos de cerámica, paredes blancas, suelo de azulejos de cemento, lavabo sobreencimera, encimera de mármol, suelo blanco, ducha con puerta corredera y encimeras grises
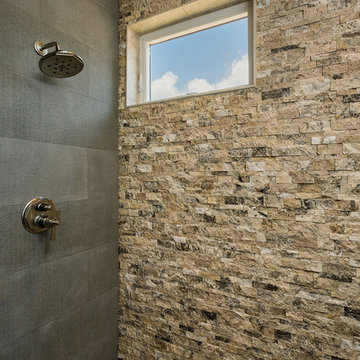
Imagen de cuarto de baño principal rural grande con puertas de armario con efecto envejecido, bañera japonesa, ducha a ras de suelo, baldosas y/o azulejos beige, baldosas y/o azulejos de piedra, suelo de madera en tonos medios, lavabo bajoencimera, encimera de granito, suelo marrón, ducha con puerta con bisagras y encimeras grises
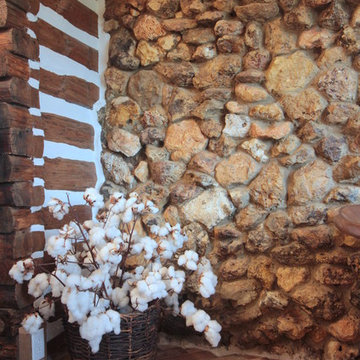
Renovation of a master bath suite, dressing room and laundry room in a log cabin farm house. Project involved expanding the space to almost three times the original square footage, which resulted in the attractive exterior rock wall becoming a feature interior wall in the bathroom, accenting the stunning copper soaking bathtub.
A two tone brick floor in a herringbone pattern compliments the variations of color on the interior rock and log walls. A large picture window near the copper bathtub allows for an unrestricted view to the farmland. The walk in shower walls are porcelain tiles and the floor and seat in the shower are finished with tumbled glass mosaic penny tile. His and hers vanities feature soapstone counters and open shelving for storage.
Concrete framed mirrors are set above each vanity and the hand blown glass and concrete pendants compliment one another.
Interior Design & Photo ©Suzanne MacCrone Rogers
Architectural Design - Robert C. Beeland, AIA, NCARB
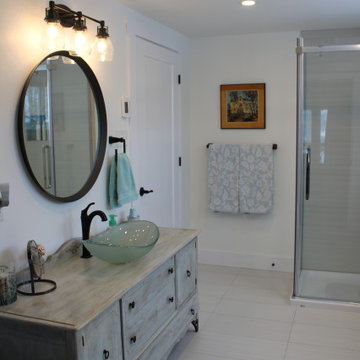
Large ensuite bathroom accessing from Master Bedroom through a pocket door and from the Living Room through standard door.
Ensuite bathroom is equipped with in-floor heating tiled flooring, large custom single sink vanity, tiled shower with niche and glass sliding doors.
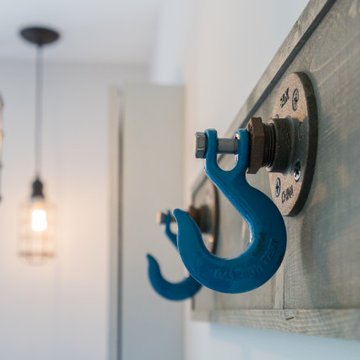
The sons inspiration he presented us what industrial factory. We sourced tile which resembled the look of an old brick factory which had been painted and the paint has begun to crackle and chip away from years of use. A custom industrial vanity was build on site with steel pipe and reclaimed rough sawn hemlock to look like an old work bench. We took old chain hooks and created a towel and robe hook board to keep the hardware accessories in continuity with the bathroom theme. We also chose Brizo's industrial inspired faucets because of the wheels, gears, and pivot points.
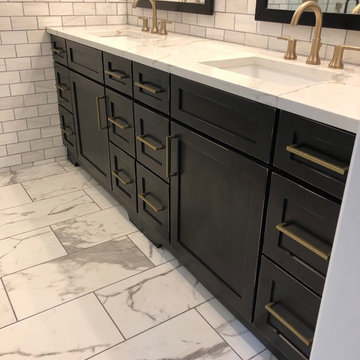
Karin Ross Designs
Modelo de cuarto de baño principal tradicional renovado de tamaño medio con armarios con paneles empotrados, puertas de armario con efecto envejecido, ducha esquinera, sanitario de una pieza, baldosas y/o azulejos grises, baldosas y/o azulejos de mármol, paredes grises, suelo de baldosas de porcelana, lavabo bajoencimera, encimera de cuarzo compacto, suelo gris, ducha con puerta con bisagras y encimeras grises
Modelo de cuarto de baño principal tradicional renovado de tamaño medio con armarios con paneles empotrados, puertas de armario con efecto envejecido, ducha esquinera, sanitario de una pieza, baldosas y/o azulejos grises, baldosas y/o azulejos de mármol, paredes grises, suelo de baldosas de porcelana, lavabo bajoencimera, encimera de cuarzo compacto, suelo gris, ducha con puerta con bisagras y encimeras grises
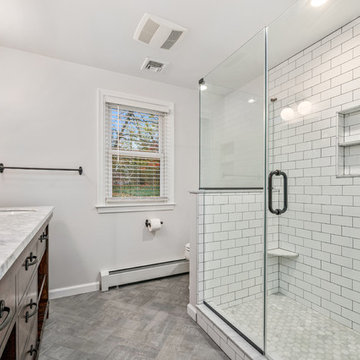
David Woodall Kingdom Works Media
Foto de cuarto de baño principal de estilo de casa de campo grande con armarios con paneles lisos, puertas de armario con efecto envejecido, ducha empotrada, sanitario de dos piezas, baldosas y/o azulejos blancos, baldosas y/o azulejos de cerámica, paredes blancas, suelo de baldosas de cerámica, lavabo encastrado, encimera de mármol, suelo gris, ducha con puerta con bisagras y encimeras grises
Foto de cuarto de baño principal de estilo de casa de campo grande con armarios con paneles lisos, puertas de armario con efecto envejecido, ducha empotrada, sanitario de dos piezas, baldosas y/o azulejos blancos, baldosas y/o azulejos de cerámica, paredes blancas, suelo de baldosas de cerámica, lavabo encastrado, encimera de mármol, suelo gris, ducha con puerta con bisagras y encimeras grises
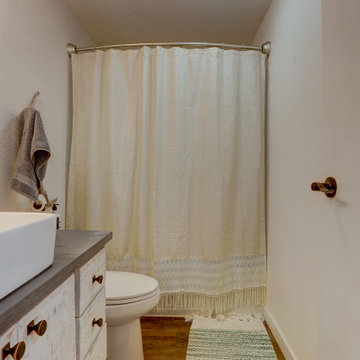
This economical bathroom renovation was done by refacing the existing bathroom cabinets in barn wood and creating a custom granite-like vanity top with epoxy . The granite company that installed the granite counters in the kitchen exclaimed repeatedly during their installation how amazing both vanities in the bathroom were!
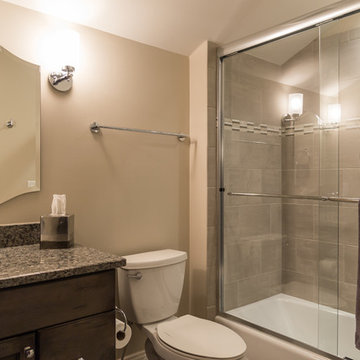
Tub & Shower combination. Decorative wall tile accent. Two piece toilet. Distressed gray cabinet. Granite countertop.
Ejemplo de cuarto de baño contemporáneo extra grande con armarios con paneles lisos, puertas de armario con efecto envejecido, bañera encastrada, combinación de ducha y bañera, sanitario de dos piezas, baldosas y/o azulejos grises, baldosas y/o azulejos de cerámica, paredes beige, suelo de baldosas de cerámica, lavabo bajoencimera, encimera de granito, suelo gris, ducha con puerta corredera y encimeras grises
Ejemplo de cuarto de baño contemporáneo extra grande con armarios con paneles lisos, puertas de armario con efecto envejecido, bañera encastrada, combinación de ducha y bañera, sanitario de dos piezas, baldosas y/o azulejos grises, baldosas y/o azulejos de cerámica, paredes beige, suelo de baldosas de cerámica, lavabo bajoencimera, encimera de granito, suelo gris, ducha con puerta corredera y encimeras grises
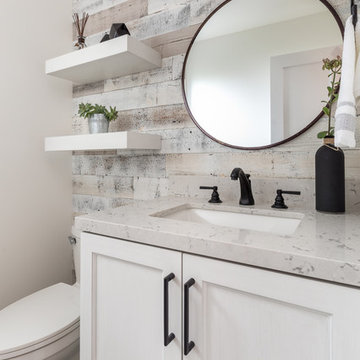
The Stikwood reclaimed weathered wood gray wall paired with the Cambria Waverton countertop bring out the design of this Modern Farmhouse powder room.
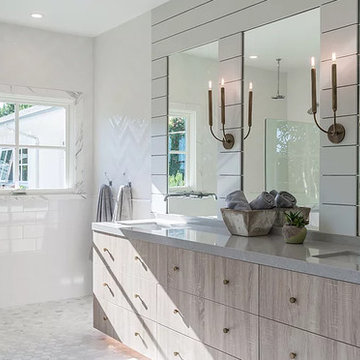
All Custom Spa Master Bathroom. Calacatta Oro stone open walk-in shower with herringbone tile & built-in stone bench. Octagon marble tiled floors. Free standing tub. Quartz counters. Custom shiplap vanity.
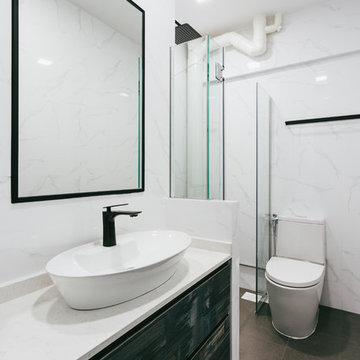
Tacman Photography
Foto de cuarto de baño asiático con armarios con paneles lisos, puertas de armario con efecto envejecido, ducha empotrada, sanitario de una pieza, baldosas y/o azulejos blancos, paredes blancas, aseo y ducha, lavabo sobreencimera, suelo gris, ducha con puerta con bisagras y encimeras grises
Foto de cuarto de baño asiático con armarios con paneles lisos, puertas de armario con efecto envejecido, ducha empotrada, sanitario de una pieza, baldosas y/o azulejos blancos, paredes blancas, aseo y ducha, lavabo sobreencimera, suelo gris, ducha con puerta con bisagras y encimeras grises
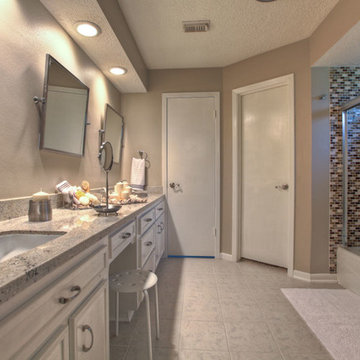
Ejemplo de cuarto de baño principal tradicional renovado con armarios con paneles empotrados, puertas de armario con efecto envejecido, bañera empotrada, combinación de ducha y bañera, baldosas y/o azulejos multicolor, azulejos en listel, paredes beige, lavabo bajoencimera, suelo gris, ducha con puerta corredera y encimeras grises
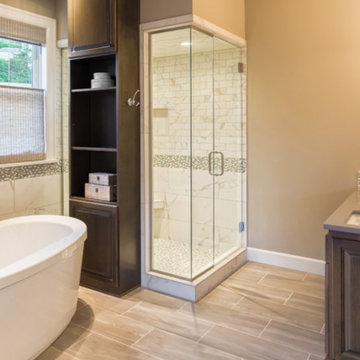
Get inspired by this A-List Builders spa bathroom remodel in Bel Air, CA. This was a complete redesigned bathroom created to feature an all new stream shower in a stunning glass enclosure. Inside this shower you will find a four tile scheme layout which adds style and texture inside of the shower. All new stone tiling lines the bathroom floor which walks you to a relaxing acrylic freestanding bathtub. His and hers sinks sit on top of brand new wooden cabinets providing dark forest tones and ample space enough for all bathroom sundries.
Take a look at our entire portfolio here: http://bit.ly/2nJOGe5
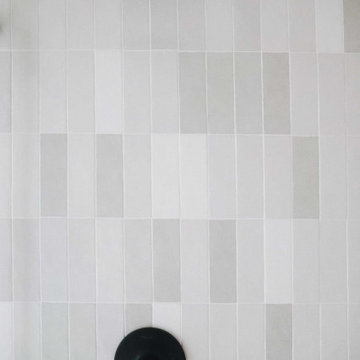
Imagen de cuarto de baño infantil, único y de pie contemporáneo pequeño con armarios con paneles lisos, puertas de armario con efecto envejecido, bañera exenta, combinación de ducha y bañera, sanitario de dos piezas, baldosas y/o azulejos blancos, baldosas y/o azulejos de cerámica, paredes blancas, suelo de azulejos de cemento, lavabo sobreencimera, encimera de mármol, suelo blanco, ducha con puerta corredera y encimeras grises
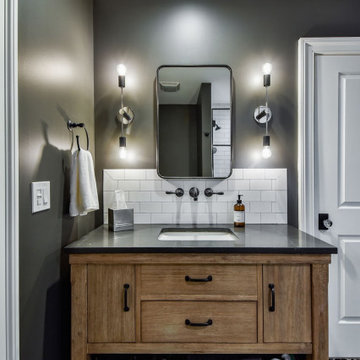
Modelo de cuarto de baño único y de pie tradicional renovado de tamaño medio con armarios con paneles lisos, puertas de armario con efecto envejecido, ducha empotrada, sanitario de dos piezas, baldosas y/o azulejos negros, baldosas y/o azulejos de cerámica, paredes negras, suelo de azulejos de cemento, lavabo bajoencimera, encimera de cuarzo compacto, suelo blanco, ducha con puerta con bisagras, encimeras grises y banco de ducha
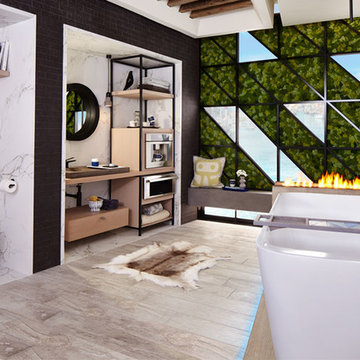
Michele Alfano Design was selected by DXV, luxury brand of American Standard to design a luxury master spa bathroom inspired by the international city of copenhagen.
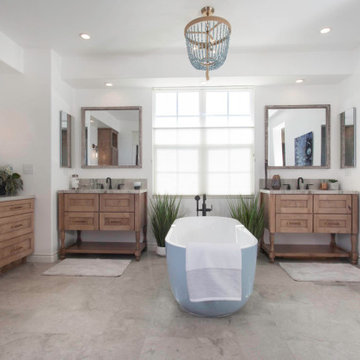
The clients wanted a refresh on their master suite while keeping the majority of the plumbing in the same space. Keeping the shower were it was we simply
removed some minimal walls at their master shower area which created a larger, more dramatic, and very functional master wellness retreat.
The new space features a expansive showering area, as well as two furniture sink vanity, and seated makeup area. A serene color palette and a variety of textures gives this bathroom a spa-like vibe and the dusty blue highlights repeated in glass accent tiles, delicate wallpaper and customized blue tub.
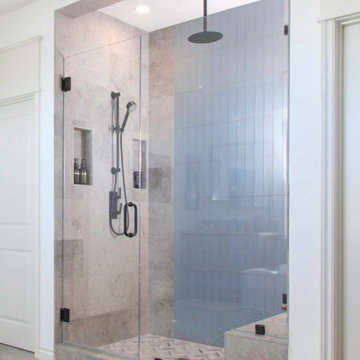
The clients wanted a refresh on their master suite while keeping the majority of the plumbing in the same space. Keeping the shower were it was we simply
removed some minimal walls at their master shower area which created a larger, more dramatic, and very functional master wellness retreat.
The new space features a expansive showering area, as well as two furniture sink vanity, and seated makeup area. A serene color palette and a variety of textures gives this bathroom a spa-like vibe and the dusty blue highlights repeated in glass accent tiles, delicate wallpaper and customized blue tub.
Design and Cabinetry by Bonnie Bagley Catlin
Kitchen Installation by Tomas at Mc Construction
Photos by Gail Owens
325 ideas para cuartos de baño con puertas de armario con efecto envejecido y encimeras grises
6