325 ideas para cuartos de baño con puertas de armario con efecto envejecido y encimeras grises
Filtrar por
Presupuesto
Ordenar por:Popular hoy
61 - 80 de 325 fotos
Artículo 1 de 3
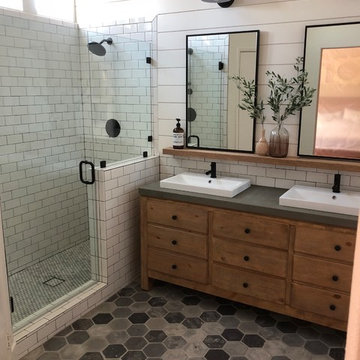
Diseño de cuarto de baño principal actual de tamaño medio con armarios tipo mueble, puertas de armario con efecto envejecido, ducha empotrada, baldosas y/o azulejos blancos, baldosas y/o azulejos de cemento, paredes blancas, suelo de baldosas de cerámica, lavabo sobreencimera, encimera de cemento, suelo gris, ducha con puerta con bisagras y encimeras grises
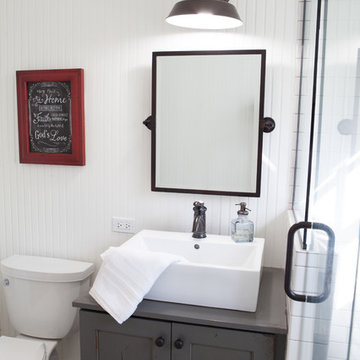
This 1930's Barrington Hills farmhouse was in need of some TLC when it was purchased by this southern family of five who planned to make it their new home. The renovation taken on by Advance Design Studio's designer Scott Christensen and master carpenter Justin Davis included a custom porch, custom built in cabinetry in the living room and children's bedrooms, 2 children's on-suite baths, a guest powder room, a fabulous new master bath with custom closet and makeup area, a new upstairs laundry room, a workout basement, a mud room, new flooring and custom wainscot stairs with planked walls and ceilings throughout the home.
The home's original mechanicals were in dire need of updating, so HVAC, plumbing and electrical were all replaced with newer materials and equipment. A dramatic change to the exterior took place with the addition of a quaint standing seam metal roofed farmhouse porch perfect for sipping lemonade on a lazy hot summer day.
In addition to the changes to the home, a guest house on the property underwent a major transformation as well. Newly outfitted with updated gas and electric, a new stacking washer/dryer space was created along with an updated bath complete with a glass enclosed shower, something the bath did not previously have. A beautiful kitchenette with ample cabinetry space, refrigeration and a sink was transformed as well to provide all the comforts of home for guests visiting at the classic cottage retreat.
The biggest design challenge was to keep in line with the charm the old home possessed, all the while giving the family all the convenience and efficiency of modern functioning amenities. One of the most interesting uses of material was the porcelain "wood-looking" tile used in all the baths and most of the home's common areas. All the efficiency of porcelain tile, with the nostalgic look and feel of worn and weathered hardwood floors. The home’s casual entry has an 8" rustic antique barn wood look porcelain tile in a rich brown to create a warm and welcoming first impression.
Painted distressed cabinetry in muted shades of gray/green was used in the powder room to bring out the rustic feel of the space which was accentuated with wood planked walls and ceilings. Fresh white painted shaker cabinetry was used throughout the rest of the rooms, accentuated by bright chrome fixtures and muted pastel tones to create a calm and relaxing feeling throughout the home.
Custom cabinetry was designed and built by Advance Design specifically for a large 70” TV in the living room, for each of the children’s bedroom’s built in storage, custom closets, and book shelves, and for a mudroom fit with custom niches for each family member by name.
The ample master bath was fitted with double vanity areas in white. A generous shower with a bench features classic white subway tiles and light blue/green glass accents, as well as a large free standing soaking tub nestled under a window with double sconces to dim while relaxing in a luxurious bath. A custom classic white bookcase for plush towels greets you as you enter the sanctuary bath.
Joe Nowak
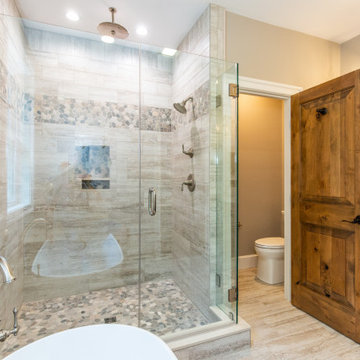
Diseño de cuarto de baño principal, doble y a medida de estilo americano de tamaño medio con armarios estilo shaker, puertas de armario con efecto envejecido, bañera exenta, ducha esquinera, lavabo integrado, encimera de granito, ducha con puerta con bisagras, encimeras grises y cuarto de baño
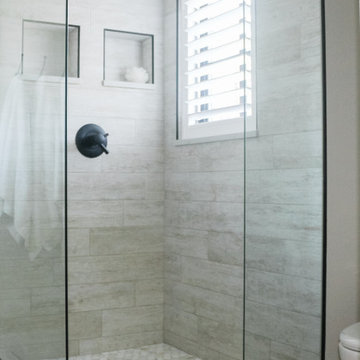
Ejemplo de cuarto de baño principal, doble y a medida de estilo de casa de campo de tamaño medio con armarios tipo mueble, puertas de armario con efecto envejecido, ducha abierta, sanitario de una pieza, baldosas y/o azulejos multicolor, baldosas y/o azulejos de mármol, paredes beige, suelo de baldosas de cerámica, lavabo bajoencimera, encimera de cuarzo compacto, suelo marrón, ducha abierta y encimeras grises
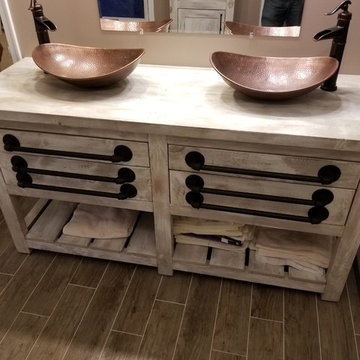
Modelo de cuarto de baño rural de tamaño medio con puertas de armario con efecto envejecido, ducha esquinera, baldosas y/o azulejos marrones, baldosas y/o azulejos de porcelana, paredes beige, suelo de baldosas de porcelana, aseo y ducha, lavabo sobreencimera, encimera de madera, suelo marrón, ducha con puerta con bisagras y encimeras grises
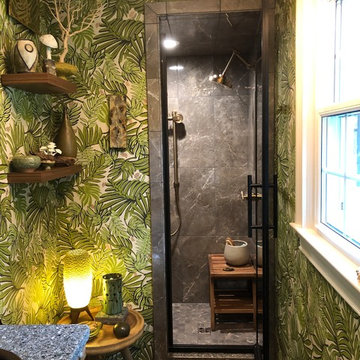
This small bathroom was updated with a new design and efficiency of space, creating a more usable and spa like environment. The jungle-palm wall paper sets the tone of an outdoor oasis moved in side. Luxury fixtures juxtapositioned with antique lighting and a weather worn vanity lend a hand to create an eclectic and rustic interior.
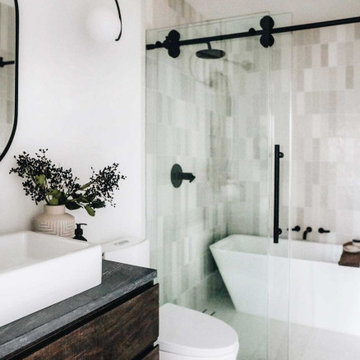
Foto de cuarto de baño infantil, único y de pie actual pequeño con armarios con paneles lisos, puertas de armario con efecto envejecido, bañera exenta, combinación de ducha y bañera, sanitario de dos piezas, baldosas y/o azulejos blancos, baldosas y/o azulejos de cerámica, paredes blancas, suelo de azulejos de cemento, lavabo sobreencimera, encimera de mármol, suelo blanco, ducha con puerta corredera y encimeras grises
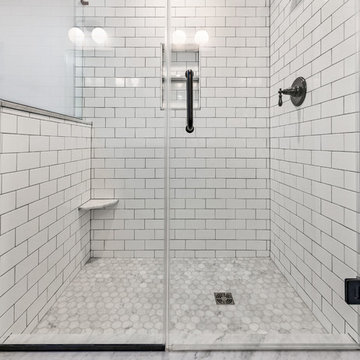
David Woodall Kingdom Works Media
Foto de cuarto de baño principal campestre grande con armarios con paneles lisos, puertas de armario con efecto envejecido, ducha empotrada, sanitario de dos piezas, baldosas y/o azulejos blancos, baldosas y/o azulejos de cerámica, paredes blancas, suelo de baldosas de cerámica, lavabo encastrado, encimera de mármol, suelo gris, ducha con puerta con bisagras y encimeras grises
Foto de cuarto de baño principal campestre grande con armarios con paneles lisos, puertas de armario con efecto envejecido, ducha empotrada, sanitario de dos piezas, baldosas y/o azulejos blancos, baldosas y/o azulejos de cerámica, paredes blancas, suelo de baldosas de cerámica, lavabo encastrado, encimera de mármol, suelo gris, ducha con puerta con bisagras y encimeras grises
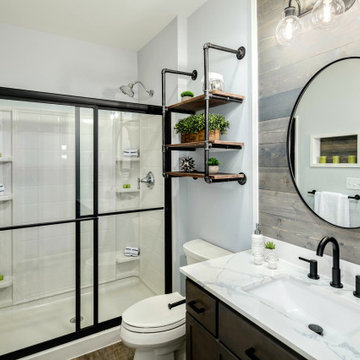
Ejemplo de cuarto de baño único y a medida clásico renovado de tamaño medio con armarios estilo shaker, puertas de armario con efecto envejecido, sanitario de una pieza, baldosas y/o azulejos grises, imitación madera, paredes grises, suelo laminado, aseo y ducha, lavabo bajoencimera, encimera de cuarcita, suelo marrón, ducha con puerta corredera, encimeras grises y panelado
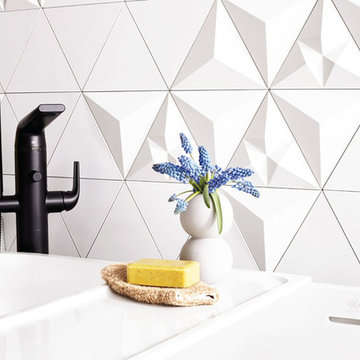
Michele Alfano Design was selected by DXV, luxury brand of American Standard to design a luxury master spa bathroom inspired by the international city of copenhagen.
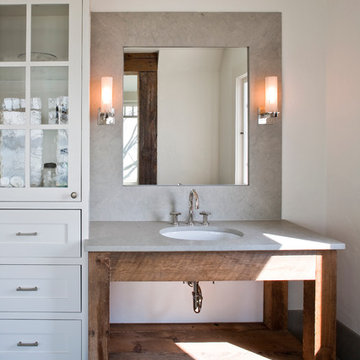
Photo: Michele Scotto Trani | Sequined Asphault Studio
Foto de cuarto de baño costero con lavabo bajoencimera, paredes blancas, puertas de armario con efecto envejecido, armarios abiertos y encimeras grises
Foto de cuarto de baño costero con lavabo bajoencimera, paredes blancas, puertas de armario con efecto envejecido, armarios abiertos y encimeras grises
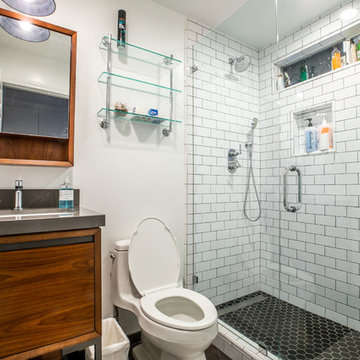
Guest bathroom
Imagen de cuarto de baño contemporáneo de tamaño medio con armarios con puertas mallorquinas, puertas de armario con efecto envejecido, ducha empotrada, sanitario de una pieza, baldosas y/o azulejos blancos, baldosas y/o azulejos de cemento, paredes blancas, suelo de azulejos de cemento, aseo y ducha, lavabo bajoencimera, encimera de granito, ducha con puerta con bisagras y encimeras grises
Imagen de cuarto de baño contemporáneo de tamaño medio con armarios con puertas mallorquinas, puertas de armario con efecto envejecido, ducha empotrada, sanitario de una pieza, baldosas y/o azulejos blancos, baldosas y/o azulejos de cemento, paredes blancas, suelo de azulejos de cemento, aseo y ducha, lavabo bajoencimera, encimera de granito, ducha con puerta con bisagras y encimeras grises
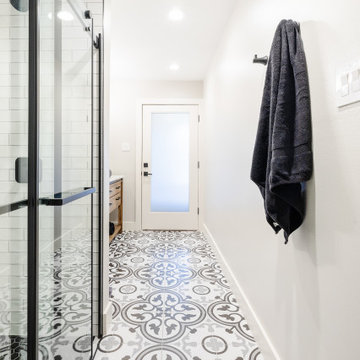
This 1964 Preston Hollow home was in the perfect location and had great bones but was not perfect for this family that likes to entertain. They wanted to open up their kitchen up to the den and entry as much as possible, as it was small and completely closed off. They needed significant wine storage and they did want a bar area but not where it was currently located. They also needed a place to stage food and drinks outside of the kitchen. There was a formal living room that was not necessary and a formal dining room that they could take or leave. Those spaces were opened up, the previous formal dining became their new home office, which was previously in the master suite. The master suite was completely reconfigured, removing the old office, and giving them a larger closet and beautiful master bathroom. The game room, which was converted from the garage years ago, was updated, as well as the bathroom, that used to be the pool bath. The closet space in that room was redesigned, adding new built-ins, and giving us more space for a larger laundry room and an additional mudroom that is now accessible from both the game room and the kitchen! They desperately needed a pool bath that was easily accessible from the backyard, without having to walk through the game room, which they had to previously use. We reconfigured their living room, adding a full bathroom that is now accessible from the backyard, fixing that problem. We did a complete overhaul to their downstairs, giving them the house they had dreamt of!
As far as the exterior is concerned, they wanted better curb appeal and a more inviting front entry. We changed the front door, and the walkway to the house that was previously slippery when wet and gave them a more open, yet sophisticated entry when you walk in. We created an outdoor space in their backyard that they will never want to leave! The back porch was extended, built a full masonry fireplace that is surrounded by a wonderful seating area, including a double hanging porch swing. The outdoor kitchen has everything they need, including tons of countertop space for entertaining, and they still have space for a large outdoor dining table. The wood-paneled ceiling and the mix-matched pavers add a great and unique design element to this beautiful outdoor living space. Scapes Incorporated did a fabulous job with their backyard landscaping, making it a perfect daily escape. They even decided to add turf to their entire backyard, keeping minimal maintenance for this busy family. The functionality this family now has in their home gives the true meaning to Living Better Starts Here™.
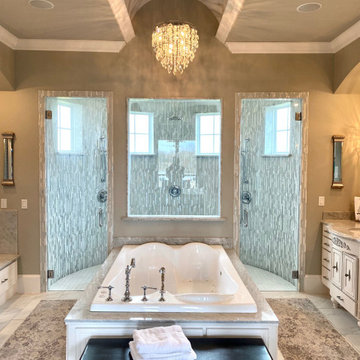
Elegant french style master bath with amazing dual walk in shower doors, 3 shower heads, bench and steamer. Beautiful bow front vanities with Swarovsky crystal cabinet pulls, marble counter tops, polished chrome faucets. Front and center is a air jet and heated two person drop in tub with marble surround. Ceiling is accented with a barrel arch which is backlit with LED lights. Crystal chandelier provides a touch of elegance.
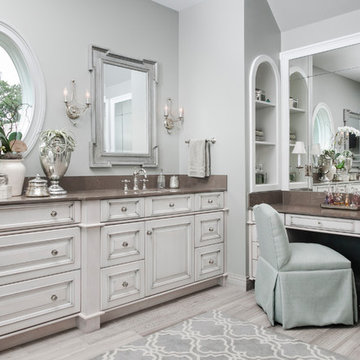
©Amy Braswell
Imagen de cuarto de baño principal tradicional con armarios con paneles con relieve, paredes grises, lavabo bajoencimera, suelo beige, encimeras grises, puertas de armario con efecto envejecido y espejo con luz
Imagen de cuarto de baño principal tradicional con armarios con paneles con relieve, paredes grises, lavabo bajoencimera, suelo beige, encimeras grises, puertas de armario con efecto envejecido y espejo con luz
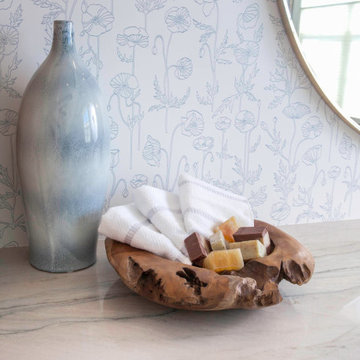
The clients wanted a refresh on their master suite while keeping the majority of the plumbing in the same space. Keeping the shower were it was we simply
removed some minimal walls at their master shower area which created a larger, more dramatic, and very functional master wellness retreat.
The new space features a expansive showering area, as well as two furniture sink vanity, and seated makeup area. A serene color palette and a variety of textures gives this bathroom a spa-like vibe and the dusty blue highlights repeated in glass accent tiles, delicate wallpaper and customized blue tub.
Design and Cabinetry by Bonnie Bagley Catlin
Kitchen Installation by Tomas at Mc Construction
Photos by Gail Owens
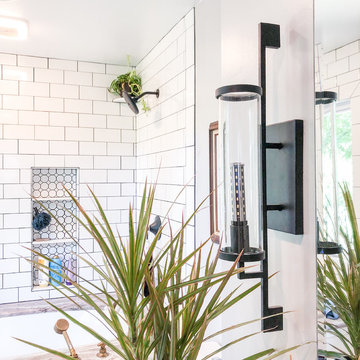
Full bath remodel with window replacements.
Ejemplo de cuarto de baño principal tradicional de tamaño medio con armarios tipo mueble, puertas de armario con efecto envejecido, bañera encastrada sin remate, combinación de ducha y bañera, baldosas y/o azulejos blancos, baldosas y/o azulejos de cerámica, paredes grises, lavabo bajoencimera, encimera de granito, ducha abierta y encimeras grises
Ejemplo de cuarto de baño principal tradicional de tamaño medio con armarios tipo mueble, puertas de armario con efecto envejecido, bañera encastrada sin remate, combinación de ducha y bañera, baldosas y/o azulejos blancos, baldosas y/o azulejos de cerámica, paredes grises, lavabo bajoencimera, encimera de granito, ducha abierta y encimeras grises
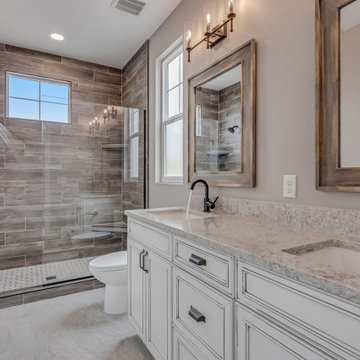
Jack & Jill Bathroom
Imagen de cuarto de baño doble y a medida de estilo americano de tamaño medio con armarios con paneles con relieve, puertas de armario con efecto envejecido, ducha empotrada, sanitario de dos piezas, baldosas y/o azulejos grises, baldosas y/o azulejos de cerámica, paredes grises, suelo de baldosas de cerámica, aseo y ducha, lavabo bajoencimera, encimera de cuarzo compacto, suelo gris, ducha con puerta con bisagras, encimeras grises y hornacina
Imagen de cuarto de baño doble y a medida de estilo americano de tamaño medio con armarios con paneles con relieve, puertas de armario con efecto envejecido, ducha empotrada, sanitario de dos piezas, baldosas y/o azulejos grises, baldosas y/o azulejos de cerámica, paredes grises, suelo de baldosas de cerámica, aseo y ducha, lavabo bajoencimera, encimera de cuarzo compacto, suelo gris, ducha con puerta con bisagras, encimeras grises y hornacina
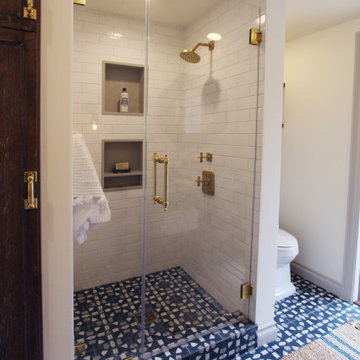
Ejemplo de cuarto de baño único y de pie tradicional renovado de tamaño medio con armarios abiertos, puertas de armario con efecto envejecido, ducha empotrada, sanitario de dos piezas, baldosas y/o azulejos blancos, baldosas y/o azulejos de porcelana, paredes blancas, suelo de azulejos de cemento, aseo y ducha, lavabo sobreencimera, encimera de cemento, suelo azul, ducha con puerta con bisagras, encimeras grises, hornacina, machihembrado y vigas vistas
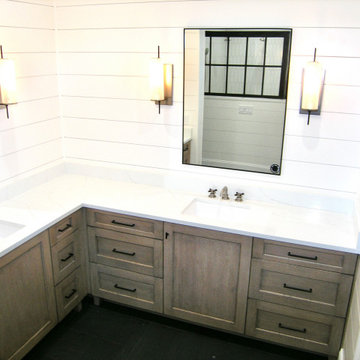
Complete Remodel of Master Bath. Relocating Vanities and Shower.
Imagen de cuarto de baño principal, doble y a medida clásico grande con armarios estilo shaker, puertas de armario con efecto envejecido, bañera exenta, ducha doble, sanitario de dos piezas, baldosas y/o azulejos blancos, baldosas y/o azulejos de porcelana, paredes blancas, suelo de baldosas de porcelana, lavabo bajoencimera, encimera de cuarzo compacto, suelo negro, ducha con puerta con bisagras, encimeras grises, cuarto de baño y machihembrado
Imagen de cuarto de baño principal, doble y a medida clásico grande con armarios estilo shaker, puertas de armario con efecto envejecido, bañera exenta, ducha doble, sanitario de dos piezas, baldosas y/o azulejos blancos, baldosas y/o azulejos de porcelana, paredes blancas, suelo de baldosas de porcelana, lavabo bajoencimera, encimera de cuarzo compacto, suelo negro, ducha con puerta con bisagras, encimeras grises, cuarto de baño y machihembrado
325 ideas para cuartos de baño con puertas de armario con efecto envejecido y encimeras grises
4