325 ideas para cuartos de baño con puertas de armario con efecto envejecido y encimeras grises
Filtrar por
Presupuesto
Ordenar por:Popular hoy
161 - 180 de 325 fotos
Artículo 1 de 3
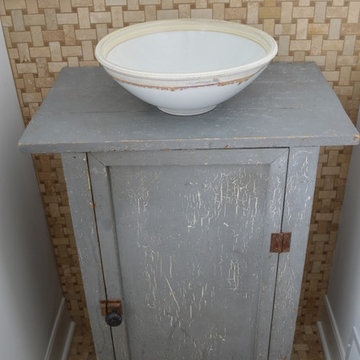
This 100-year-old home needed a face lift. We remodeled a small second floor bathroom using basket weave tile, distressed cabinet as a vanity, vessel sink and wall mounted faucet.
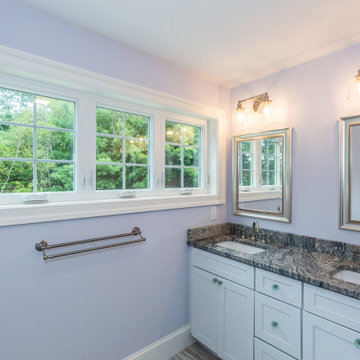
Diseño de cuarto de baño principal, doble y a medida costero de tamaño medio con armarios estilo shaker, puertas de armario con efecto envejecido, bañera exenta, ducha esquinera, lavabo integrado, encimera de granito, ducha con puerta con bisagras, encimeras grises y cuarto de baño
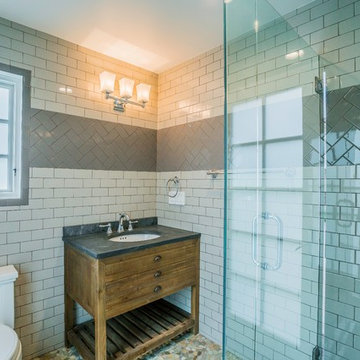
A pool bathroom, meticulously desgin and built.
Ejemplo de cuarto de baño actual de tamaño medio con armarios tipo mueble, puertas de armario con efecto envejecido, ducha esquinera, sanitario de dos piezas, baldosas y/o azulejos beige, baldosas y/o azulejos de cerámica, paredes beige, suelo de baldosas tipo guijarro, aseo y ducha, lavabo bajoencimera, encimera de cuarcita, suelo beige, ducha con puerta con bisagras y encimeras grises
Ejemplo de cuarto de baño actual de tamaño medio con armarios tipo mueble, puertas de armario con efecto envejecido, ducha esquinera, sanitario de dos piezas, baldosas y/o azulejos beige, baldosas y/o azulejos de cerámica, paredes beige, suelo de baldosas tipo guijarro, aseo y ducha, lavabo bajoencimera, encimera de cuarcita, suelo beige, ducha con puerta con bisagras y encimeras grises
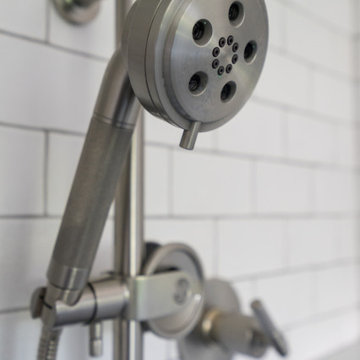
The sons inspiration he presented us what industrial factory. We sourced tile which resembled the look of an old brick factory which had been painted and the paint has begun to crackle and chip away from years of use. A custom industrial vanity was build on site with steel pipe and reclaimed rough sawn hemlock to look like an old work bench. We took old chain hooks and created a towel and robe hook board to keep the hardware accessories in continuity with the bathroom theme. We also chose Brizo's industrial inspired faucets because of the wheels, gears, and pivot points.
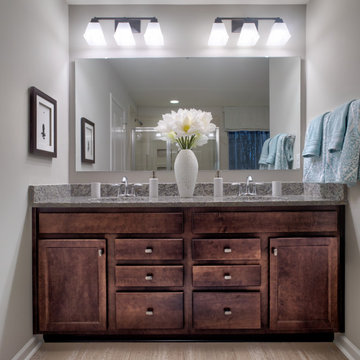
This is the Master Bathroom in our Huntley 2628 Traditional plan. This is a model home at our Villages at Southfork location in Cramerton, NC.
Modelo de cuarto de baño principal, doble y a medida tradicional grande con armarios con paneles con relieve, puertas de armario con efecto envejecido, bañera encastrada, ducha abierta, baldosas y/o azulejos beige, baldosas y/o azulejos de cerámica, paredes grises, encimera de granito, ducha con puerta con bisagras y encimeras grises
Modelo de cuarto de baño principal, doble y a medida tradicional grande con armarios con paneles con relieve, puertas de armario con efecto envejecido, bañera encastrada, ducha abierta, baldosas y/o azulejos beige, baldosas y/o azulejos de cerámica, paredes grises, encimera de granito, ducha con puerta con bisagras y encimeras grises
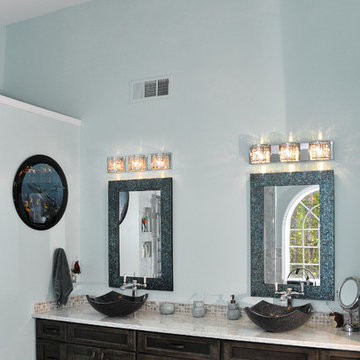
Foto de cuarto de baño marinero de tamaño medio con armarios tipo mueble, puertas de armario con efecto envejecido, bañera con patas, baldosas y/o azulejos grises, baldosas y/o azulejos de porcelana, paredes azules, suelo de baldosas de cerámica, lavabo sobreencimera, encimera de granito, ducha con puerta con bisagras y encimeras grises
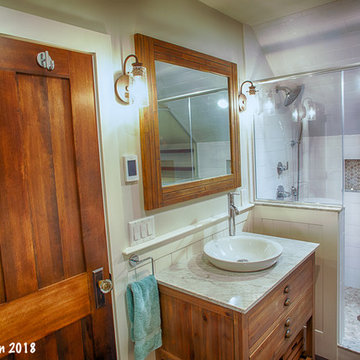
Diseño de cuarto de baño principal rústico con armarios tipo mueble, puertas de armario con efecto envejecido, baldosas y/o azulejos blancos, baldosas y/o azulejos de cemento, encimera de granito y encimeras grises
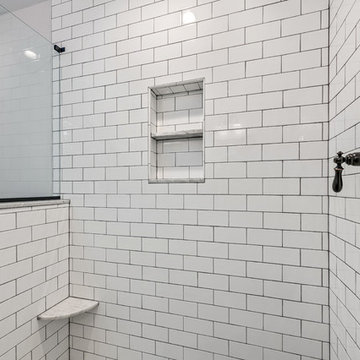
David Woodall Kingdom Works Media
Ejemplo de cuarto de baño principal de estilo de casa de campo grande con armarios con paneles lisos, puertas de armario con efecto envejecido, ducha empotrada, sanitario de dos piezas, baldosas y/o azulejos blancos, baldosas y/o azulejos de cerámica, paredes blancas, suelo de baldosas de cerámica, lavabo encastrado, encimera de mármol, suelo gris, ducha con puerta con bisagras y encimeras grises
Ejemplo de cuarto de baño principal de estilo de casa de campo grande con armarios con paneles lisos, puertas de armario con efecto envejecido, ducha empotrada, sanitario de dos piezas, baldosas y/o azulejos blancos, baldosas y/o azulejos de cerámica, paredes blancas, suelo de baldosas de cerámica, lavabo encastrado, encimera de mármol, suelo gris, ducha con puerta con bisagras y encimeras grises
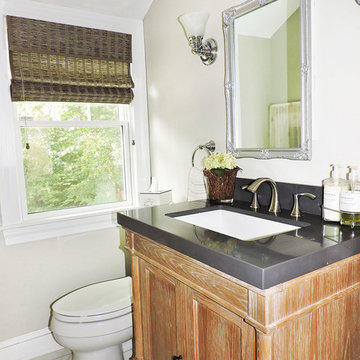
Updated beach style vanity with a quartz gray top. Tumbled marble look for the tile floor. Woven wood adds texture and pattern to this simple clean bathroom.
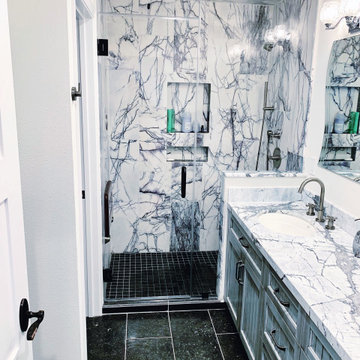
Ejemplo de cuarto de baño tradicional renovado grande con armarios con paneles empotrados, puertas de armario con efecto envejecido, ducha empotrada, baldosas y/o azulejos grises, baldosas y/o azulejos de mármol, paredes blancas, suelo de baldosas de porcelana, aseo y ducha, lavabo bajoencimera, encimera de mármol, suelo negro, ducha con puerta con bisagras y encimeras grises
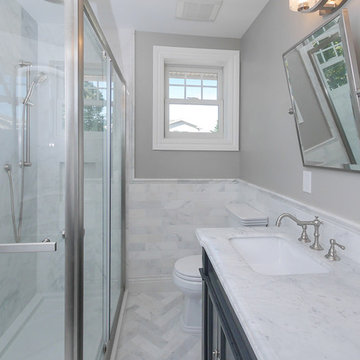
Bright and modern bathroom where we installed this new double hung window. This home in Mineola, NY had a complete renovation, which included all new windows throughout.
Window from Renewal by Andersen Long Island
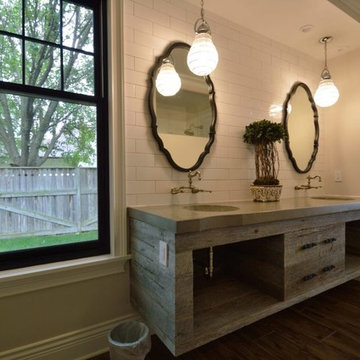
Ketmar Development Corp designed and built this modern rustic, farmhouse style lake home on Canandaigua Lake. We razed the original structure and rebuilt a brand new custom home for this family. Reclaimed vanity with concrete countertops and built-in sinks...
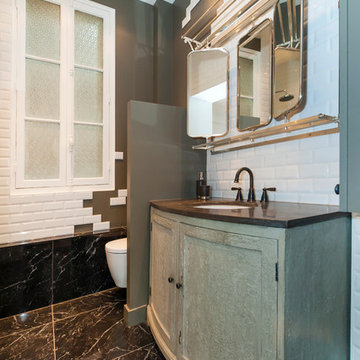
Ejemplo de cuarto de baño principal clásico renovado de tamaño medio con armarios estilo shaker, puertas de armario con efecto envejecido, bañera esquinera, combinación de ducha y bañera, baldosas y/o azulejos blancos, baldosas y/o azulejos de cemento, paredes grises, lavabo bajoencimera, suelo negro, ducha abierta y encimeras grises
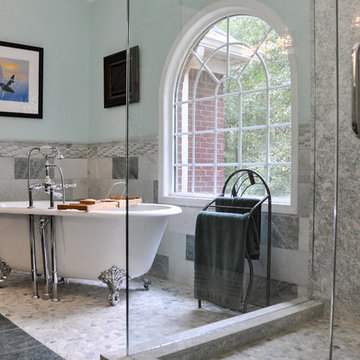
Modelo de cuarto de baño costero de tamaño medio con armarios tipo mueble, puertas de armario con efecto envejecido, bañera con patas, baldosas y/o azulejos grises, baldosas y/o azulejos de porcelana, paredes azules, suelo de baldosas de cerámica, lavabo sobreencimera, encimera de granito, ducha con puerta con bisagras y encimeras grises
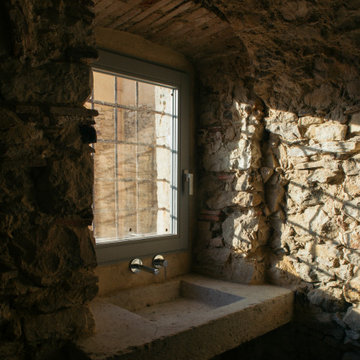
Ejemplo de cuarto de baño único y abovedado rural con armarios abiertos, puertas de armario con efecto envejecido, baldosas y/o azulejos beige, baldosas y/o azulejos de piedra, suelo de baldosas de cerámica, lavabo suspendido, encimera de piedra caliza, suelo beige, encimeras grises y cuarto de baño
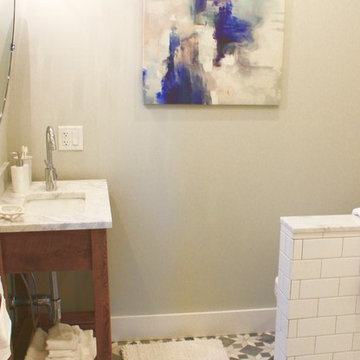
GRACE MCINERNEY PHOTOGRAPHY
Modelo de cuarto de baño contemporáneo de tamaño medio con armarios con paneles lisos, puertas de armario con efecto envejecido, ducha abierta, sanitario de dos piezas, baldosas y/o azulejos grises, baldosas y/o azulejos de mármol, paredes grises, suelo de mármol, aseo y ducha, lavabo bajoencimera, encimera de mármol, suelo gris, ducha abierta y encimeras grises
Modelo de cuarto de baño contemporáneo de tamaño medio con armarios con paneles lisos, puertas de armario con efecto envejecido, ducha abierta, sanitario de dos piezas, baldosas y/o azulejos grises, baldosas y/o azulejos de mármol, paredes grises, suelo de mármol, aseo y ducha, lavabo bajoencimera, encimera de mármol, suelo gris, ducha abierta y encimeras grises
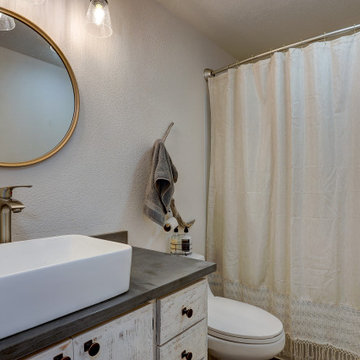
This economical bathroom renovation was done by refacing the existing bathroom cabinets in barn wood and creating a custom granite-like vanity top with epoxy . The granite company that installed the granite counters in the kitchen exclaimed repeatedly during their installation how amazing both vanities in the bathroom were!
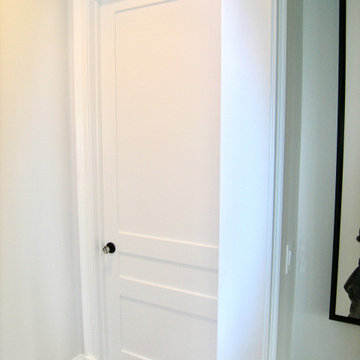
Complete Remodel of Master Bath. Relocating Vanities and Shower.
Foto de cuarto de baño principal, doble y a medida clásico grande con armarios estilo shaker, puertas de armario con efecto envejecido, bañera exenta, ducha doble, sanitario de dos piezas, baldosas y/o azulejos blancos, baldosas y/o azulejos de porcelana, paredes blancas, suelo de baldosas de porcelana, lavabo bajoencimera, encimera de cuarzo compacto, suelo negro, ducha con puerta con bisagras, encimeras grises, cuarto de baño y machihembrado
Foto de cuarto de baño principal, doble y a medida clásico grande con armarios estilo shaker, puertas de armario con efecto envejecido, bañera exenta, ducha doble, sanitario de dos piezas, baldosas y/o azulejos blancos, baldosas y/o azulejos de porcelana, paredes blancas, suelo de baldosas de porcelana, lavabo bajoencimera, encimera de cuarzo compacto, suelo negro, ducha con puerta con bisagras, encimeras grises, cuarto de baño y machihembrado

Modelo de cuarto de baño único y a medida tradicional renovado pequeño con armarios estilo shaker, puertas de armario con efecto envejecido, bañera empotrada, ducha empotrada, sanitario de una pieza, baldosas y/o azulejos azules, baldosas y/o azulejos de cerámica, paredes grises, lavabo bajoencimera, encimera de cuarzo compacto, ducha con cortina, encimeras grises, imitación a madera, suelo gris y hornacina
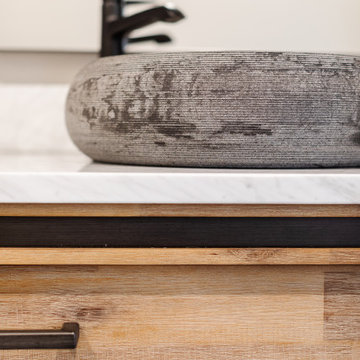
This 1964 Preston Hollow home was in the perfect location and had great bones but was not perfect for this family that likes to entertain. They wanted to open up their kitchen up to the den and entry as much as possible, as it was small and completely closed off. They needed significant wine storage and they did want a bar area but not where it was currently located. They also needed a place to stage food and drinks outside of the kitchen. There was a formal living room that was not necessary and a formal dining room that they could take or leave. Those spaces were opened up, the previous formal dining became their new home office, which was previously in the master suite. The master suite was completely reconfigured, removing the old office, and giving them a larger closet and beautiful master bathroom. The game room, which was converted from the garage years ago, was updated, as well as the bathroom, that used to be the pool bath. The closet space in that room was redesigned, adding new built-ins, and giving us more space for a larger laundry room and an additional mudroom that is now accessible from both the game room and the kitchen! They desperately needed a pool bath that was easily accessible from the backyard, without having to walk through the game room, which they had to previously use. We reconfigured their living room, adding a full bathroom that is now accessible from the backyard, fixing that problem. We did a complete overhaul to their downstairs, giving them the house they had dreamt of!
As far as the exterior is concerned, they wanted better curb appeal and a more inviting front entry. We changed the front door, and the walkway to the house that was previously slippery when wet and gave them a more open, yet sophisticated entry when you walk in. We created an outdoor space in their backyard that they will never want to leave! The back porch was extended, built a full masonry fireplace that is surrounded by a wonderful seating area, including a double hanging porch swing. The outdoor kitchen has everything they need, including tons of countertop space for entertaining, and they still have space for a large outdoor dining table. The wood-paneled ceiling and the mix-matched pavers add a great and unique design element to this beautiful outdoor living space. Scapes Incorporated did a fabulous job with their backyard landscaping, making it a perfect daily escape. They even decided to add turf to their entire backyard, keeping minimal maintenance for this busy family. The functionality this family now has in their home gives the true meaning to Living Better Starts Here™.
325 ideas para cuartos de baño con puertas de armario con efecto envejecido y encimeras grises
9