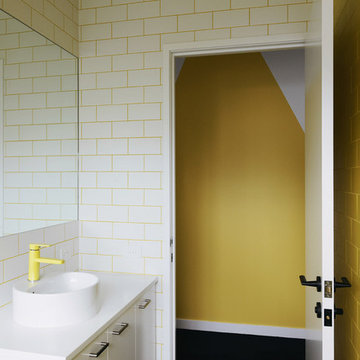2.007 ideas para cuartos de baño con baldosas y/o azulejos amarillos
Filtrar por
Presupuesto
Ordenar por:Popular hoy
161 - 180 de 2007 fotos
Artículo 1 de 2
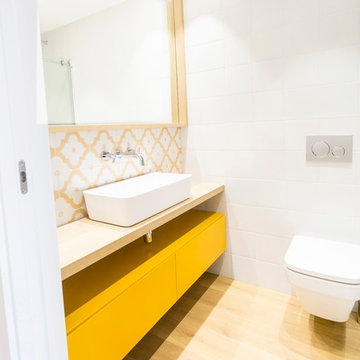
Ejemplo de cuarto de baño nórdico con puertas de armario amarillas, paredes blancas, encimera de madera, armarios con paneles lisos, sanitario de pared, baldosas y/o azulejos multicolor, baldosas y/o azulejos blancos, baldosas y/o azulejos amarillos, suelo de madera clara y lavabo sobreencimera

Андрей Белимов-Гущин
Imagen de cuarto de baño principal actual con combinación de ducha y bañera, sanitario de pared, baldosas y/o azulejos blancos, baldosas y/o azulejos amarillos, lavabo sobreencimera, encimera de madera, suelo gris, ducha abierta, encimeras marrones, armarios abiertos y bañera empotrada
Imagen de cuarto de baño principal actual con combinación de ducha y bañera, sanitario de pared, baldosas y/o azulejos blancos, baldosas y/o azulejos amarillos, lavabo sobreencimera, encimera de madera, suelo gris, ducha abierta, encimeras marrones, armarios abiertos y bañera empotrada

Ejemplo de cuarto de baño actual de tamaño medio con bañera encastrada, baldosas y/o azulejos negros, baldosas y/o azulejos verdes, baldosas y/o azulejos blancos, baldosas y/o azulejos amarillos, azulejos en listel, paredes blancas, suelo de azulejos de cemento, armarios con paneles lisos, puertas de armario de madera clara, ducha empotrada, lavabo encastrado, encimera de acrílico, suelo gris, ducha con puerta con bisagras y encimeras grises
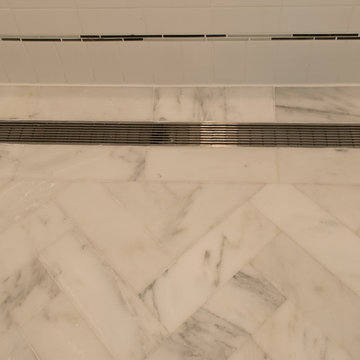
A beautiful transitional design was created by removing the range and microwave and adding a cooktop, under counter oven and hood. The microwave was relocated and an under counter microwave was incorporated into the design. These appliances were moved to balance the design and create a perfect symmetry. Additionally the small appliances, coffee maker, blender and toaster were incorporated into the pantries to keep them hidden and the tops clean. The walls were removed to create a great room concept that not only makes the kitchen a larger area but also transmits an inviting design appeal.
The master bath room had walls removed to accommodate a large double vanity. Toilet and shower was relocated to recreate a better design flow.
Products used were Miralis matte shaker white cabinetry. An exotic jumbo marble was used on the island and quartz tops throughout to keep the clean look.
The Final results of a gorgeous kitchen and bath
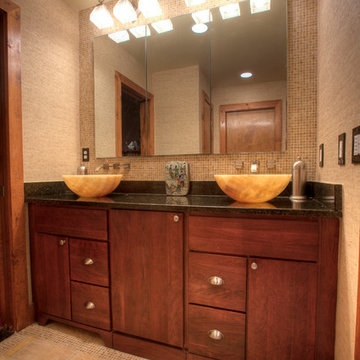
After 20 years in their home, this Redding, CT couple was anxious to exchange their tired, 80s-styled master bath for an elegant retreat boasting a myriad of modern conveniences. Because they were less than fond of the existing space-one that featured a white color palette complemented by a red tile border surrounding the tub and shower-the couple desired radical transformation. Inspired by a recent stay at a luxury hotel & armed with photos of the spa-like bathroom they enjoyed there, they called upon the design expertise & experience of Barry Miller of Simply Baths, Inc. Miller immediately set about imbuing the room with transitional styling, topping the floor, tub deck and shower with a mosaic Honey Onyx border. Honey Onyx vessel sinks and Ubatuba granite complete the embellished decor, while a skylight floods the space with natural light and a warm aesthetic. A large Whirlpool tub invites the couple to relax and unwind, and the inset LCD TV serves up a dose of entertainment. When time doesn't allow for an indulgent soak, a two-person shower with eight body jets is equally luxurious.
The bathroom also features ample storage, complete with three closets, three medicine cabinets, and various display niches. Now these homeowners are delighted when they set foot into their newly transformed five-star master bathroom retreat.
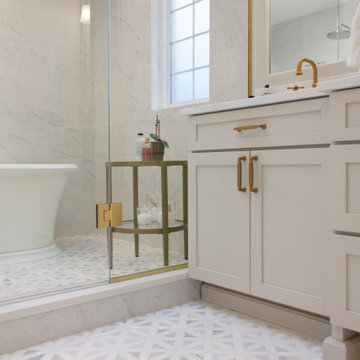
Master bathroom remodel by Advance Design Studio. This remodel features a double vanity with ample storage by Medallion Cabinetry, a wet room with a freestanding tub and rain shower, and a private toilet room.
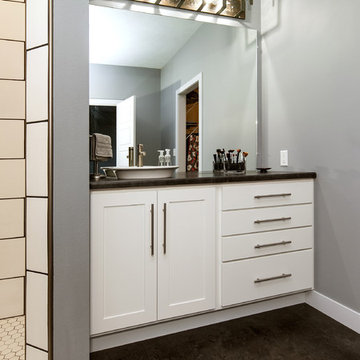
Foto de cuarto de baño moderno de tamaño medio con armarios estilo shaker, puertas de armario blancas, ducha empotrada, baldosas y/o azulejos amarillos, baldosas y/o azulejos de cerámica, paredes grises, suelo de cemento, aseo y ducha, lavabo sobreencimera, encimera de cemento, suelo gris y ducha abierta
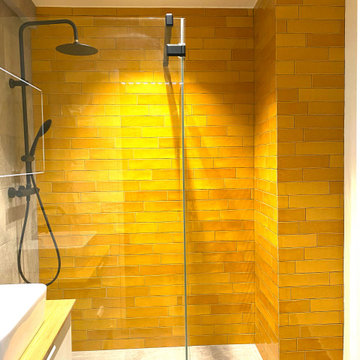
Foto de cuarto de baño único contemporáneo pequeño con puertas de armario blancas, aseo y ducha, ducha a ras de suelo, baldosas y/o azulejos amarillos, todo los azulejos de pared, paredes blancas, suelo de baldosas de cerámica, lavabo encastrado, encimera de madera, suelo gris y encimeras marrones

This exciting ‘whole house’ project began when a couple contacted us while house shopping. They found a 1980s contemporary colonial in Delafield with a great wooded lot on Nagawicka Lake. The kitchen and bathrooms were outdated but it had plenty of space and potential.
We toured the home, learned about their design style and dream for the new space. The goal of this project was to create a contemporary space that was interesting and unique. Above all, they wanted a home where they could entertain and make a future.
At first, the couple thought they wanted to remodel only the kitchen and master suite. But after seeing Kowalske Kitchen & Bath’s design for transforming the entire house, they wanted to remodel it all. The couple purchased the home and hired us as the design-build-remodel contractor.
First Floor Remodel
The biggest transformation of this home is the first floor. The original entry was dark and closed off. By removing the dining room walls, we opened up the space for a grand entry into the kitchen and dining room. The open-concept kitchen features a large navy island, blue subway tile backsplash, bamboo wood shelves and fun lighting.
On the first floor, we also turned a bathroom/sauna into a full bathroom and powder room. We were excited to give them a ‘wow’ powder room with a yellow penny tile wall, floating bamboo vanity and chic geometric cement tile floor.
Second Floor Remodel
The second floor remodel included a fireplace landing area, master suite, and turning an open loft area into a bedroom and bathroom.
In the master suite, we removed a large whirlpool tub and reconfigured the bathroom/closet space. For a clean and classic look, the couple chose a black and white color pallet. We used subway tile on the walls in the large walk-in shower, a glass door with matte black finish, hexagon tile on the floor, a black vanity and quartz counters.
Flooring, trim and doors were updated throughout the home for a cohesive look.
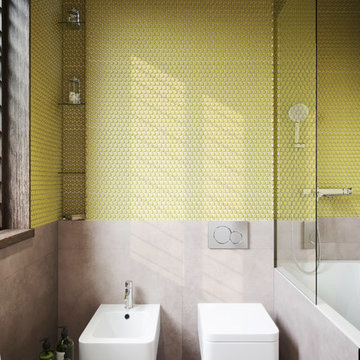
Diseño de cuarto de baño contemporáneo de tamaño medio con combinación de ducha y bañera, suelo de baldosas de porcelana, suelo gris, bidé, baldosas y/o azulejos amarillos y baldosas y/o azulejos en mosaico
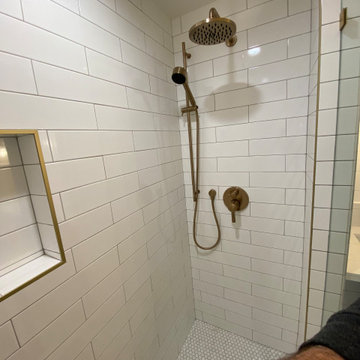
Complete Bathroom remodel. Demo'd existing bathroom, then update all the rough plumbi and electrical. The shower walls and bathroom floors were floated.
The vanity is semi custom and the counter is a prefab quartz.
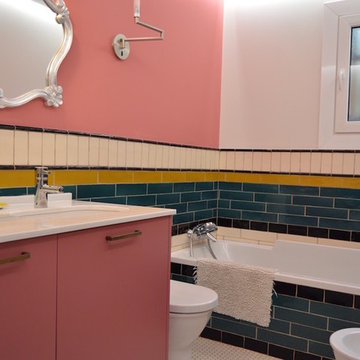
Diseño de cuarto de baño tradicional renovado de tamaño medio con armarios con paneles lisos, bañera encastrada, combinación de ducha y bañera, sanitario de dos piezas, baldosas y/o azulejos beige, baldosas y/o azulejos rosa, baldosas y/o azulejos blancos, baldosas y/o azulejos amarillos, paredes rosas, suelo con mosaicos de baldosas, lavabo bajoencimera, encimera de acrílico, suelo blanco, ducha con cortina y encimeras blancas

Les sanitaires ont été remplacés, ils étaient noirs auparavant (baignoire, lavabo, meuble et WC). Les peintures ont été refaites (blanc à la place de jaune).
seul le carrelage n'a pas été changé pour des questions de budget, mais avec le blanc dominant, l'ensemble est nettement plus "propre" qu'avant.
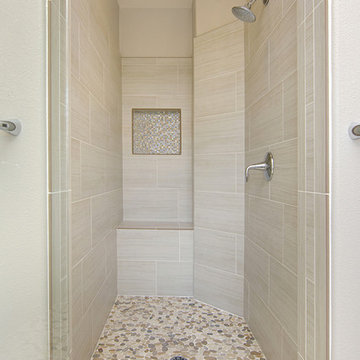
This beautiful master shower was renovated with Venetian pebble tile flooring and beautiful mosaic tile niche to stand out in this neutral and calming shower. The glass shower door and Island White tile walls make this bathroom design a relaxing start and end to every day! Photos by Preview First
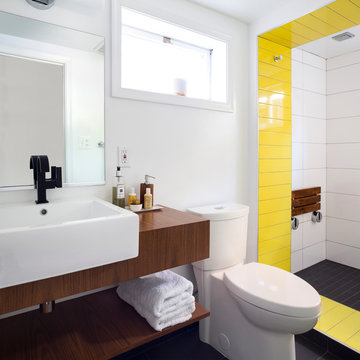
Project Developer TJ Monahan http://www.houzz.com/pro/tj-monahan/tj-monahan-case-design-remodeling-inc
Designer Melissa Cooley http://www.houzz.com/pro/melissacooley04/melissa-cooley-udcp-case-design-remodeling-inc
Photography by Stacy Zarin Goldberg
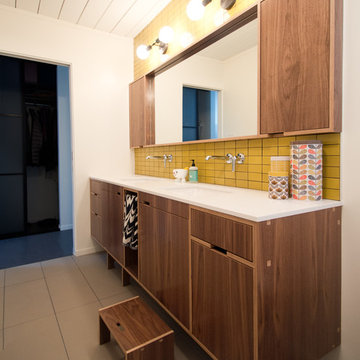
A long double bowl vanity floats on the wall under a mirror and pair of shallow medicine cabinets. There is room under the vanity to store some custom stools for the kids.
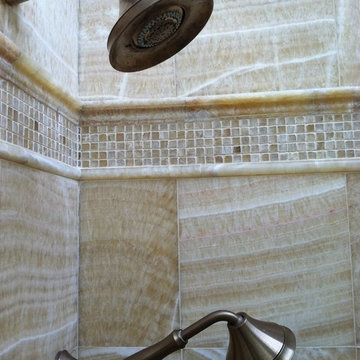
Beautiful warm honey onyx master bathroom with amazing variation in each tile paired with bronze hardware.
Imagen de cuarto de baño principal mediterráneo grande con lavabo bajoencimera, armarios con paneles con relieve, puertas de armario blancas, bañera esquinera, ducha esquinera, sanitario de dos piezas, baldosas y/o azulejos amarillos, baldosas y/o azulejos de piedra, paredes blancas y suelo de piedra caliza
Imagen de cuarto de baño principal mediterráneo grande con lavabo bajoencimera, armarios con paneles con relieve, puertas de armario blancas, bañera esquinera, ducha esquinera, sanitario de dos piezas, baldosas y/o azulejos amarillos, baldosas y/o azulejos de piedra, paredes blancas y suelo de piedra caliza
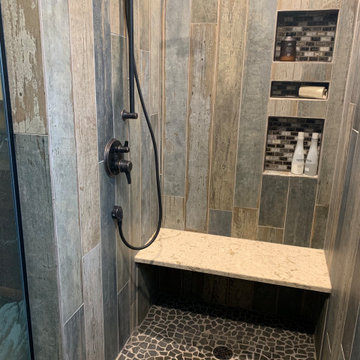
The client wanted a Tuscan Cowboy theme for their Master Bathroom. We used locally sourced re-claimed barn wood and Quartz countertops in a Matt finish. For the shower wood grain porcelain tile was installed vertically and we used a photograph from the client to custom edge a glass shower panel.
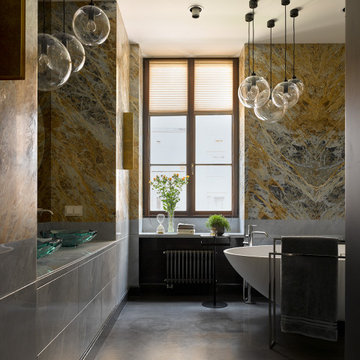
Modelo de cuarto de baño principal y doble contemporáneo grande con armarios con paneles lisos, puertas de armario grises, bañera exenta, baldosas y/o azulejos grises, baldosas y/o azulejos multicolor, baldosas y/o azulejos amarillos, baldosas y/o azulejos de porcelana, lavabo sobreencimera, suelo gris y encimeras grises
2.007 ideas para cuartos de baño con baldosas y/o azulejos amarillos
9
