333 ideas para cuartos de baño clásicos renovados con baldosas y/o azulejos amarillos
Filtrar por
Presupuesto
Ordenar por:Popular hoy
1 - 20 de 333 fotos
Artículo 1 de 3
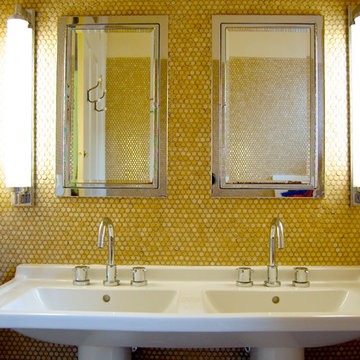
Photo: Corynne Pless © 2013 Houzz
Foto de cuarto de baño clásico renovado con lavabo con pedestal, paredes amarillas y baldosas y/o azulejos amarillos
Foto de cuarto de baño clásico renovado con lavabo con pedestal, paredes amarillas y baldosas y/o azulejos amarillos
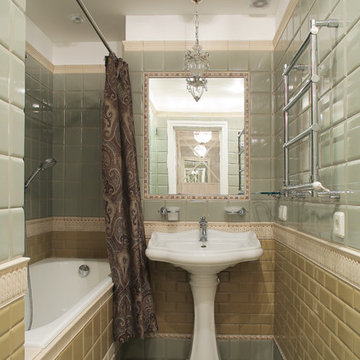
Автор проекта: архитектор Оксана Олейник
Фото:Надежда Серебрякова
Imagen de cuarto de baño principal tradicional renovado con bañera empotrada, combinación de ducha y bañera, baldosas y/o azulejos amarillos, baldosas y/o azulejos verdes, baldosas y/o azulejos en mosaico, lavabo con pedestal, suelo verde y ducha con cortina
Imagen de cuarto de baño principal tradicional renovado con bañera empotrada, combinación de ducha y bañera, baldosas y/o azulejos amarillos, baldosas y/o azulejos verdes, baldosas y/o azulejos en mosaico, lavabo con pedestal, suelo verde y ducha con cortina
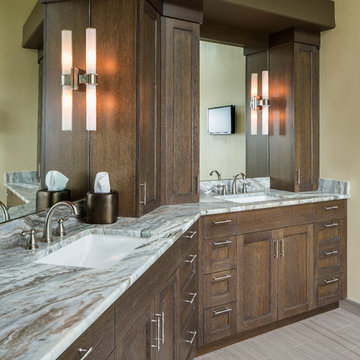
this view of the bath shows the vanity which was laid out on an angle due to the wall configuration of the wall. His and hers areas are set up with two sinks and cabinets space for each person . Inn House Photography

Imagen de cuarto de baño principal, doble y a medida clásico renovado de tamaño medio con armarios estilo shaker, puertas de armario grises, bañera exenta, ducha doble, sanitario de dos piezas, baldosas y/o azulejos amarillos, baldosas y/o azulejos de porcelana, paredes blancas, imitación a madera, lavabo bajoencimera, encimera de cuarzo compacto, suelo marrón, ducha con puerta con bisagras, encimeras blancas y hornacina
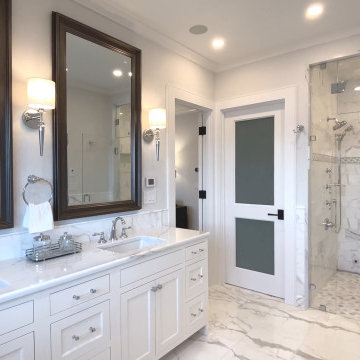
Ejemplo de cuarto de baño principal, doble y a medida clásico renovado de tamaño medio con armarios con paneles empotrados, puertas de armario blancas, sanitario de una pieza, baldosas y/o azulejos amarillos, baldosas y/o azulejos de mármol, paredes blancas, suelo de mármol, lavabo bajoencimera, encimera de mármol, suelo gris, ducha abierta, encimeras grises y cuarto de baño
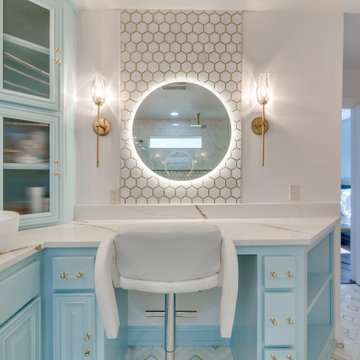
In this addition, Ten Key Home & Kitchen Remodels added significant space to this client's home. The master bathroom design was intended to maximize the glamorous feeling of the space. Our client selected vessel sinks and a baby blue color, combined with a makeup station with a LED light illuminating mirror. The curbless shower provides functional appeal to those aging in place, and the large shower niche provides ample space for everything.
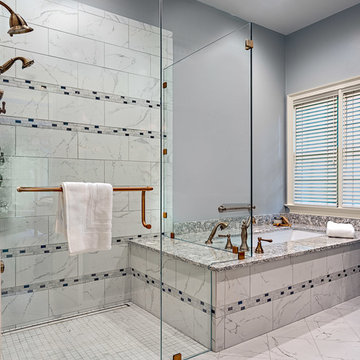
Update of 1990 Master Bath with new frameless glass shower surround. The quartz top is seamless as the the bench in the shower and continues through the shower wall to become the soaking tub deck. Porcelain, marble look 9" x 18" tile in a brick-layed pattern with decorative mosaic banding running horizontally.
Rusty Womack - Home Service Plus
Steven Long Photography
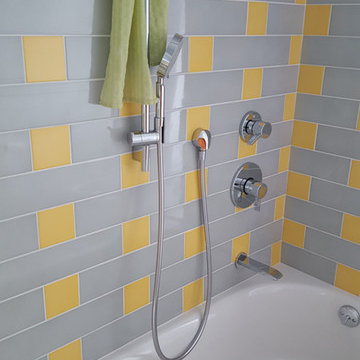
Foto de cuarto de baño tradicional renovado grande con bañera empotrada, combinación de ducha y bañera, baldosas y/o azulejos grises, baldosas y/o azulejos amarillos, baldosas y/o azulejos de porcelana y ducha con cortina
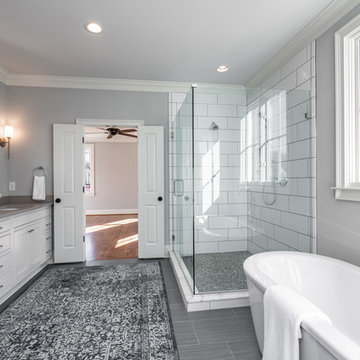
Ejemplo de cuarto de baño principal tradicional renovado con armarios con paneles empotrados, puertas de armario blancas, bañera exenta, ducha esquinera, baldosas y/o azulejos amarillos, paredes grises, lavabo bajoencimera, suelo gris, ducha con puerta con bisagras y encimeras grises

Master (Primary) bathroom renovation transformation! One of many transformation projects we have designed and executed for this lovely empty nesting couple.
For this space, we took a heavy, dated and uninspiring bathroom and turned it into one that is inspiring, soothing and highly functional. The general footprint of the bathroom did not change allowing the budget to stay contained and under control. The client is over the moon happy with their new bathroom.

Master Bath Remodel featuring custom cabinetry in Walnut with brown finish in shaker door style, Caesarstone countertop, trough sink, frameless glass shower, | Photo: CAGE Design Build
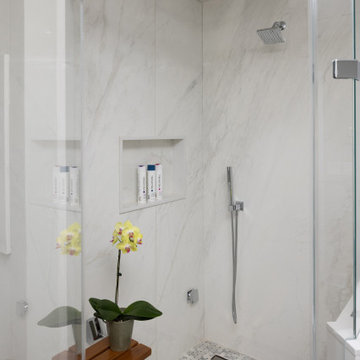
Modelo de cuarto de baño único y flotante tradicional renovado con armarios con paneles lisos, puertas de armario de madera clara, bañera exenta, ducha esquinera, sanitario de una pieza, baldosas y/o azulejos amarillos, baldosas y/o azulejos de porcelana, paredes grises, imitación a madera, lavabo encastrado, encimera de acrílico, suelo multicolor, ducha con puerta con bisagras, encimeras blancas y banco de ducha
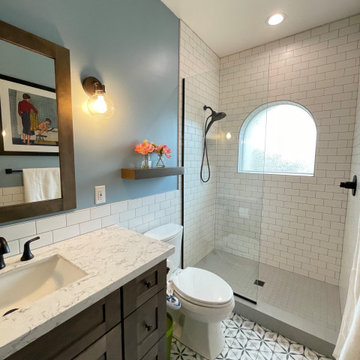
This Tempe home has gone through a major upgrade in the kids bathroom with a new custom shower, pre-made vanity, porcelain tile flooring, and all of the accessories to match.
Here are some of the items we completed for the bath remodel:
Installed a new tile shower floor with new subway tile for the shower wall; Installed rain shower and handheld shower heads; Installed a new pre-made vanity with dark brown cabinetry and a quartz countertop; Installed new and enchanting porcelain tile flooring.
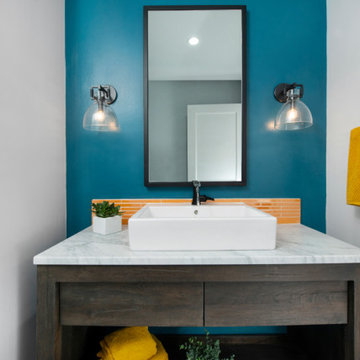
A fun, and unique powder room just off of the kitchen featuring a reclaimed wood vanity, bright yellow tile and blue accent wall.
Imagen de cuarto de baño único y de pie tradicional renovado de tamaño medio con armarios abiertos, puertas de armario de madera en tonos medios, sanitario de una pieza, baldosas y/o azulejos amarillos, baldosas y/o azulejos de cerámica, paredes grises, suelo de baldosas de porcelana, aseo y ducha, lavabo sobreencimera, encimera de mármol, suelo gris y encimeras grises
Imagen de cuarto de baño único y de pie tradicional renovado de tamaño medio con armarios abiertos, puertas de armario de madera en tonos medios, sanitario de una pieza, baldosas y/o azulejos amarillos, baldosas y/o azulejos de cerámica, paredes grises, suelo de baldosas de porcelana, aseo y ducha, lavabo sobreencimera, encimera de mármol, suelo gris y encimeras grises
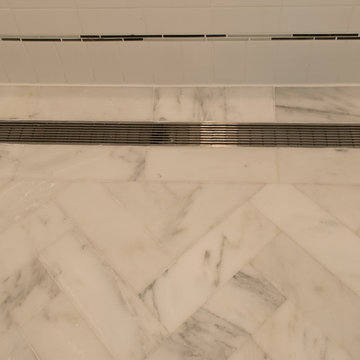
A beautiful transitional design was created by removing the range and microwave and adding a cooktop, under counter oven and hood. The microwave was relocated and an under counter microwave was incorporated into the design. These appliances were moved to balance the design and create a perfect symmetry. Additionally the small appliances, coffee maker, blender and toaster were incorporated into the pantries to keep them hidden and the tops clean. The walls were removed to create a great room concept that not only makes the kitchen a larger area but also transmits an inviting design appeal.
The master bath room had walls removed to accommodate a large double vanity. Toilet and shower was relocated to recreate a better design flow.
Products used were Miralis matte shaker white cabinetry. An exotic jumbo marble was used on the island and quartz tops throughout to keep the clean look.
The Final results of a gorgeous kitchen and bath
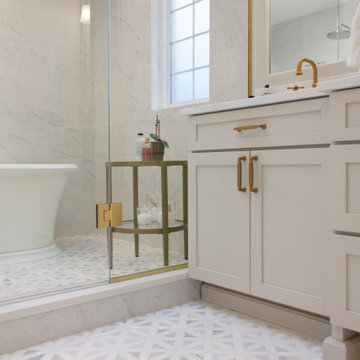
Master bathroom remodel by Advance Design Studio. This remodel features a double vanity with ample storage by Medallion Cabinetry, a wet room with a freestanding tub and rain shower, and a private toilet room.
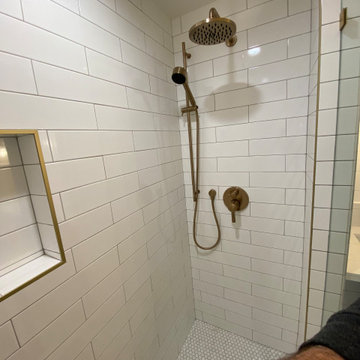
Complete Bathroom remodel. Demo'd existing bathroom, then update all the rough plumbi and electrical. The shower walls and bathroom floors were floated.
The vanity is semi custom and the counter is a prefab quartz.
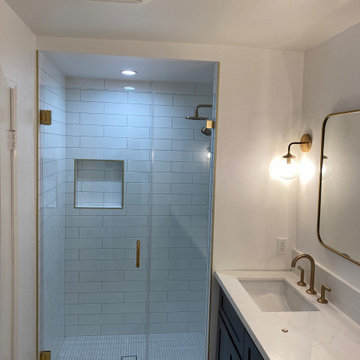
Complete Bathroom remodel. Demo'd existing bathroom, then update all the rough plumbi and electrical. The shower walls and bathroom floors were floated.
The vanity is semi custom and the counter is a prefab quartz.
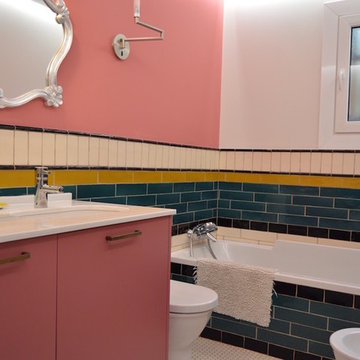
Diseño de cuarto de baño tradicional renovado de tamaño medio con armarios con paneles lisos, bañera encastrada, combinación de ducha y bañera, sanitario de dos piezas, baldosas y/o azulejos beige, baldosas y/o azulejos rosa, baldosas y/o azulejos blancos, baldosas y/o azulejos amarillos, paredes rosas, suelo con mosaicos de baldosas, lavabo bajoencimera, encimera de acrílico, suelo blanco, ducha con cortina y encimeras blancas
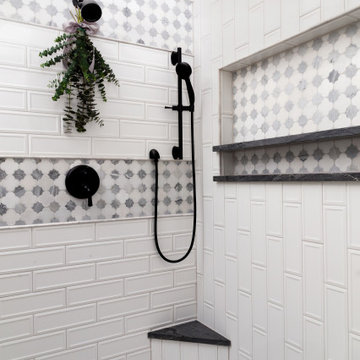
Master (Primary) bathroom renovation transformation! One of many transformation projects we have designed and executed for this lovely empty nesting couple.
For this space, we took a heavy, dated and uninspiring bathroom and turned it into one that is inspiring, soothing and highly functional. The general footprint of the bathroom did not change allowing the budget to stay contained and under control. The client is over the moon happy with their new bathroom.
333 ideas para cuartos de baño clásicos renovados con baldosas y/o azulejos amarillos
1