46.349 ideas para cuartos de baño con baldosas y/o azulejos multicolor y baldosas y/o azulejos amarillos
Filtrar por
Presupuesto
Ordenar por:Popular hoy
1 - 20 de 46.349 fotos
Artículo 1 de 3

Foto de cuarto de baño principal, único, flotante y beige y blanco moderno de tamaño medio sin sin inodoro con armarios con paneles lisos, puertas de armario blancas, baldosas y/o azulejos multicolor, baldosas y/o azulejos de cerámica, paredes beige, suelo de baldosas de cerámica, lavabo integrado, encimera de cuarzo compacto, suelo beige, encimeras blancas y hornacina

Imagen de cuarto de baño único y de pie contemporáneo con armarios abiertos, baldosas y/o azulejos amarillos, paredes blancas, lavabo bajoencimera, suelo negro y encimeras blancas

Diseño de cuarto de baño doble, a medida y principal marinero de tamaño medio con armarios con paneles empotrados, puertas de armario blancas, ducha empotrada, paredes blancas, lavabo bajoencimera, suelo gris, ducha con puerta con bisagras, encimeras blancas, machihembrado, machihembrado, sanitario de una pieza, baldosas y/o azulejos multicolor, baldosas y/o azulejos de mármol, suelo de mármol, encimera de cuarcita y hornacina

Imagen de cuarto de baño principal, doble y abovedado contemporáneo pequeño con armarios con paneles lisos, puertas de armario de madera en tonos medios, bañera exenta, combinación de ducha y bañera, sanitario de una pieza, baldosas y/o azulejos multicolor, baldosas y/o azulejos de porcelana, paredes grises, suelo de baldosas de porcelana, lavabo sobreencimera, encimera de cuarzo compacto, suelo gris, ducha con puerta corredera, encimeras blancas y cuarto de baño

Diseño de cuarto de baño principal contemporáneo con armarios con paneles lisos, puertas de armario blancas, bañera exenta, baldosas y/o azulejos multicolor, baldosas y/o azulejos de mármol, paredes blancas, suelo de mármol, lavabo sobreencimera, suelo multicolor, ducha con puerta con bisagras, encimeras beige y espejo con luz
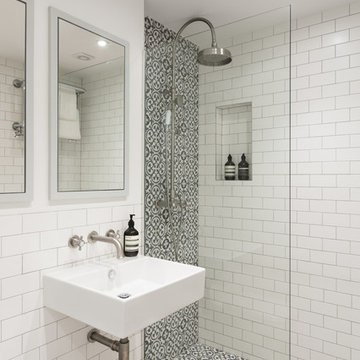
Foto de cuarto de baño azulejo de dos tonos actual con sanitario de pared, baldosas y/o azulejos multicolor, baldosas y/o azulejos blancos, paredes blancas, aseo y ducha y lavabo suspendido

We added panelling, marble tiles & black rolltop & vanity to the master bathroom in our West Dulwich Family home. The bespoke blinds created privacy & cosiness for evening bathing too

Custom Surface Solutions (www.css-tile.com) - Owner Craig Thompson (512) 966-8296. This project shows an master bath and bedroom remodel moving shower to tub area and converting shower to walki-n closet, new frameless vanities, LED mirrors, electronic toilet, and miseno plumbing fixtures and sinks.
Shower is 65 x 35 using 12 x 24 porcelain travertine wall tile installed horizontally with aligned tiled and is accented with 9' x 18" herringbone glass accent stripe on the back wall. Walls and shower box are trimmed with Schluter Systems Jolly brushed nickle profile edging. Shower floor is white flat pebble tile. Shower storage consists of a custom 3-shelf shower box with herringbone glass accent. Shelving consists of two Schluter Systems Shelf-N shelves and two Schluter Systems Shelf-E corner shelves.
Bathroom floor is 24 x 24 porcelain travvertine installed using aligned joint pattern. 3 1/2" floor tile wall base with Schluter Jolly brushed nickel profile edge also installed.
Vanity cabinets are Dura Supreme with white gloss finish and soft-close drawers. A matching 30" x 12" over toilet cabint was installed plus a Endura electronic toilet.
Plumbing consists of Misenobrushed nickel shower system with rain shower head and sliding hand-held. Vanity plumbing consists of Miseno brushed nickel single handle faucets and undermount sinks.
Vanity Mirrors are Miseno LED 52 x 36 and 32 x 32.
24" barn door was installed at the bathroom entry and bedroom flooring is 7 x 24 LVP.

This Condo was in sad shape. The clients bought and knew it was going to need a over hall. We opened the kitchen to the living, dining, and lanai. Removed doors that were not needed in the hall to give the space a more open feeling as you move though the condo. The bathroom were gutted and re - invented to storage galore. All the while keeping in the coastal style the clients desired. Navy was the accent color we used throughout the condo. This new look is the clients to a tee.

Modelo de cuarto de baño principal de estilo americano con puertas de armario de madera en tonos medios, bañera encastrada, ducha a ras de suelo, baldosas y/o azulejos multicolor, baldosas y/o azulejos en mosaico, paredes beige, lavabo sobreencimera, suelo multicolor, ducha con puerta con bisagras, encimeras multicolor y armarios con paneles empotrados

The Holloway blends the recent revival of mid-century aesthetics with the timelessness of a country farmhouse. Each façade features playfully arranged windows tucked under steeply pitched gables. Natural wood lapped siding emphasizes this homes more modern elements, while classic white board & batten covers the core of this house. A rustic stone water table wraps around the base and contours down into the rear view-out terrace.
Inside, a wide hallway connects the foyer to the den and living spaces through smooth case-less openings. Featuring a grey stone fireplace, tall windows, and vaulted wood ceiling, the living room bridges between the kitchen and den. The kitchen picks up some mid-century through the use of flat-faced upper and lower cabinets with chrome pulls. Richly toned wood chairs and table cap off the dining room, which is surrounded by windows on three sides. The grand staircase, to the left, is viewable from the outside through a set of giant casement windows on the upper landing. A spacious master suite is situated off of this upper landing. Featuring separate closets, a tiled bath with tub and shower, this suite has a perfect view out to the rear yard through the bedroom's rear windows. All the way upstairs, and to the right of the staircase, is four separate bedrooms. Downstairs, under the master suite, is a gymnasium. This gymnasium is connected to the outdoors through an overhead door and is perfect for athletic activities or storing a boat during cold months. The lower level also features a living room with a view out windows and a private guest suite.
Architect: Visbeen Architects
Photographer: Ashley Avila Photography
Builder: AVB Inc.

This classic Tudor home in Oakland was given a modern makeover with an interplay of soft and vibrant color, bold patterns, and sleek furniture. The classic woodwork and built-ins of the original house were maintained to add a gorgeous contrast to the modern decor.
Designed by Oakland interior design studio Joy Street Design. Serving Alameda, Berkeley, Orinda, Walnut Creek, Piedmont, and San Francisco.
For more about Joy Street Design, click here: https://www.joystreetdesign.com/
To learn more about this project, click here:
https://www.joystreetdesign.com/portfolio/oakland-tudor-home-renovation
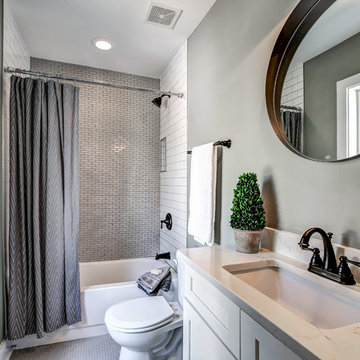
bathroom
Diseño de cuarto de baño clásico renovado pequeño con puertas de armario blancas, baldosas y/o azulejos multicolor, baldosas y/o azulejos de cerámica, encimera de cuarzo compacto, bañera empotrada, combinación de ducha y bañera, sanitario de dos piezas, paredes grises, suelo de baldosas de porcelana, lavabo bajoencimera, suelo gris y ducha con cortina
Diseño de cuarto de baño clásico renovado pequeño con puertas de armario blancas, baldosas y/o azulejos multicolor, baldosas y/o azulejos de cerámica, encimera de cuarzo compacto, bañera empotrada, combinación de ducha y bañera, sanitario de dos piezas, paredes grises, suelo de baldosas de porcelana, lavabo bajoencimera, suelo gris y ducha con cortina

NW Architectural Photography - Dale Lang
Foto de cuarto de baño principal asiático grande con armarios con paneles lisos, puertas de armario de madera oscura, ducha esquinera, baldosas y/o azulejos multicolor, baldosas y/o azulejos de porcelana, suelo de corcho y encimera de cuarzo compacto
Foto de cuarto de baño principal asiático grande con armarios con paneles lisos, puertas de armario de madera oscura, ducha esquinera, baldosas y/o azulejos multicolor, baldosas y/o azulejos de porcelana, suelo de corcho y encimera de cuarzo compacto
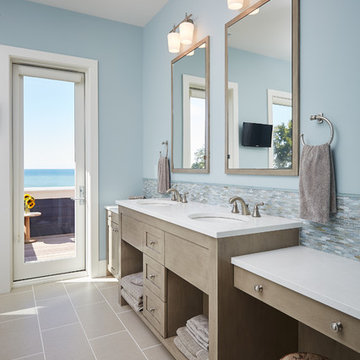
Swinging open to an intimate balcony perched upon the shimmering waters of Lake Michigan, the relaxed master retreat with spa-like bath make for the perfect escape to unwind, unplug and recharge.
Photography Credit: Ashley Avila
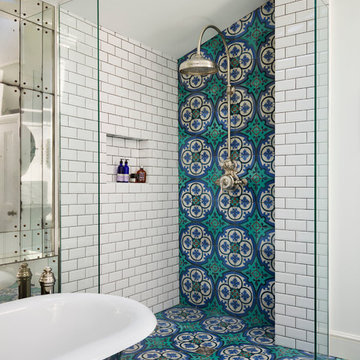
Philadelphia Encaustic-style Cement Tile - custom made and provided by Rustico Tile and Stone. Wholesale prices and worldwide shipping for Cement Tiles.
Rustico Tile and Stone offers 2 types of this Concrete Tile. Our MeaLu Collection features this specific tile and other in-stock, ready-to-ship Cement tiles. Or customize your tile with designs from our Traditional Collection.
Learn more by calling or emailing us today! (512) 260-9111 / info@rusticotile.com
Bathroom design and installation completed by Drummonds UK - "Makers of Bathrooms"

Jim Somerset Photography
Diseño de cuarto de baño principal tradicional renovado grande sin sin inodoro con puertas de armario blancas, bañera exenta, baldosas y/o azulejos multicolor, baldosas y/o azulejos blancos, baldosas y/o azulejos de mármol, paredes blancas, suelo de mármol, suelo blanco, ducha con puerta con bisagras y armarios con paneles lisos
Diseño de cuarto de baño principal tradicional renovado grande sin sin inodoro con puertas de armario blancas, bañera exenta, baldosas y/o azulejos multicolor, baldosas y/o azulejos blancos, baldosas y/o azulejos de mármol, paredes blancas, suelo de mármol, suelo blanco, ducha con puerta con bisagras y armarios con paneles lisos
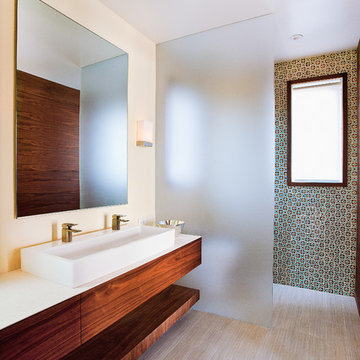
classic + modern style | large estate property
ocean & mountain view home above the pacific coast.
Ejemplo de cuarto de baño rectangular actual con lavabo de seno grande, armarios abiertos, puertas de armario de madera en tonos medios y baldosas y/o azulejos multicolor
Ejemplo de cuarto de baño rectangular actual con lavabo de seno grande, armarios abiertos, puertas de armario de madera en tonos medios y baldosas y/o azulejos multicolor

With four bedrooms, three and a half bathrooms, and a revamped family room, this gut renovation of this three-story Westchester home is all about thoughtful design and meticulous attention to detail.
This elegant bathroom design, featuring a calming blue and white palette, exudes serenity and sophistication.
---
Our interior design service area is all of New York City including the Upper East Side and Upper West Side, as well as the Hamptons, Scarsdale, Mamaroneck, Rye, Rye City, Edgemont, Harrison, Bronxville, and Greenwich CT.
For more about Darci Hether, see here: https://darcihether.com/
To learn more about this project, see here: https://darcihether.com/portfolio/hudson-river-view-home-renovation-westchester

Diseño de cuarto de baño principal, único y de pie contemporáneo pequeño con armarios con paneles lisos, puertas de armario de madera oscura, ducha empotrada, sanitario de pared, baldosas y/o azulejos multicolor, baldosas y/o azulejos de porcelana, paredes multicolor, suelo de baldosas de porcelana, lavabo sobreencimera, encimera de terrazo, suelo multicolor, ducha con puerta corredera y encimeras blancas
46.349 ideas para cuartos de baño con baldosas y/o azulejos multicolor y baldosas y/o azulejos amarillos
1