179 ideas para cuartos de baño dobles con baldosas y/o azulejos amarillos
Filtrar por
Presupuesto
Ordenar por:Popular hoy
1 - 20 de 179 fotos

Ejemplo de cuarto de baño principal, doble y flotante contemporáneo de tamaño medio con puertas de armario de madera en tonos medios, bañera esquinera, ducha esquinera, baldosas y/o azulejos amarillos, baldosas y/o azulejos en mosaico, paredes amarillas, suelo de baldosas de porcelana, lavabo sobreencimera, encimera de acrílico, suelo gris, ducha con puerta con bisagras, encimeras beige, hornacina y armarios con paneles lisos
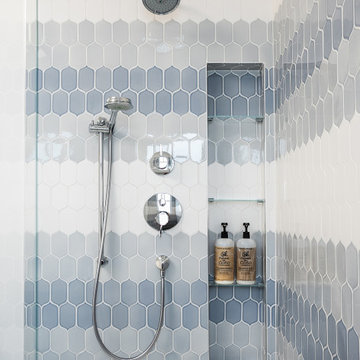
When one thing leads to another...and another...and another...
This fun family of 5 humans and one pup enlisted us to do a simple living room/dining room upgrade. Those led to updating the kitchen with some simple upgrades. (Thanks to Superior Tile and Stone) And that led to a total primary suite gut and renovation (Thanks to Verity Kitchens and Baths). When we were done, they sold their now perfect home and upgraded to the Beach Modern one a few galleries back. They might win the award for best Before/After pics in both projects! We love working with them and are happy to call them our friends.
Design by Eden LA Interiors
Photo by Kim Pritchard Photography

Imagen de cuarto de baño principal, doble y a medida clásico renovado de tamaño medio con armarios estilo shaker, puertas de armario grises, bañera exenta, ducha doble, sanitario de dos piezas, baldosas y/o azulejos amarillos, baldosas y/o azulejos de porcelana, paredes blancas, imitación a madera, lavabo bajoencimera, encimera de cuarzo compacto, suelo marrón, ducha con puerta con bisagras, encimeras blancas y hornacina
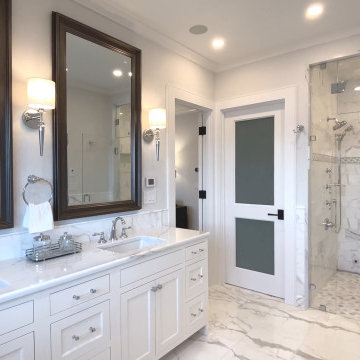
Ejemplo de cuarto de baño principal, doble y a medida clásico renovado de tamaño medio con armarios con paneles empotrados, puertas de armario blancas, sanitario de una pieza, baldosas y/o azulejos amarillos, baldosas y/o azulejos de mármol, paredes blancas, suelo de mármol, lavabo bajoencimera, encimera de mármol, suelo gris, ducha abierta, encimeras grises y cuarto de baño

This huge Master Ensuite was designed to provide a luxurious His and Hers space with an emphasis on taking advantage of the incredible ocean views from the freestanding tub.
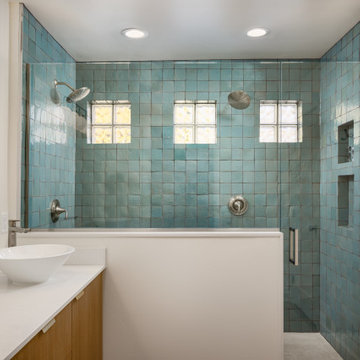
Diseño de cuarto de baño principal, doble y flotante de tamaño medio con armarios estilo shaker, puertas de armario de madera oscura, ducha empotrada, sanitario de dos piezas, baldosas y/o azulejos amarillos, baldosas y/o azulejos de cerámica, paredes blancas, suelo de corcho, lavabo sobreencimera, ducha con puerta con bisagras y encimeras blancas
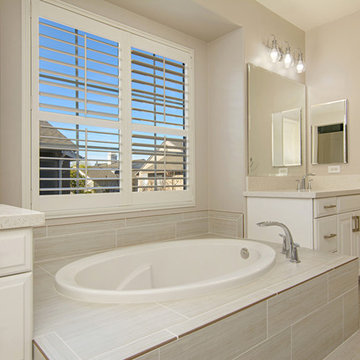
This gorgeous master bathroom remodel has a new modern twist. His and her sinks and vanities are perfect for that busy couple who are particular in how they get ready in the morning. No mixing up products in these vanities! A large soaking tub was added for relaxation and walk in shower. This bathroom is bright and airy perfect to walk into every morning! Photos by Preview First
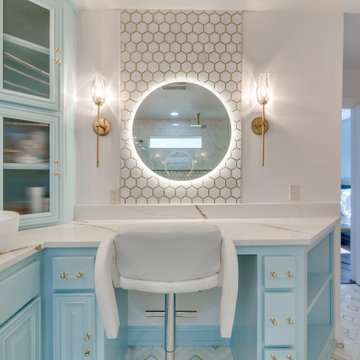
In this addition, Ten Key Home & Kitchen Remodels added significant space to this client's home. The master bathroom design was intended to maximize the glamorous feeling of the space. Our client selected vessel sinks and a baby blue color, combined with a makeup station with a LED light illuminating mirror. The curbless shower provides functional appeal to those aging in place, and the large shower niche provides ample space for everything.
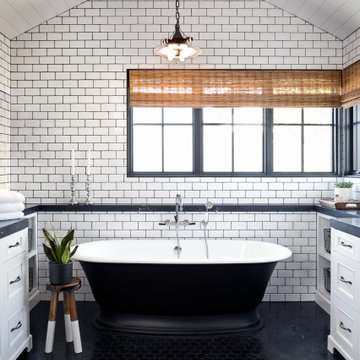
Ejemplo de cuarto de baño principal, doble y a medida costero grande con armarios estilo shaker, puertas de armario blancas, bañera exenta, baldosas y/o azulejos amarillos, baldosas y/o azulejos de cemento, suelo de baldosas de porcelana, suelo negro, encimeras grises y machihembrado
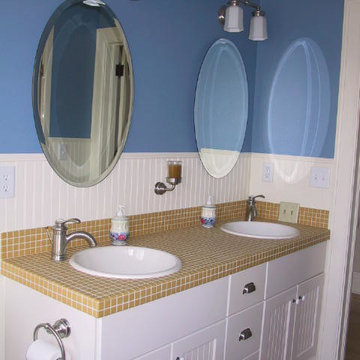
Greg Anderson Photography
Ejemplo de cuarto de baño doble clásico de tamaño medio con puertas de armario blancas, baldosas y/o azulejos amarillos, paredes azules, encimera de azulejos, armarios con paneles empotrados, baldosas y/o azulejos de cerámica, suelo con mosaicos de baldosas, lavabo encastrado, boiserie, suelo amarillo y encimeras beige
Ejemplo de cuarto de baño doble clásico de tamaño medio con puertas de armario blancas, baldosas y/o azulejos amarillos, paredes azules, encimera de azulejos, armarios con paneles empotrados, baldosas y/o azulejos de cerámica, suelo con mosaicos de baldosas, lavabo encastrado, boiserie, suelo amarillo y encimeras beige
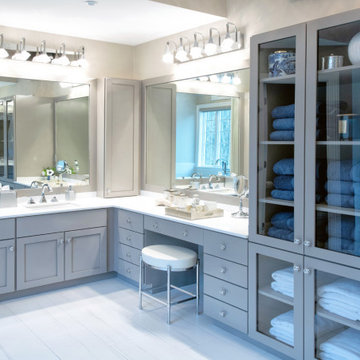
Gorgeous modern bathroom renovation. Custom gray cabinets and vanities. Freestanding tub, frameless glass shower doors, chrome bathroom fixtures, crystal and chrome bathroom wall sconces, toilet room, porcelain floor and shower tiles. Gray and white bathroom color scheme.

Master (Primary) bathroom renovation transformation! One of many transformation projects we have designed and executed for this lovely empty nesting couple.
For this space, we took a heavy, dated and uninspiring bathroom and turned it into one that is inspiring, soothing and highly functional. The general footprint of the bathroom did not change allowing the budget to stay contained and under control. The client is over the moon happy with their new bathroom.

Murphys Road is a renovation in a 1906 Villa designed to compliment the old features with new and modern twist. Innovative colours and design concepts are used to enhance spaces and compliant family living. This award winning space has been featured in magazines and websites all around the world. It has been heralded for it's use of colour and design in inventive and inspiring ways.
Designed by New Zealand Designer, Alex Fulton of Alex Fulton Design

When one thing leads to another...and another...and another...
This fun family of 5 humans and one pup enlisted us to do a simple living room/dining room upgrade. Those led to updating the kitchen with some simple upgrades. (Thanks to Superior Tile and Stone) And that led to a total primary suite gut and renovation (Thanks to Verity Kitchens and Baths). When we were done, they sold their now perfect home and upgraded to the Beach Modern one a few galleries back. They might win the award for best Before/After pics in both projects! We love working with them and are happy to call them our friends.
Design by Eden LA Interiors
Photo by Kim Pritchard Photography
Custom cabinets and tile design for this stunning master bath.

This artistic and design-forward family approached us at the beginning of the pandemic with a design prompt to blend their love of midcentury modern design with their Caribbean roots. With her parents originating from Trinidad & Tobago and his parents from Jamaica, they wanted their home to be an authentic representation of their heritage, with a midcentury modern twist. We found inspiration from a colorful Trinidad & Tobago tourism poster that they already owned and carried the tropical colors throughout the house — rich blues in the main bathroom, deep greens and oranges in the powder bathroom, mustard yellow in the dining room and guest bathroom, and sage green in the kitchen. This project was featured on Dwell in January 2022.

View of Powder Room and Bathroom: The seamless ledge concealing the toilet cistern extends gracefully into the bathroom, serving a dual purpose as a conduit for the plumbing required for the freestanding bath. Our design decision incorporated a separate bath spout, bath mixer, and a hand shower with its dedicated mixer, prioritizing both functionality and aesthetics. This thoughtful choice facilitates ease in bathing young children and rinsing them, all while maintaining a cohesive and visually pleasing design. The sleek black tapware was masterfully integrated into the base frame and hinges of the otherwise frameless glass shower, adding a touch of sophistication to the overall design.
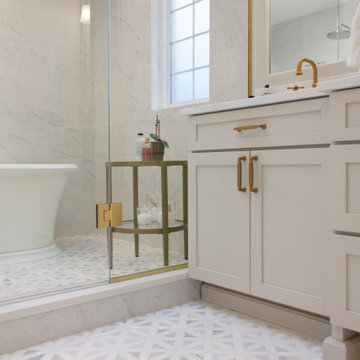
Master bathroom remodel by Advance Design Studio. This remodel features a double vanity with ample storage by Medallion Cabinetry, a wet room with a freestanding tub and rain shower, and a private toilet room.
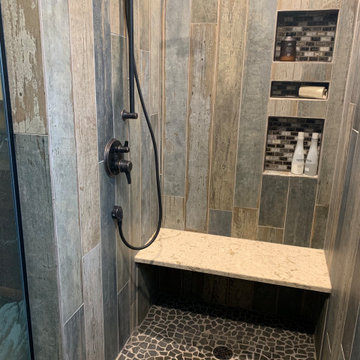
The client wanted a Tuscan Cowboy theme for their Master Bathroom. We used locally sourced re-claimed barn wood and Quartz countertops in a Matt finish. For the shower wood grain porcelain tile was installed vertically and we used a photograph from the client to custom edge a glass shower panel.
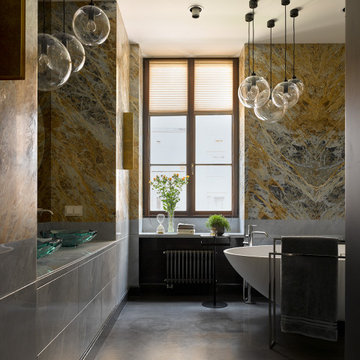
Modelo de cuarto de baño principal y doble contemporáneo grande con armarios con paneles lisos, puertas de armario grises, bañera exenta, baldosas y/o azulejos grises, baldosas y/o azulejos multicolor, baldosas y/o azulejos amarillos, baldosas y/o azulejos de porcelana, lavabo sobreencimera, suelo gris y encimeras grises
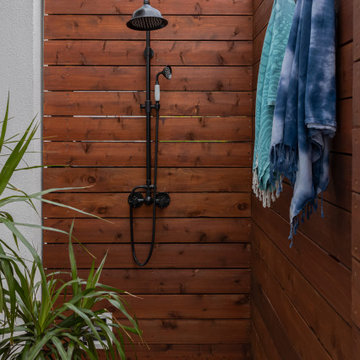
Foto de cuarto de baño principal, doble y a medida nórdico de tamaño medio con armarios estilo shaker, puertas de armario de madera oscura, bañera exenta, ducha doble, baldosas y/o azulejos amarillos, baldosas y/o azulejos de cerámica, paredes blancas, suelo de cemento, lavabo bajoencimera, encimera de cuarzo compacto, suelo beige y encimeras blancas
179 ideas para cuartos de baño dobles con baldosas y/o azulejos amarillos
1