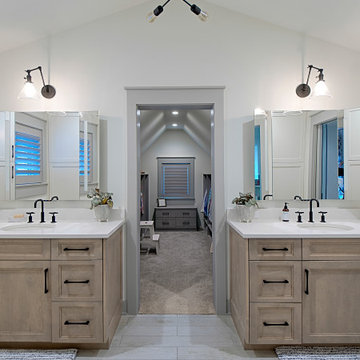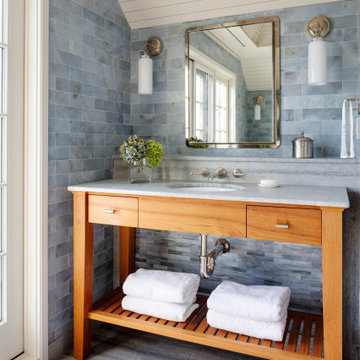8.149 ideas para cuartos de baño abovedados
Filtrar por
Presupuesto
Ordenar por:Popular hoy
141 - 160 de 8149 fotos
Artículo 1 de 2

We created a amazing spa like experience for our clients by working with them to choose products, build out everything, and gave them a space thy truly love to bathe in

This complete bathroom remodel includes a tray ceiling, custom light gray oak double vanity, shower with built-in seat and niche, frameless shower doors, a marble focal wall, led mirrors, white quartz, a toto toilet, brass and lux gold finishes, and porcelain tile.

This project included a reconfiguration of the second story, including a new bathroom and walk-in closet for the primary suite. We brought in ample light with multiple skylights, added coziness with a fireplace, and used rich materials for a result that feels luxurious and reflects the personality of the stylish homeowners.

When your primary bathroom isn't large, it's so important to address the storage needs. By taking out the built in tub, and adding in a freestanding tub, we were able to gain some length for our vanity. We removed the dropped soffit over the mirrors and in the shower to increase visual space and take advantage of the vaulted ceiling. Interest was added by mixing the finish of the fixtures. The shower and tub fixtures are Vibrant Brushed Moderne Brass, and the faucets and all accessories are matte black. We used a patterned floor to create interest and a large format (24" x 48") tile to visually enlarge the shower. This primary bath is a mix of cools and warms and is now a high functioning space for the owners.

Small attic bathroom with white vanity, quartz countertop, subway tile shower, patterned hex tile floor and grey walls
Modelo de cuarto de baño infantil, único, a medida y abovedado clásico pequeño con armarios estilo shaker, puertas de armario blancas, ducha empotrada, sanitario de dos piezas, baldosas y/o azulejos blancos, baldosas y/o azulejos de cerámica, paredes grises, suelo de baldosas de cerámica, lavabo bajoencimera, encimera de cuarzo compacto, suelo multicolor, ducha con puerta con bisagras, encimeras blancas y banco de ducha
Modelo de cuarto de baño infantil, único, a medida y abovedado clásico pequeño con armarios estilo shaker, puertas de armario blancas, ducha empotrada, sanitario de dos piezas, baldosas y/o azulejos blancos, baldosas y/o azulejos de cerámica, paredes grises, suelo de baldosas de cerámica, lavabo bajoencimera, encimera de cuarzo compacto, suelo multicolor, ducha con puerta con bisagras, encimeras blancas y banco de ducha

This fireplace adds a touch of class, and a great way to start these cooler PNW days. The MTI soaking/jetted tub is the ultimate way to wind down, and is designed with a view of the fireplace. Textural Japanese tile surrounds the fireplace, with a floating walnut mantle. If you would rather have a view of the backyard, that is fine, too - either way, it is a winner!

Modelo de cuarto de baño principal, doble, de pie y abovedado minimalista sin sin inodoro con armarios con paneles lisos, puertas de armario de madera clara, bañera exenta, baldosas y/o azulejos blancos, baldosas y/o azulejos de cerámica, paredes blancas, suelo de baldosas de porcelana, lavabo bajoencimera, encimera de mármol, suelo beige, ducha con puerta con bisagras y encimeras blancas

Housed within a new shed dormer, this compact bathroom features generous storage and a tiled shower with folding bench and frameless glass door.
Ejemplo de cuarto de baño principal, único, a medida y abovedado tradicional pequeño con armarios con paneles con relieve, puertas de armario grises, ducha empotrada, baldosas y/o azulejos beige, paredes beige, lavabo bajoencimera, ducha con puerta con bisagras y encimeras beige
Ejemplo de cuarto de baño principal, único, a medida y abovedado tradicional pequeño con armarios con paneles con relieve, puertas de armario grises, ducha empotrada, baldosas y/o azulejos beige, paredes beige, lavabo bajoencimera, ducha con puerta con bisagras y encimeras beige

Mid-Century Modern Bathroom
Ejemplo de cuarto de baño principal, doble, de pie y abovedado vintage de tamaño medio con armarios con paneles lisos, puertas de armario de madera clara, bañera exenta, ducha esquinera, sanitario de dos piezas, baldosas y/o azulejos blancas y negros, baldosas y/o azulejos de porcelana, paredes grises, suelo de baldosas de porcelana, lavabo bajoencimera, encimera de cuarzo compacto, suelo negro, ducha con puerta con bisagras, encimeras grises y hornacina
Ejemplo de cuarto de baño principal, doble, de pie y abovedado vintage de tamaño medio con armarios con paneles lisos, puertas de armario de madera clara, bañera exenta, ducha esquinera, sanitario de dos piezas, baldosas y/o azulejos blancas y negros, baldosas y/o azulejos de porcelana, paredes grises, suelo de baldosas de porcelana, lavabo bajoencimera, encimera de cuarzo compacto, suelo negro, ducha con puerta con bisagras, encimeras grises y hornacina

Complete update on this 'builder-grade' 1990's primary bathroom - not only to improve the look but also the functionality of this room. Such an inspiring and relaxing space now ...

Modelo de cuarto de baño principal, único, a medida y abovedado clásico renovado de tamaño medio con armarios con paneles lisos, puertas de armario grises, ducha empotrada, sanitario de una pieza, baldosas y/o azulejos grises, baldosas y/o azulejos de cerámica, paredes blancas, suelo vinílico, lavabo de seno grande, encimera de cuarzo compacto, suelo marrón, ducha con puerta con bisagras, encimeras blancas y banco de ducha

Imagen de cuarto de baño principal, único, flotante y abovedado actual pequeño con puertas de armario marrones, sanitario de una pieza, baldosas y/o azulejos de cemento, paredes blancas, suelo de azulejos de cemento, encimera de cuarzo compacto, suelo azul, hornacina y armarios con paneles lisos

Download our free ebook, Creating the Ideal Kitchen. DOWNLOAD NOW
This charming little attic bath was an infrequently used guest bath located on the 3rd floor right above the master bath that we were also remodeling. The beautiful original leaded glass windows open to a view of the park and small lake across the street. A vintage claw foot tub sat directly below the window. This is where the charm ended though as everything was sorely in need of updating. From the pieced-together wall cladding to the exposed electrical wiring and old galvanized plumbing, it was in definite need of a gut job. Plus the hardwood flooring leaked into the bathroom below which was priority one to fix. Once we gutted the space, we got to rebuilding the room. We wanted to keep the cottage-y charm, so we started with simple white herringbone marble tile on the floor and clad all the walls with soft white shiplap paneling. A new clawfoot tub/shower under the original window was added. Next, to allow for a larger vanity with more storage, we moved the toilet over and eliminated a mish mash of storage pieces. We discovered that with separate hot/cold supplies that were the only thing available for a claw foot tub with a shower kit, building codes require a pressure balance valve to prevent scalding, so we had to install a remote valve. We learn something new on every job! There is a view to the park across the street through the home’s original custom shuttered windows. Can’t you just smell the fresh air? We found a vintage dresser and had it lacquered in high gloss black and converted it into a vanity. The clawfoot tub was also painted black. Brass lighting, plumbing and hardware details add warmth to the room, which feels right at home in the attic of this traditional home. We love how the combination of traditional and charming come together in this sweet attic guest bath. Truly a room with a view!
Designed by: Susan Klimala, CKD, CBD
Photography by: Michael Kaskel
For more information on kitchen and bath design ideas go to: www.kitchenstudio-ge.com

Working with the eaves in this room to create an enclosed shower wasn't as problematic as I had envisioned.
The steam spa shower needed a fully enclosed space so I had the glass door custom made by a local company.
The seat adds additional luxury and the continuation of the yellow color pops is present in accessories and rugs.

A large, neutral master bath with elegant details
Photo by Ashley Avila Photography
Imagen de cuarto de baño principal, doble, a medida y abovedado clásico grande con puertas de armario blancas, jacuzzi, suelo de mármol, lavabo bajoencimera, encimera de cuarzo compacto, suelo gris, encimeras blancas y armarios con paneles empotrados
Imagen de cuarto de baño principal, doble, a medida y abovedado clásico grande con puertas de armario blancas, jacuzzi, suelo de mármol, lavabo bajoencimera, encimera de cuarzo compacto, suelo gris, encimeras blancas y armarios con paneles empotrados

Woodharbor stained maple cabinetry, stone countertops, and Kohler plumbing fixtures throughout.
Floor tile is Porcelanosa
Modelo de cuarto de baño principal, doble, a medida y abovedado tradicional renovado grande con armarios con paneles empotrados, paredes blancas, suelo de baldosas de porcelana, lavabo bajoencimera, encimera de cuarcita, suelo multicolor, encimeras blancas y puertas de armario marrones
Modelo de cuarto de baño principal, doble, a medida y abovedado tradicional renovado grande con armarios con paneles empotrados, paredes blancas, suelo de baldosas de porcelana, lavabo bajoencimera, encimera de cuarcita, suelo multicolor, encimeras blancas y puertas de armario marrones

Diseño de cuarto de baño principal, doble, a medida y abovedado clásico renovado grande con armarios con paneles lisos, puertas de armario blancas, bañera exenta, ducha doble, baldosas y/o azulejos blancos, baldosas y/o azulejos de porcelana, paredes blancas, suelo de mármol, lavabo bajoencimera, encimera de cuarzo compacto, suelo blanco, ducha con puerta con bisagras, encimeras blancas, cuarto de baño, boiserie y sanitario de una pieza

Atelier 22 is a carefully considered, custom-fit, 5,500 square foot + 1,150 square foot finished lower level, seven bedroom, and seven and a half bath residence in Amagansett, New York. The residence features a wellness spa, custom designed chef’s kitchen, eco-smart saline swimming pool, all-season pool house, attached two-car garage, and smart home technology.

For the renovation, we worked with the team including the builder, architect and of course the home owners to brightening the home with new windows, moving walls all the while keeping the over all scope and budget from not getting out of control. The master bathroom is clean and modern but we also keep the budget in mind and used luxury vinyl flooring with a custom tile detail where it meets with the shower.
We decided to keep the front door and work into the new materials by adding rustic reclaimed wood on the staircase that we hand selected locally.
The project required creativity throughout to maximize the design style but still respect the overall budget since it was a large scape project.

Foto de cuarto de baño único, de pie y abovedado marinero con armarios abiertos, puertas de armario de madera oscura, baldosas y/o azulejos azules, lavabo bajoencimera, suelo gris, encimeras blancas y machihembrado
8.149 ideas para cuartos de baño abovedados
8